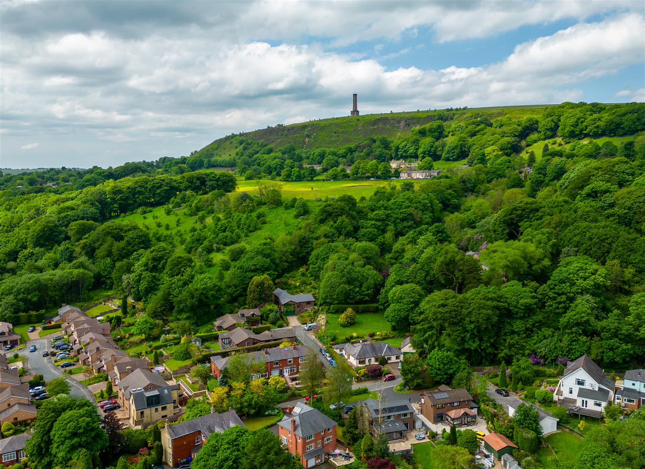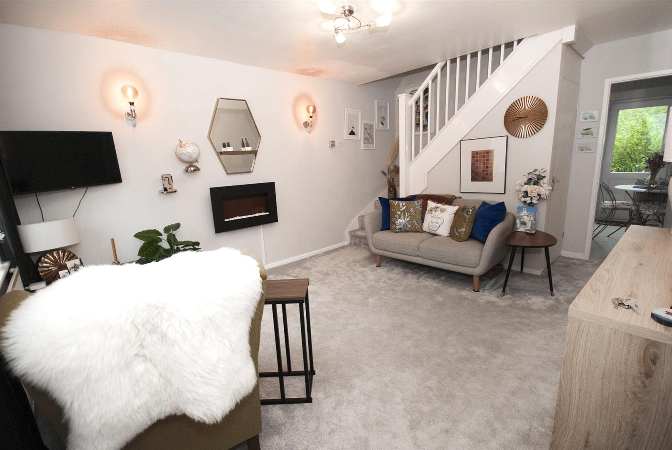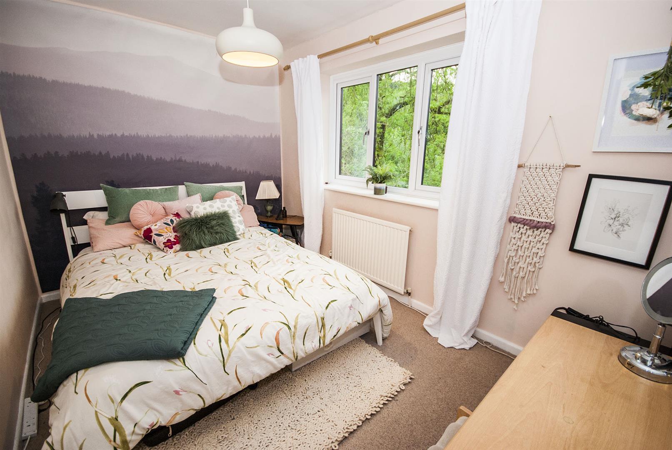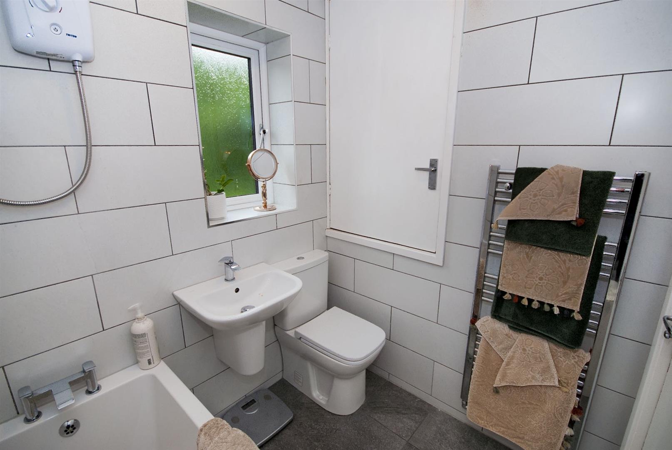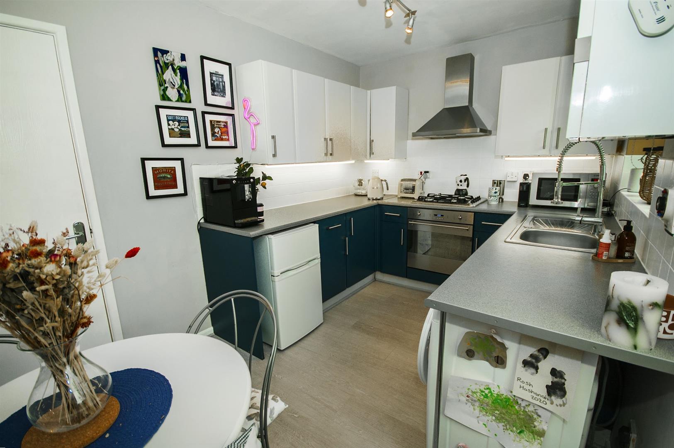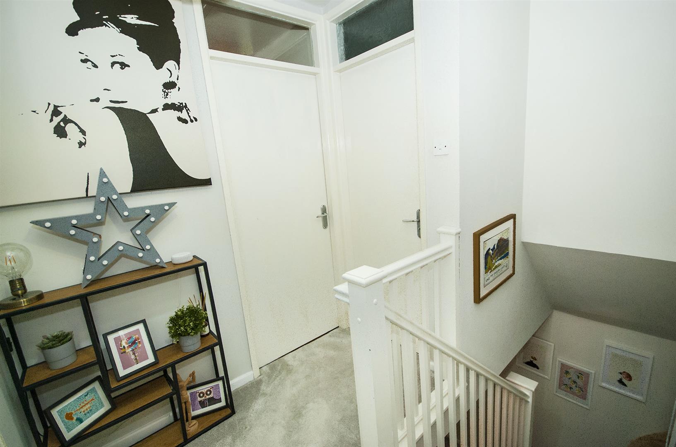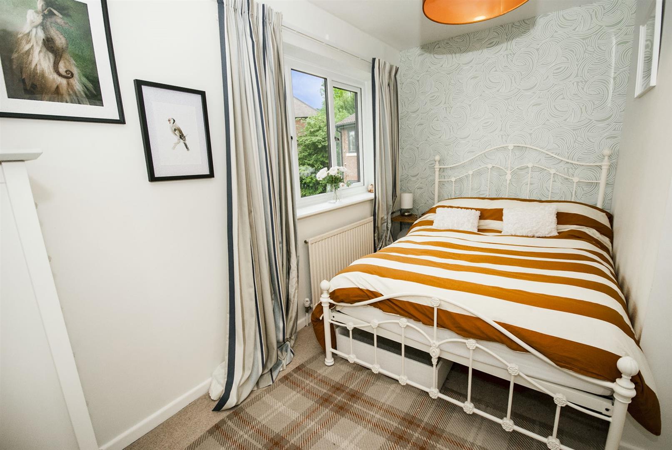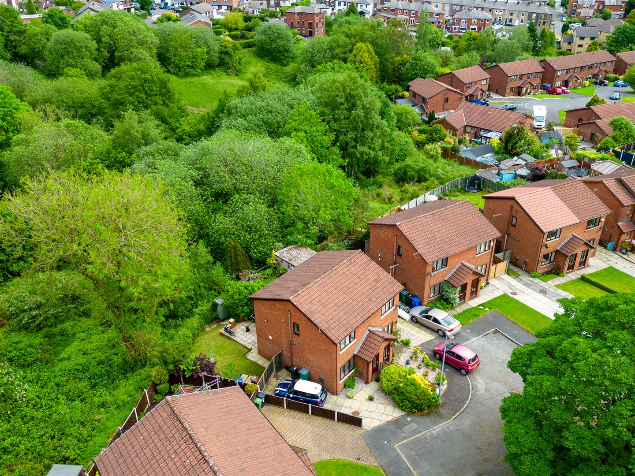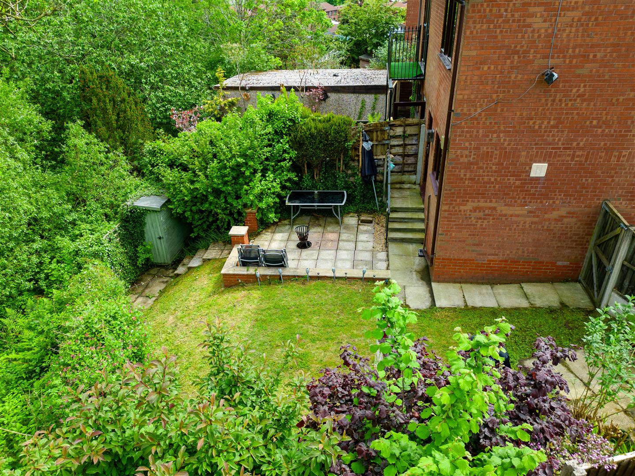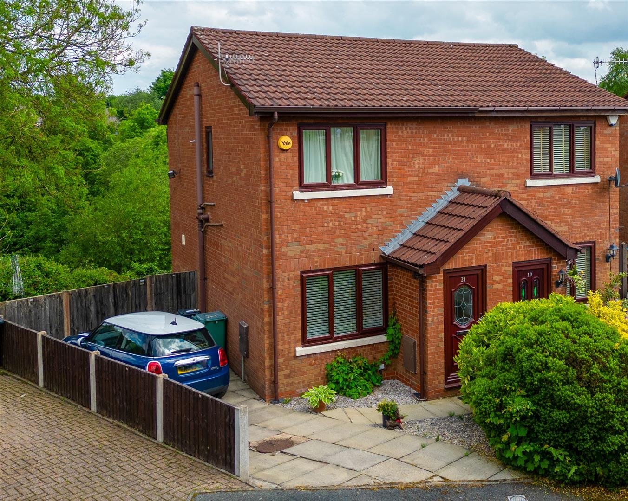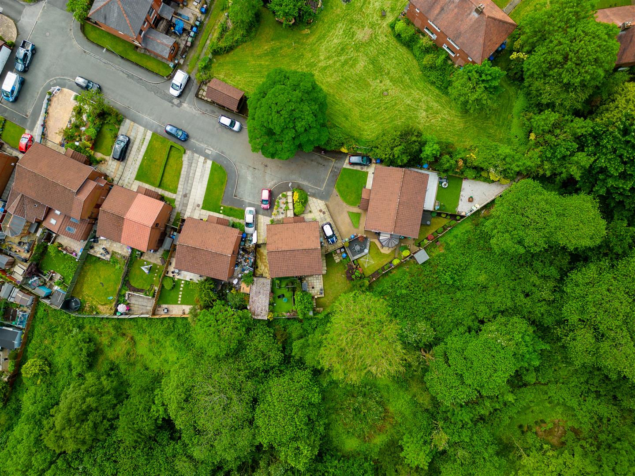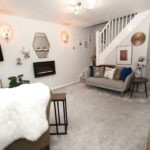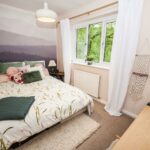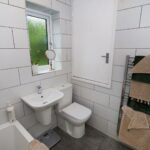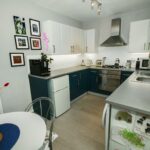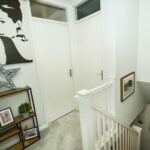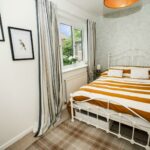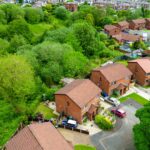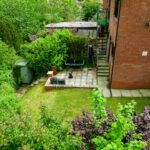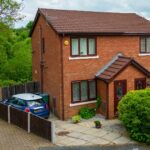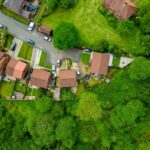Moors View, Ramsbottom, Bury
Property Features
- Idyllic location surrounded by woodland
- Charming semi detached in the heart of Ramsbottom I
- Private Driveway parking for one car
- Two double bedrooms and modern bathroom
- Generous, attractive & private rear garden
- Close to a primary school and other local amenities
- Unfurnished & available to occupy Immediately
- Call now to avoid disappointment
Property Summary
Upon entering the property you are greeted with an enticing, cosy lounge with carpeting and an electric feature fire. The kitchen is laid with laminate wood flooring and comprises; a range of wall and base units with contrasting work surfaces, sink and drainer unit, electric oven and gas hob with an extractor hood. The kitchen also benefits from having under counter lighting and room for a dining table and chairs. To the first floor, there is an airy master bedroom that would fit a king sized bed and a considerable sized second bedroom, as well as a stylish modern bathroom. Available to occupy immediately, the property is a must see, call today to arrange your appointment to view.
Full Details
Entrance Porch
A UPVC front entrance door opens into a porch, leading onwards into the lounge.
Lounge 4.80m x 3.61m
With a front facing UPVC double glazed window, feature electric wall fire, radiator, TV point and power points. With stairs ascending to the first floor landing.
Kitchen 3.61m x 2.36m
With a rear facing UPVC double glazed window, laminate wood effect flooring, radiator, power points, fitted with a range of wall and base units with contrasting work surfaces, inset sink and drainer unit, built in electric oven with gas hob with extractor hood, plumbing for washing machine, space for a fridge/ freezer, and UPVC door to the rear.
First Floor Landing
With a radiator, power point and access to the loft.
Master Bedroom 3.66m x 2.82m max
With a rear facing UPVC double glazed window, radiator and power points.
Bedroom Two 3.61m x 2.39m
With a front facing UPVC double glazed window, radiator, telephone point and power points.
Bathroom 1.75m x 1.63m
Fully tiled with a side facing opaque UPVC double glazed window, tiled flooring, heated towel rail, fitted with a three piece bathroom suite in white comprising panel enclosed bath with electric shower over, low flush WC and hand wash basin.
Rear Garden
An enclosed and private rear garden surrounded by woodland, mainly laid to lawn with plant and shrub borders, a patio area, shed and external solar lighting.
Driveway Parking
Driveway parking for one-2 vehicles.
