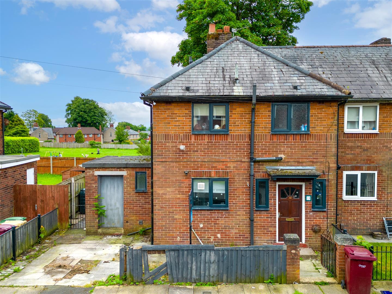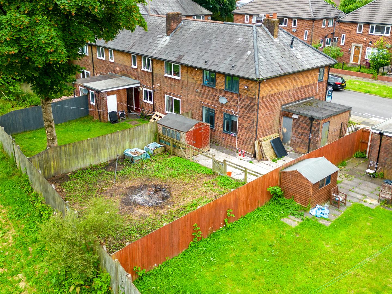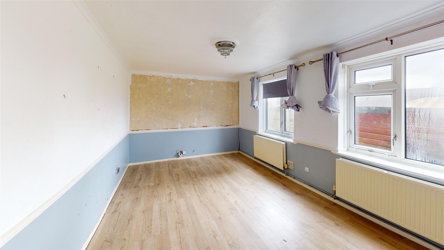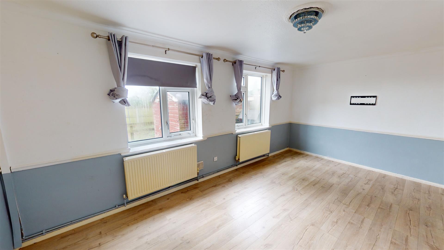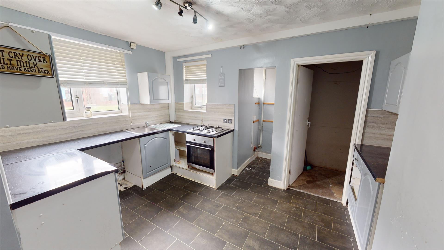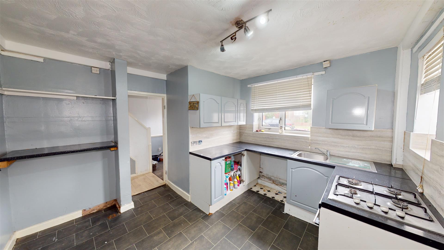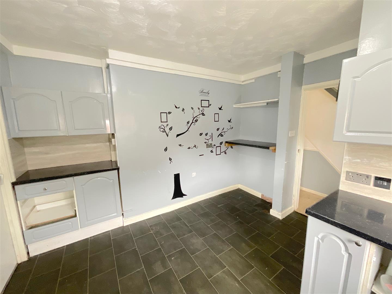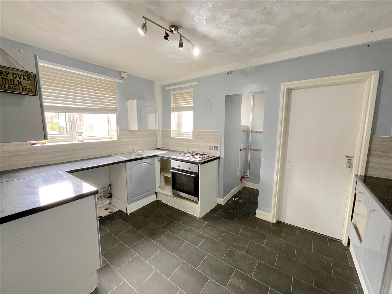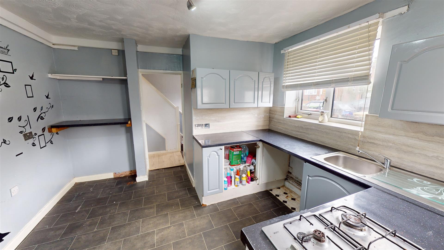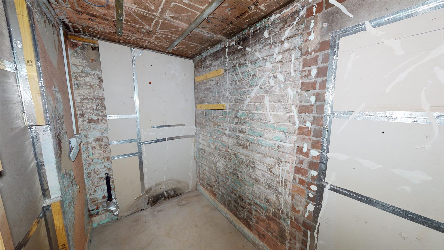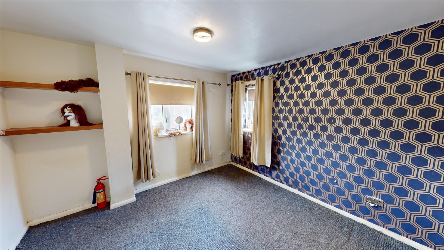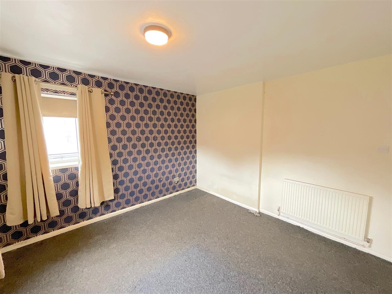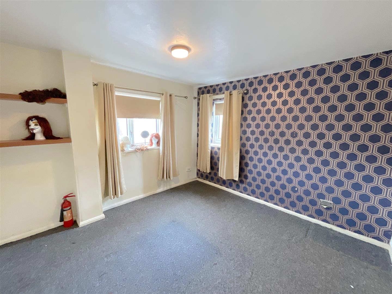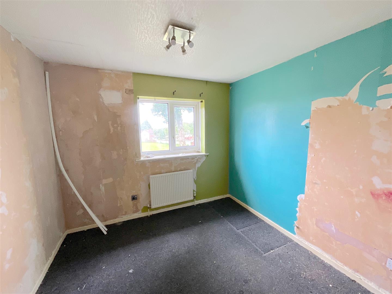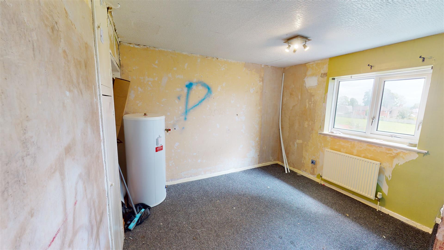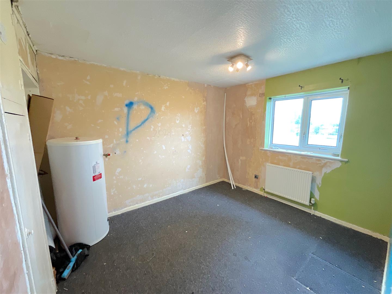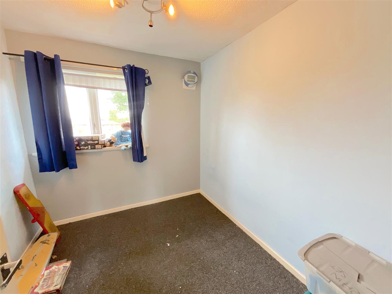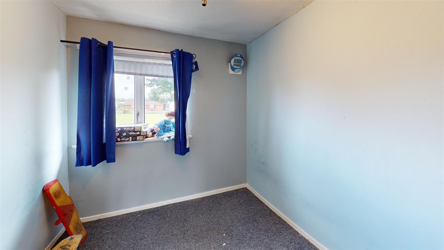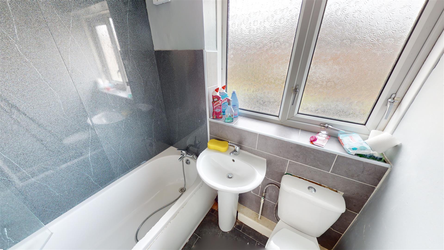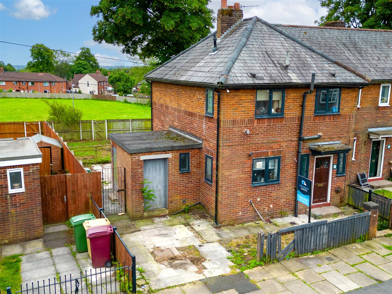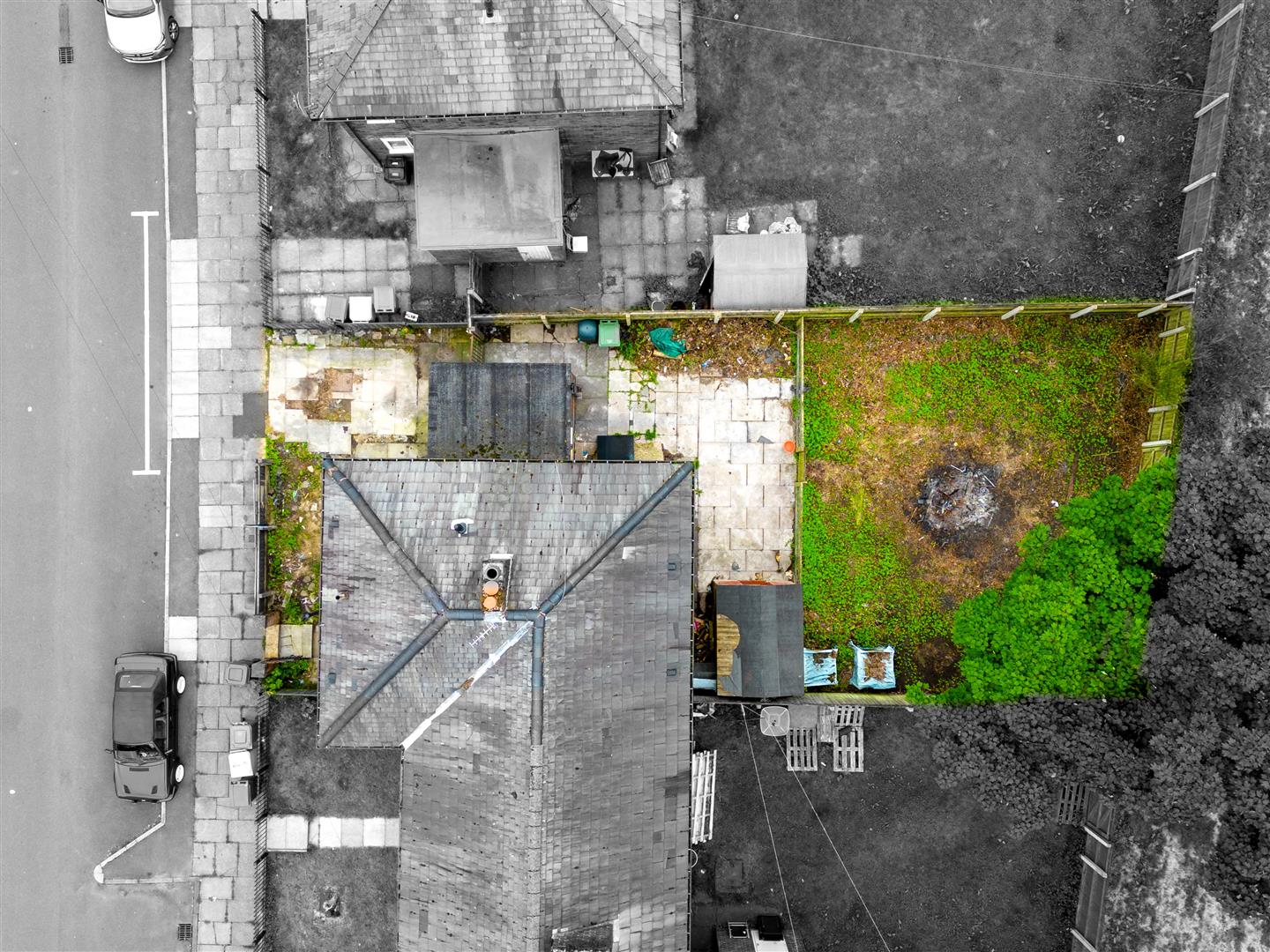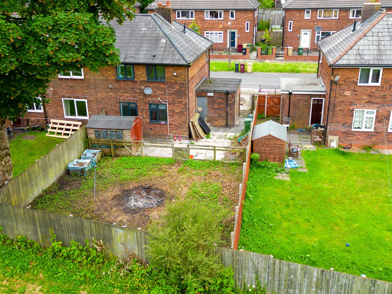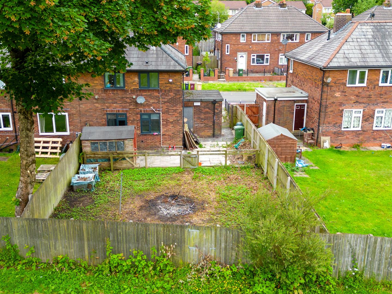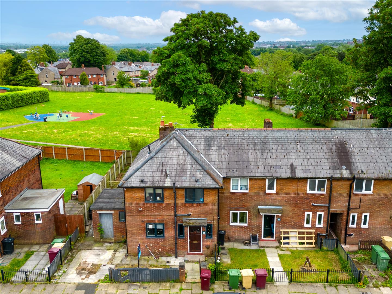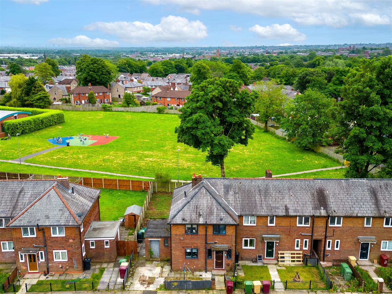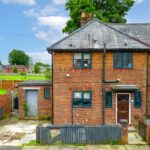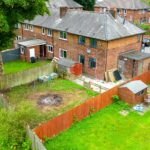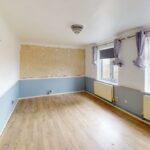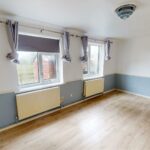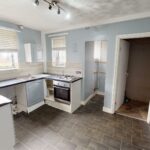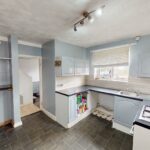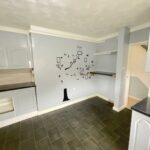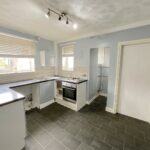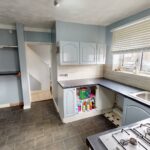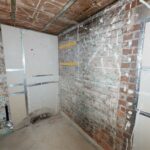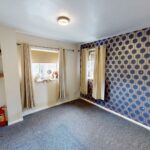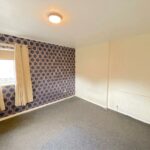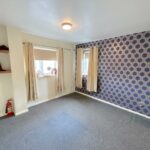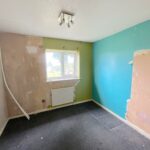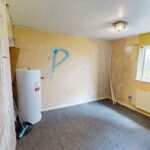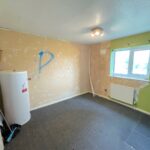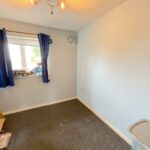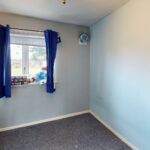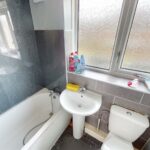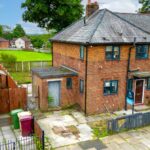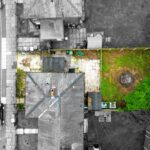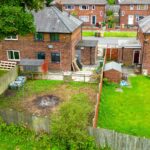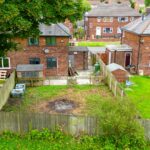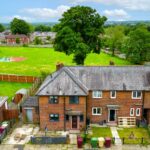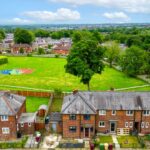Nevis Grove, Bolton
Property Features
- OPEN DAY SUNDAY 13TH OCT - 1PM - 2PM
- Three bedroom quasi-semi detached house
- In need of modernisation and refurbishment
- Kitchen Diner, Reception Room, Downstairs WC and Utility
- Sold with no chain
- Well proportioned yard to rear & Parking
- Located in a Cul De sac Location, close to local amenities
- Viewing highly recommended
Property Summary
**Sold with no chain - 3 bedroom quasi semi** A charming three-bedroom quasi-semi property situated in a desirable area of Bolton. This lovely home features a spacious garden, perfect for outdoor activities and relaxation.
The ground floor offers a kitchen diner, living room, a convenient utility room, and a downstairs WC. Upstairs, you will find three generously sized bedrooms, providing ample space for a growing family or guests.
The property is located in a quiet and friendly neighbourhood, ideal for families and individuals seeking a peaceful yet connected community. Bolton offers a variety of amenities, including excellent schools, local shops, and recreational facilities. The area is known for its beautiful parks and green spaces, providing plenty of opportunities for outdoor leisure and activities.
Additionally, it is conveniently situated with easy access to major transport links, making commuting to nearby towns and cities straightforward. The vibrant Bolton town centre, with its wide range of shopping, dining, and entertainment options, is just a short drive away.
This property is sold with no chain, offering a smooth and quick transaction for potential buyers. It does require modernisation, providing an excellent opportunity for those looking to add their personal touch and create their dream home.
Full Details
Entrance Hallway 1.78m x 3.99m
uPVC entrance door opening into the hallway access to the kitchen and lounge, and stairs ascending to the first floor.
Living Room 5.51m x 3.35m
With two rear facing uPVC double glazed windows, laminate wood effect flooring, radiator, central ceiling light and power points.
Alternative View
Kitchen 3.53m x 3.99m
Tiled flooring, fitted with a range of wall and base units with a contrasting work top, inset sink and drainer with a mixer tap, built in oven and gas hob, washing machine, and space for a fridge freezer
Alternative View
Utility Room 1.52m x 2.90m
Downstairs WC 0.76m x 1.37m
With a front facing opaque uPVC window, low level WC and hand wash basin with pedestal
First Floor Landing 1.80m x 2.79m
Bedroom One 3.53m x 3.51m
Front and side facing uPVC double glazed window, radiator, power points and a central ceiling light
Alternative View
Bedroom Two 2.95m x 3.89m
Rear facing uPVC double glazed window, radiator, power points and a central ceiling light
Bedroom Three 2.39m x 2.74m
Rear facing uPVC double glazed window, radiator, power points and a central ceiling light
Bathroom 1.80m x 1.63m
Partially tiled with a three piece bathroom suite comprising of a panel enclosed bath with thermostatic shower and screen, low flush WC and a hand wash basin with pedestal.
Rear Garden
An enclosed private garden with lawn.
Front Garden/Driveway
Driveway, footpath to the front door and lawned area
Alternative Views
Alternative views
