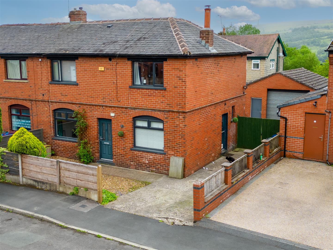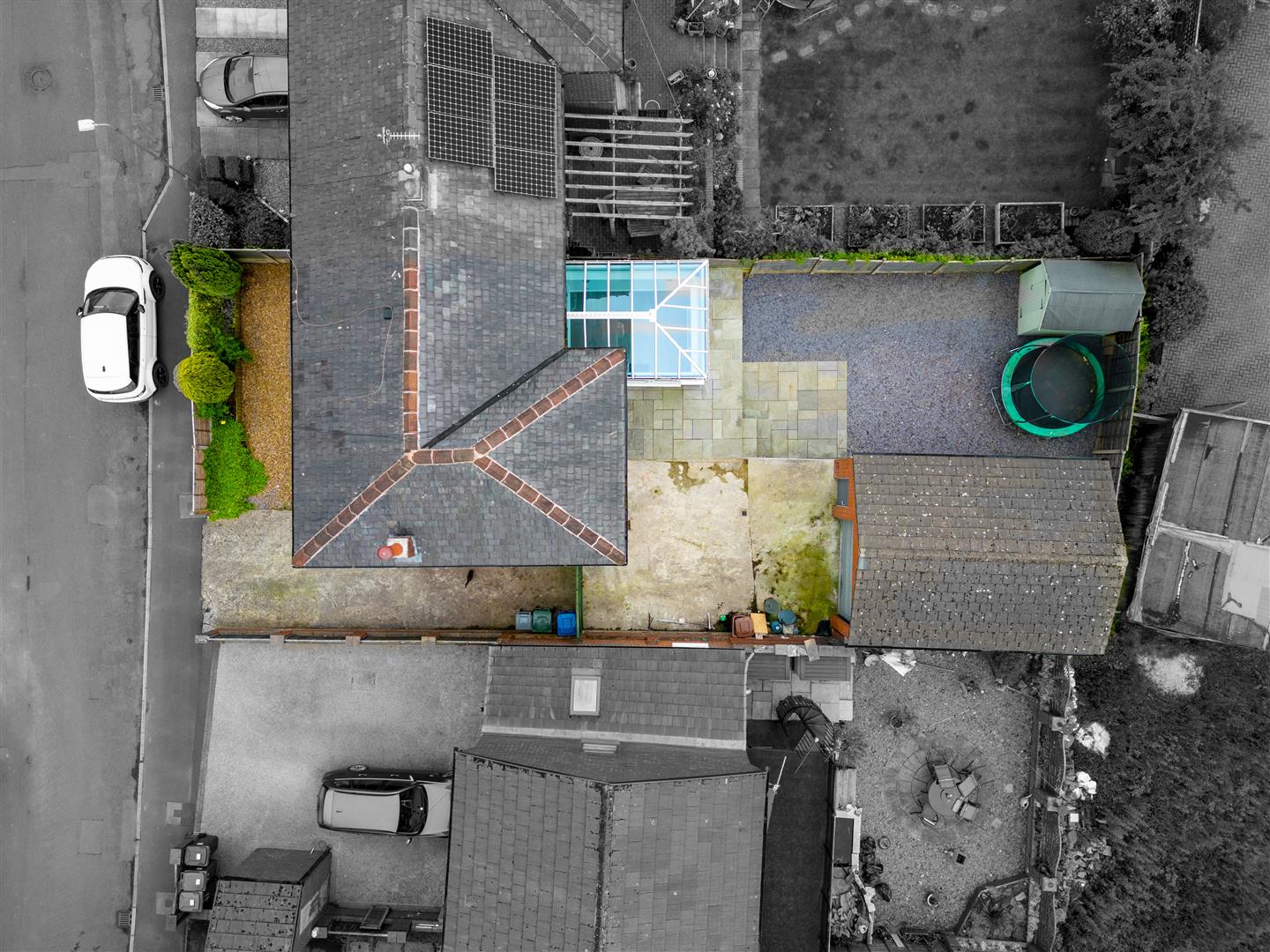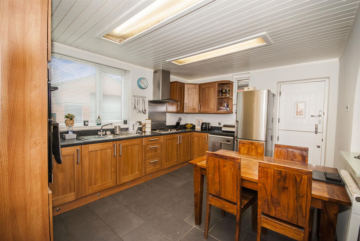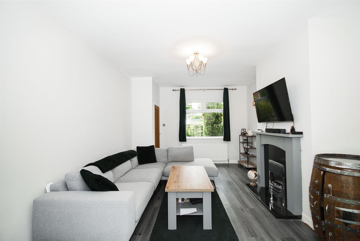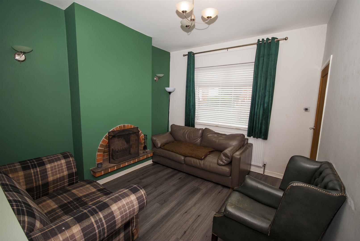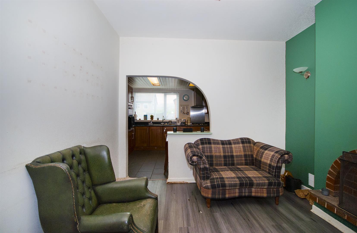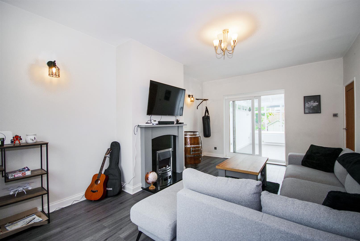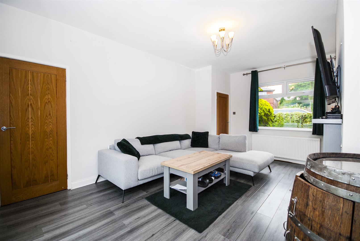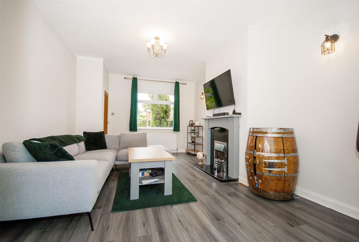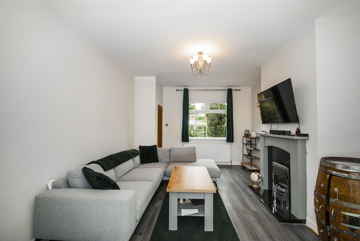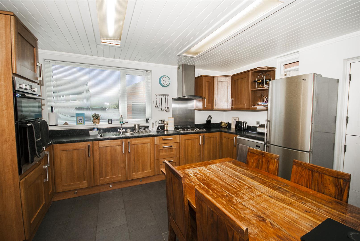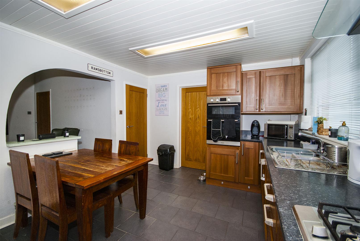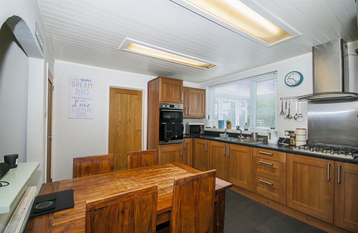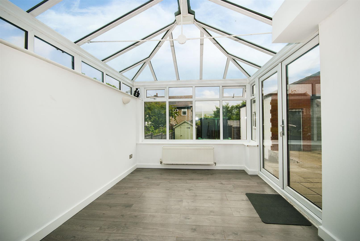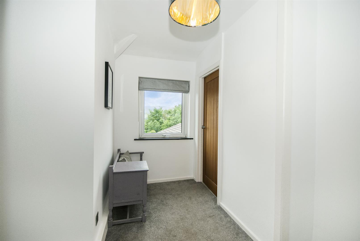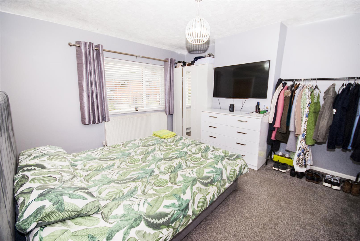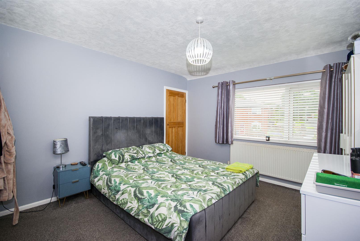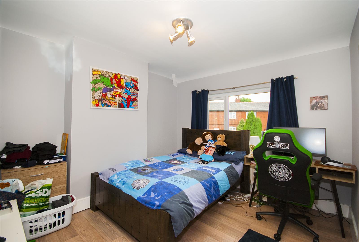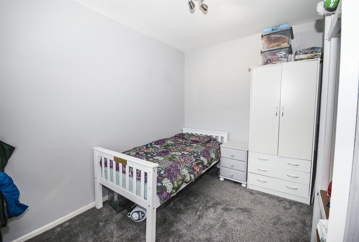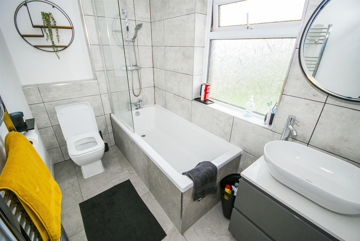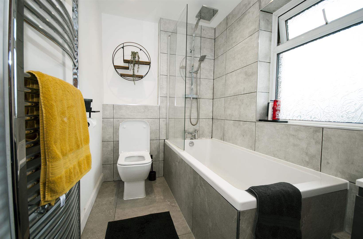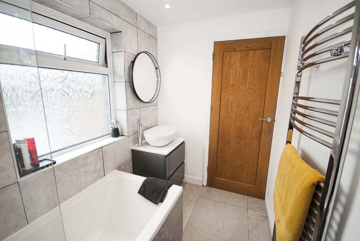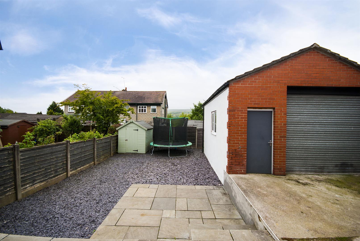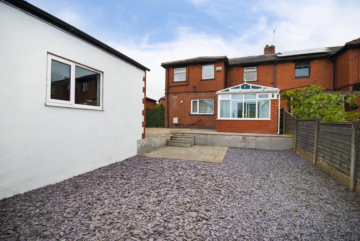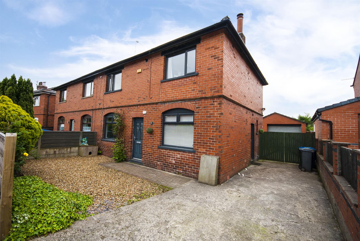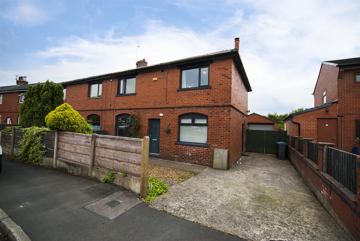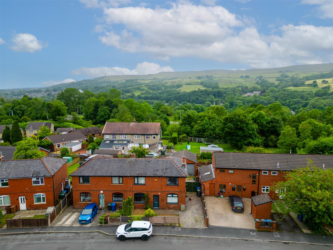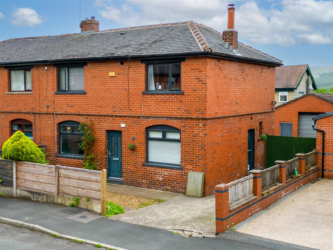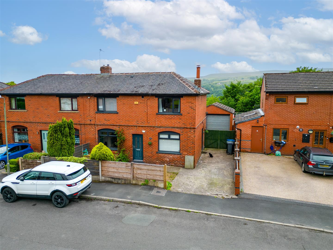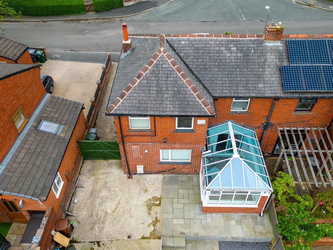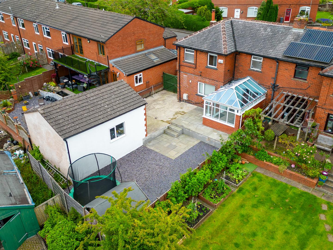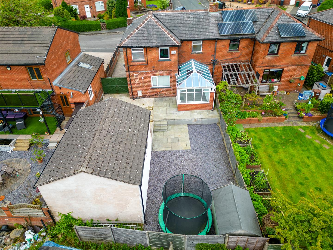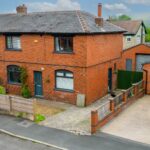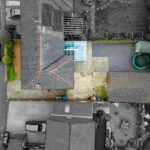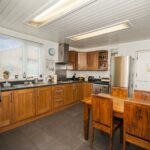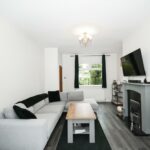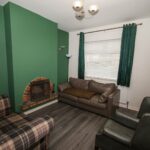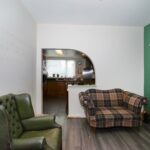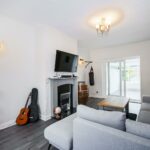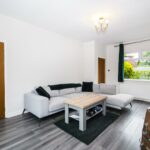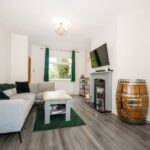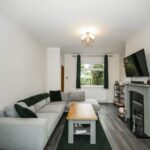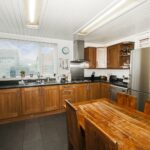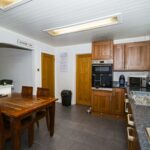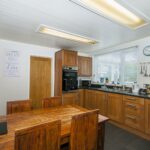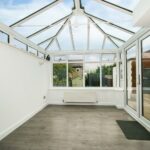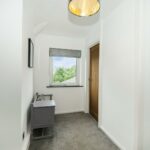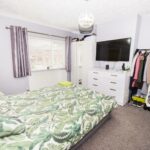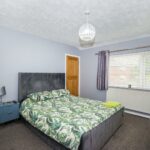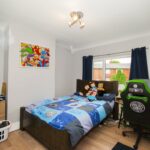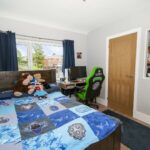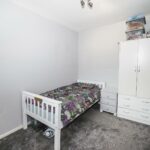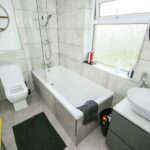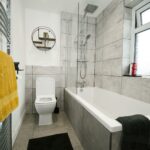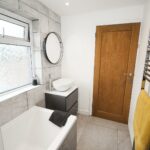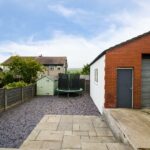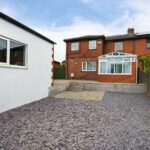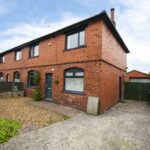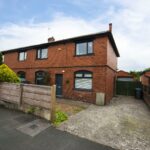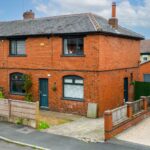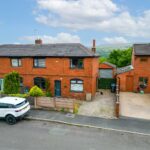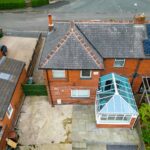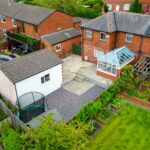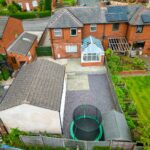Oaklands Road, Ramsbottom, Bury
Property Features
- Beautiful three-bedroom semi-detached home in the desirable Ramsbottom area.
- Open-plan kitchen diner, ideal for everyday meals and entertaining guests.
- Cozy lounge and additional living room for extra space.
- Bright conservatory that opens up to the garden for seamless indoor-outdoor living.
- Low-maintenance garden with patio and gravel areas for relaxation and outdoor gatherings.
- Detached garage providing secure parking and extra storage space.
- Located in a quiet and friendly neighborhood with easy access to local amenities, excellent schools, and transport links.
- Nearby town center offers a variety of shopping, dining, and entertainment options.
Property Summary
The ground floor boasts an open-plan kitchen diner, ideal for both everyday meals and entertaining guests. The property features a cozy lounge, an additional living room for extra space, and a bright conservatory that opens up to the garden, providing a seamless indoor-outdoor living experience.
Outside, the low-maintenance garden is thoughtfully designed with patio and gravel areas, offering a perfect space for relaxation and outdoor gatherings without the upkeep of a traditional garden. Additionally, the property includes a detached garage, providing secure parking and extra storage space.
Located in a quiet and friendly neighborhood, this home provides easy access to local amenities, excellent schools, and transport links. The nearby town center offers a variety of shopping, dining, and entertainment options, ensuring all your needs are met within a short distance.
This property combines modern living spaces with a practical, low-maintenance garden and the added benefit of a detached garage, making it an ideal home for those seeking comfort and convenience in a fantastic location.
Full Details
Entrance Hallway 1.45m x 1.14m
uPVC entrance door opening into the hallway, access to both the living room and lounge, laminate wood effect flooring, radiator and stairs ascending to the first floor.
Lounge 3.20m x 3.51m
With a front facing uPVC double glazed window, laminate wood effect flooring, open fire with feature surround, radiator and power points. Open plan access to Kitchen Diner
Living Room 3.73m x 5.44m
With a front facing uPVC double glazed window, gas fire place with surround, laminate wood effect flooring, radiator and power points. Sliding uPVC doors leading through to the conservatory
Alernative View
Kitchen Diner 4.22m x 3.33m
Tiled flooring, fitted with a range of wall and base units with a contrasting work top, inset 1 1/2 sink and drainer with a mixer tap, built in double oven and gas hob with extractor fan, plumbing for a dishwasher, space for a fridge freezer.
Alernative View
Conservatory 2.74m x 3.96m
Double patio doors to the side leading to the rear garden and patio area, laminate wood effect, radiator and power points
First Floor Landing 2.77m x 3.33m
With a rear facing uPVC double glazed window, access to all three bedrooms, family bathroom and loft access.
Bedroom One 3.73m x 3.78m
Front facing uPVC double glazed window, built in wardrobe, radiator, power points and central ceiling light
Bedroom Two 3.20m x 3.53m
Front facing uPVC double glazed window, built in wardrobe, radiator, power points and central ceiling light
Bedroom Three 2.59m x 3.33m
Rear facing uPVC double glazed window, built in wardrobe, radiator, power points and central ceiling light
Bathroom 2.79m x 1.52m
Partially tiled with tiled flooring, heated towel rail, three piece bathroom suite comprising of a panel enclosed bath with thermostatic shower and screen, low flush WC and a hand wash basin with vanity.
Rear Garden
An enclosed private low maintenance rear garden patio area and separate gravelled area
Front Driveway/ Garden
Driveway for 2 vehicles and footpath access to the front door.
Detached Garage
Fitted with an up and over door
