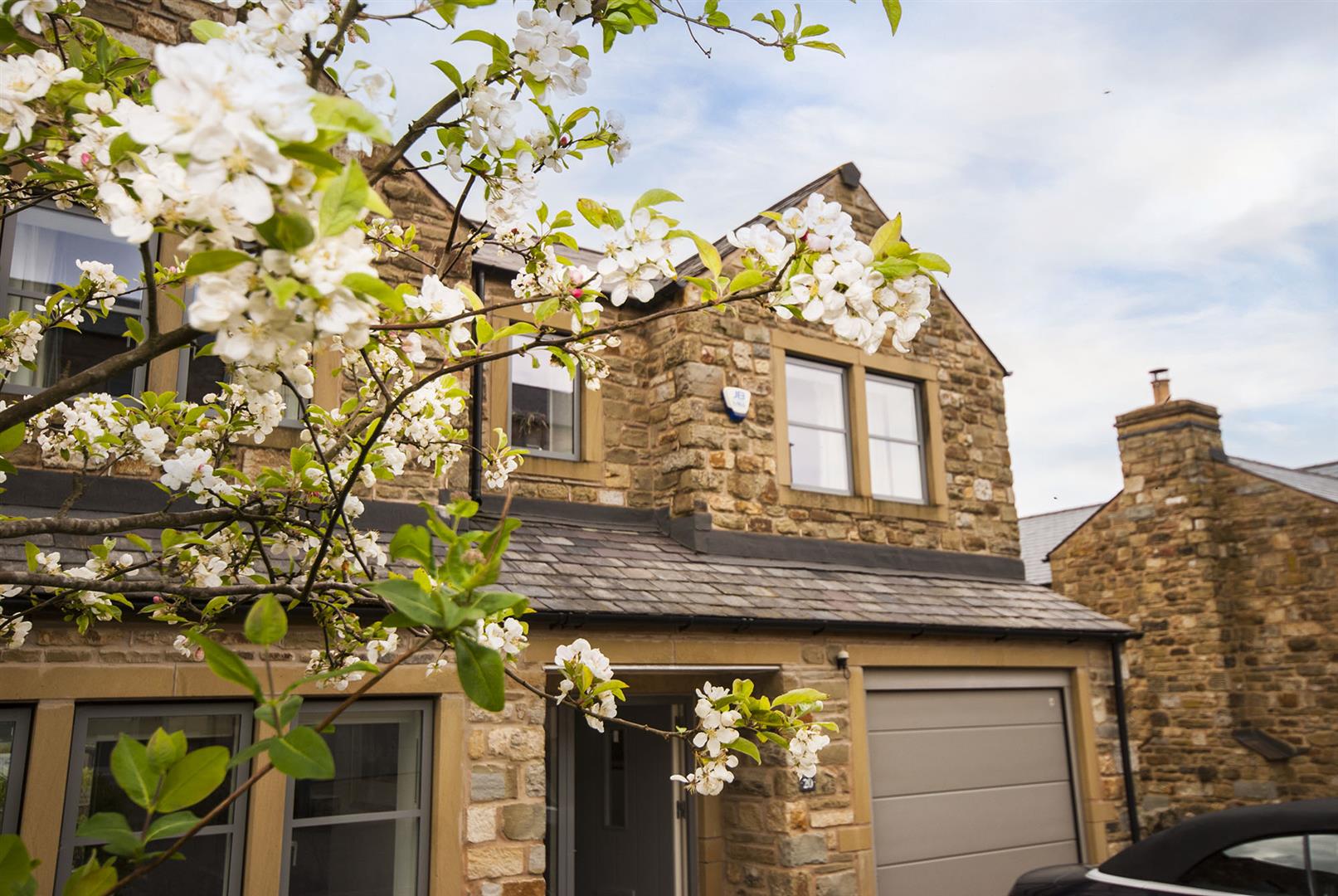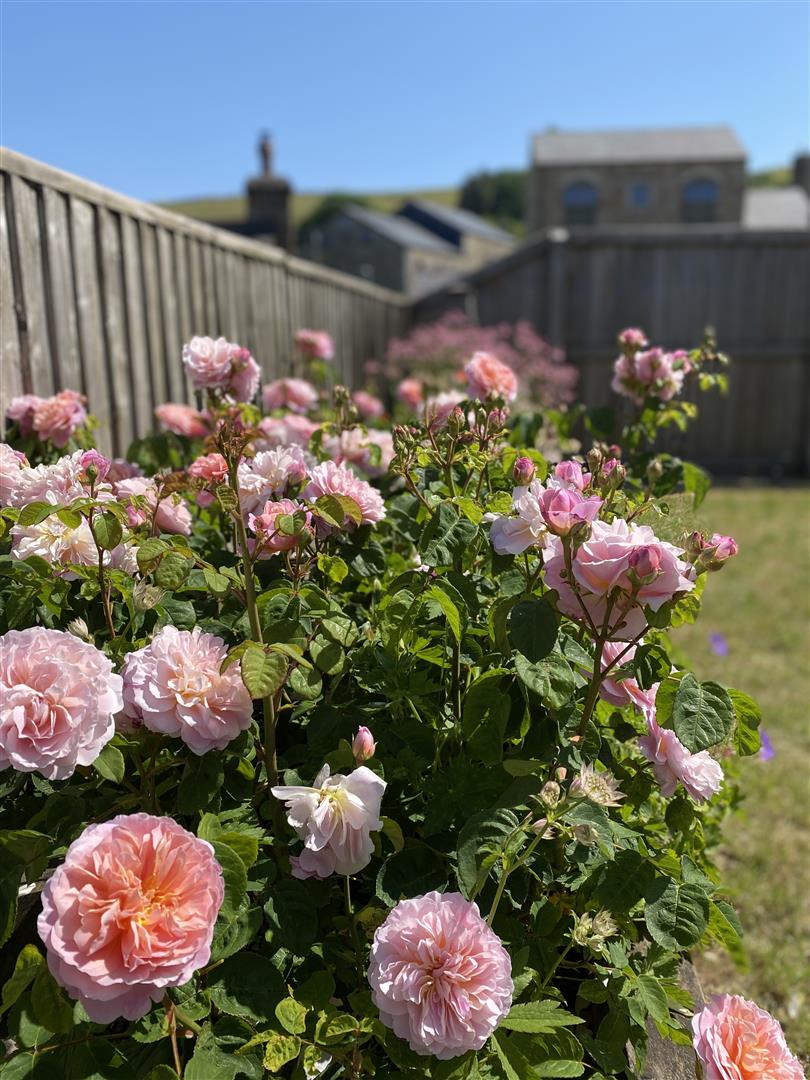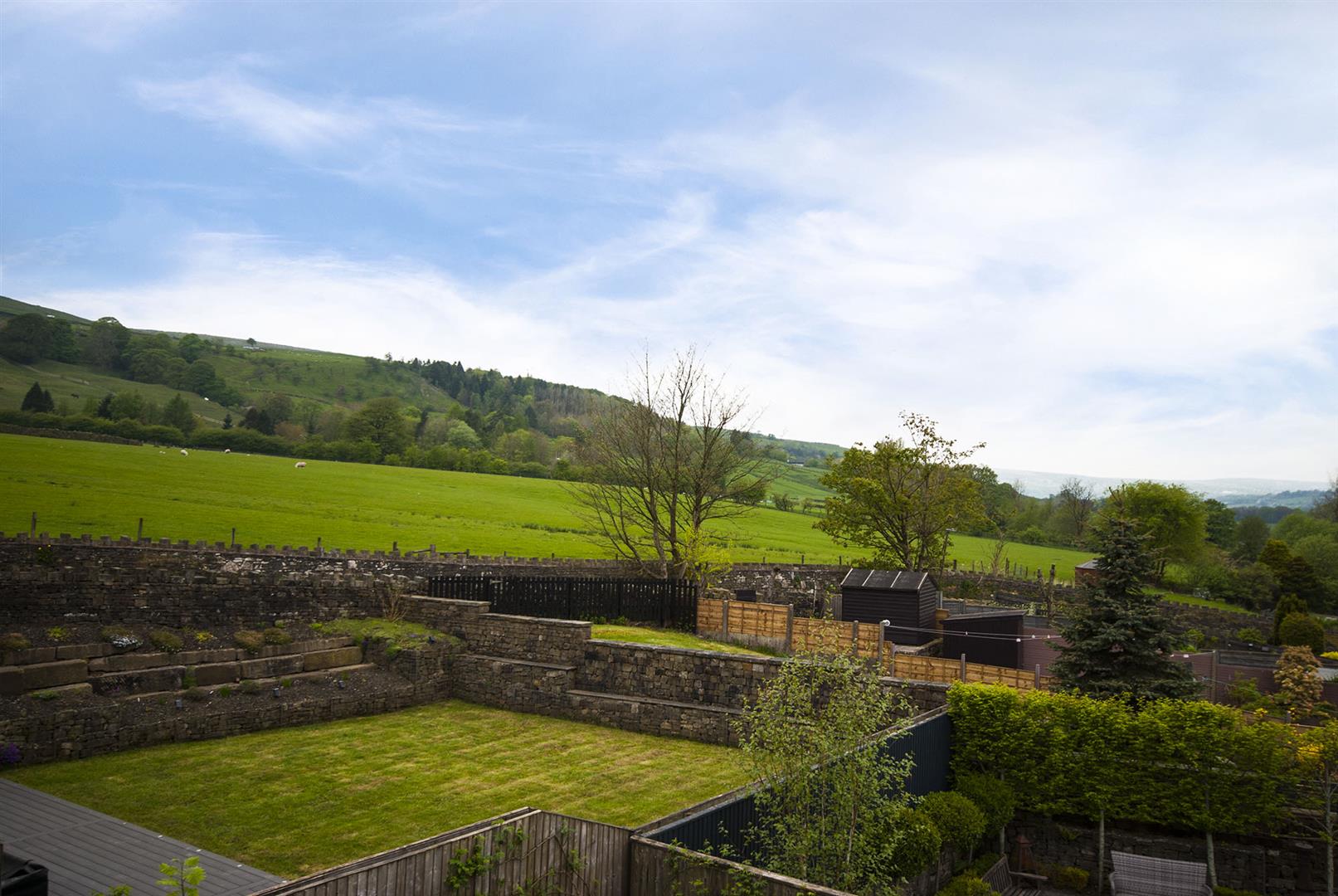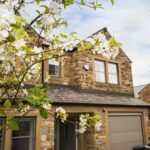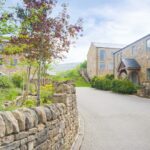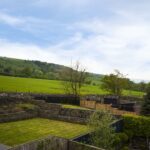Old Mill Court, Cowpe, Rossendale
Property Features
- No Chain. Immediate occupation available
- EPC 'B' with underfloor heating
- LABC warranty to April 2028
- Set in a beautiful countryside haven
- Coveted primary & secondary schools in walking distance.
- Ideal family home especially if you love the outdoors
- M66 and M65 within 20 minutes drive
- 45 minutes to Manchester Airport and Manchester City Centre
Property Summary
This exceptional property sits in the award winning mill development of Kearns Village, amidst the stunning countryside of Cowpe in Lancashire.
Completed in 2019, the design of this home is exceptional and truly speaks to modern family living whilst fully taking into account the historic build specifications and aesthetics of the old mill area. This has resulted in a property that is vibrant with historic charm whilst being completely in harmony with the requirements of the modern lifestyle.
The location itself combines peaceful seclusion with practicality. Easily commutable to Manchester and the transport networks beyond, the Pennine Bridleway and West Pennine Moors are also on the doorstep. For those who require good access to bustling towns and cities as well as the outdoor lifestyle, it is difficult envisage a more perfect location to call home.
Four double bedrooms, a spacious garage and driveway and an open plan living space, with log burner and access to gardens, await the new owners of this substantial home. It goes without saying that viewing is highly recommended to fully appreciate the features, design and setting of 20 Old Mill Court.
Undoubtedly this substantial property and its setting will appeal to a wide range of potential buyers looking for their dream home in the countryside.
Full Details
Entrance Hallway 1.91m x 7.34m
Composite double glazed front door, wood effect laminate flooring with underfloor heating, stairs to the first floor, understairs storage and access to the downstairs WC, reception room and kitchen.
Downstairs WC 0.84m x 1.68m
Wood effect laminate flooring with underfloor heating, dual flush WC, hand wash basin with pedestal and tiled splashback, extractor fan and inset ceiling spot lights
Living Room 3.35m x 7.04m
uPVC window to the front elevation, wood effect laminate flooring with underfloor heating, log burning stove with flagged hearth, television and power points.
Dining Room 3.30m x 4.29m
Kitchen 5.51m x 2.67m
Open plan space with three uPVC windows, wood effect laminate flooring with underfloor heating, a range of wall and base units with a granite work surface, integrated oven, five ring gas hob with an extractor hood above, stainless steel one and a half sink with drainer and mixer tap, integrated dishwasher and fridge freezer and access to the rear garden and utility room.
Alternative View
Utility Room 3.56m x 1.45m
A range of base units with a contrasting work surface, stainless steel sink with drainer and mixer tap, space for a washing machine, inset ceiling spot lights, extractor fan, wood effect laminate flooring and access to the the garage and the side of the property.
First Floor Landing 3.05m x 1.73m
Access to all four bedrooms and family bathroom, and the loft
Master Bedroom 4.72m x 4.75m
Two uPVC double glazed windows with front elevation, radiator, fitted wardrobes and access to the master en-suite
Master En-suite 2.97m x 1.24m
Partially tiled with a dual flush WC, wall mounted hand wash basin, walk in shower cubicle with mains fed shower, extractor fan, inset ceiling spot lights
Bedroom Two 3.33m x 4.14m
uPVC double glazed window with front elevation, radiator and airing cupboard
Bedroom Three 4.42m x 3.05m
uPVC double glazed window with rear elevation and views, radiator
Bedroom Four 4.27m x 2.46m
uPVC double glazed window with rear elevation and radiator
Family Bathroom 2.21m x 2.62m
uPVC double glazed frosted window, partially tiled heated towel rail, dual flush WC, wall mounted hand wash basin, panel enclosed bath with mains fed overhead shower, inset ceiling spot lights and tiled floor.
Rear Garden
Mainly laid to lawn with shrub and plant borders, and paved patio area with stunning views to open countryside.
Views
Front Garden
Block paved driveway leading to the garage
Garage
Space for SUV and potential for conversion. The boiler is housed in here, along with space for a tumble dryer and freezer. A remote controlled up and over door.
