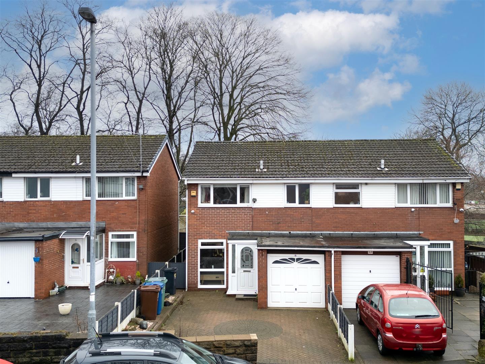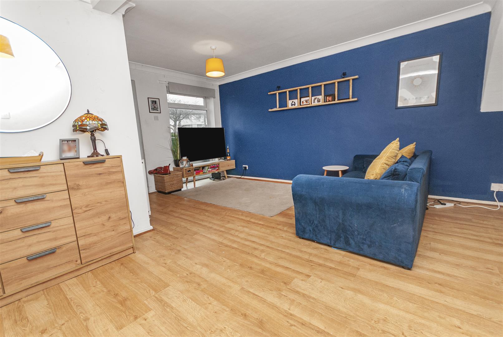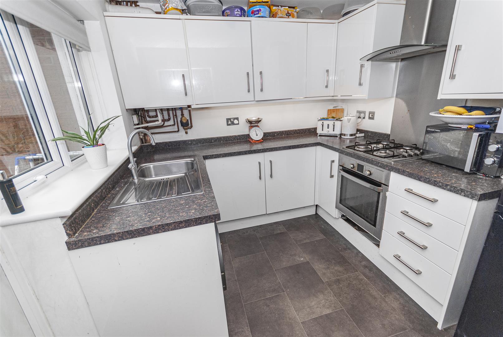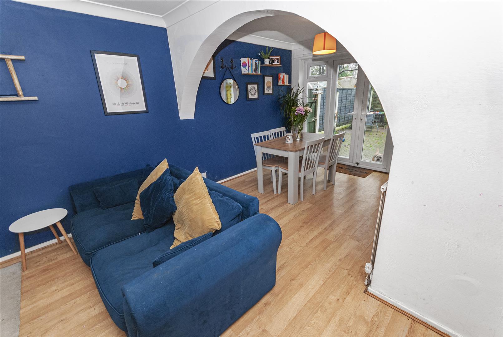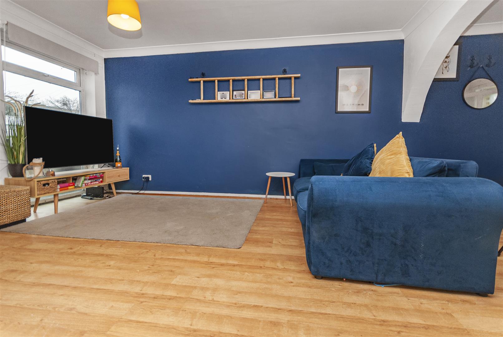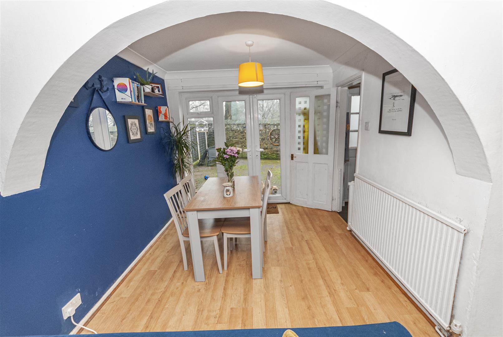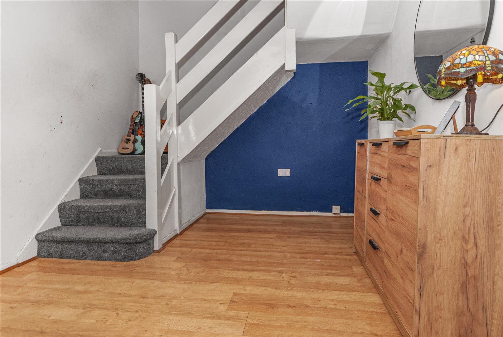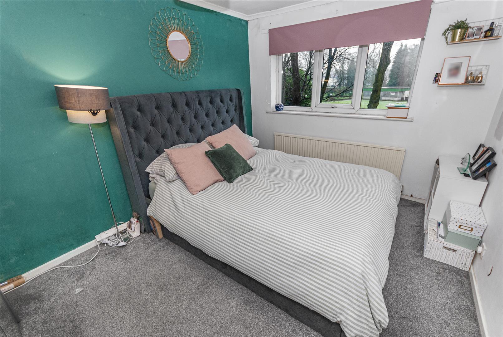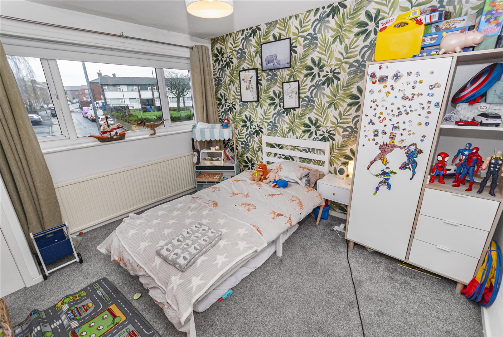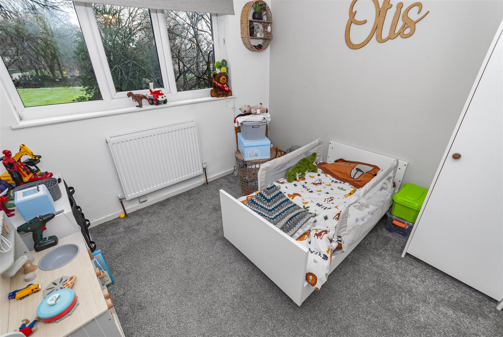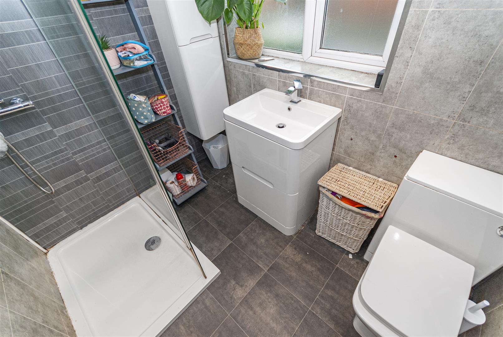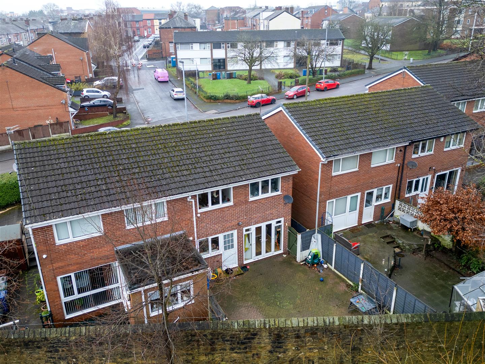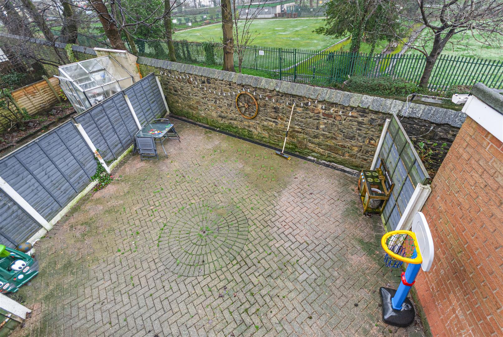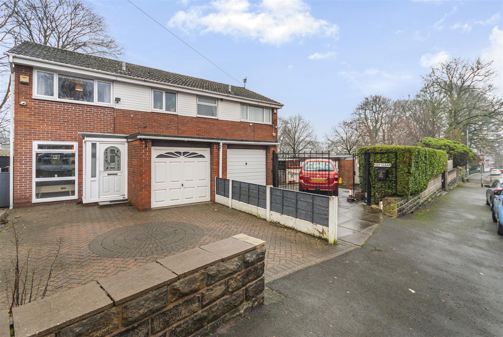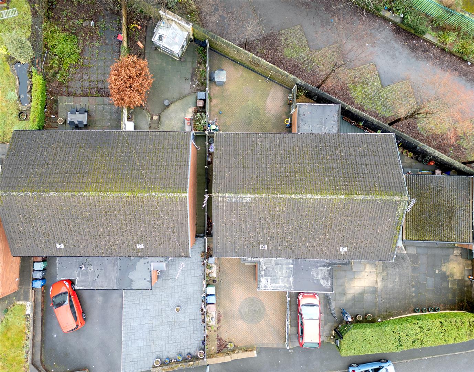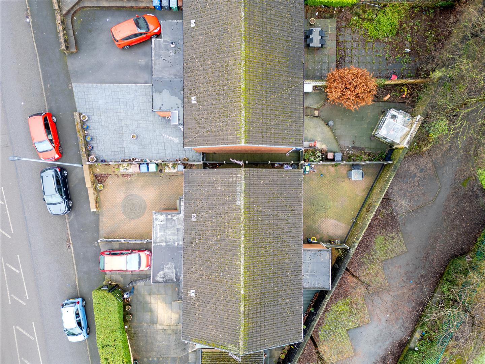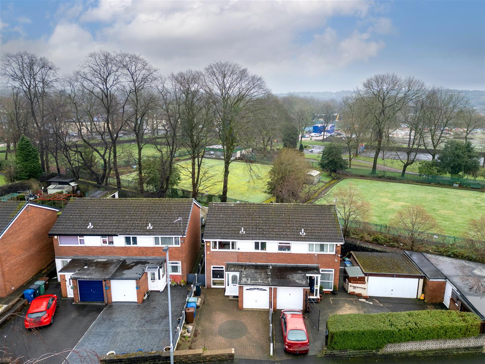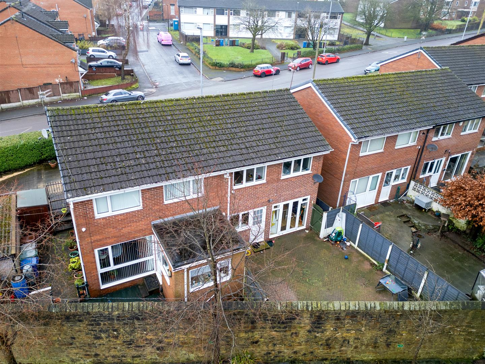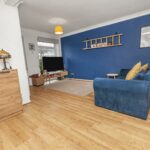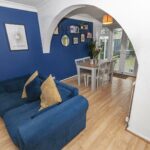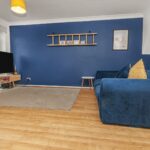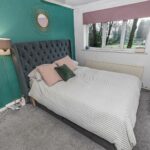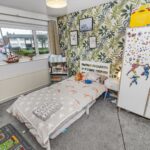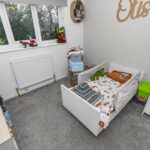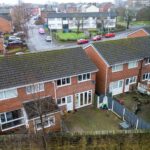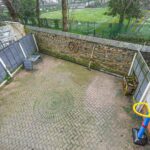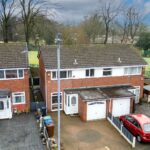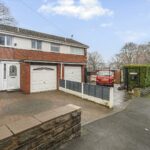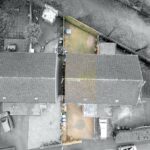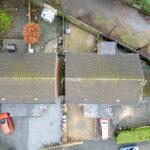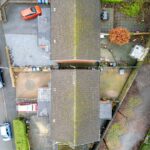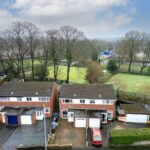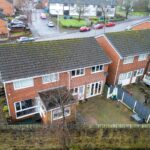Pimhole Road, Bury
Property Features
- A welcoming three-bedroom semi-detached house that combines comfort and convenience
- Bright and airy living space flowing into a well-proportioned dining area for mealtimes or entertaining
- Modern kitchen with ample storage, offering everything needed for everyday cooking and baking
- Three generously sized bedrooms upstairs, providing flexibility for various needs
- Family bathroom on the upper level, completing the practical layout of the home
- Garage offering valuable storage or secure parking, plus neat front and rear gardens
- Pleasant residential location with nearby amenities, transport links, and leisure facilities
- Reputable schools and straightforward commutes to neighbouring towns and city centres for a well-connected lifestyle
Property Summary
Upstairs, three generously sized bedrooms offer flexibility for sleeping arrangements, home offices, or playrooms, while a family bathroom completes the upper level. A garage provides valuable additional storage or secure parking, and the property’s external space includes a neat front garden and a rear garden that is well-suited for outdoor activities or relaxation.
Located in a pleasant residential area, Pimhole Road benefits from a range of nearby amenities and transport links, ensuring that daily conveniences are close at hand. The local community enjoys easy access to shops, cafés, and leisure facilities, as well as green spaces ideal for walks and family outings. Reputable schools in the vicinity and straightforward commutes to neighbouring towns or city centres make this location attractive for professionals, families, and anyone seeking a balanced and well-connected lifestyle.
Full Details
Open Plan Living Room
Double glazed window to front elevation, centre ceiling light, laminate wood flooring, gas central heating radiator, leading into open plan dining area and stairs to first floor
Dining Room
Double glazed french doors to rear, opening out to rear garden, centre ceiling light, coving, gas central heating radiator, open plan to living room and access to kitchen
Kitchen
Double glazed window to rear elevation, fitted with a range of wall and base units with complimentary worktops, inset sink and mixer tap, four ring gas hob with integrated oven, extractor fan above, space for fridge freezer and plumbed for washing machine, inset spots, gas central heating radiator, laminate flooring, cupboard housing combi boiler, access to rear garden through uPVC door.
Bedroom One
Double glazed window to rear elevation overlooking the country park, centre ceiling light, gas central heating radiator, coving.
Bedroom Two
Double glazed window to front elevation, gas central heating radiator, centre ceiling light, coving
Bedroom Three
Double glazed window to rear elevation, gas central heating radiator, centre ceiling light, coving
Bathroom
Opaque double glazed window to front elevation, fitted with a three piece suite, comprising of low level wc, hand was basin, walk in shower, fully tiled walls, tiled floor, inset spots, chrome heated towel rail.
Rear Garden
Private enclosed rear yard with block paving.
Driveway and Garage
Blocked paved and space for two vehicles. Access to garage with up and over door.
