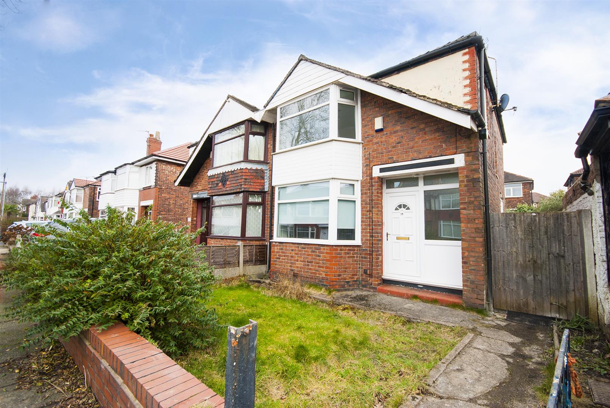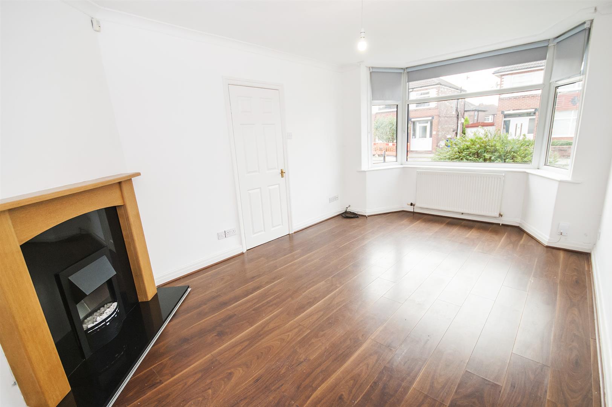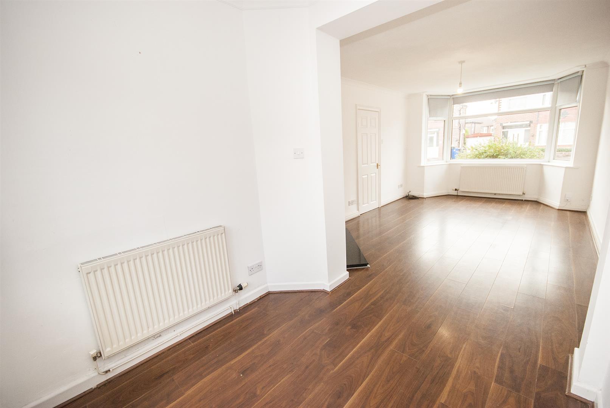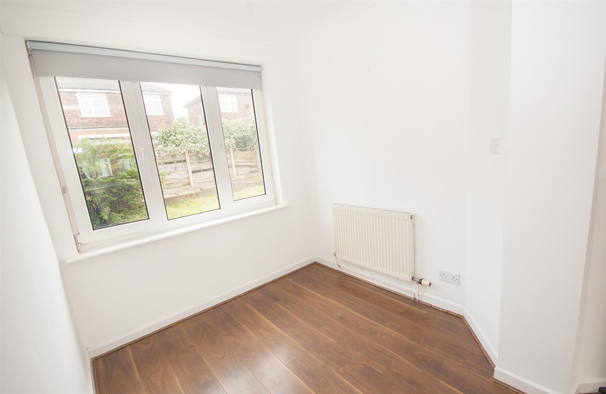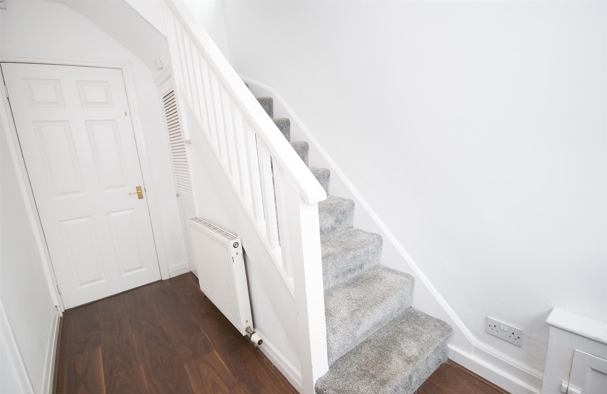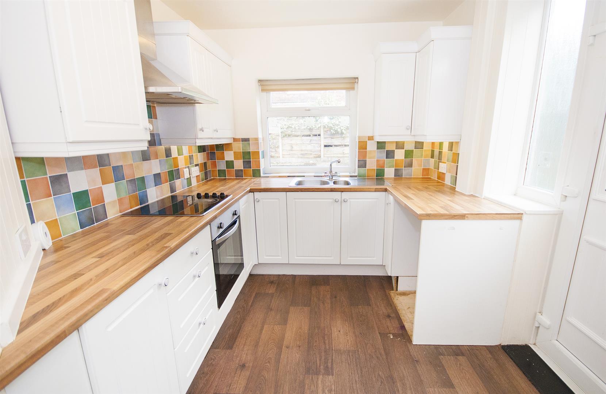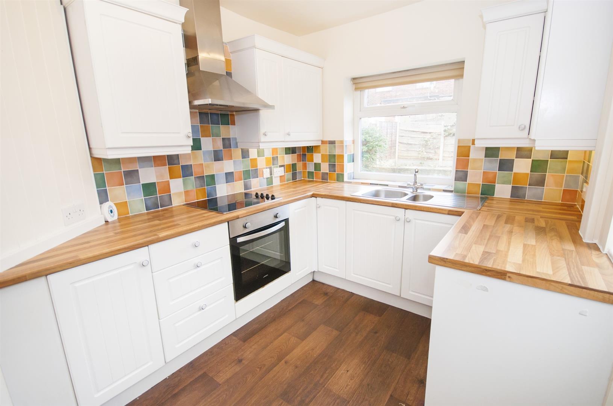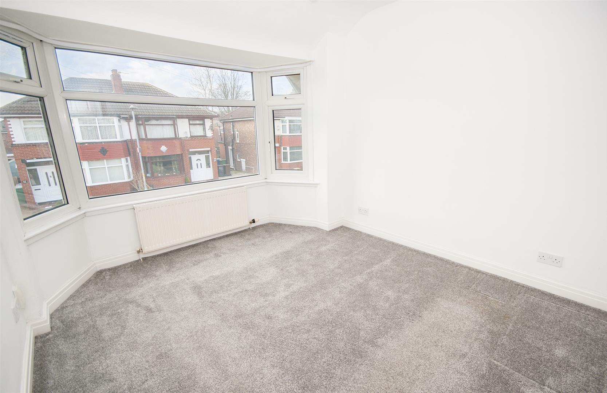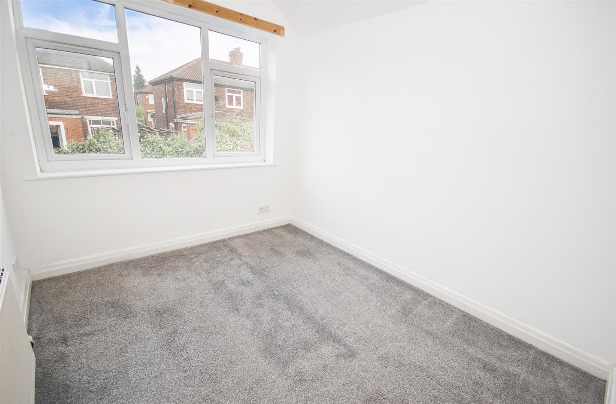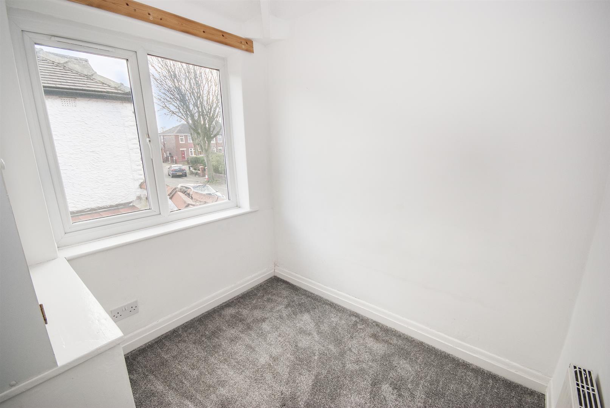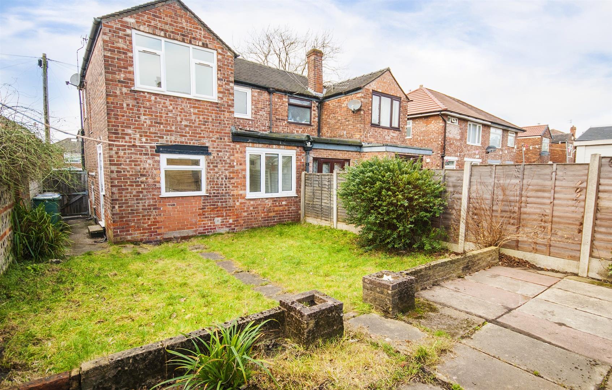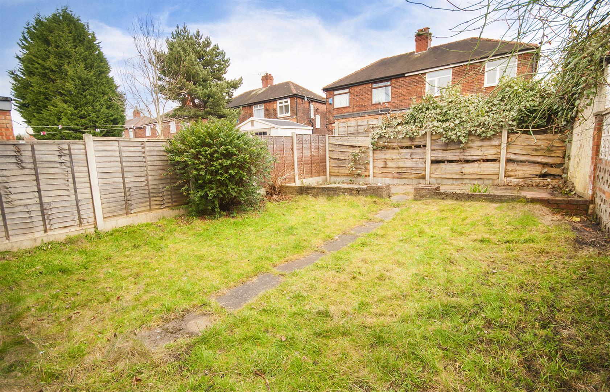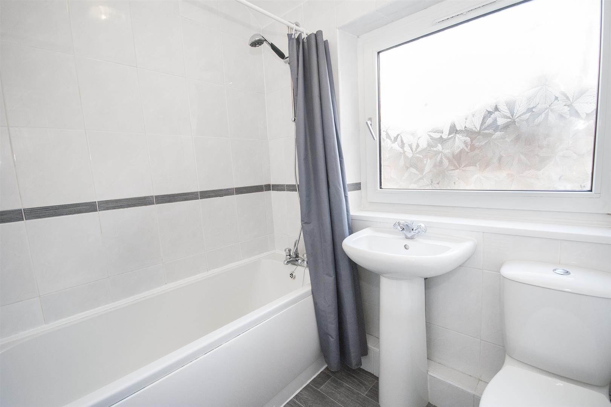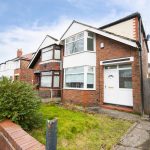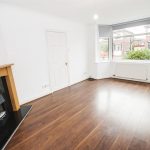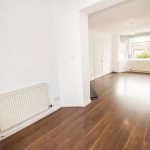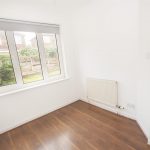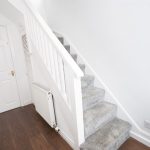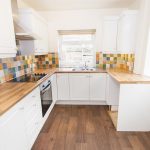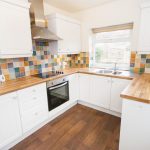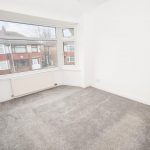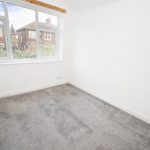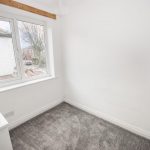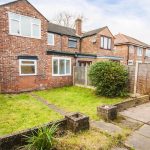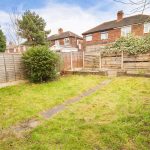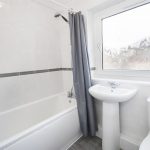Pine Avenue, Whitefield, Manchester
Property Features
- Well Presented Semi Detached Property
- Highly Sought After Residential Area
- Ideal For Commuting, Close to Amenities
- Spacious Through Lounge & Dining Room
- Modern Fitted Kitchen With Cooker
- Two Double Bedrooms & a Single
- Lawned Garden to Rear with Patio
- Unfurnished & Available Immediately
Property Summary
Full Details
Entrance Hall
Front UPVC entrance door opens into the hallway with laminate wood effect flooring, radiator, power points and staircase with storage cupboard below ascending to the frist floor.
Through Lounge Dining Room 7.44m max (into bay) x 3.23m (max)
With a front facing UPVC bay window, a rear facing UPVC window, coving, laminate wood effect flooring, feature fireplace with gas fire, two radiators, TV point and power points.
Lounge Area 4.37m x 3.23m
Dining Area 2.26m wide
Kitchen 2.92m x 2.36m
With a rear facing UPVC window, laminate wood effect flooring, power points and UPVC door to the side. Fitted with a range of wall and base units with contrasting work surfaces, inset sink and drainer unit, built in electric oven with hob and extractor hood over, plumbing for a washing machine and space for a fridge freezer.
First Floor Landing
With a side facing UPVC window, leading to Bedrooms 1, 2 & 3 plus bathroom.
Master Bedroom 3.71m max (into bay) x 2.97m
With a front facing UPVC bay window, radiator and power points.
Bedroom Two 2.97m x 2.46m
With a rear facing UPVC window, radiator and power points.
Bedroom Three 2.62m (max) x 2.13m
With a side facing UPVC window, radiator, built in cupboard and power points.
Bathroom 1.93m (max) x 1.65m
Fully tiled with a rear facing UPVC double glazed opaque window, laminate wood effect flooring, loft hatch and three piece bathroom suite comprising panel enclosed bath with power shower over, low flush WC and hand wash basin with pedestal.
Garden
Mainly laid to lawn with plant and shrub borders and patio area.
