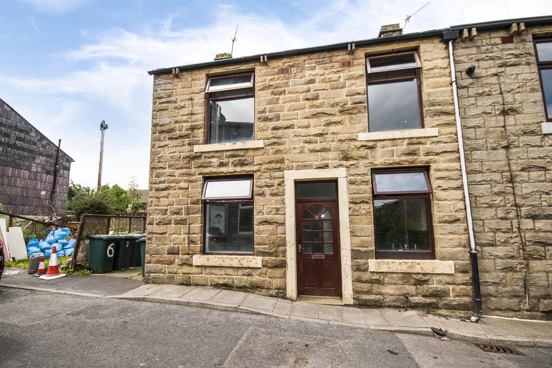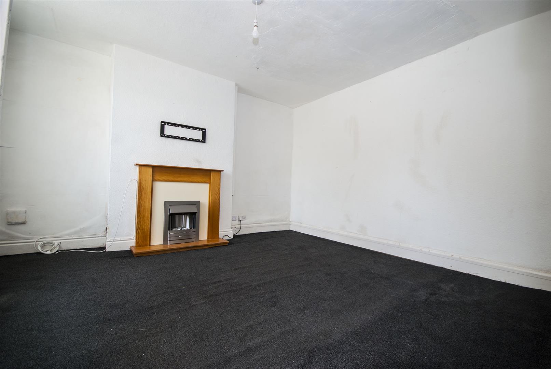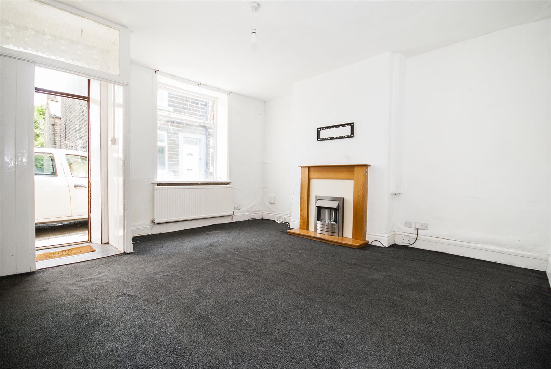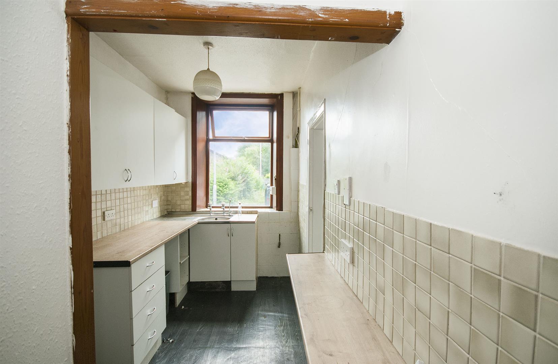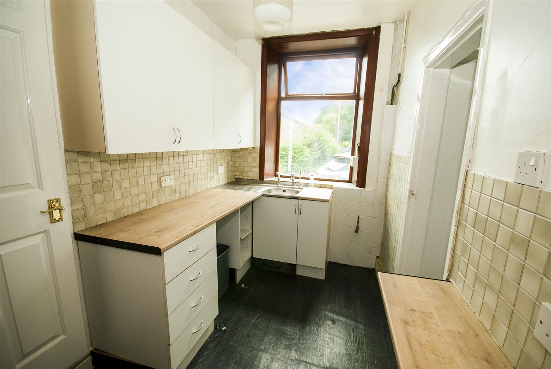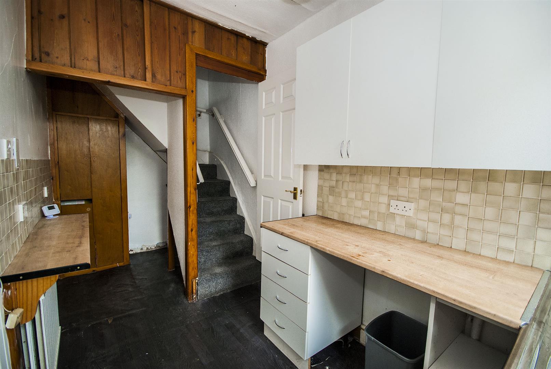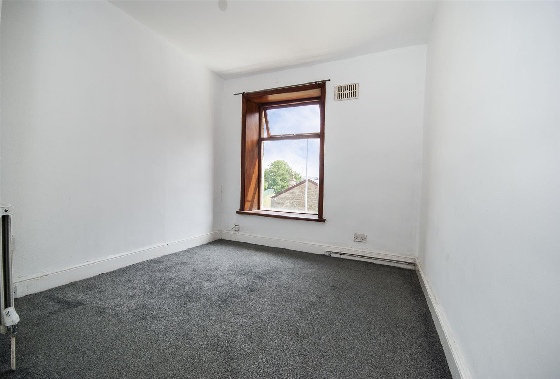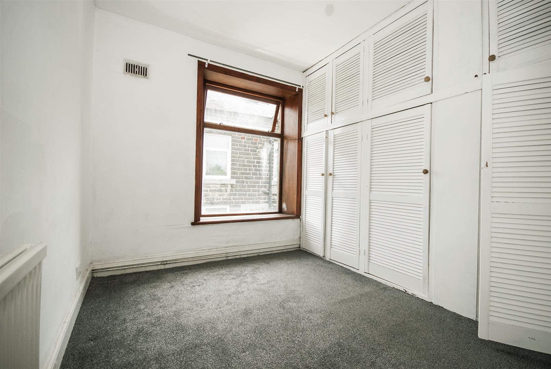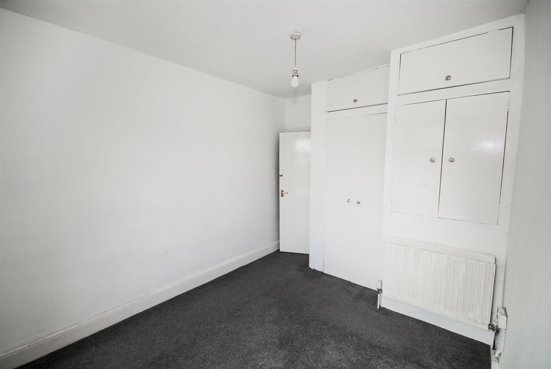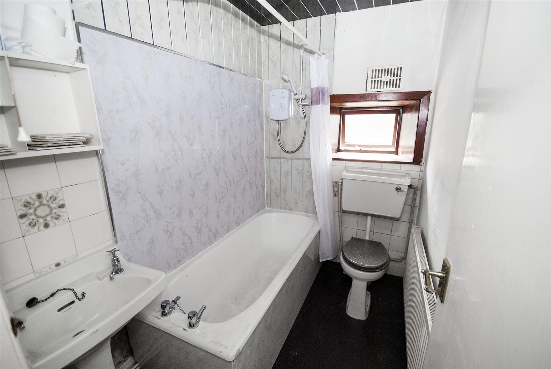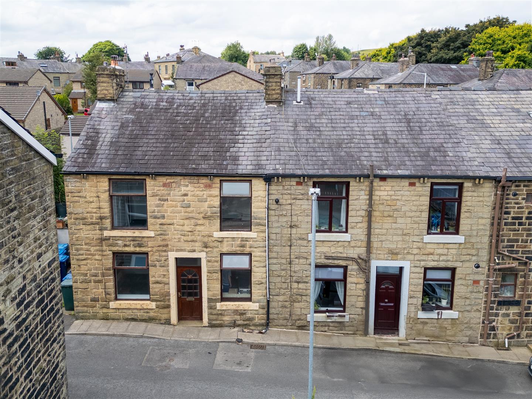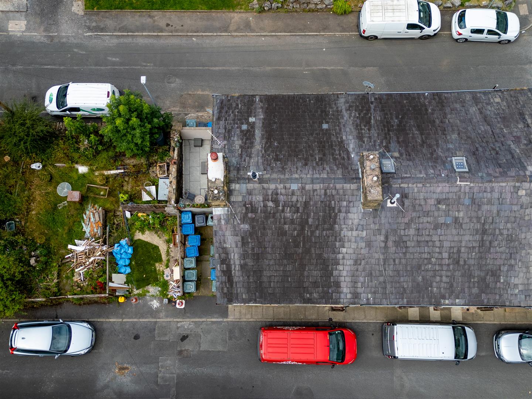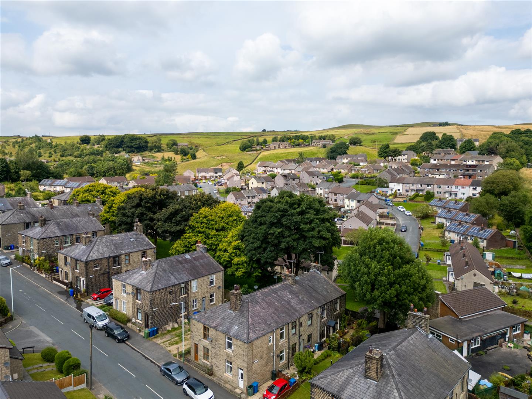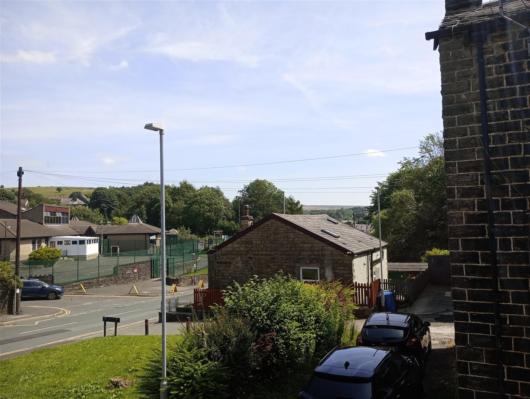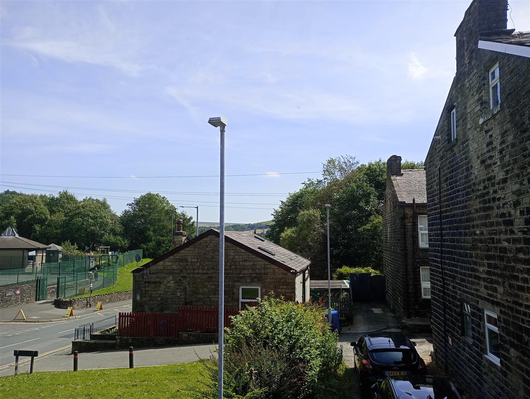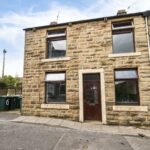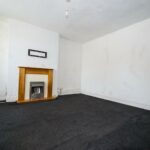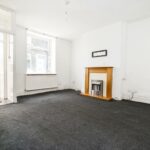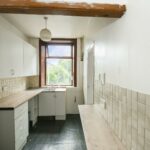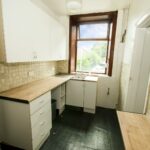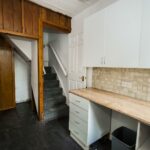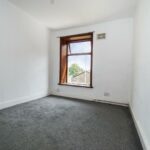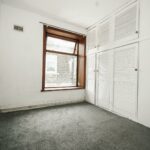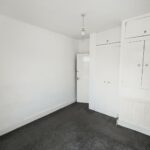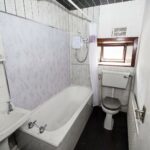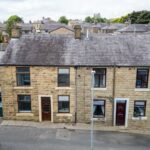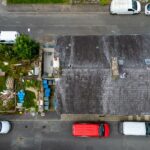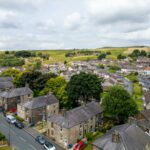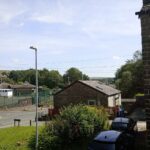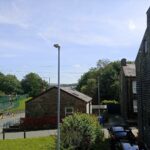Plantation Street, Bacup
Property Features
- End terraced two bedroom property
- Sold with no chain
- Ideal for first time buyer and investors
- Reception room, with kitchen and celler
- Located in a quiet and popular location
- Gas central heating and double glazed throughouts
- Close distance to local amenities and transport links
- A must see!!! To appreciate size and location
Property Summary
As an end-terrace property, 5 Planation Street offers additional privacy and a larger plot compared to mid-terrace homes, making it an attractive feature for those who value extra space and seclusion. The property comprises two spacious bedrooms, providing ample room for a small family, couples, or individuals. The layout is designed to maximize comfort and functionality, making it easy to personalize and make your own.
Full Details
Porch 1.09m x 0.91m
Front facing wood door opens into the hallway with front elevated double glazed window
Living Room 4.06m x 4.50m
Front elevated doubled glazed window, with carpet floors, feature electric fire, gas central heating radiator, TV point, telephone point, and power points
Kitchen 1.93m x 4.50m
Front elevated double glazed window with laminated flooring and access to cellar. Fitted with a range of wall and base units with contrasting surfaces, inset sink and drainer unit, with integrated space for oven, freezer, and plumbing for washing machine.
First Floor Landing 1.83m x 1.55m
Access to 2 bedrooms and bathroom with loft access
Bedroom One 2.90m x 3.51m
Front elevated double glazed window, fitted wardrobes, gas central heating radiator, and centre ceiling light.
Bedroom Two 2.31m x 2.79m
Front elevated double glazed window, with fitted wardrobes, gas central heating radiator and centre ceiling lighting
Bathroom 2.26m x 1.55m
Partly tiled bathroom with laminate flooring, side elevated double glazed window, gas central heating radiator, and three piece bathroom suit comprising: panel enclosed bath with electric shower over and screen, low flush WC, hand wash basin with pedestal
