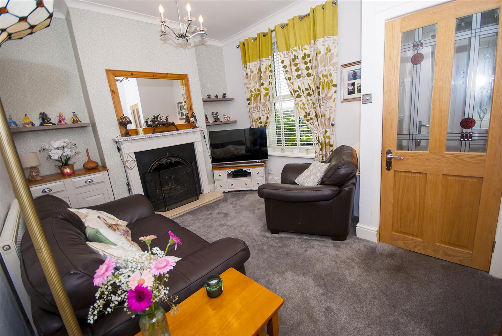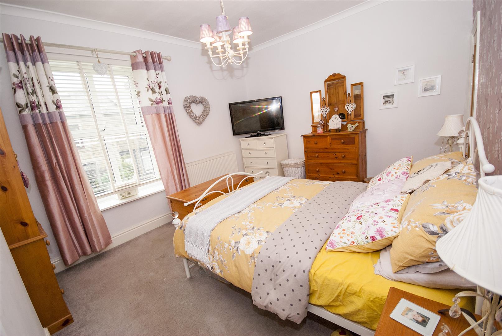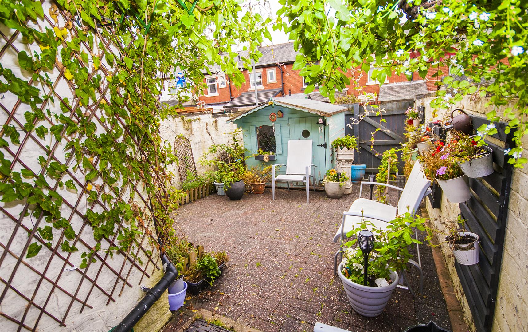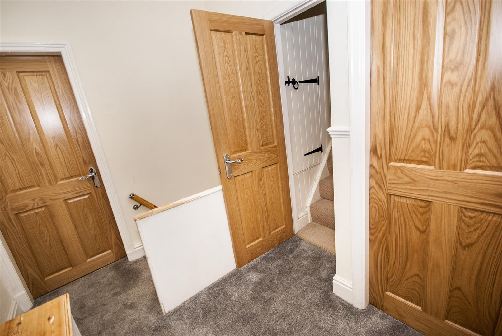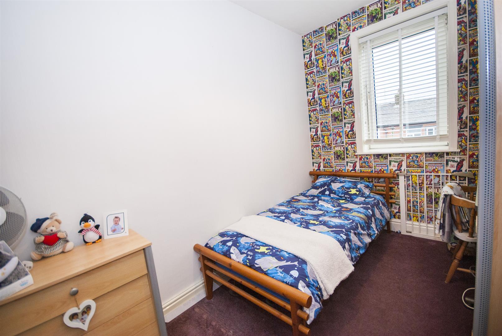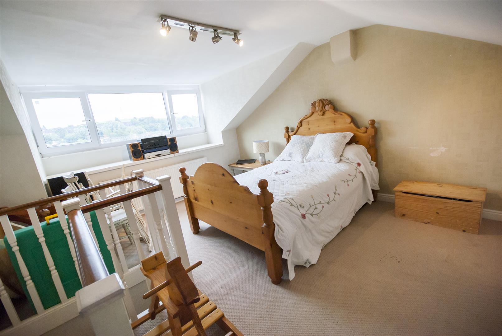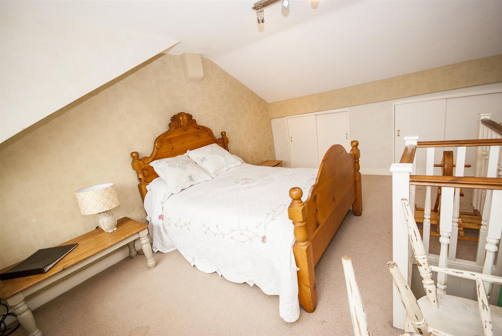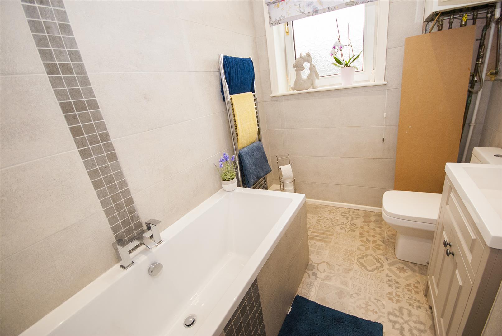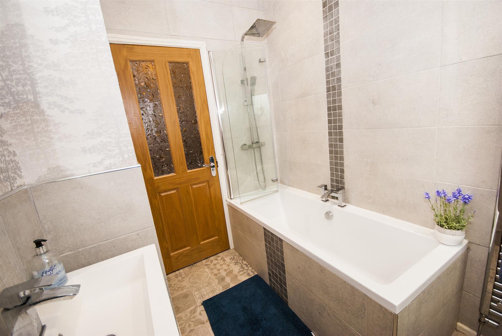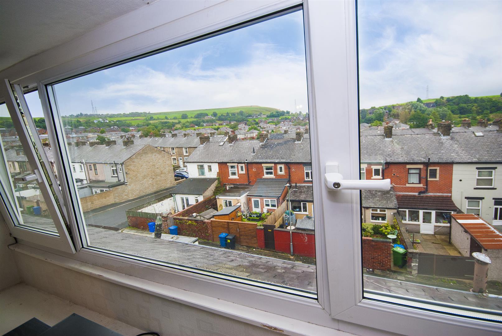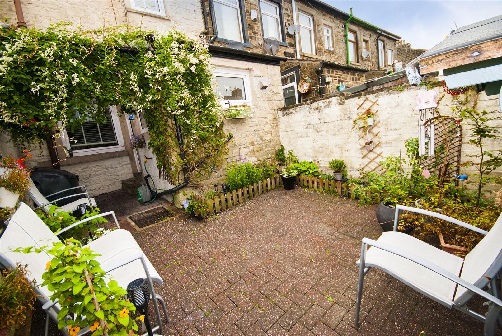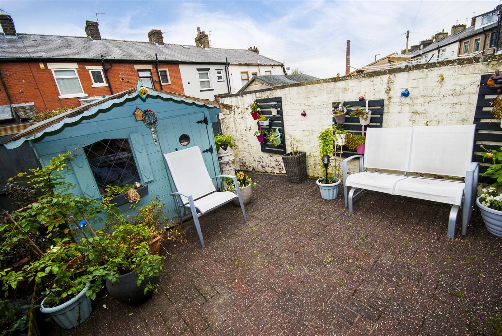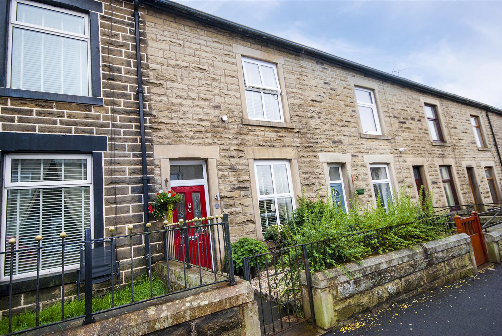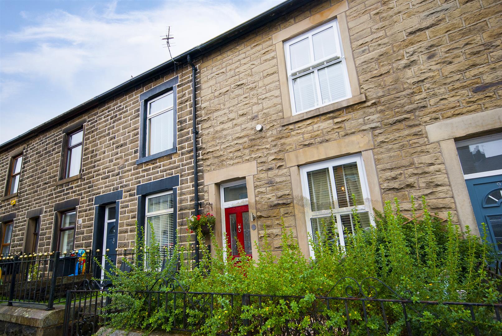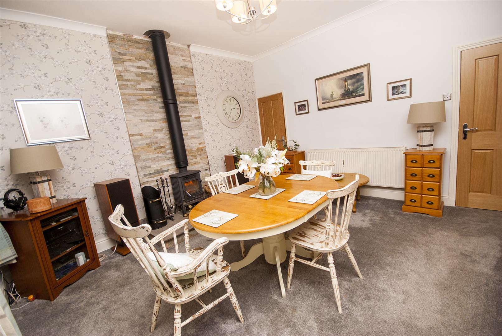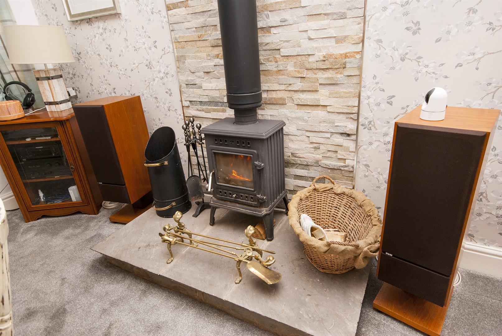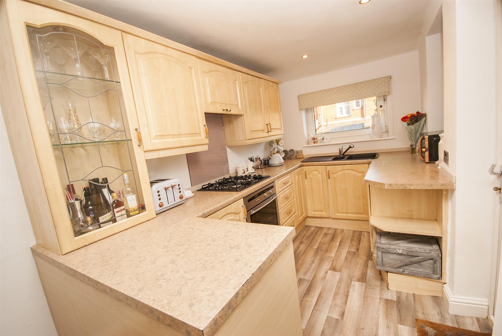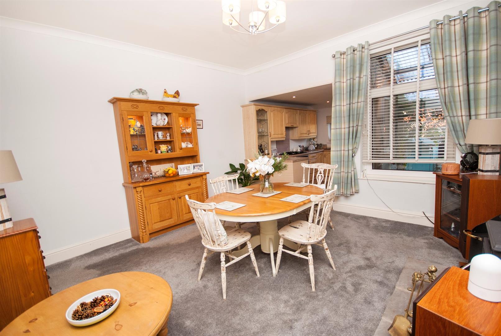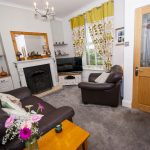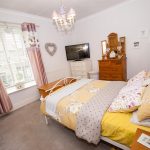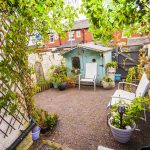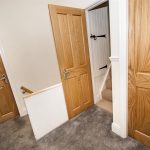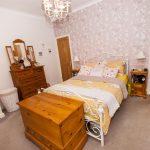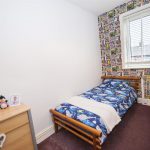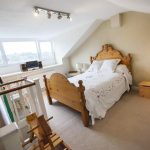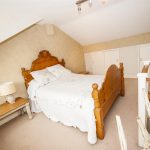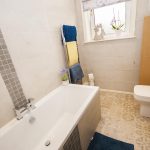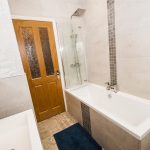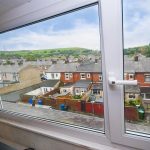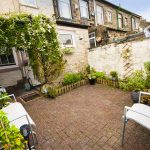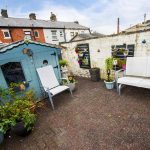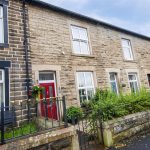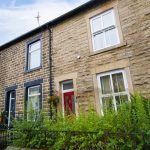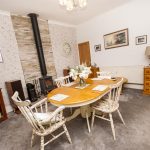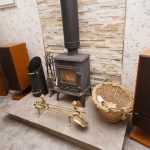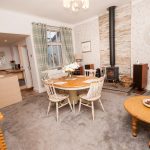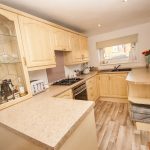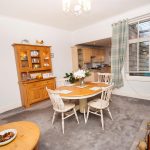3 bedroom Flat
Poplar Street, Haslingden, Rossendale
Property Summary
Entrance
Composite door opens into an entrance vestibule with dado rail and inner glass panelled door opening to the lounge.
Lounge (3.96m max (3.05m min) x 3.35m max (3.35m min))
With a front facing uPVC double glazed window, cast iron open fire place with marble heath and decorative surround, coving, centre ceiling lighting, gas central heating radiator, TV point and power points
Dining Room (4.19m x 3.96m)
With a rear facing uPVC double glazed window, feature multi fuel burner, gas central heating radiator, power points and under stairs cupboard housing metres. With an open aspect to the kitchen.
Kitchen (2.44m x 1.83m)
With a side facing uPVC double glazed window, spot lighting, a range of wall and base units with contrasting work surfaces, splash back tiles, breakfast area, inset sink with drainer unit, built in oven and gas hob, plumbing for a washing machine, integrated fridge/freezer, centre ceiling lighting and power points.
First Floor Landing
With dado rail, power points and door opening to a staircase that ascends to the loft room.
Bedroom One (3.96m x 3.35m)
With a front facing uPVC double glazed window, coving, built in cupboard, gas central heating radiator, centre ceiling light, TV point and power points.
Bedroom Two (3.35m x 2.13m)
With a rear facing uPVC double glazed window, gas central heating radiator, centre ceiling light, power points, TV points
Bedroom Three (4.27m x 3.66m)
With a rear facing uPVC double glazed window with a far reaching view over roof tops and out to countryside, eaves storage, gas central heating radiator, centre ceiling light, power points.
Bathroom (2.44m x 1.52m)
Partly tiled with a rear facing opaque uPVC double glazed window, tile effect flooring, spotlighting and three piece bathroom suite comprising panel enclosed bath with centre taps and drench head shower with a separate hand held attachment and screen, low level WC and hand wash basin with vanity unit.
Rear Courtyard
An enclosed private rear courtyard with plant and shrub borders, summer house, water supply and rear gate giving access to the rear passageway.
