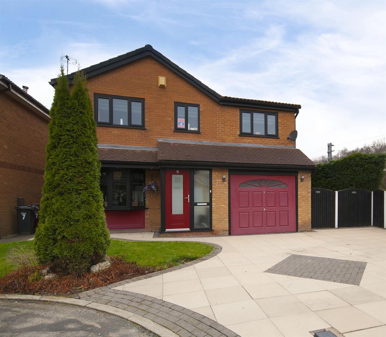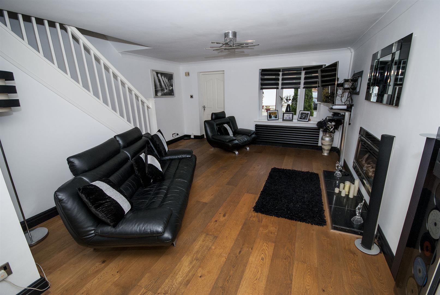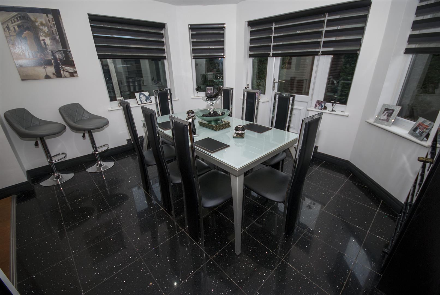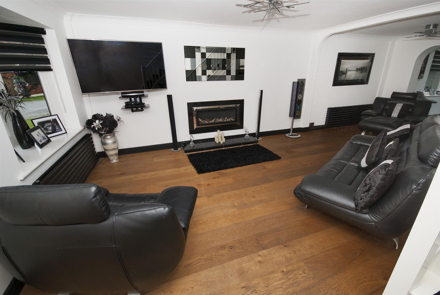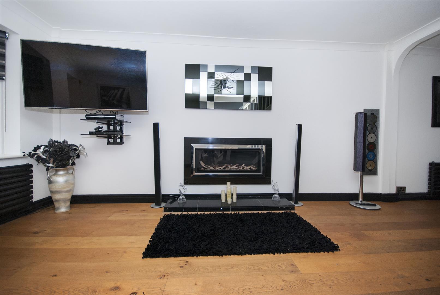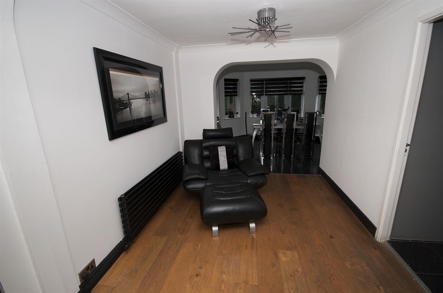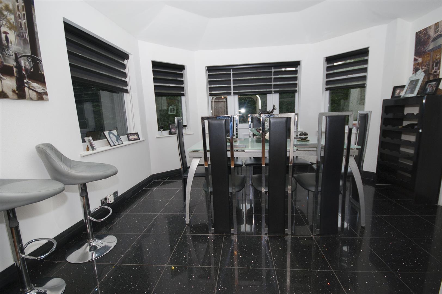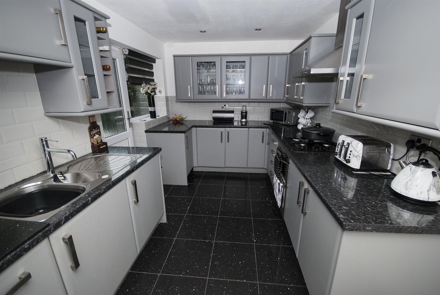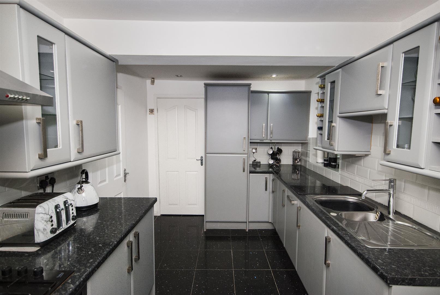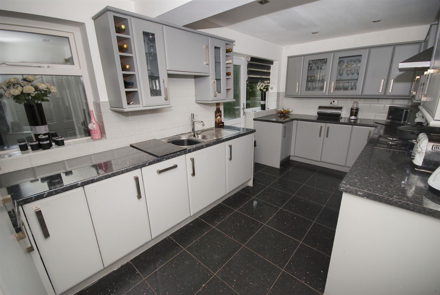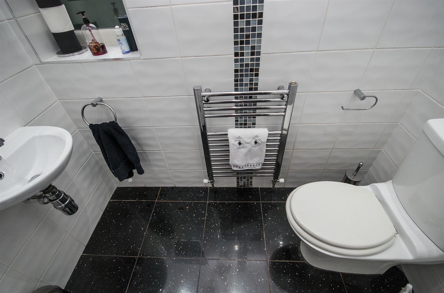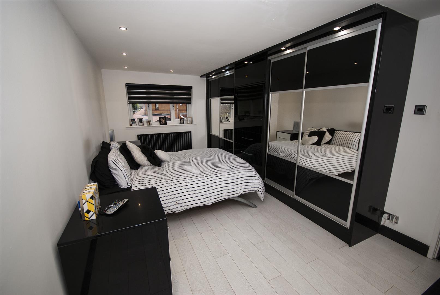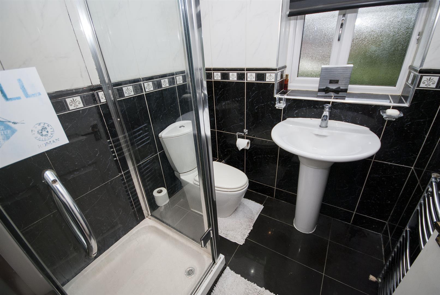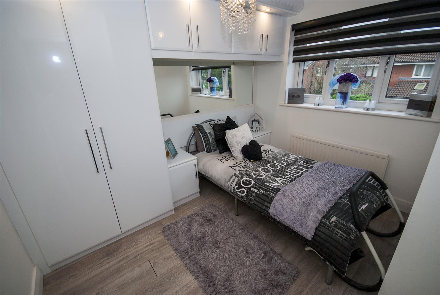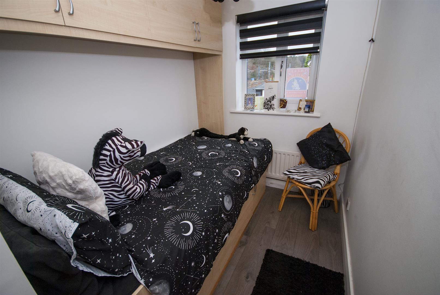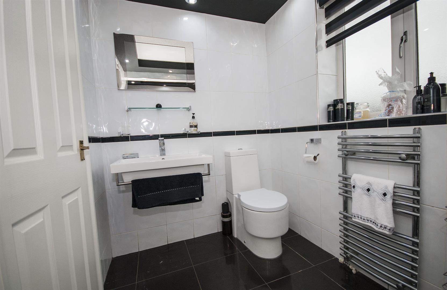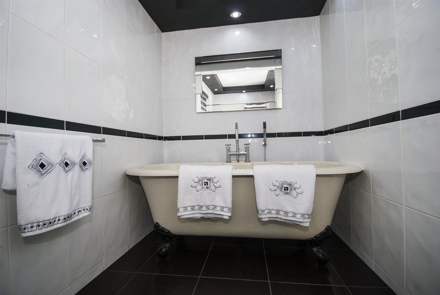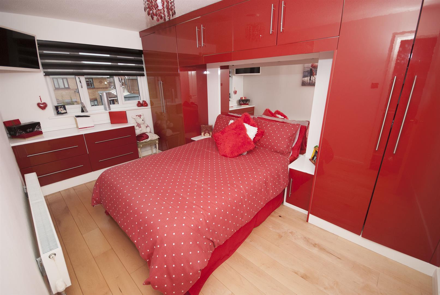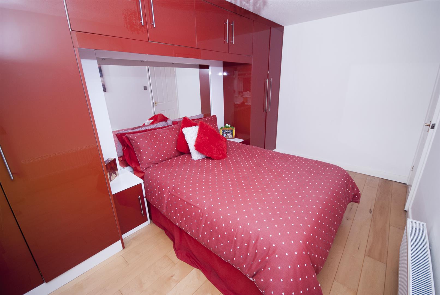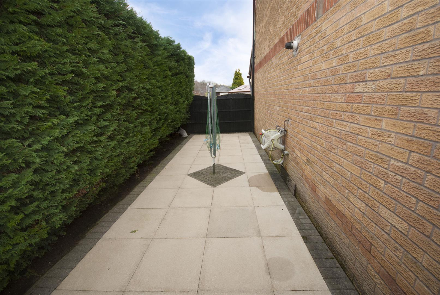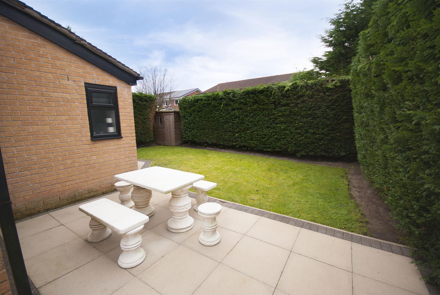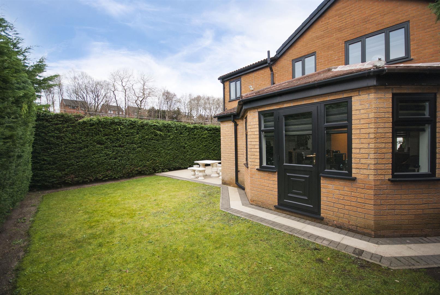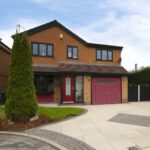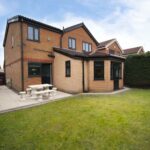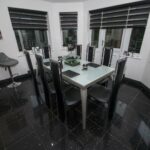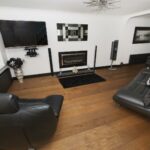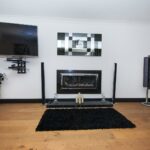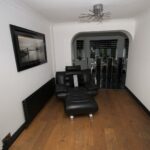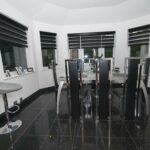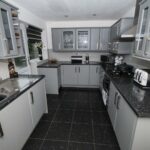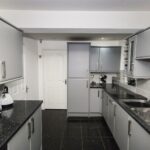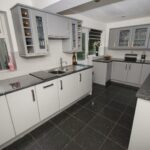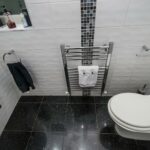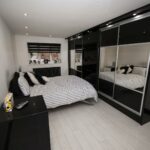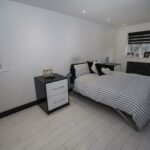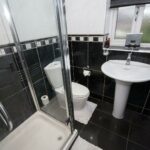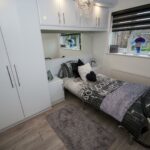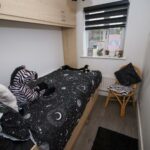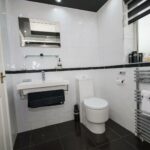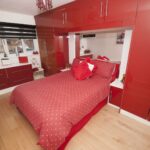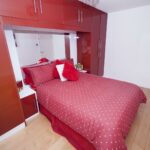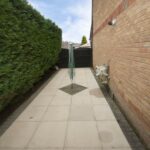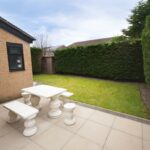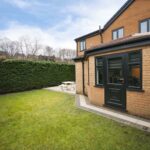Princethorpe Close, Lostock, Bolton
Property Features
- Four generously sized bedrooms providing ample space for relaxation and storage.
- Master bedroom featuring a private en-suite bathroom for added convenience.
- Bright and airy dining room offering additional living space with views of the rear garden.
- Practical downstairs WC, ideal for family use and guests.
- Attached garage providing secure parking or storage, with potential for conversion (subject to planning permissions).
- Driveway offering off-road parking for multiple vehicles.
- Located in a highly desirable residential area close to local amenities and well-regarded schools.
- Excellent transport links, making the property ideal for commuting and family life.
Property Summary
The house boasts four generously sized bedrooms, offering ample space for relaxation and storage. The master bedroom features its own en-suite bathroom, providing a private and convenient retreat.
On the ground floor, the property benefits from a downstairs WC, offering added practicality for both family members and guests. An open plan living room and dining room offers plenty of space for the family. The attached garage provides secure parking or storage, with potential for conversion, subject to the necessary planning permissions. A driveway at the front of the property offers off-road parking for multiple vehicles, ensuring convenience for homeowners and visitors.
Situated in the heart of BL6 4RE, this home is close to a range of local amenities, well-regarded schools, and excellent transport links. With its versatile living spaces and family-friendly design, 9 Princethorpe Close is a must-see property. Contact us today to arrange a viewing!
Full Details
Porch 1.55m x 1.17m
Living Room 3.58m x 5.33m, 2.57m x 3.02m
Bay window to the front elevation, an inset gas fire with a black granite hearth. With a radiator, a television point, power points, a ceiling lights and the stairs to the first floor.
Dining Room 3.91m x 3.45m
Light and airy room with four uPVC windows and patio door all overlooking the rear garden, tiled flooring and inset ceiling spot lights. Access through to the downstairs WC.
Kitchen 5.00m x 2.72m
uPVC double glazed window to rear elevation, fitted with a range of modern wall and base units, contrasting worktops and inset 1 1/2 sink with mixer tap, splashback tiles, four ring gas hob with modern extractor fan above, integrated oven, integrated dishwasher and washing machine, tiled flooring, inset ceiling spot lights, and access to rear garden via a uPVC patio door.
Downstairs WC 1.09m x 2.39m
Fully tiled, with a heated towel rail, WC and hand wash basin.
First Floor Landing 1.75m x 2.39m
Access to the four bedrooms, family bathroom and loft access.
Bedroom One 3.12m x 5.66m
A spacious master bedroom with an en suite, mirror fronted fitted wardrobes with ample space for free standing furniture. Power points, laminate floor central heating radiator, inset ceiling spot lights, uPVC double glazed windows to the front and side elevations.
En-Suite 1.78m x 1.65m
Fitted with a low level W.C, wash hand basin with pedestal and shower in a glass screened cubicle. Fully tiled, central ceiling spot light, heated chrome towel rail and a uPVC double glazed frosted window to the rear elevation.
Bedroom Two 2.57m x 4.27m
A double bedroom with fitted bedroom furniture. Power points, laminate flooring, central heating radiator, central ceiling light, uPVC double glazed windows to the front aspect.
Bedroom Three 2.57m x 3.05m
The bedroom has been fitted with wardrobes, over head canopy and a bed side table. Power points, laminate flooring, central heating radiator, central ceiling light, uPVC double glazed windows to the rear aspect.
Bedroom Four 1.75m x 3.12m
Fitted canopy and bed storage, central heating radiator, central ceiling light, power points and a uPVC window to the front aspect.
Family Bathroom 3.35m x 1.65m
Fitted with a white three piece suite, including a low level W.C., wall mounted wash hand basin and a roll top bath with mixer taps set on a raised plinth, fully tiled, heated chrome towel rail, inset ceiling spot lights and uPVC frosted window to the rear aspect
Garage 3.05m x 4.80m
With an up and over door
Driveway and Front Garden
A large driveway with blocked paving and ample space for parking and access to the garage. Small lawn area with borders of mature shrubs.
Rear Garden
Private and secure garden with a patio area and mature trees .
