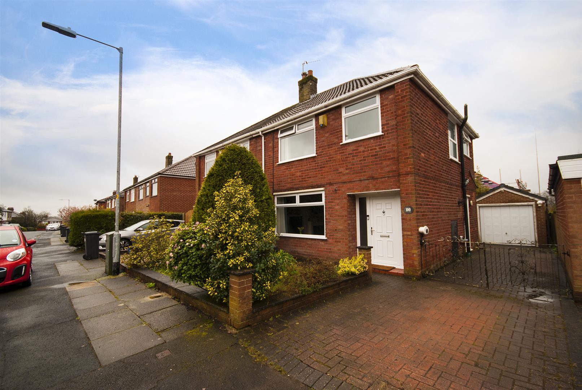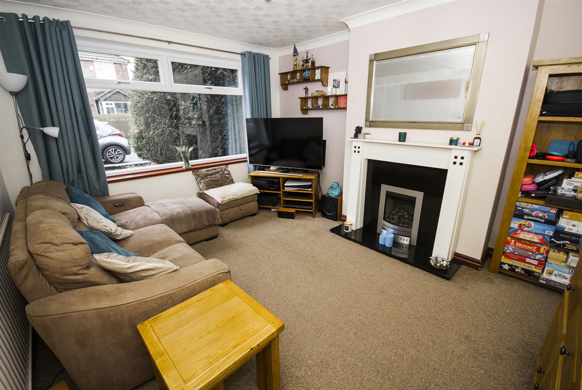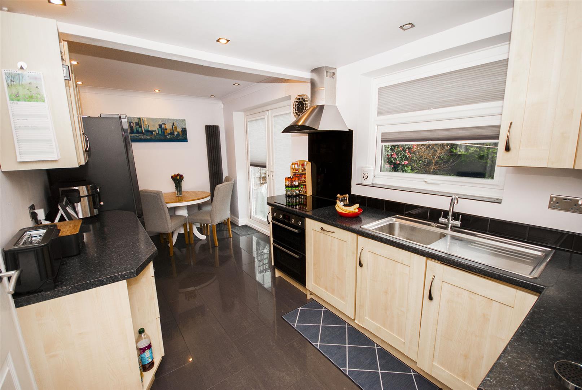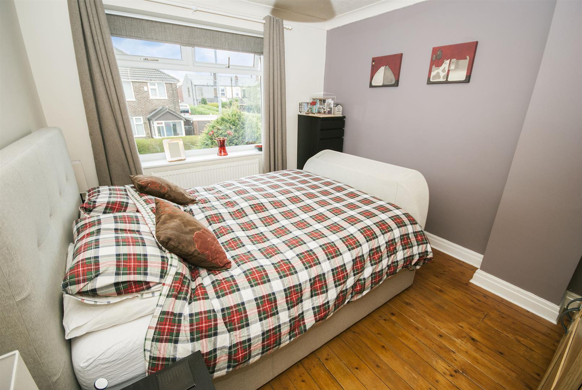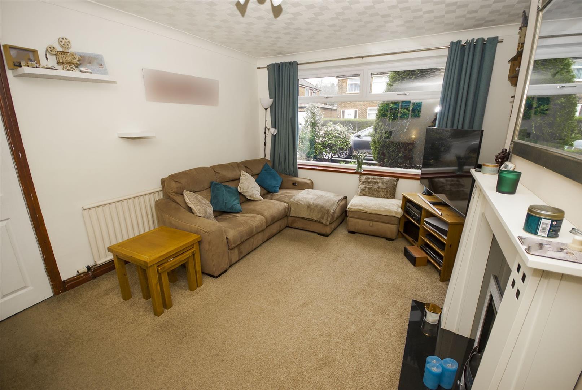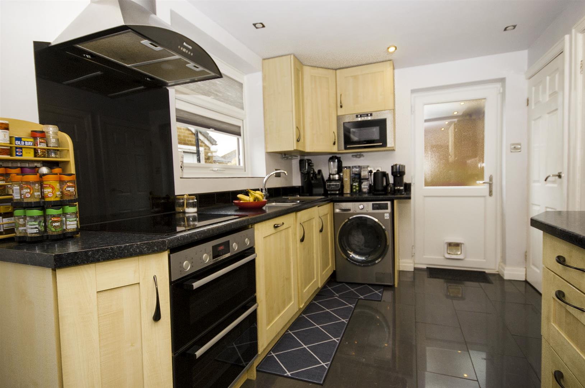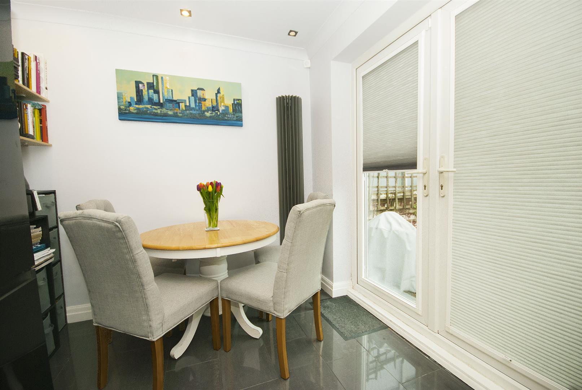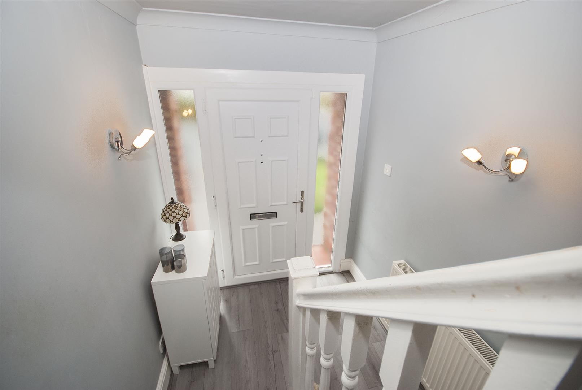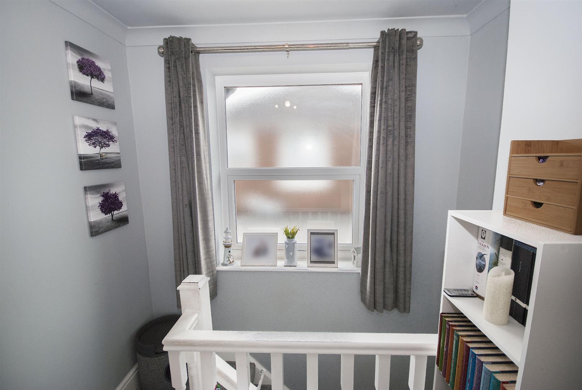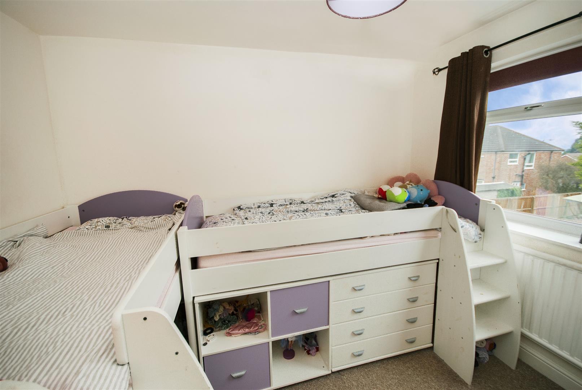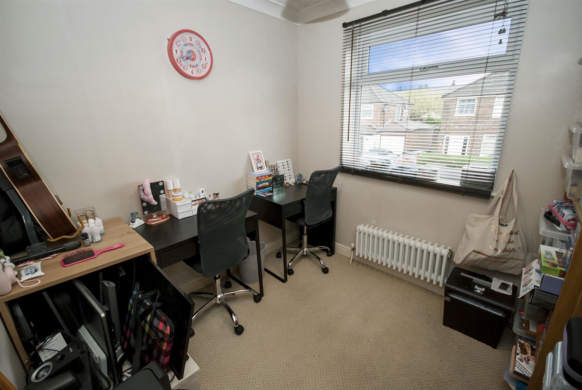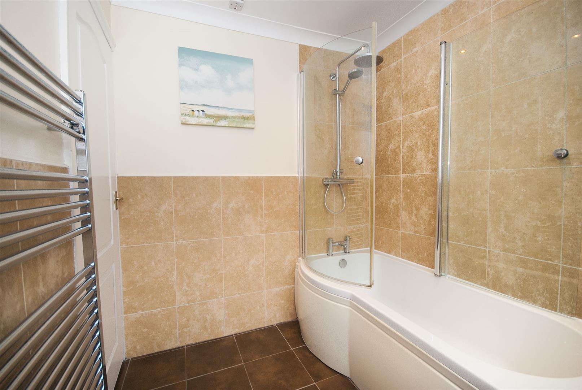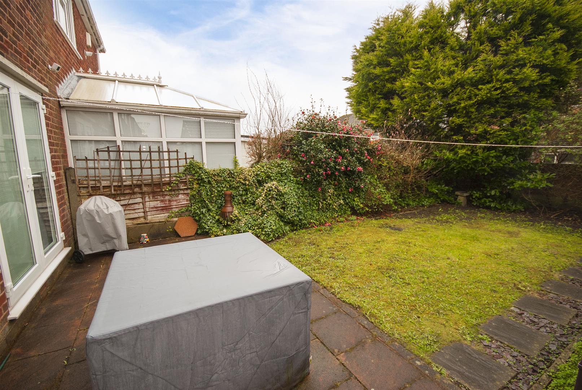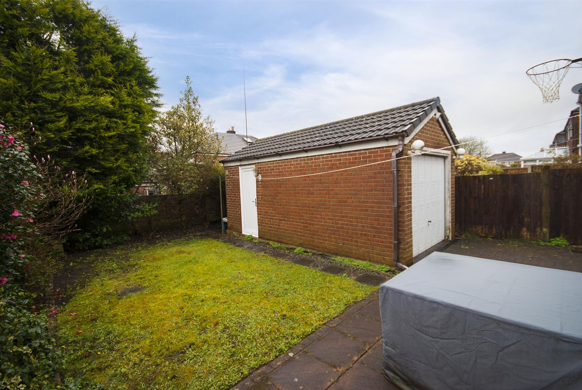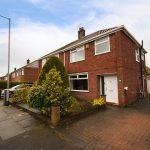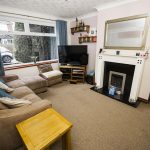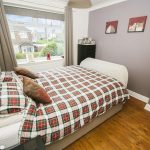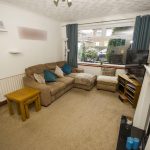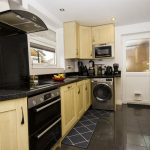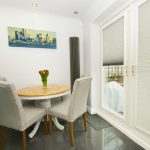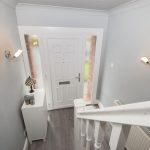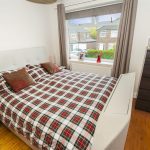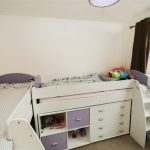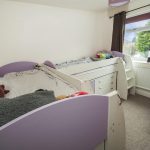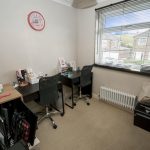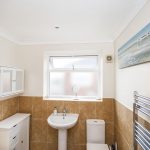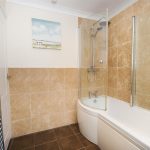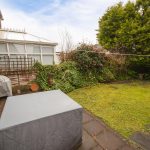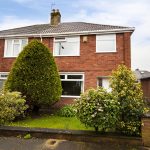Queens Avenue, Bromley Cross, Bolton
Property Features
- Three bedroom well presented semi detached house
- Gas central heating and fully double glazed
- Open Plan Fitted kitchen and dining room
- Modern fitted bathroom suite
- Garage and driveway parking
- Well maintained garden to rear
- Popular and convenient location, close to local amenities
- A Must See!! Viewing is highly recommended
Property Summary
This prime location is within easy walking distance of all your essential needs. Situated on Darwen Road, Bromley Cross offers a range of amenities including shops, mini-supermarkets, cafes, pubs, and restaurants, all just a stone's throw away. Turton High School is nearby for families, and Bromley Cross Train Station is a mere 5-minute stroll, providing easy commuting access throughout the Northwest and beyond. Enjoy the convenience of village life with everything at your fingertips!
Full Details
Entrance Hallway 1.85m x 3.96m
uPVC entrance door opening into the hallway with a uPVC double glazed window, laminate wood effect flooring, radiator and stairs ascending to the first floor.
Living Room 3.53m x 4.29m
With a front facing uPVC double glazed window, coving, gas fire with surround, radiator and power points
Alternative view
Kitchen 3.18m x 2.46m
Tiled flooring, fitted with a range of wall and base units with a contrasting work top, inset sink and drainer with a mixer tap, built in double oven and induction hob with extractor fan, integrated dishwasher, plumbing for a washing machine, space for a fridge freezer, inset ceiling spot lights.
Dining Room 2.31m x 2.46m
Open plan to the kitchen, tiled flooring, double patio doors leading to the rear patio and garden, inset ceiling spot lights, radiator and power points.
First Floor Landing 1.40m x 1.96m
With a side facing uPVC double glazed window, radiator and loft access.
Master Bedroom 3.00m x 3.58m
Front facing uPVC double glazed window, wooden flooring, coving, radiator, power points and central ceiling light
Bedroom Two 3.00m x 3.18m
Rear facing uPVC double glazed window, radiator, power points and a central ceiling light
Bedroom Three 2.44m x 2.69m
Front facing uPVC double glazed window, coving, radiator, power points
Family Bathroom 2.44m x 1.96m
Partially tiled with tiled flooring, heated towel rail, extractor fan, three piece bathroom suite comprising of a panel enclosed bath with thermostatic shower and screen, low flush WC and a hand wash basin with pedestal.
Rear garden
An enclosed private rear garden with a patio area and lawn.
Front garden/ driveway
Mainly laid to lawn with a driveway for 2 vehicles.
Garage 2.74m x 5.66m
Detached garage with up and over door
