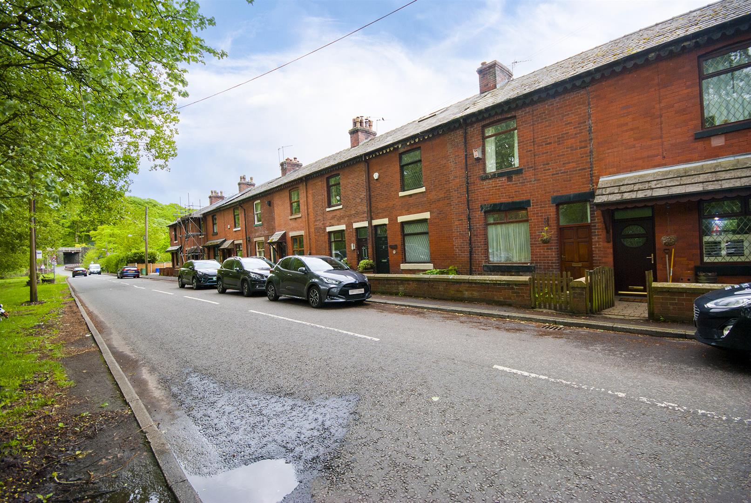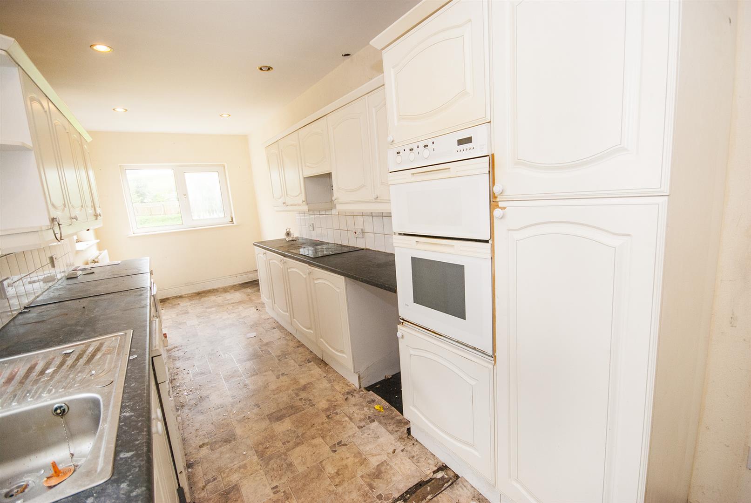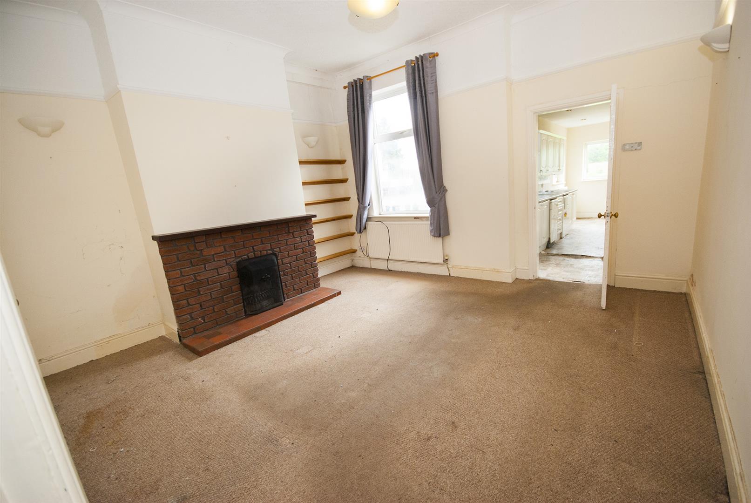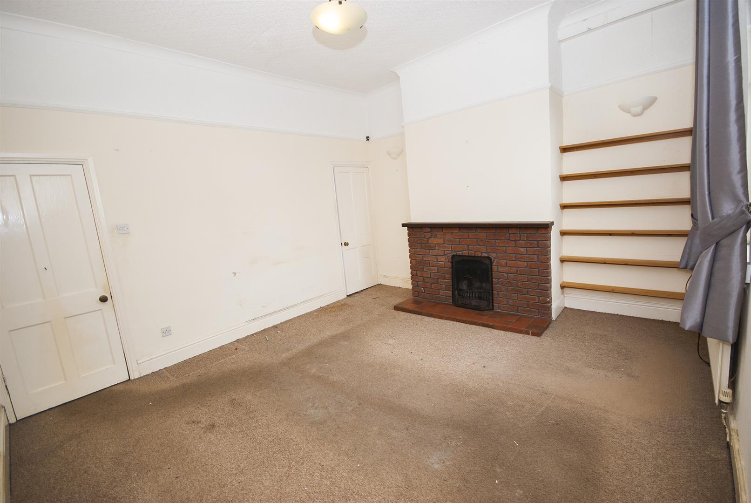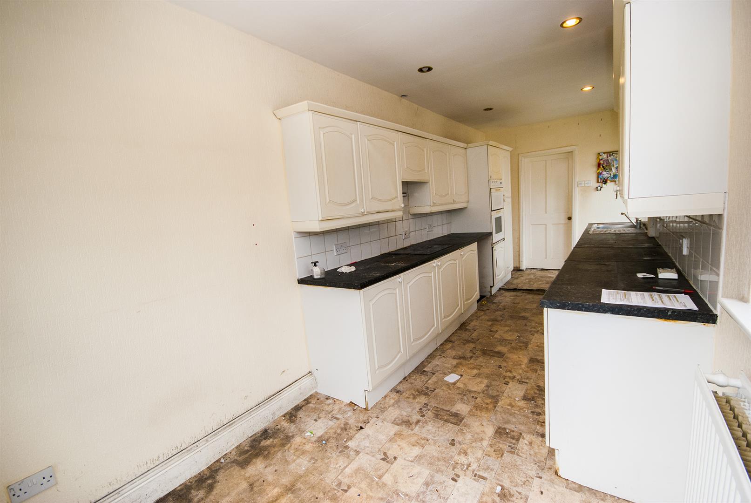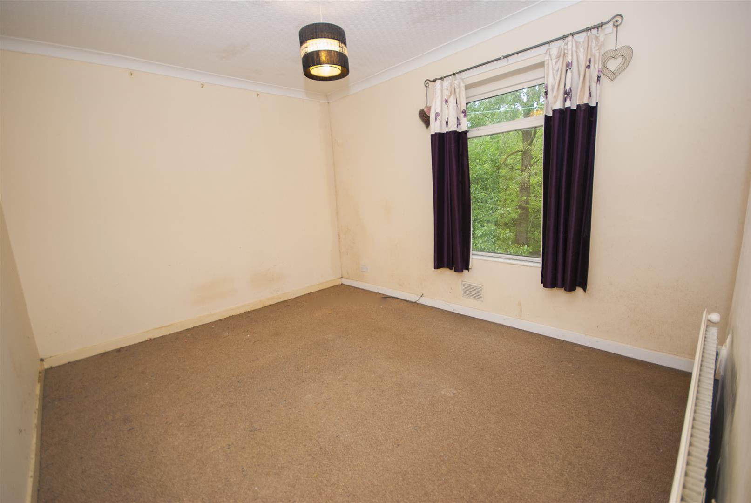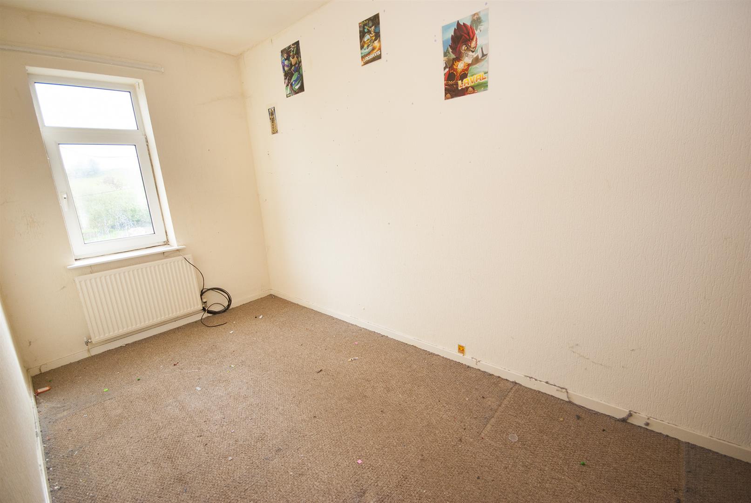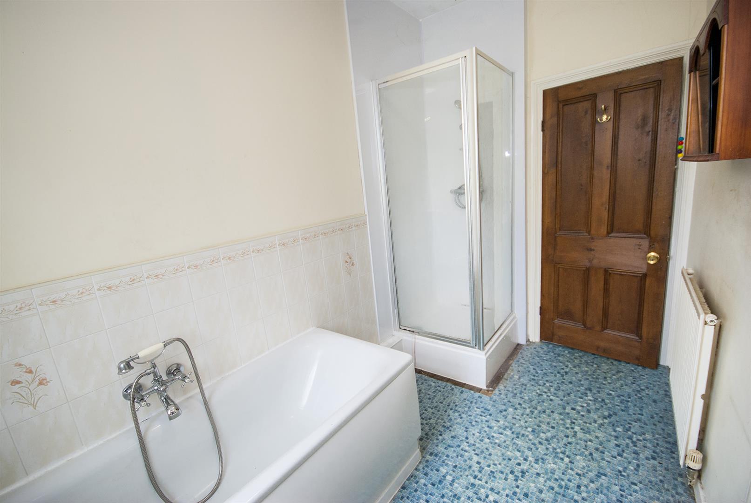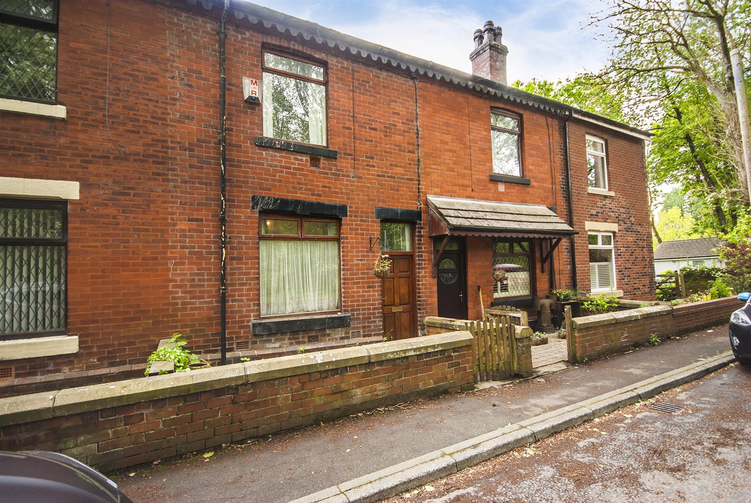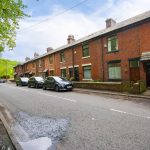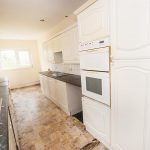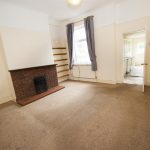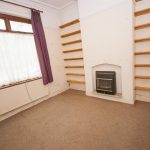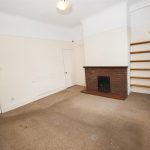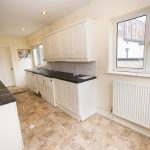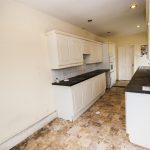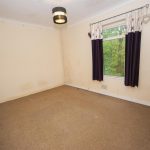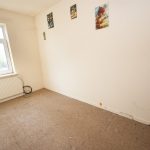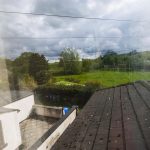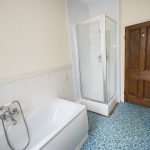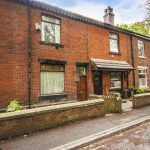2 bedroom Flat
Railway Street, Bury
Property Summary
Entrance Hall
Central gas heating with stairs ascending to the first floor
Lounge (3.05m x 3.05m)
With a front facing double glazed window, coving, gas fire, central gas heating radiator, telephone point and power points.
Dining Room (4.27m x 4.52m)
With a rear facing UPVC double glazed window overlooking open fields to the rear, coving, feature fireplace with open fire and brick surround, gas central heating radiator, TV point and power points.
Kitchen (6.40m x 2.24m)
With side and rear facing UPVC double glazed windows, the rear offering views out over open fields to the rear, breakfast/dining area, gas central heating radiator, power points, a range of wall and base units contrasting work surfaces, inset sink and drainer unit, built in electric oven with electric hob with extractor hood, plumbing for a dishwasher and a washing machine, space for a fridge and freezer and a UPVC door to the side opening out tot the yard.
Alternate Views
First Floor Landing (1.52m x 2.13m)
Gas central heating system, power points and loft access
Master Bedroom (4.27m x 3.05m)
With a front facing double Glazed window, coving, gas central heating radiator, TV points and power points
Bedroom Two (4.88m x 2.13m)
With a rear facing UPVC double glazed window with views over fields and hills, open fitted wardrobes, gas central heating radiator, TV point and power points
Bathroom (3.05m x 2.13m)
Partly tiled with a rear facing opaque UPVC double glazed window, gas central heating radiator, extractor fan, walk in shower cubicle with mains fed shower plus three piece bathroom suite comprising panel enclosed bath with centre taps and shower attachment, low flush WC and hand was basin with pedestal.
Rear Courtyard
Low maintenance rear courtyard with access gate.
