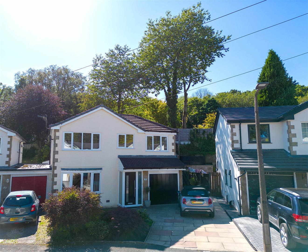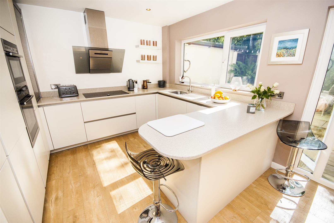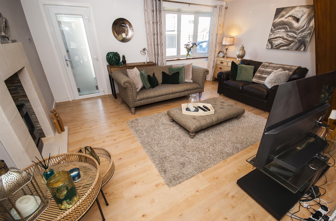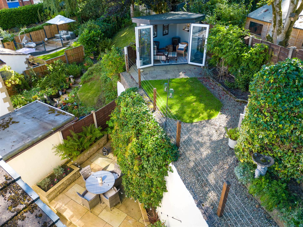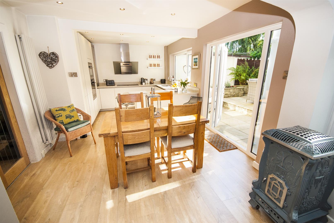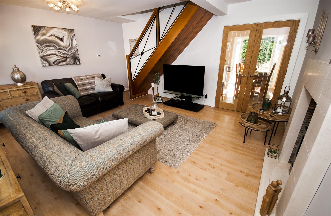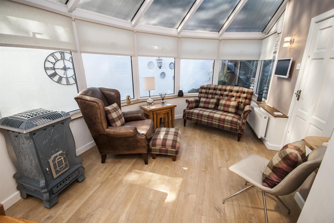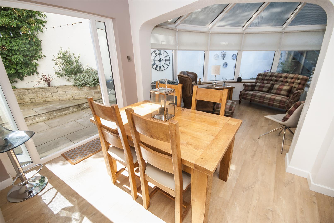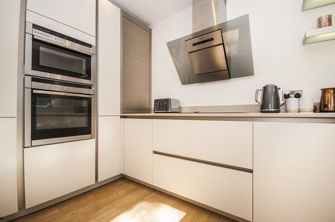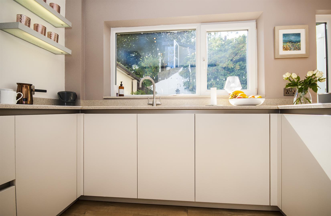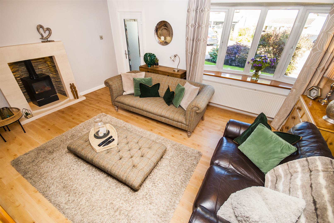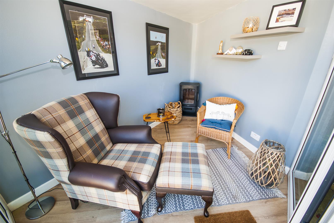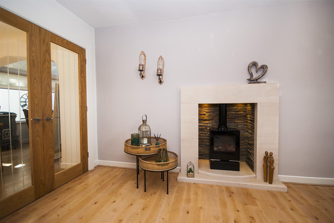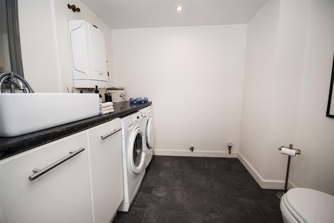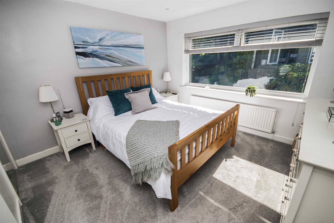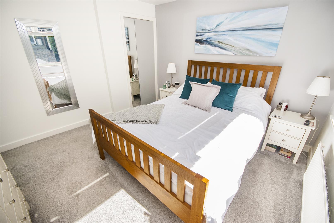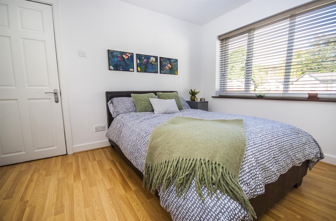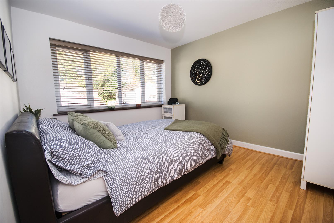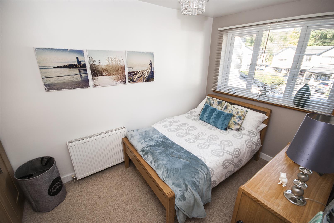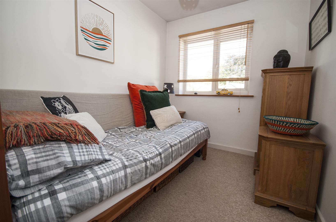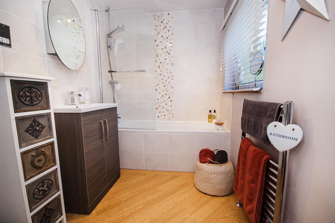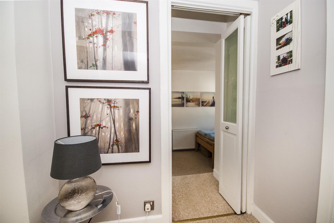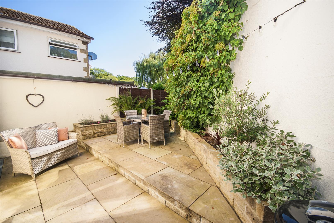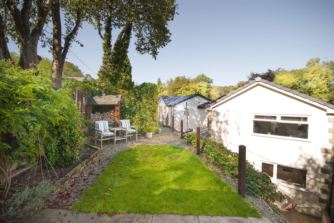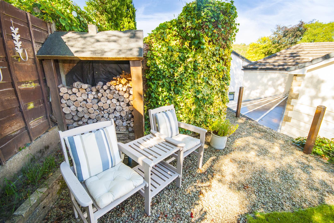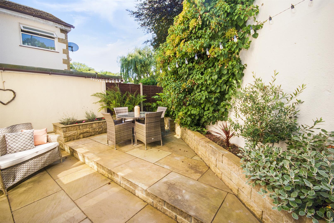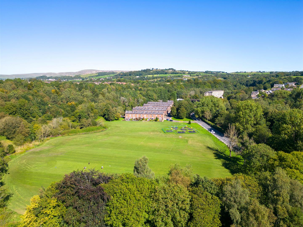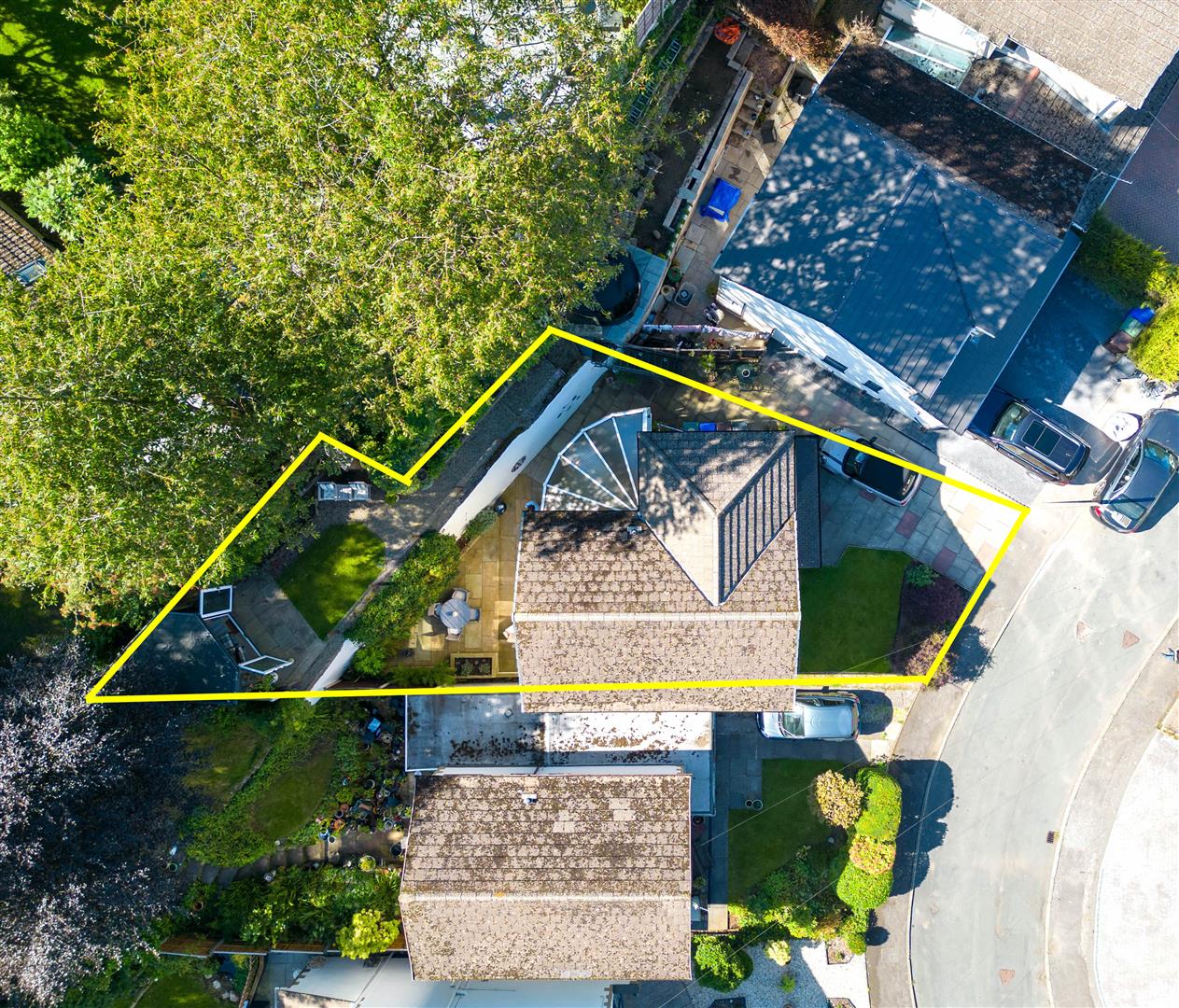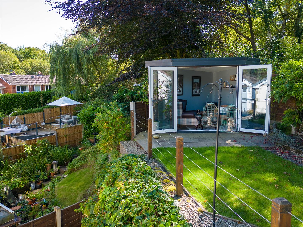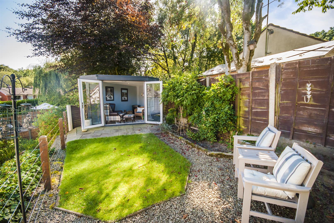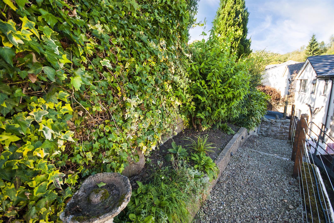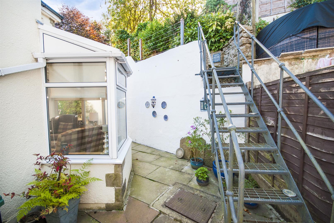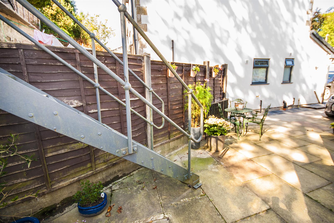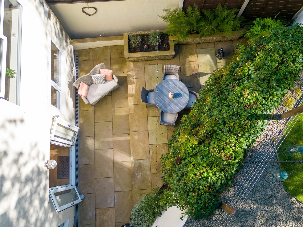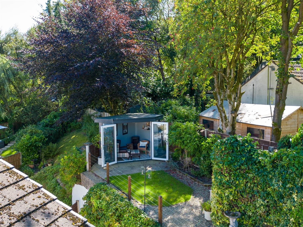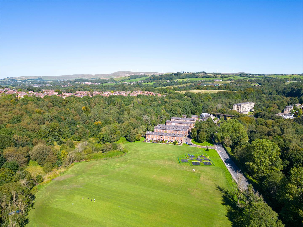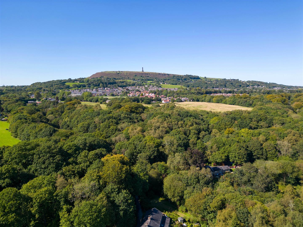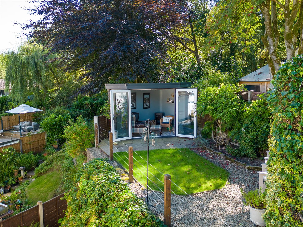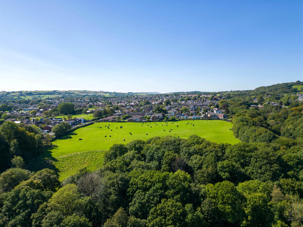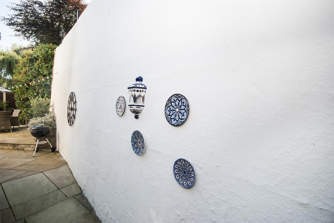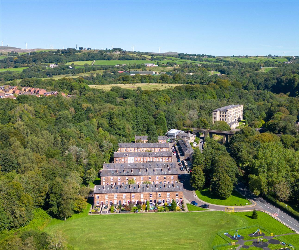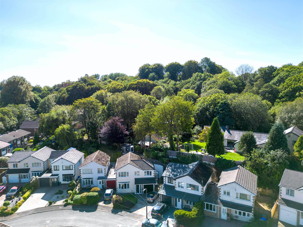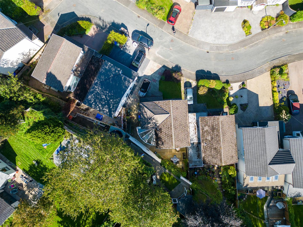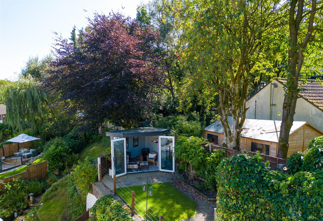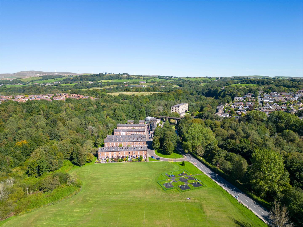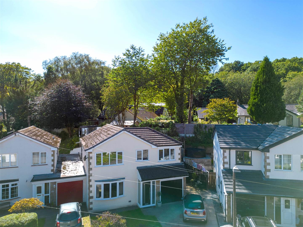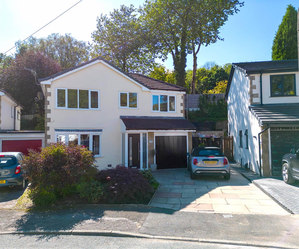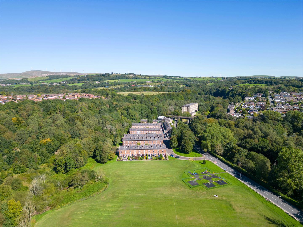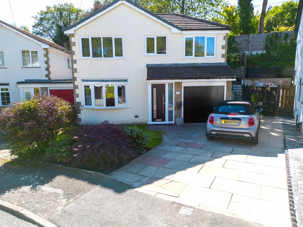Riverside Drive, Summerseat, Bury
Property Features
- Renovated Four Bedroom Detached House, offering a Fresh and Modern Living Space
- Nestled in a Tranquil Countryside Village of Summerseat, In A Quiet Cul De Sac
- Modern and Well-appointed Kitchen/Diner and Conservatory, perfect for Contemporary Living
- The Property features a Stylish Family Bathroom and Convenient Downstairs WC.
- Close To Local Amenities, Transport Links, Countryside Walks & Parks
- Finished to an Impeccable Contemporary Standard throughout
- Beautiful Gardens at the Front and Rear, providing Outdoor Relaxation Areas and Ample Driveway Parking
- Viewing is Highly Recommended to Fully Appreciate this Delightful Property and avoid Disappointment.
Property Summary
As you step inside, you'll be greeted by an inviting and sunlit entrance porch that leads to a spacious living room and through to a well-appointed open plan kitchen/diner. The dining room boasts double patio doors that open onto the rear patio and garden, while a spacious conservatory offers access to the utility room and a convenient downstairs WC. Ascending to the first floor, a welcoming landing provides access to all four generously proportioned bedrooms and a stylish three-piece bathroom suite.
Outside, the rear of the property showcases a delightful garden adorned with a paved patio area perfect for entertaining. To compliment this well maintained area, is a second top terrace which has a seating area and summer house, to catch the extra bit of sun in the evenings with views over the woodlands. At the front of the residence, you'll find a well maintained garden and driveway parking for up to three vehicles.
We urge you to schedule an early viewing to seize this remarkable opportunity. Act quickly and don't let this extraordinary home slip through your fingers!
Full Details
Entrance Porch 1.30m x 0.94m
Front facing UPVC double glazed porch with opaque glass to the sides and composite front door. Laminate wood flooring and oak glass door leading into the living room.
Living Room 5.64m x 4.32m
With a front facing UPVC double glazed bay window, laminate wood flooring, feature fire place with electric log burner, radiator, TV point, power points, central ceiling lights and solid oak and metal stairscase ascending to the first floor. Oak glass double doors leading through to the open plan Kitchen/Diner and conservatory.
Alternative View
Open Plan Kitchen/Diner 3.00m x 3.38m
With a rear facing UPVC double glazed window overlooking the garden, fitted with a range of modern wall and base units with a contrasting quartz work top and breakfast bar area, inset one and half sink and mixer tap. Built in double Neff oven, five ring induction hob with a modern extractor fan, integrated dishwasher and fridge freezer, laminate wood flooring, power points, inset spots with open plan living accommodation to dining room and conservatory with French doors leading out to private rear garden.
Alternative View
Dining Room 2.57m x 3.56m
With rear facing double UPVC double glazed patio doors leading to the rear garden patio, laminate wood flooring, inset ceiling spot lights, radiator and power points.
Conservatory 3.33m x 3.10m
Rear facing UPVC double glazed windows around the conservatory, with views overlooking the rear garden, laminate wood flooring, radiator, power points and access through to utility room and downstairs wc.
Utility Room/WC 2.24m x 2.06m
Tiled flooring, power points, fitted with a range of base units with contrasting work surface, inset sink and mixer tap. Plumbing for a washing machine and tumble dryer, fitted with Low level WC and hand basin.
First Floor Landing 1.52m x 2.57m
Leading off to four bedrooms, family bathroom and access to loft.
Master Bedroom 3.35m x 3.40m
With a rear facing UPVC double glazed window overlooking garden and top terrace, fitted wardrobes, radiator, power points and inset ceiling spot light.
Bedroom Two 2.97m x 3.43m
With a front facing UPVC double glazed window, radiator, power point and central ceiling light.
Bedroom Three 2.36m x 4.32m
With a front facing UPVC double glazed window, built in wardrobes, radiator, power point and central ceiling light.
Bedroom Four 2.08m x 2.51m
With a front facing UPVC double glazed window, radiator, power point and central ceiling light.
Family Bathroom 1.70m x 3.40m
Fully tiled with laminate wood flooring, fitted with a three piece bathroom suite comprising of bath with overhead shower and glass screen, low level WC and hand wash basin with vanity unit, heated towel rail and inset spots, .
Rear Garden
Well proportioned private garden set over two levels. With a well maintained patio are with shrubs and bushes, with a top terrace with another seating area and summer house
