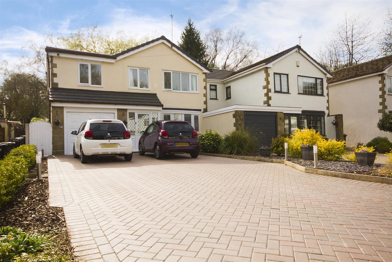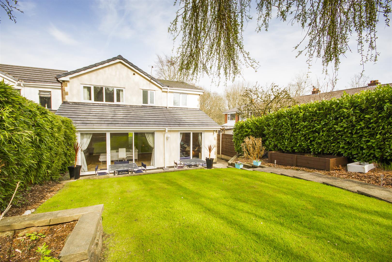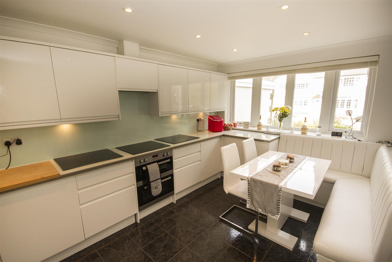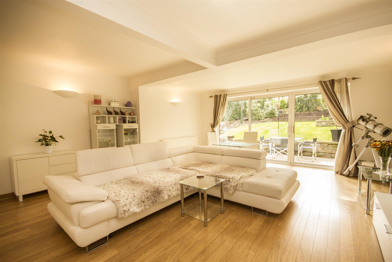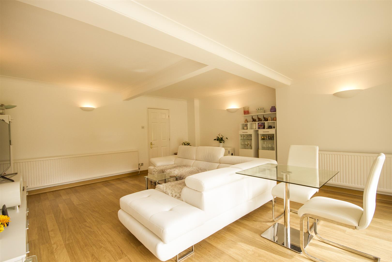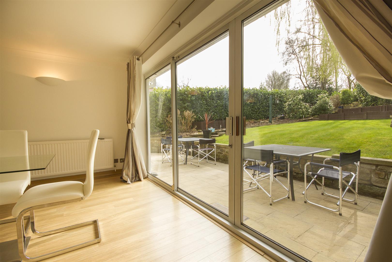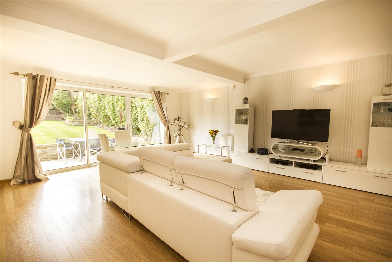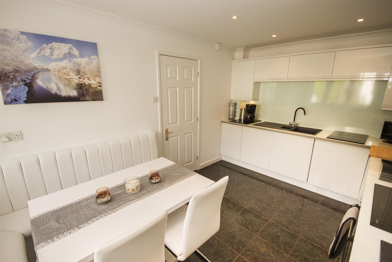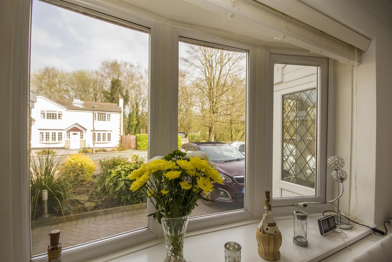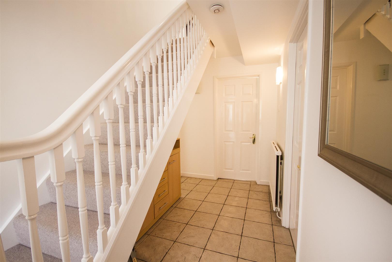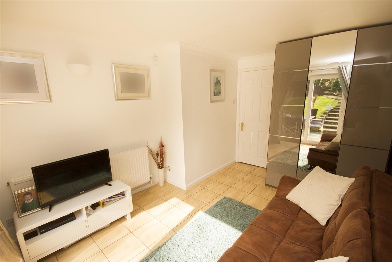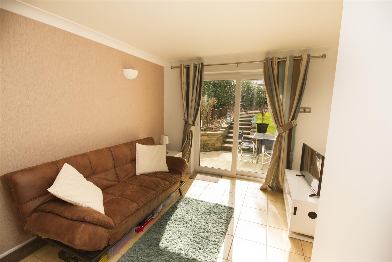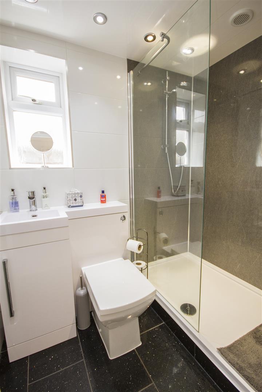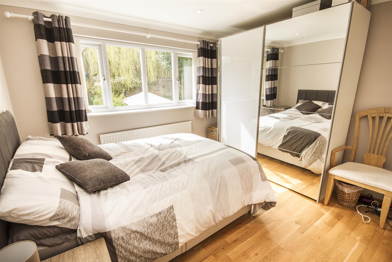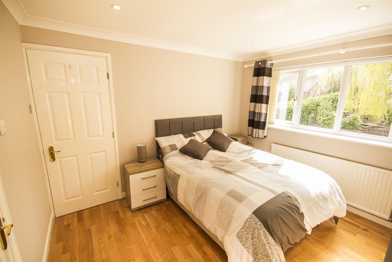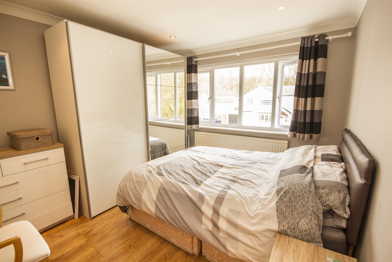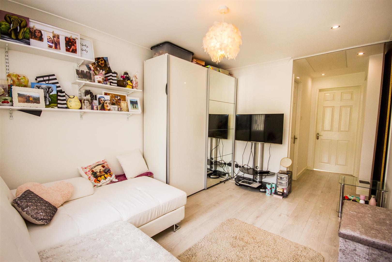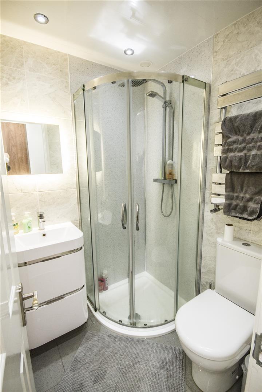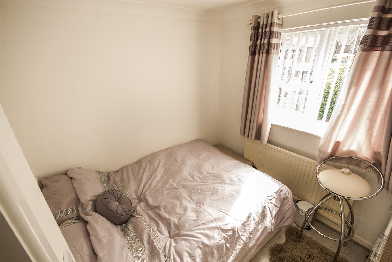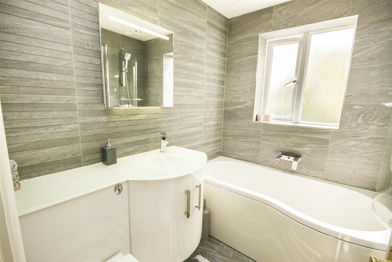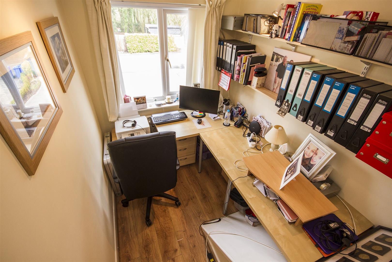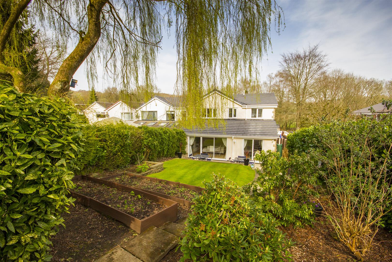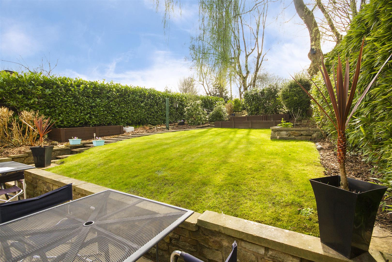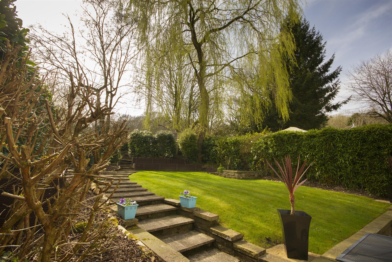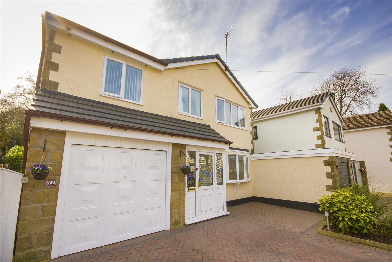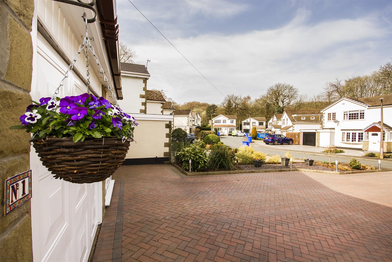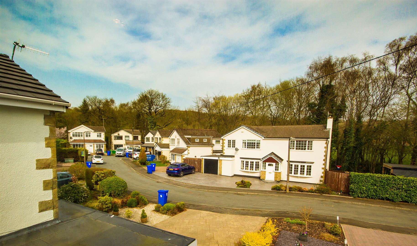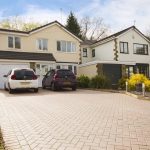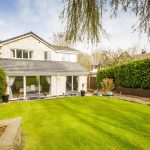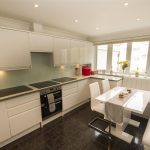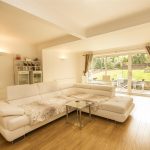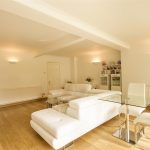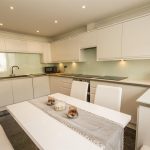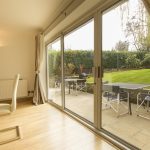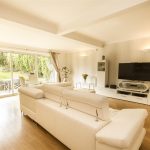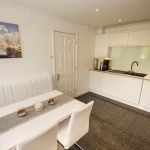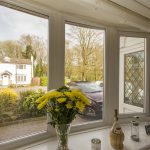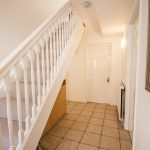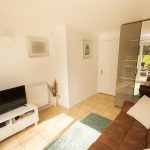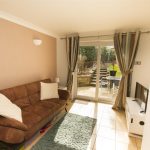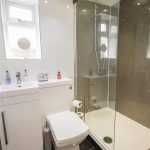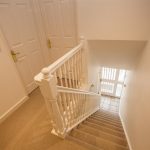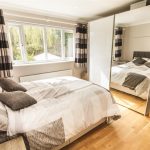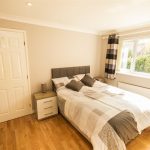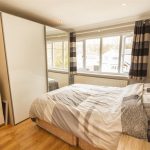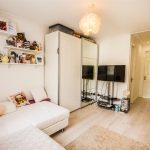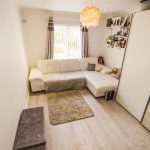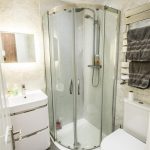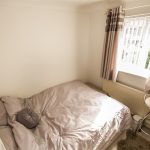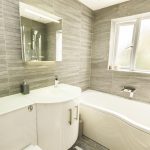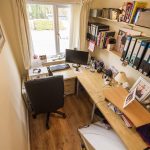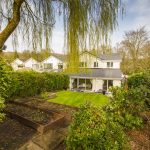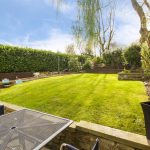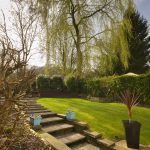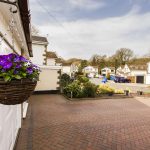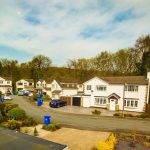5 bedroom Link Detached House
Riverside Drive, Summerseat, Bury
Property Summary
Entrance Porch & Hallway
UPVC entrance door with windows beside opens into the porch with tiled flooring and inner door opening to the Hallway with tiled flooring, two radiators, power points, built in storage cupboard, and stairs ascending to the first floor.
Lounge (5.79m x 4.88m)
Extended to create a beautifully light open living space with wood effect flooring, three radiators, TV point and ample power points, with floor to ceiling UPVC window and patio doors overlooking and opening out to the gardens.
Sitting Room (3.66m x 2.74m)
Situated to the rear of the property with coving, tiled flooring, radiator, power points and UPVC patio doors overlooking and opening out to the gardens.
Dining Kitchen (4.47m x 2.74m)
With a front facing UPVC window, coving, spotlighting, tiled flooring and power points, this stylish dining kitchen is fitted with a range of wall and base units in high gloss white with downlighting, ample work top space and inset 1.5 sink and drainer unit, integrated appliances to include fridge, washer/dryer and dishwasher, and built in electric oven with electric hob and extractor hood, and dining table with fitted seating bench with leather effect coverings.
Shower Room
Fully tiled with a side facing UPVC opaque window, spotlighting, heated towel rail, extractor, large walk in shower unit, low flush WC and hand wash basin with vanity unit.
First Floor Landing
With spotlighting.
Master Bedroom (3.51m x 3.05m)
With a rear facing UPVC window overlooking the garden, coving, spotlighting, wood effect flooring, radiator, TV point and power points. Door opening to the En Suite.
En Suite
Fully tiled with tiled flooring, spotlighting, walk in shower unit, low flush WC and hand wash basin.
Bedroom Two (3.35m x 2.74m)
With a front facing window, coving, spotlighting, wood effect flooring, radiator, TV point and power points.
Door from Landing
Opens to Bedroom Three with en suite, and Bedroom Four.
Bedroom Three (3.66m x 2.74m)
With a front facing UPVC window, coving, spotlighting, wood effect flooring, power points, access to the loft with a pull down ladder.
En Suite to Bedroom Three
Fully tiled with tiled flooring, spotlighting, walk in shower unit, low flush WC and hand wash basin with vanity unit.
Bedroom Five/Office (2.44m x 1.83m)
With a front facing UPVC window, coving, spotlighting, wood effect flooring and power points.
Bedroom Four (2.44m x 2.13m)
With a rear facing UPVC window, coving, spotlighting, wood effect flooring, radiator and power points.
Family Bathroom
Fully tiled with a rear facing UPVC opaque window, spotlighting, tiled flooring, heated towel rail and three piece bathroom suite in white comprising P shaped bath with mixer taps and shower over, low flush WC and hand wash basin with vanity unit.
Garden
The property benefits from having a beautifully private garden enclosed with mature hedging, which features a patio area, an expanse of lawn and feature winding step path to the top of the garden .
Garage & Front External (4.52m min x 2.95m)
To the front of the property, a generous drive way provides parking for up to Four vehicles and gated path leading to the garden. The garage can be accessed internally and features an up and over door, power, lighting and ample space for laundry facilities.
