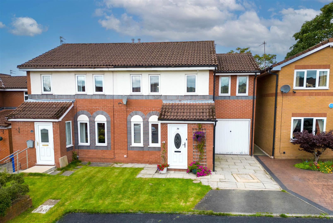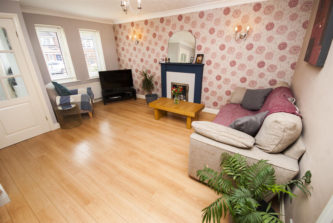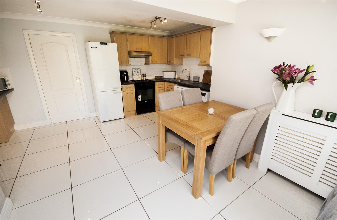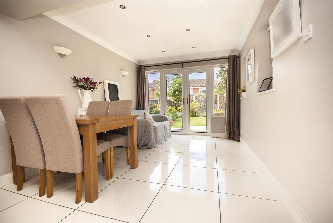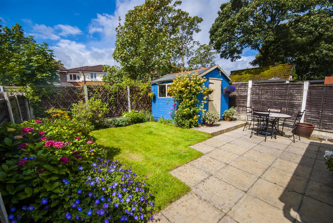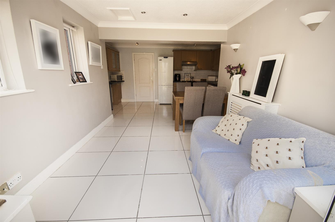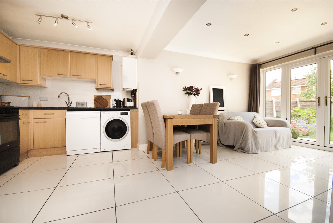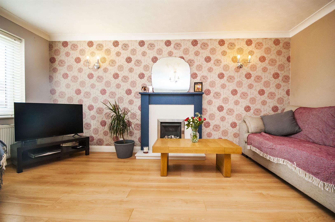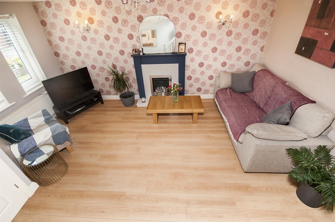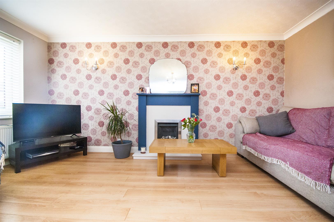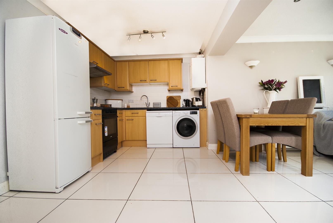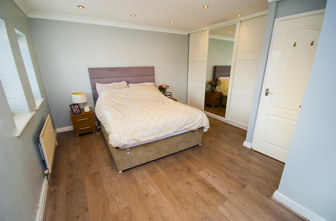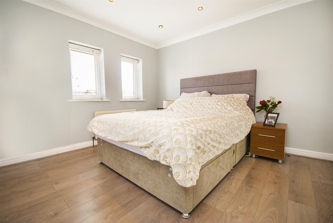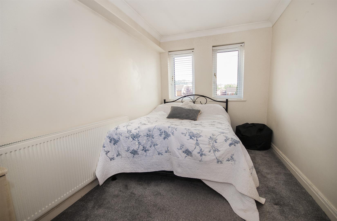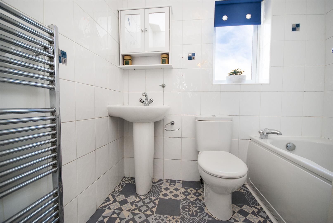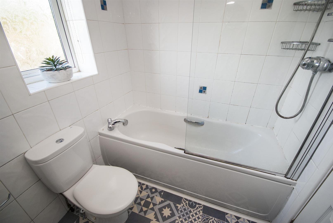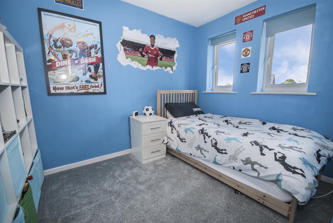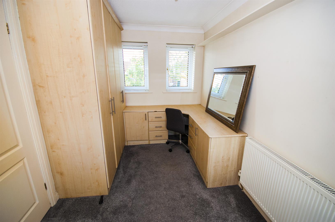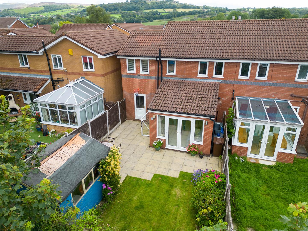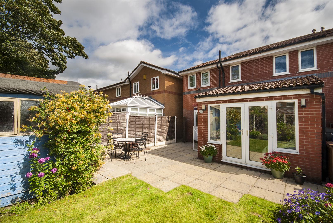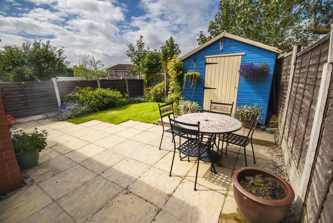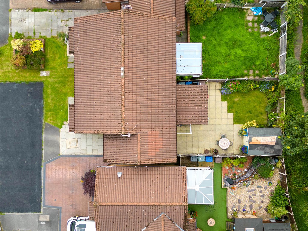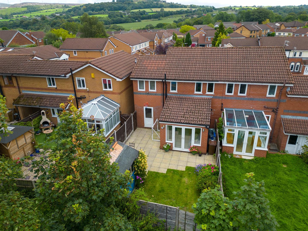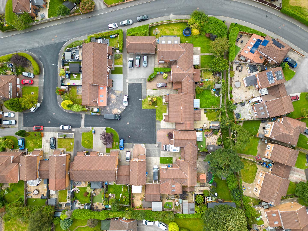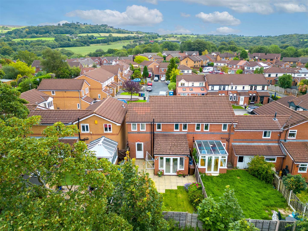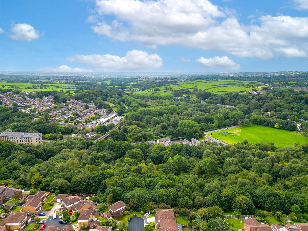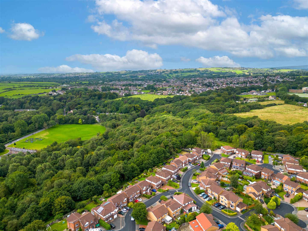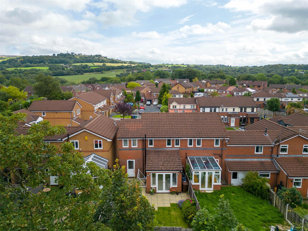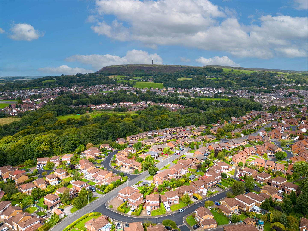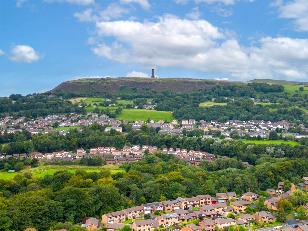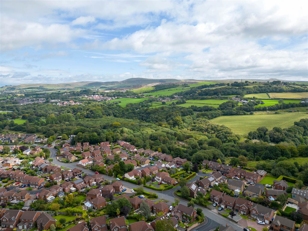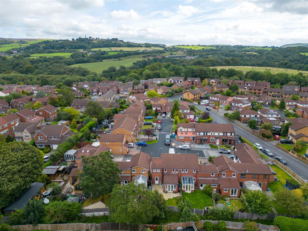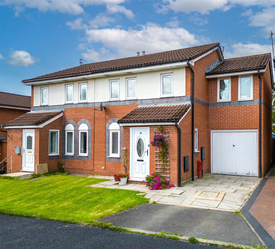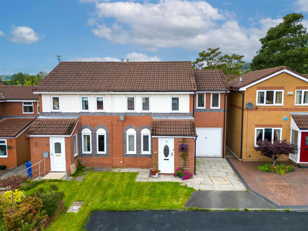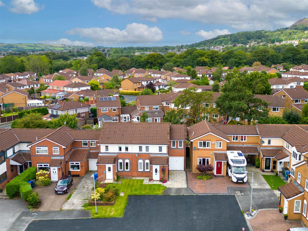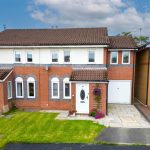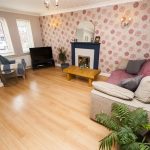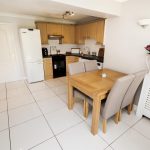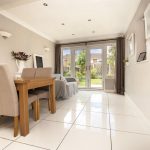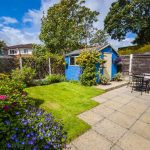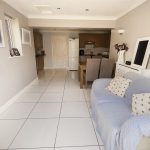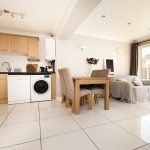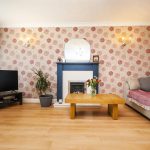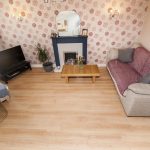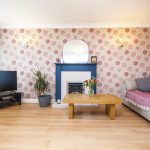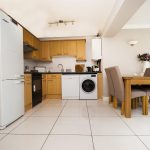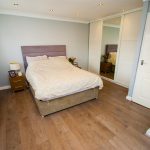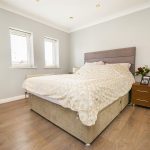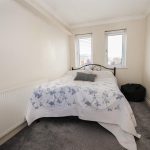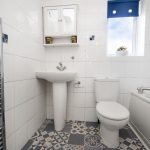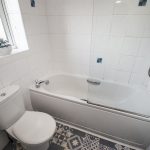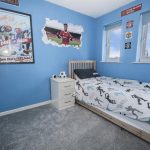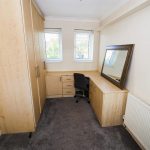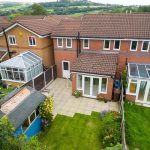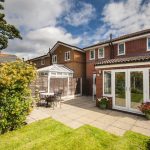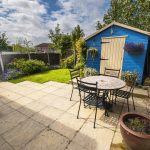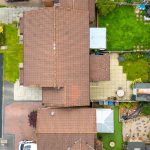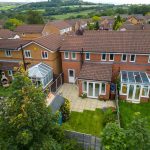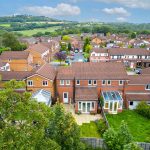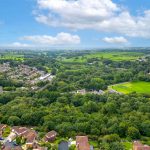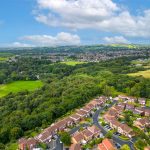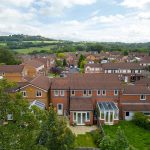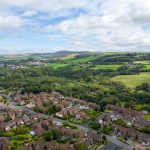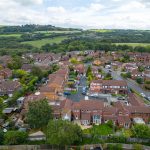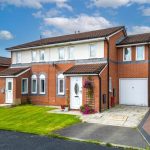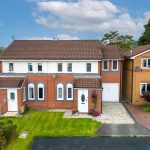Roseberry Close, Ramsbottom, Bury
Property Features
- Extended, Well Presented Three Bedroom Semi Detached House
- Perfectly Situated in a Well Sought-After Location
- Set In A Quiet Cul De Sac Location
- Open Plan Modern Fitted Kitchen / Dining Room
- Downstairs WC And Family Bathroom
- Gas Central Heating And Double-Glazed Windows Throughout
- Driveway Parking, Garage & Well Proportioned Garden
- A Must See!! To Appreciate Size & Location
Property Summary
This property is a true gem, perfectly situated in a sought-after location that provides convenient access to excellent schools, local conveniences, efficient transport connections, and the beauty of the surrounding countryside.
Upon entering, you'll be welcomed by a porch that leads to a comfortable living room. The open-plan fitted kitchen/dining room offers a wonderful space for gatherings. A second reception room, complete with French doors opening to the garden, awaits your discovery. Additionally, the property includes three bedrooms and a family bathroom.
Benefitting from both gas central heating and double-glazed windows throughout, this home ensures your comfort year-round. With driveway parking and a spacious rear garden, practicality meets relaxation seamlessly.
An absolute must-see, visiting this property is essential to truly grasp its layout and exceptional location.
Full Details
Entrance Porch 2.39m x 0.97m
uPVC entrance door opening into the hallway with a uPVC double glazed window, laminate wood flooring and centre ceiling light.
Downstairs WC 2.13m x 0.74m
With a side facing opaque uPVC window, fitted with a two piece suite, comprising of low level WC and hand wash basin with vanity unit, laminate wood flooring, part tiled and centre ceiling light.
Living Room 4.83m x 4.45m
With a front facing uPVC double glazed window, feature fire place with gas fire and marble hearth, laminate wood flooring, radiator, centre ceiling light and wall lights, power points, with stairs ascending to the first floor.
Open Plan Kitchen/ Dining Area. 2.54m x 4.45m
Fitted with a range of wall and base units with a contrasting work top and downlights, inset sink with drainer and mixer tap, splash back tiles, space for oven and four ring gas hob with extractor fan, plumbing for a dishwasher and washing machine, space for fridge freezer, breakfast bar area, gas central heating radiator, central ceiling spot lights, coving, tiled flooring, access to garage and open plan to dining and seating area with French doors overlooking garden.
Alternative View
Snug 3.45m x 3.00m
Two uPVC windows to side elevation, french doors to the rear elevation leading to the rear garden and patio area, coving and inset ceiling spot lights, tiled flooring, radiator and power points.
First Floor Landing 2.51m x 1.80m
Leading off to three bedrooms and family bathroom.
Master Bedroom 3.63m x 4.47m
Front facing uPVC double glazed windows, fitted wardrobes, radiator, power points inset ceiling spot lights.
Bedroom Two 4.95m x 2.29m
Two front and rear facing uPVC double glazed window, radiator, power points and centre ceiling light
Bedroom Three 3.10m x 2.51m
Two rear facing uPVC double glazed window, radiator, power points and central ceiling light
Family Bathroom 1.68m x 2.06m
uPVC double glazed opaque window to rear elevation, fitted with a three piece suite, comprising of bath with thermostatic shower and screen, low level WC and a hand wash basin with pedestal, fully tiled walls with tile effect flooring, chrome heated towel rail, extractor fan,
Rear Garden
Private enclosed garden with patio to rear elevation, leading to lawned area with mature shrubs and bushes.
Alternative View
Garage 4.95m x 2.49m
Up and over door with power and lighting, with access to rear garden.
Front External
Garden to front with pathway leading to front door, driveway parking and garage.
