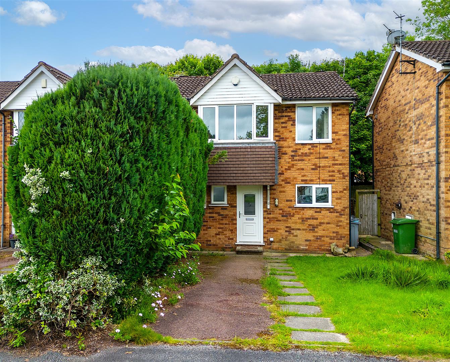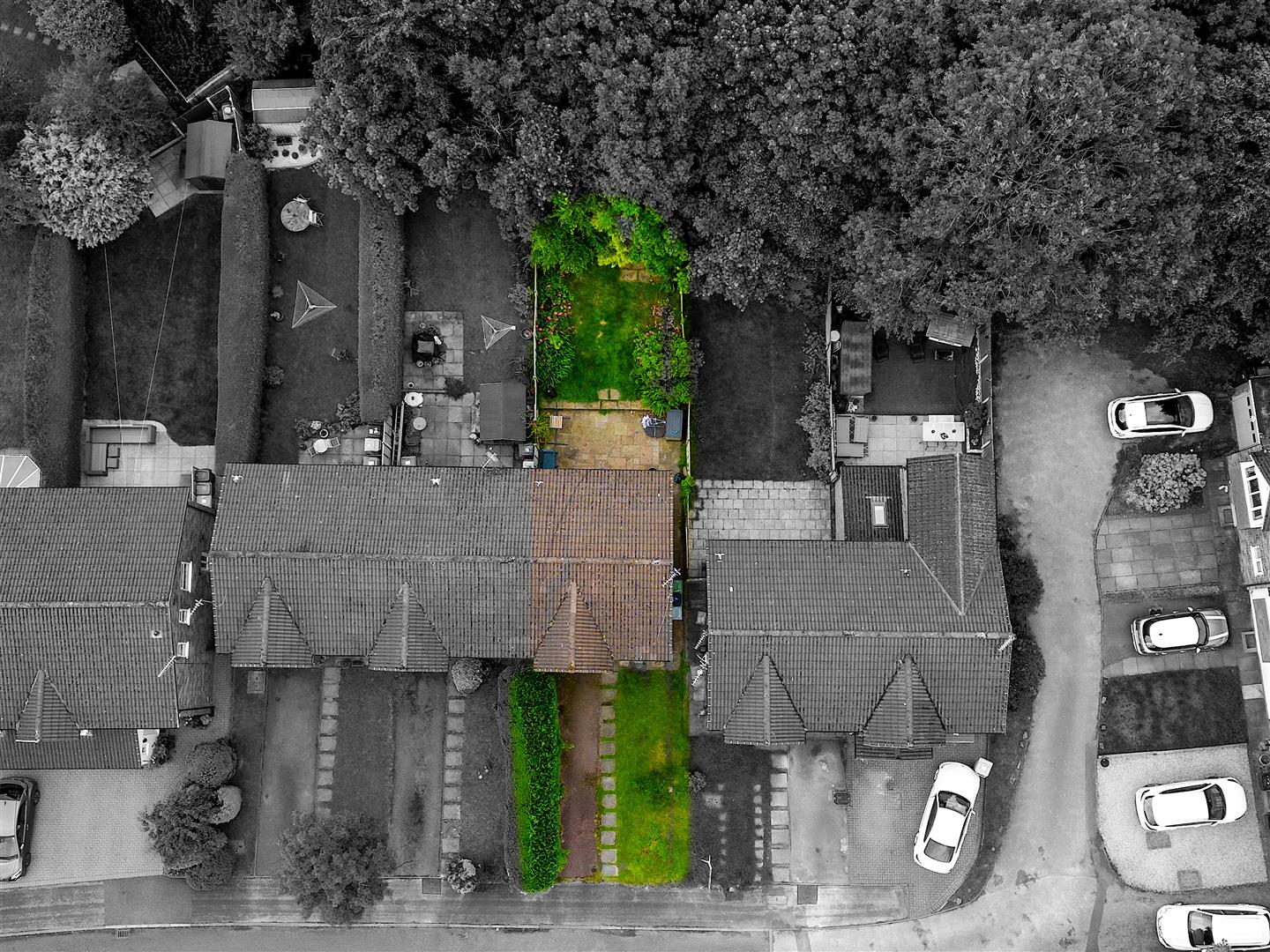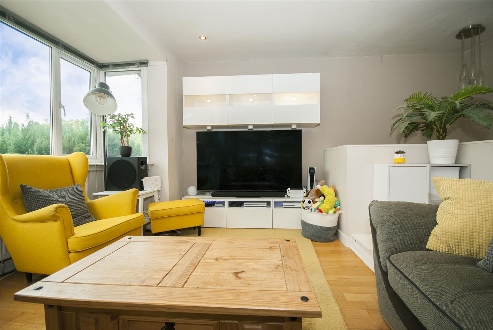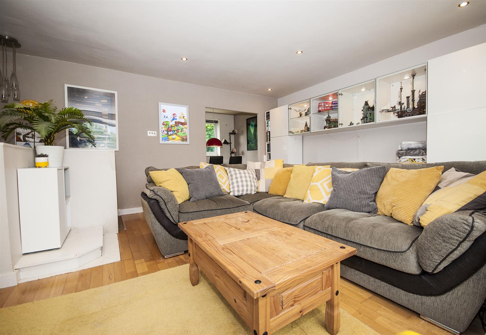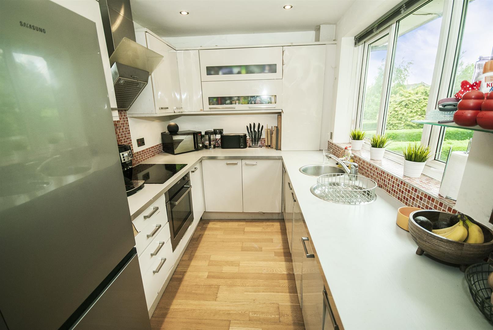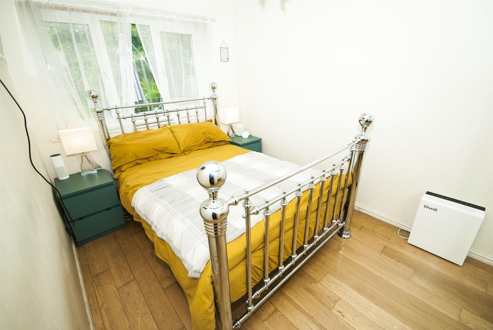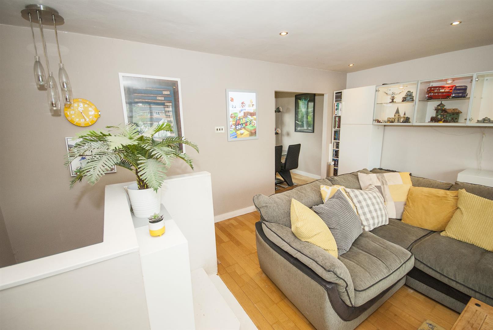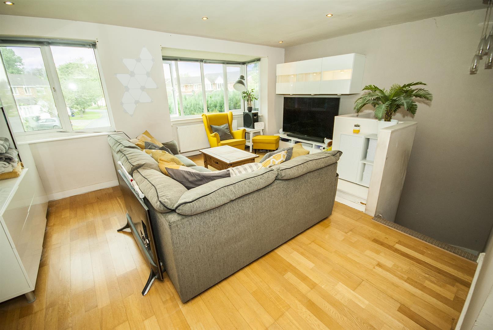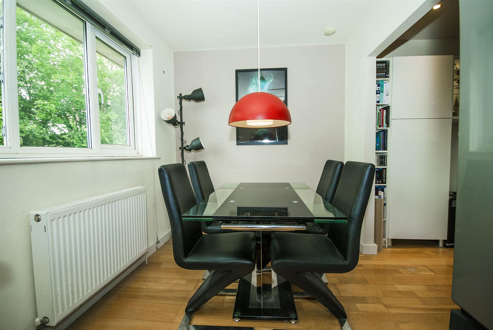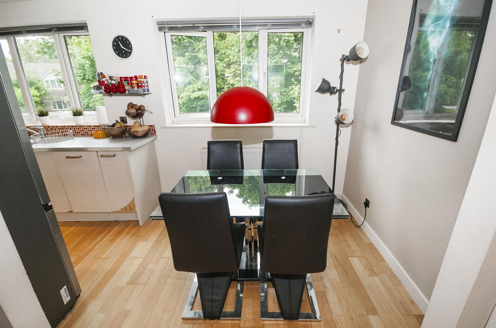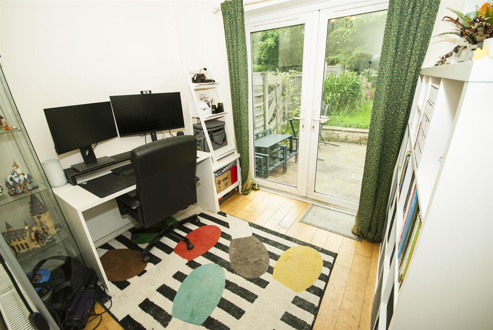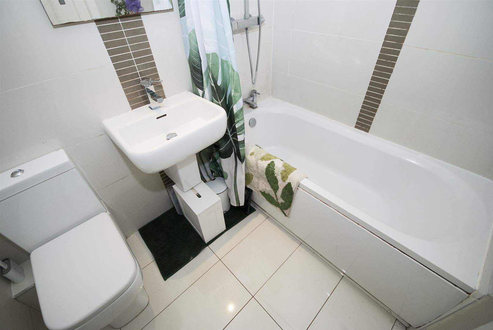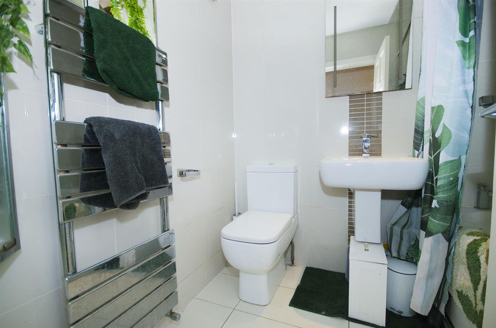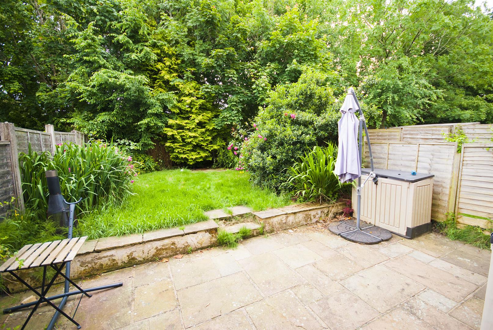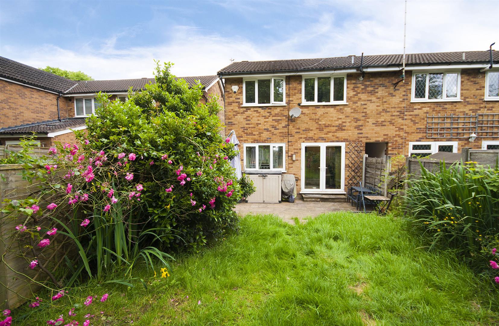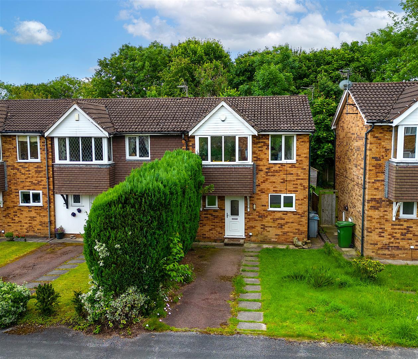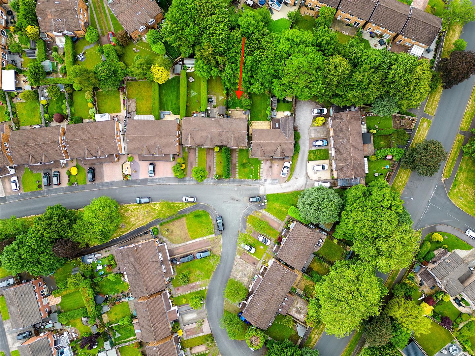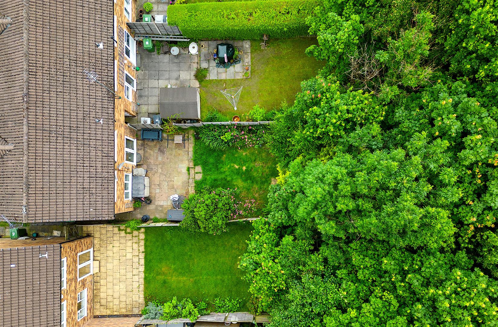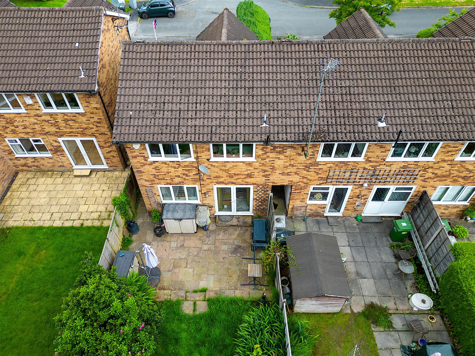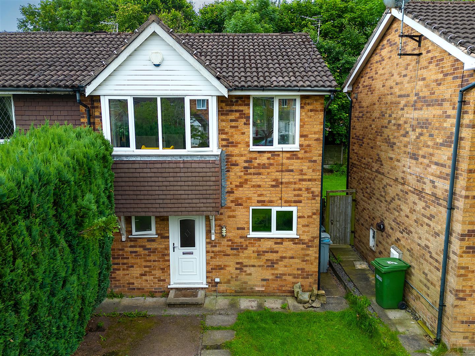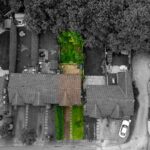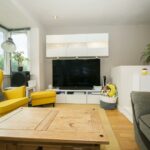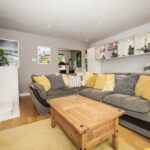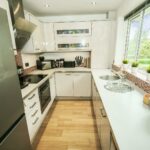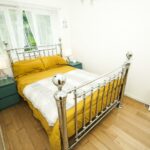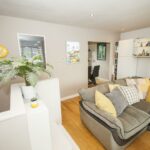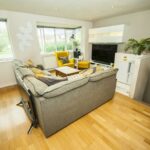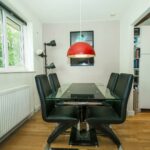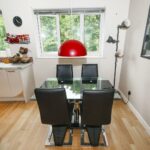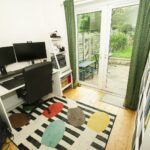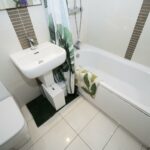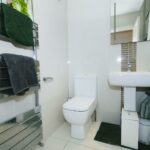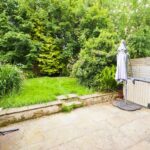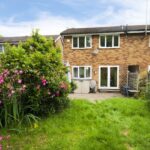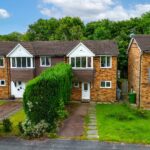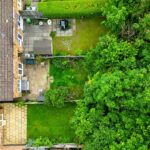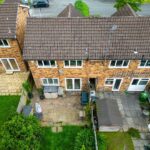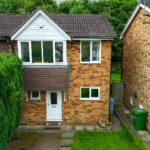Rowanside Drive, Wilmslow
Property Features
- Unique upside down house located in Wilmslow - Sold with No Chain
- Ground floor features three generously sized bedrooms with large windows
- Well-appointed family bathroom with modern fixtures and fittings on the ground floor
- Expansive open-plan first floor living area integrating lounge, dining room, and kitchen
- Spacious and airy lounge area with large windows providing stunning views and ample natural light
- Contemporary kitchen equipped with high-quality appliances, ample storage, and large countertop space
- Well-maintained garden offering a serene outdoor space for relaxation
- Private driveway with ample parking space in a desirable, family-friendly area close to amenities and transport links
Property Summary
The first floor hosts an expansive open-plan living area that seamlessly integrates the lounge, dining room, and kitchen. The dining area is perfectly positioned to create a harmonious flow between the lounge and the contemporary kitchen, which is equipped with high-quality appliances, ample storage, and a large countertop space.
The property also includes a well-maintained garden, offering a serene outdoor space for relaxation, and a private driveway with ample parking. Located in a desirable, family-friendly area close to local amenities, including shops, schools, and parks, as well as excellent transport links, this 3-bedroom upside down house combines style, functionality, and comfort. Don’t miss the opportunity to make this exceptional property your new home.
Full Details
Entrance Hallway 0.89m x 4.24m
uPVC entrance door opening into the hallway with a radiator and stairs ascending to the first floor.
Bedroom One 2.49m x 3.86m
Rear facing uPVC double glazed window, radiator, power points and central ceiling light
Bedroom Two 2.64m x 2.24m
Rear facing uPVC double patio doors leading to the rear patio and garden, radiator, power points and a central ceiling light
Bedroom Three 2.49m x 2.46m
Front facing uPVC double glazed window, radiator, power points and a central ceiling light
Bathroom 1.63m x 2.03m
Fully tiled heated towel rail, extractor fan, three piece bathroom suite comprising of a panel enclosed bath with thermostatic shower, low flush WC, a hand wash basin with pedestal and the additional comfort of underfloor heating.
Living Room 5.00m x 5.23m
With a front facing uPVC double glazed bay window, laminate wood effect flooring, radiator, inset ceiling spot lights and power points
Alternative view
Kitchen 2.18m x 2.84m
Wood effect laminate flooring, fitted with a range of wall and base units with a contrasting work top, inset sink and drainer with a mixer tap, built in oven and induction hob with extractor fan, integrated dishwasher, space for a fridge freezer and inset ceiling spot lights.
Dining Area 2.18m x 2.41m
Rear facing uPVC window, wood effect laminate flooring, radiator and power points, open plan to the kitchen and lounge.
Rear Garden
An enclosed private rear garden with a patio
Alternative view
Front driveway and garden
Drive way parking with additional footpath to the front entrance and lawn area
