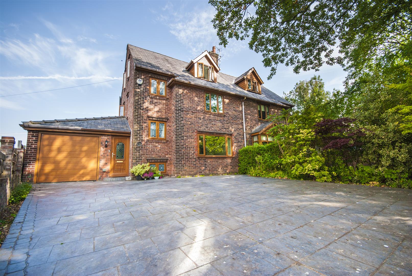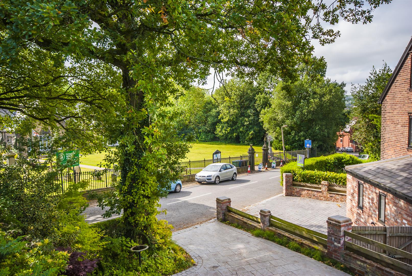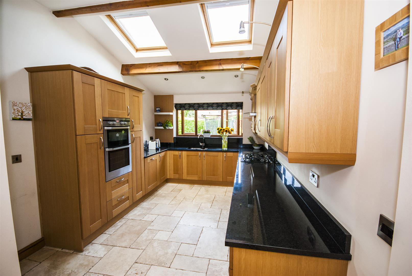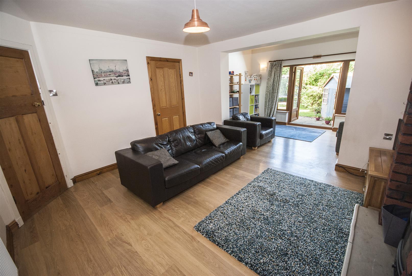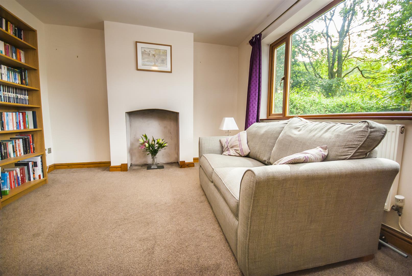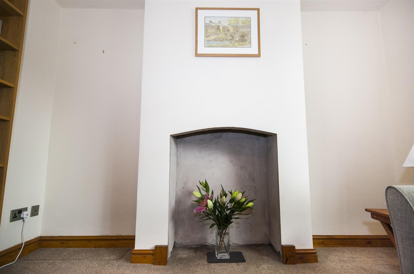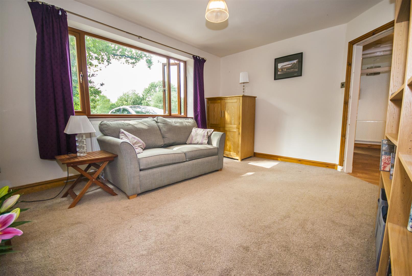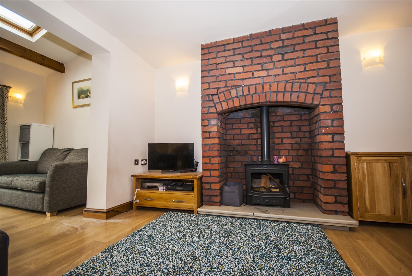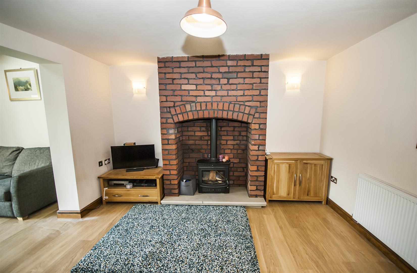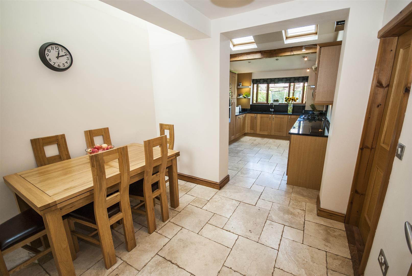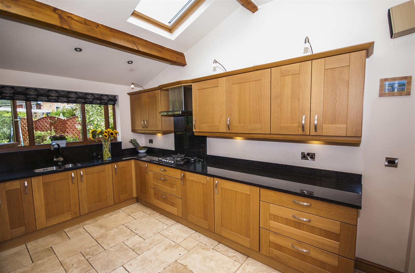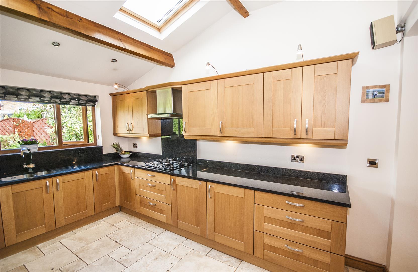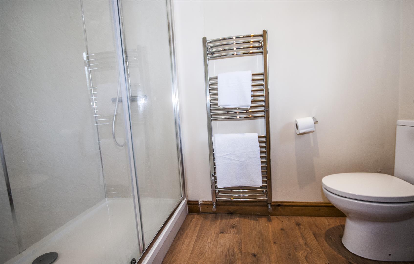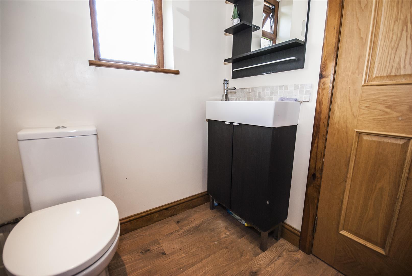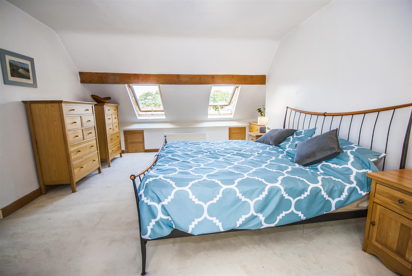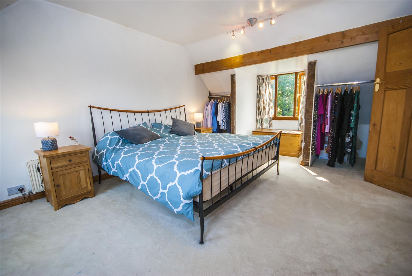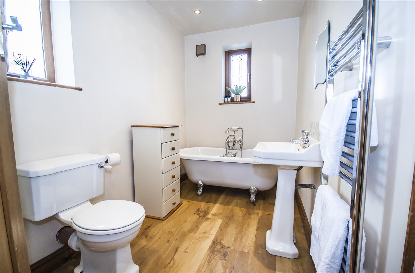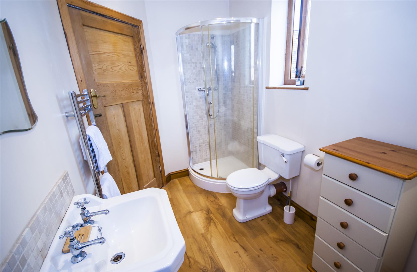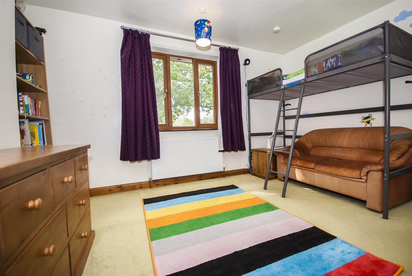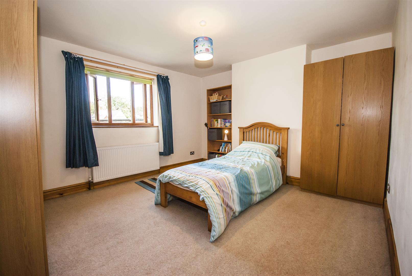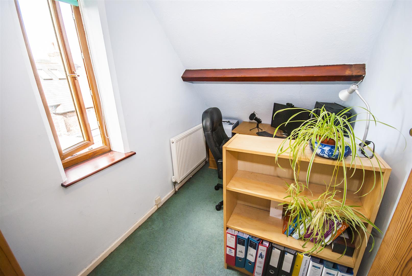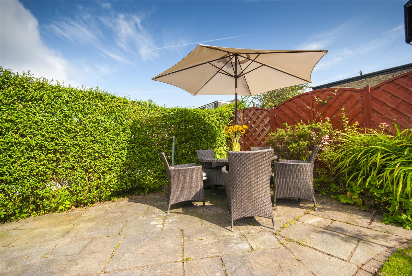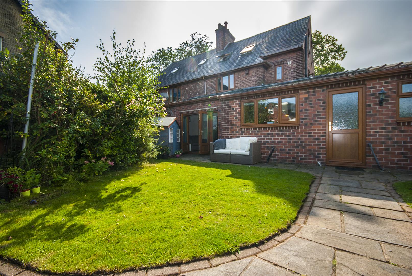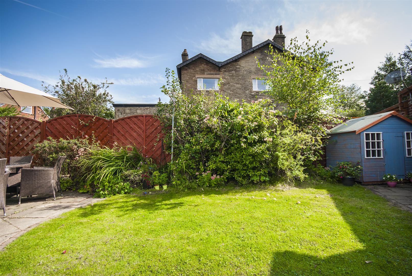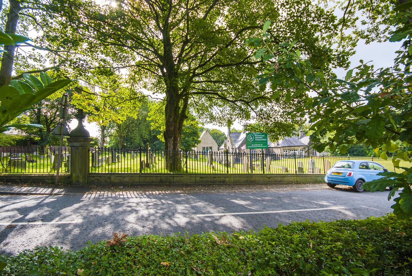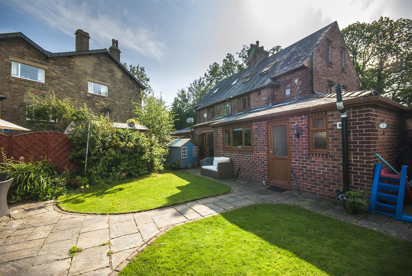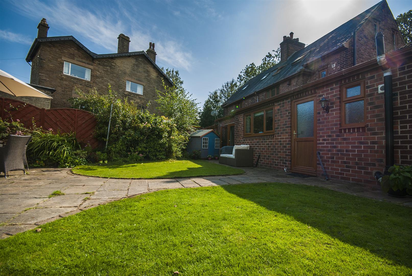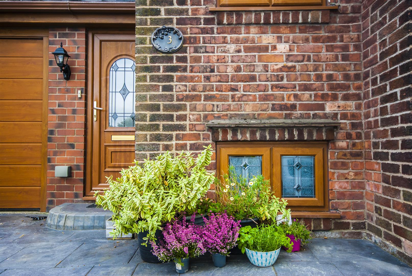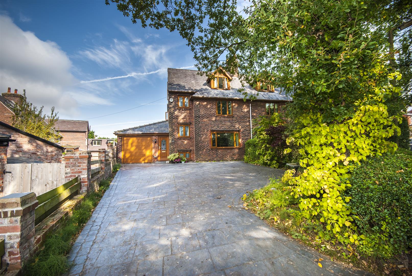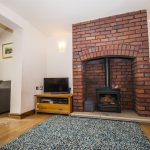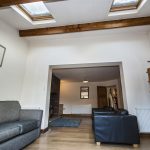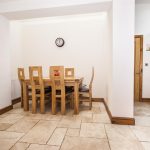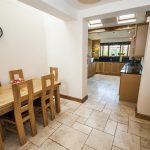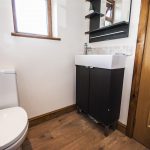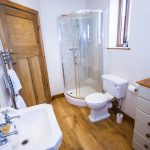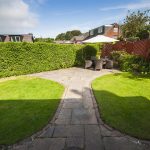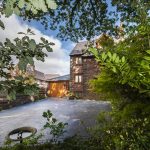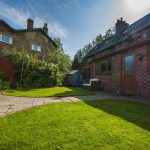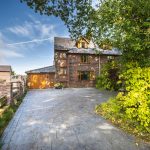Rowlands Road, Summerseat, Bury
Property Features
- Extended Period Property Set on Three Levels
- Well Presented, Four Bedroom Semi Detached
- Fantastic location with Views of Holcombe Hill
- Modern Fitted Kitchen & Dining Room
- Two Reception Rooms
- Garage & Driveway Parking for Min Two Vehicles
- Well Maintained Garden & Patio Area to Rear
- A Must See to Appreciate Size and Location
Property Summary
Full Details
Entrance Hallway
uPVC door to front elevation, storage cupboard, centre ceiling light, leading into main hallway
Ground Floor Hallway
Staircase leading to first floor, under stairs storage cupboard/cloakroom, leading off to living room, reception room two and kitchen/dining room, centre ceiling light, gas central heating radiator.
Reception Room 4.24m x 3.43m
uPVC window to front elevation, centre ceiling light, gas central heating radiator.
Open Plan living Room 4.24m x 3.89m
Exposed brick chimney with multi fuel log burner, laminate wood flooring, centre ceiling light, gas central heating radiator
Alternative View
Living Room/Play Area 4.29m x 2.59m
uPVC French double doors to rear elevation overlooking rear garden, wooden beams, two velux windows, laminate wood flooring, gas central heating radiator.
Open Plan Kitchen/Dining Room 4.27m x 3.00m
uPVC window to rear elevation overlooking garden, 2 x velux windows, wooden beams, range of oak wall and base units, inset sink with mixer tap, granite work tops + drainer, integrated fridge freezer, integrated dishwasher, five ring gas hob with stainless steel hood, modern split level double oven, tiled floor, spot lights and cupboard spot lights, chrome white floor to ceiling modern radiator, access through to downstairs wc, utility room garden and garage.
Dining Area 2.97m x 2.69m
open plan from kitchen area, two velux roof windows, centre ceiling light, gas central heating radiator, tiled floor.
Utility Room 2.44m x 1.57m
Matching wall and base units with worktop, plumbed for washing machine, space for dryer, space for dish washer, central heating boiler, tiled floor, velux roof window.
Downstairs WC 2.49m x 1.52m
uPVC window to rear elevation, newly fitted three piece suite in white, comprising of walk in shower, wash hand basin, low level w.c. , chrome towel rail, laminate wood flooring, spot lights
First Floor
uPVC window to side elevation, leading off to Bedroom two, three and family bathroom, staircase to second floor.
Bedroom Two 4.27m x 3.86m
uPVC window to rear elevation, centre ceiling light, gas central heating radiator.
Bedroom Three 4.24m x 3.40m
uPVC window to front elevation, centre ceiling light, gas central heating radiator.
Family Bathroom 3.38m x 1.80m
uPVC window to side and rear elevation, Four piece Victorian style bathroom suite in white, comprising of low level wc, wash hand basin with Victorian taps, roll top bath with old style shower head attachment, walk in shower cubicle, chrome towel rail, spot lights, laminate wood flooring.
Second Floor
uPVC window to side elevation, leading off to Master Bedroom and Bedroom Four
Master Bedroom 5.74m x 4.24m
uPVC window to front elevation, two Velux windows to rear elevation, wooden beams, gas central heating radiator, centre ceiling light, open storage cupboards.
Bedroom Four 3.25m x 1.83m
uPVC window to side elevation, wooden beams, centre ceiling light, gas central heating radiator
Garage 4.90m x 2.54m
Attached garage with electronic up and over door, lighting and power points
Rear Garden
Well maintained lawn, paved walkway and patio, enclosed by bushes and wooden fencing
Alternative View
Front External
Paved parking and walkway to front door, a small gravel plot with shrubs and greenery surrounding
