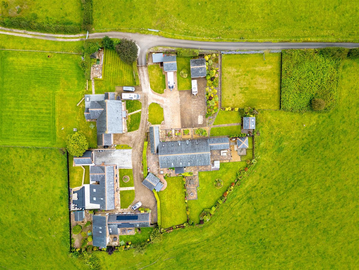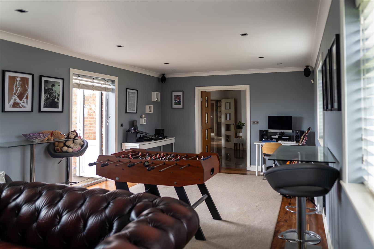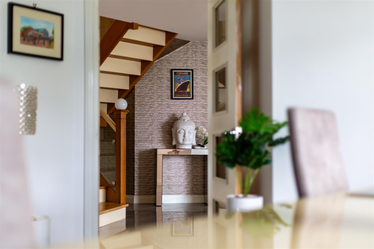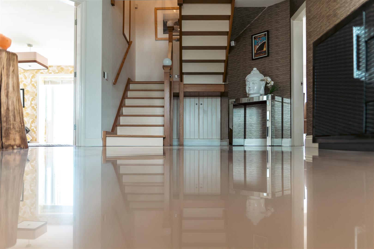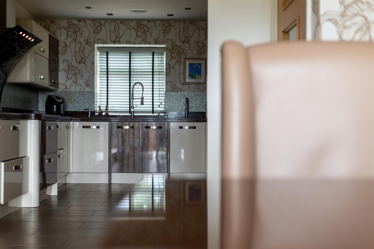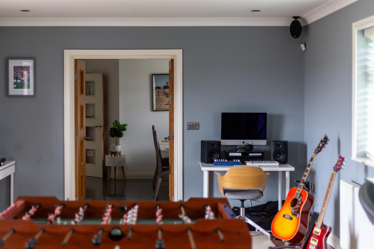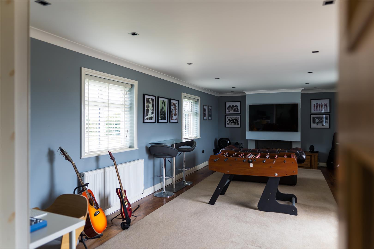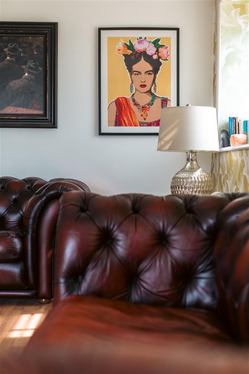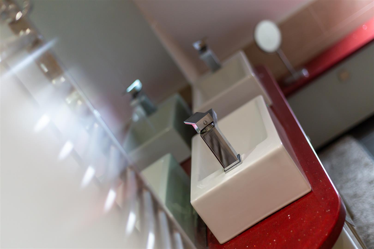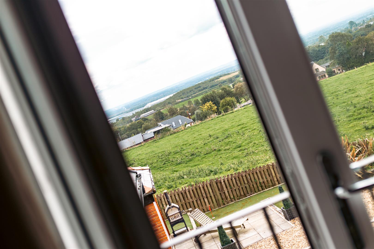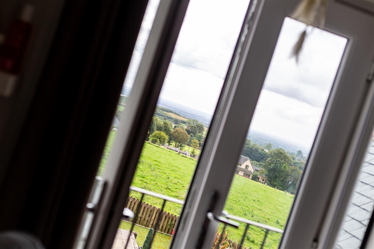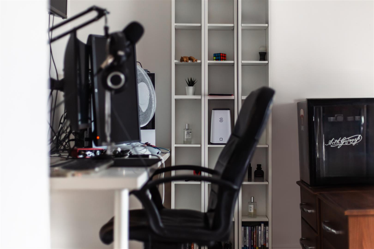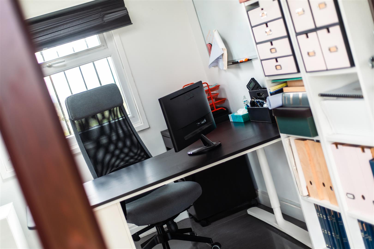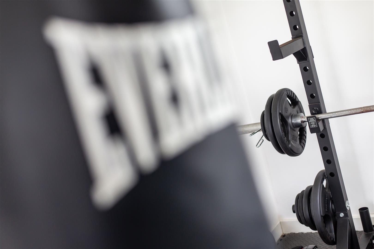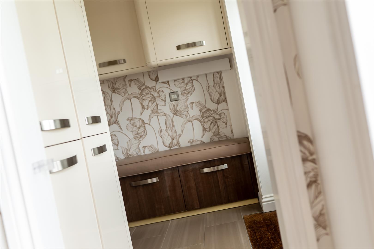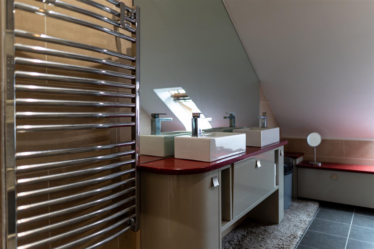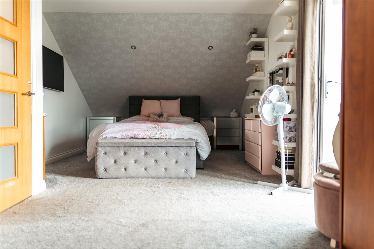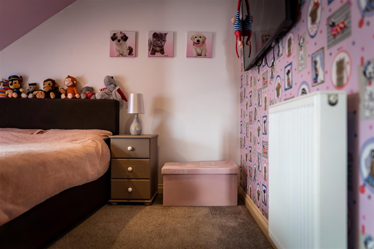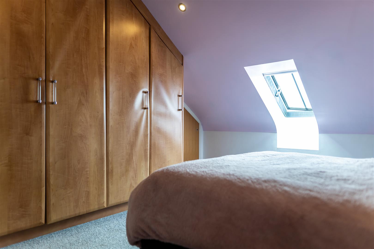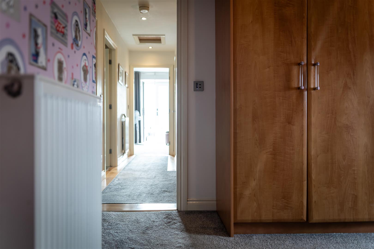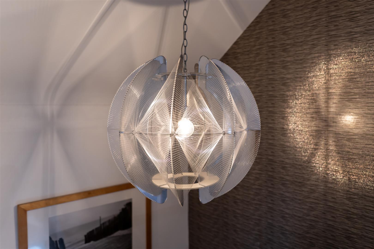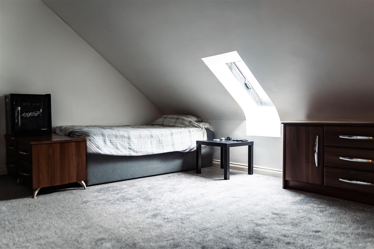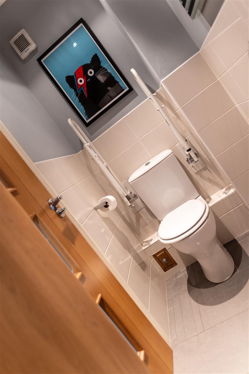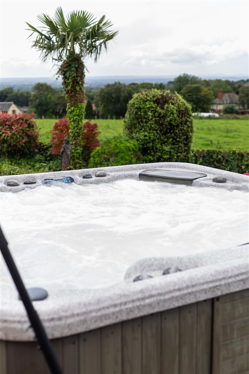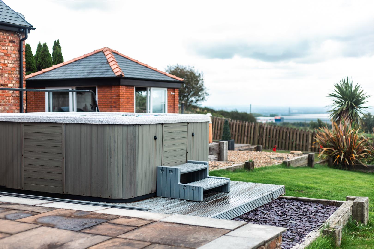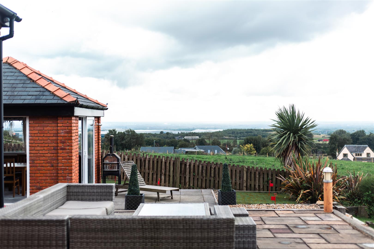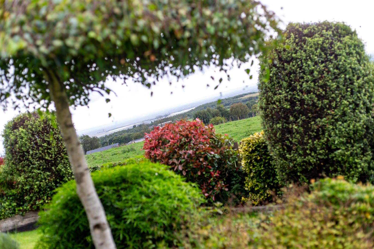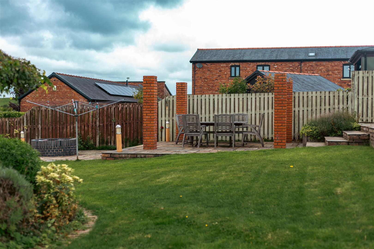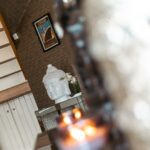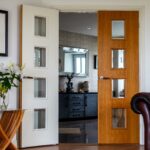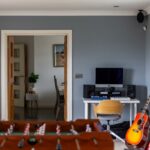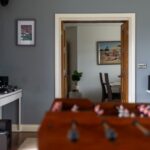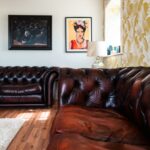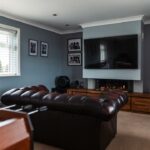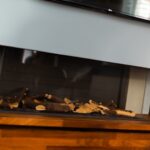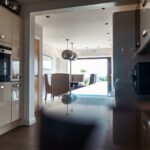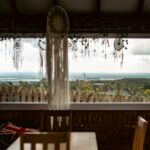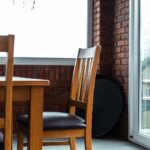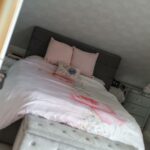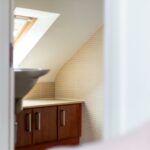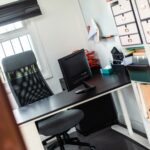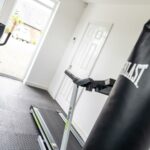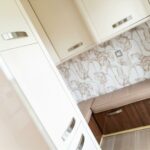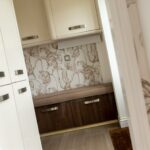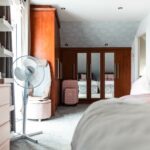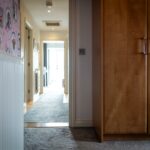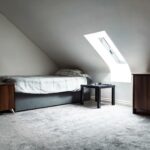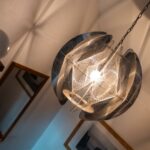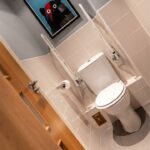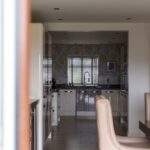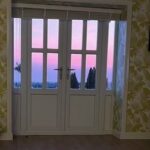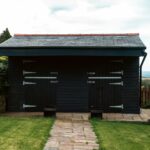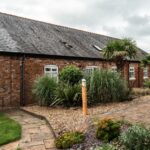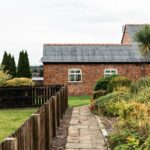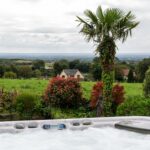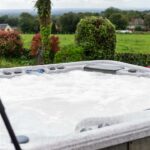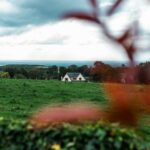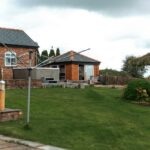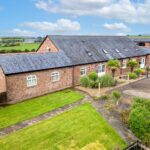Saddlers Barn, Plodder Lane, Bolton
Property Features
- Three-bedroom barn conversion in a semi-rural gated development off Plodder Lane.
- Combines countryside charm with modern conveniences.
- Three spacious double bedrooms filled with natural light.
- Three luxurious, well-appointed bathrooms.
- Expansive games room for entertainment and leisure.
- Large plot with east, south, and west-facing aspects for all-day sunlight.
- Outdoor patio, 8-person hot tub, and stunning garden with countryside views.
- Additional outbuildings complying of an office, double garage, and gym.
Property Summary
The home boasts three generously sized double bedrooms, each providing plenty of space and natural light, ensuring a comfortable and private retreat for all occupants. A highlight of the property is the large games room, offering a flexible space ideal for entertainment and leisure, which can also serve as a fourth bedroom with the plumbing for an en-suite in place.
Saddlers Barn is set on a large plot of land, enjoying east, south, and west-facing aspects, which allows the home to be bathed in sunlight throughout the day. The outdoor amenities include a luxurious 8-person hot tub, which remains with the property, as well as a well-designed patio area ideal for alfresco dining or relaxing in the tranquil surroundings.
The garden is surrounded by stunning views of the countryside, offering a peaceful and picturesque setting that enhances the property's appeal. Additionally, Saddlers Barn boasts various outbuildings, including a fully-equipped office building, a double garage for secure parking, and a gym, catering to a range of lifestyle needs.
Full Details
Entrance Hall 2.53 x 8.08
uPVC window and door to the front elevation, tiled flooring, inset spotlights, under stairs storage, power points, gas central heating radiator.
Downstairs W.C. 1.10 x 1.79
Inset spot lights, fully tiled flooring and partly tiled walls, extractor,
Dining Room 3.86 x 3.41
uPVC window with front elevation, fully tiled flooring, inset spot lights, power points,
Games Room/ Bedroom Four 8.16 x 3.84
uPVC windows with front and rear elevation, French doors to garden, feature fireplace, wood effect laminate flooring, gas central heating radiator, inset spot lights, tv point and power points and plumbing for an en-suite in place.
Lounge 4.69 x 5.74
uPVC windows with side elevation, French doors to rear garden, wood effect laminate flooring, TV points, power points,
Kitchen Diner 3.12 x 9.72
Bi-folding doors to rear garden, fitted with a range of high gloss wall and base units with integrated appliances, induction hob with extractor fan, tiled flooring and inset spot lights
Utility Room 1.93 x 1.97
uPVC door to rear garden, fitted with a range of high gloss base units, tiled flooring and inset spot lights
First Floor Landing 3.56 x 3.93
Wood effect aminate flooring, loft access, storage with water tank and ceiling spot lights
Bedroom One 6.21x 3.53
Juliette balcony with French patio doors, inset spot lights, carpet flooring, fitted wardrobes/ storage and power points,
En-Suite 1.80 x 2.53
Velux windows, fully tiled flooring and walls, three piece suite comprising of walk in shower cubicle, W.C., hand wash basin, inset spot lights, and extractor fan.
Bedroom Two 3.55 x 4.78
Velux window with front elevation, fitted wardrobes, inset spot lights, carpet flooring, gas central heating radiator, power points, and a TV point
Bedroom Three 4.02 x 3.68
Velux window with rear elevation, fitted wardrobes, spot lights, and power points
Bathroom 2.11 x 3.51
Velux window, fully tiled walls and flooring, three piece suite comprising of a panel enclosed bath, W.C., and a double vanity sink, heated towel rail and inset spot lights,
Office
uPVC windows and additional Velux windows, fully tiled flooring, inset spot lights,
Garage 3.31 x 4.72
Up & over garage door, power & lighting, door access to gym
Gym 2.41 x 6.28
uPVC windows, cushioned flooring and inset ceiling spot lights,
Summer Room 3.91m x 3.96m
Brick built, patio doors, fitted gas BBQ and inset ceiling spot lights
Garden


