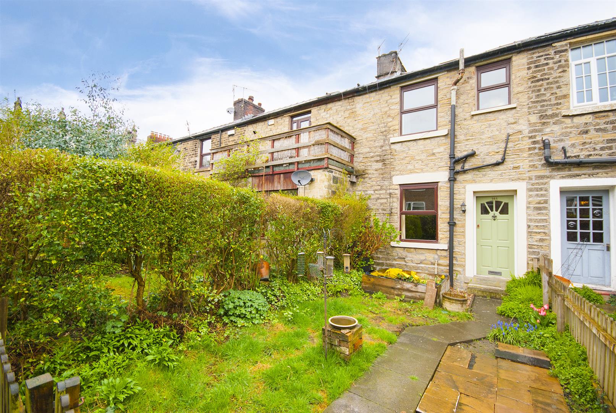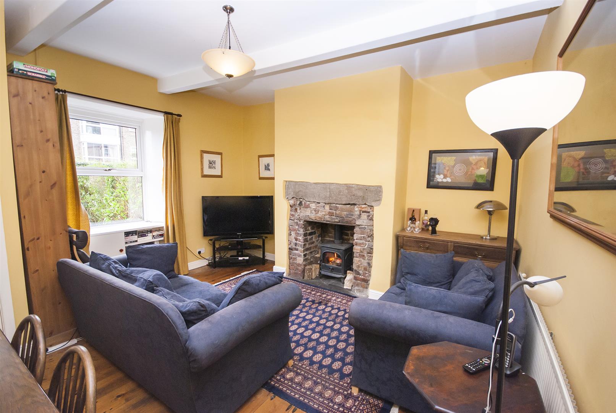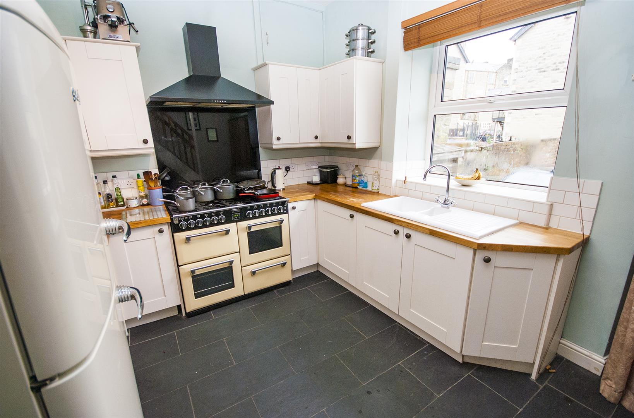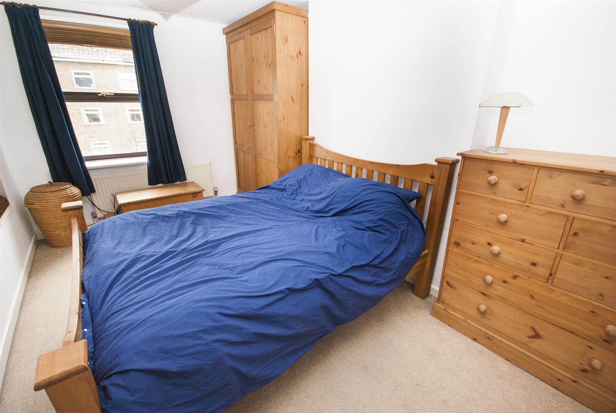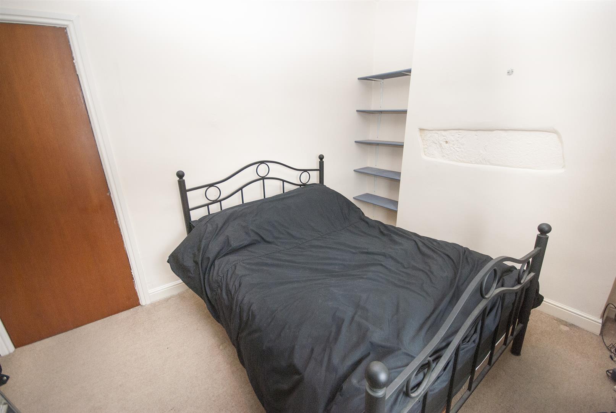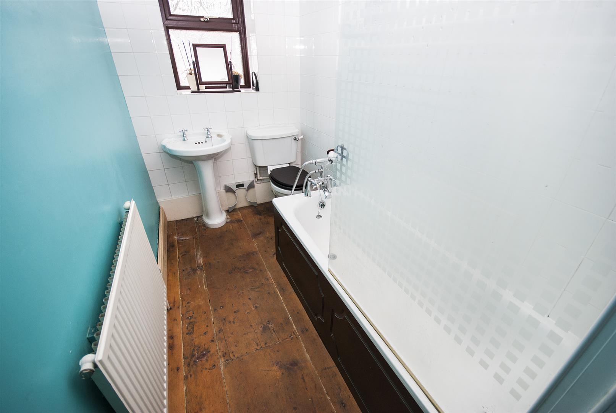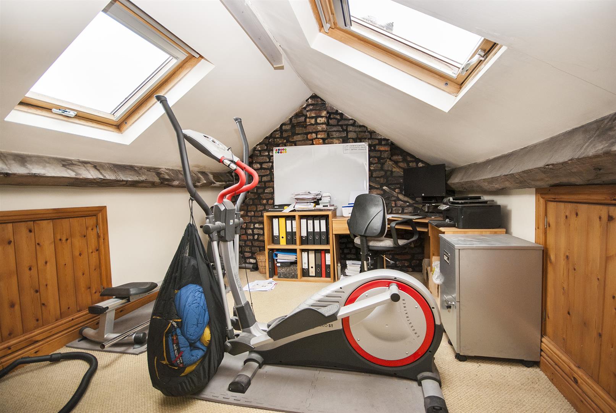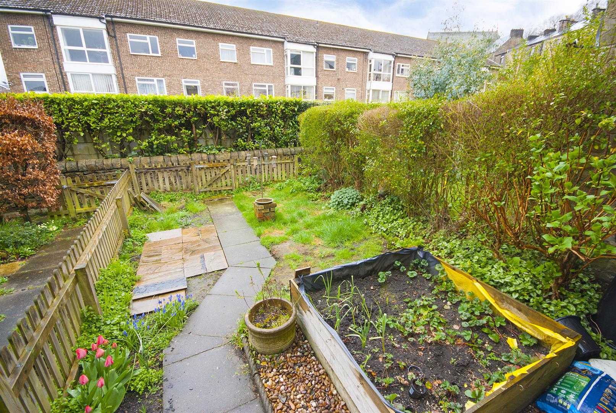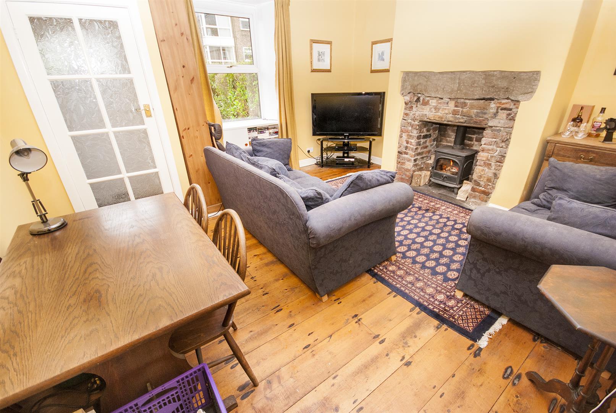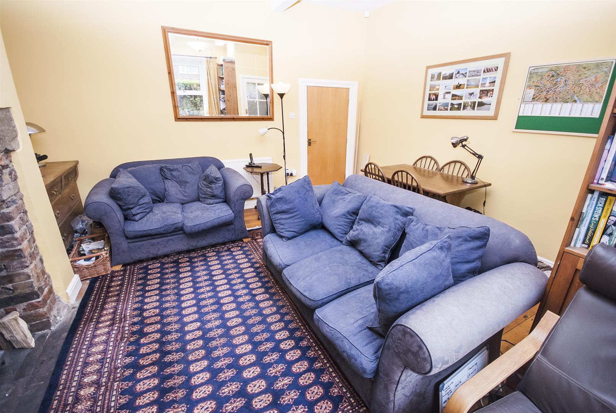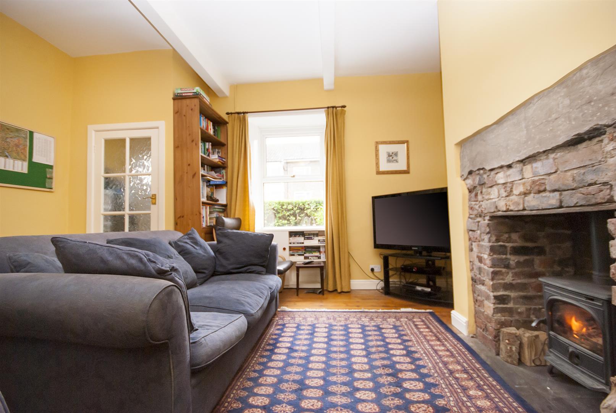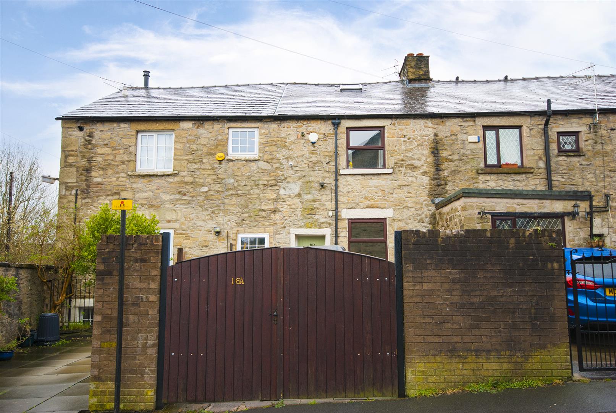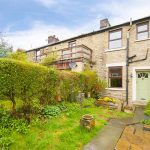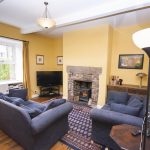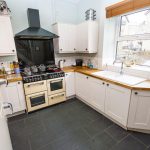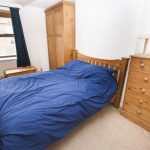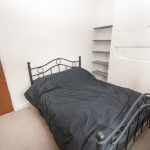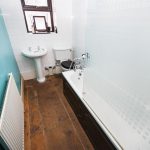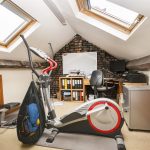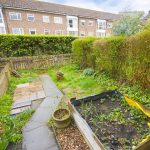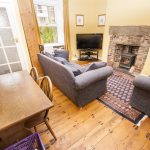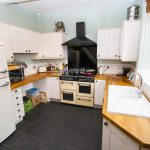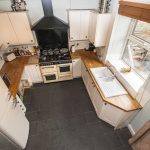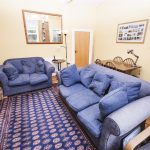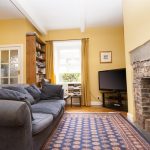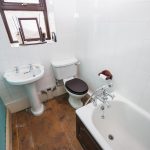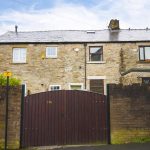2 bedroom Flat
Scotland Place, Ramsbottom, Bury
Property Summary
Lounge (4.50m x 4.45m)
With a front facing double glazed window with views overlooking the garden, original ceiling beams, with original wood flooring, feature fireplace with a multi fuel burner set in a brick surround, gas central heating radiator, centre ceiling light, storage cupboard, TV point and power points.
Alternative View
Kitchen/Diner (4.09m x 2.90m)
With a rear facing double glazed window, fitted with a range of wall and base units with solid oak wood work surfaces and inset ceramic 1.5 sink and drainer with mixer taps, downlighting, splash back tiles, space for a fridge freezer and range cooker with seven ring hob and extractor hood, glass splash back, space for washing machine, original ceiling beams, centre ceiling light, natural slate tiled flooring and ample power points, Under stairs storage and gas central heating radiator also present. Wooden staircase ascending to the first floor landing, and stable door opening out to the rear.
Landing
Leading to bedrooms one and two plus bathroom, and giving access to the loft room via a pull down ladder.
Bedroom One (4.42m x 2.92m)
With a front facing double glazed window, centre ceiling light, gas central heating radiator and power points.
Bedroom Two (4.39m x 2.95m)
With a rear facing double glazed window, centre ceiling light, gas central heating radiator and power points. Housing the gas central heating combi-boiler.
Bathroom (3.38m x 1.42m)
With a front facing double glazed frosted window, fitted with a three piece bathroom suite, comprising of panel enclosed bath, low flush WC and hand wash basin with pedestal, original wood flooring, part tiled walls. gas central heating radiator, airing cupboard and shower working from combi-boiler.
Loft Room (4.50m x 3.07m)
With two Velux windows, original ceiling beams, centre ceiling light, feature brick wall, gas central heating radiator, power points and storage into the eaves. Potential to act as a double bedroom if relevant development was undertaken.
Front Garden
Front entrance gate opens into a South facing private garden featuring a lawned area and pathway leading to the front door.
Rear Yard
Gated access opens to a paved parking area with space for two family sized vehicles and potential for installation of charging points for electric vehicles. Outside tap and wheelie bin storage area.
