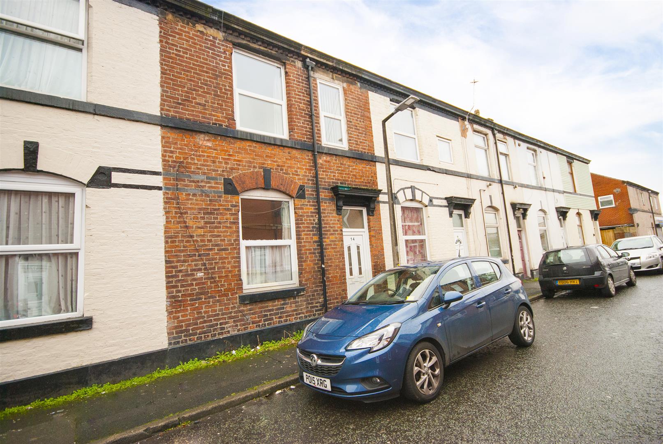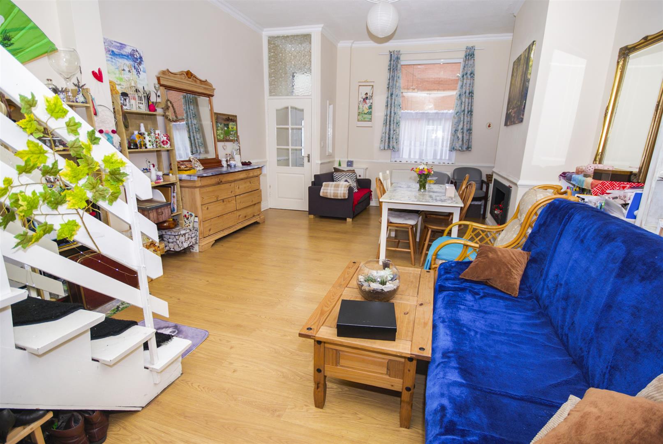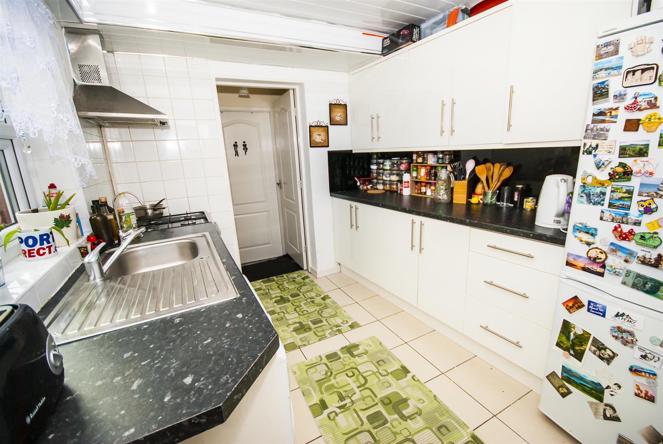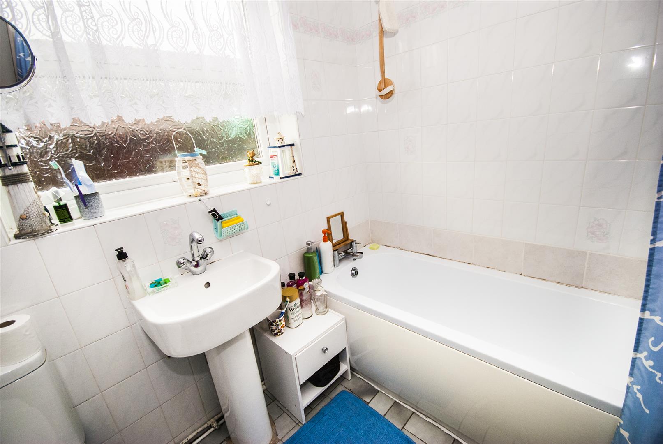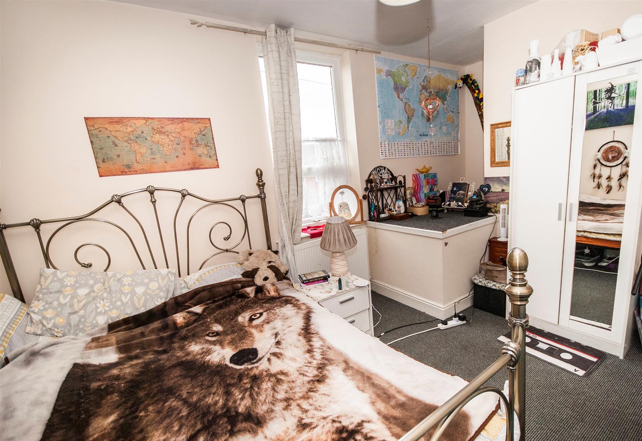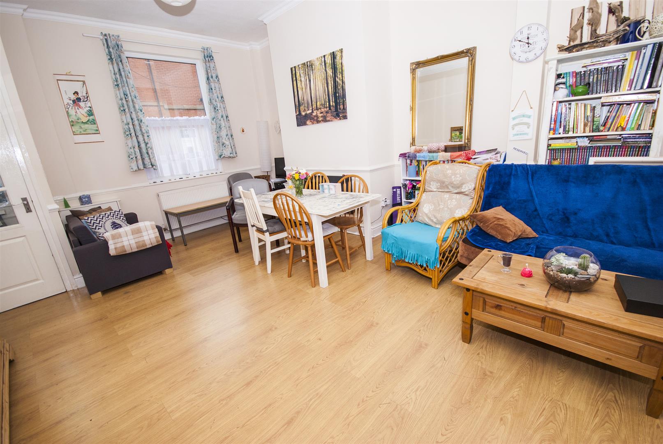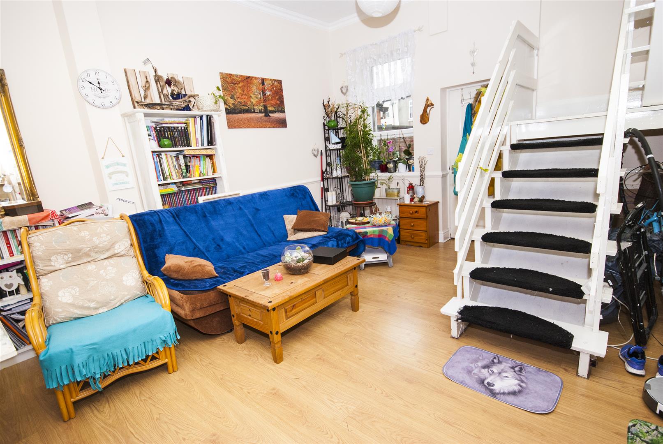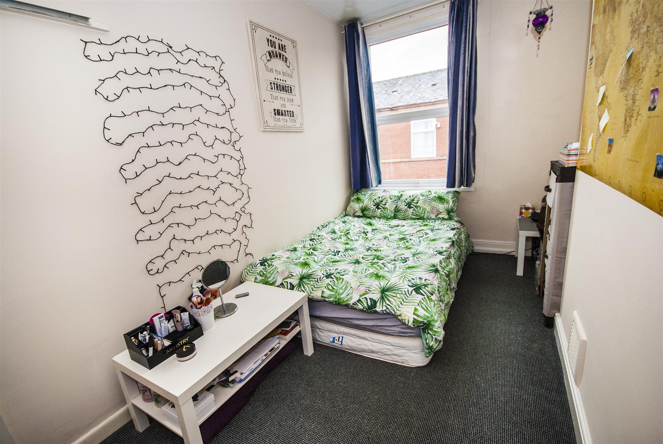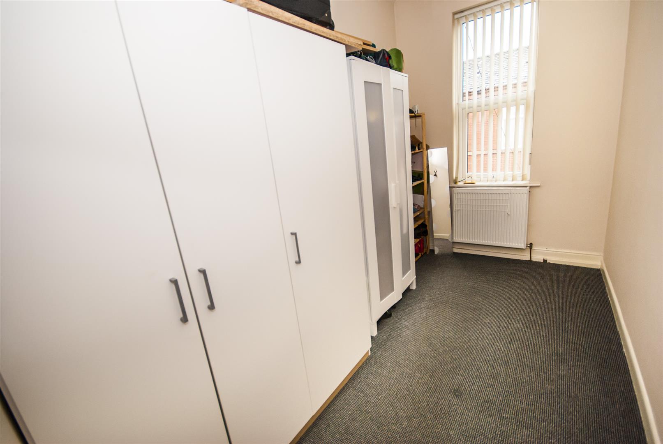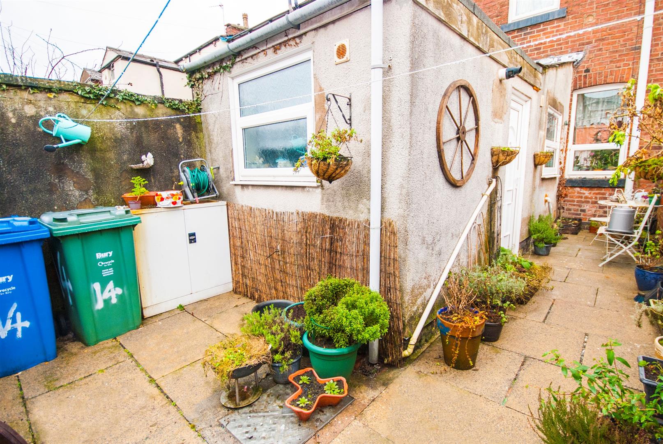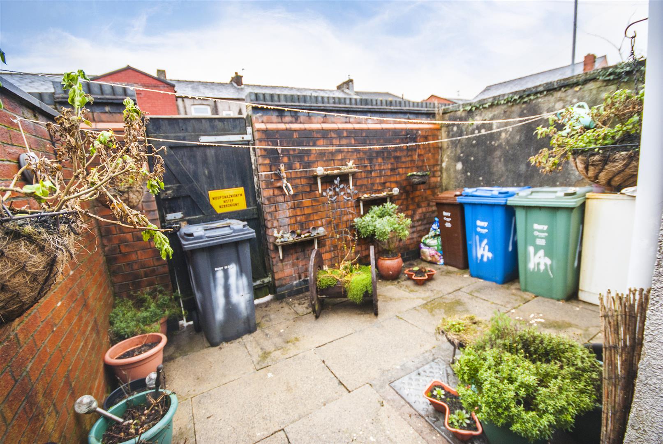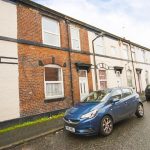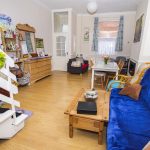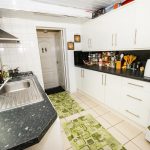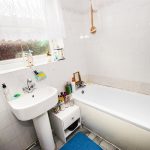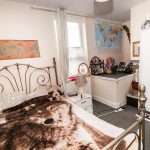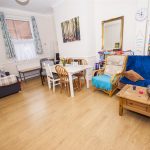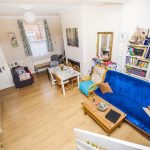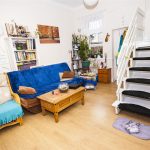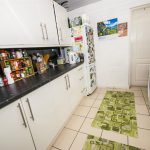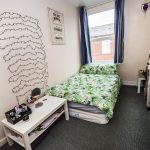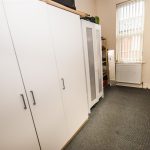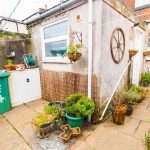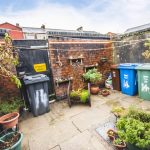Shepherd Street, Bury
Property Features
- Spacious & Well Presented
- Mid Terraced Family Home
- Sold With No Chain
- Three Good Size Bedrooms
- Private Rear Courtyard
- Central & Convenient Location
- Ideal for First Time Buyers
- Viewing Strongly Recommended
Property Summary
Full Details
Entrance Vestibule
Opening through a UPVC entrance door into a vestibule which opens through an inner door into the lounge.
Lounge Diner 7.62m x 4.27m
With front and rear facing UPVC windows, laminate laid wood effect flooring, two radiators, feature inset electric fire, TV point, power points and stairs ascending to the first floor landing.
Alternate Views
Kitchen 2.74m x 2.13m
With a side facing UPVC window, tiled flooring, ample power points, a range of wall and base units with contrasting work surfaces, inset sink and drainer unit, plumbing for a washing machine, space for a gas cooker with an extractor hood above, and space for a fridge freezer.
Alternate View
Rear Lobby
With power points, and UPVC door opening out to the courtyard.
Bathroom 2.13m x 1.52m
Fully tiled with a rear facing opaque UPVC window, heated towel rail and three piece bathroom suite comprising panel enclosed bath with mixer taps and electric shower over, low flush WC and hand wash basin with pedestal.
First Floor Landing
Leading to bedrooms one, two and three.
Bedroom One 4.27m x 3.05m
With a rear facing UPVC window, radiator and power points.
Bedroom Two 4.27m x 2.44m
With a front facing UPVC window, radiator and power points.
Bedroom Three 3.35m x 1.83m
With a front facing UPVC window, radiator and power points.
Court Yard
Enclosed rear court yard with a gate opening to the rear passage giving bin access.
Alternate View
