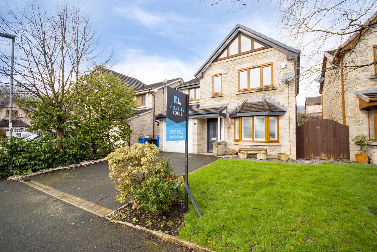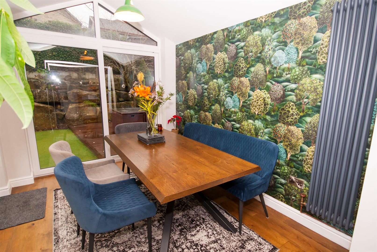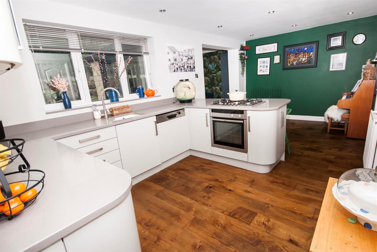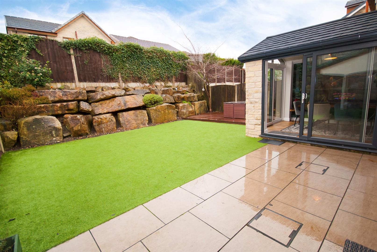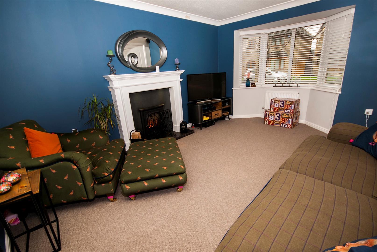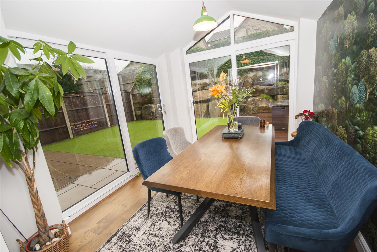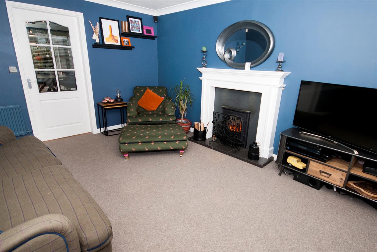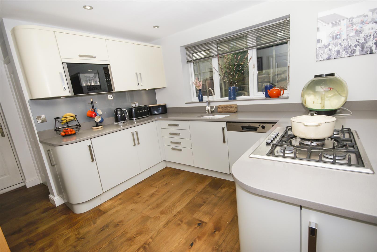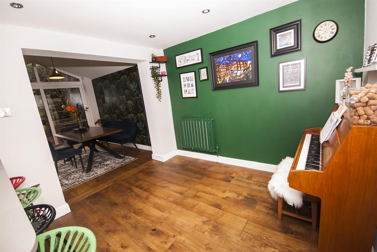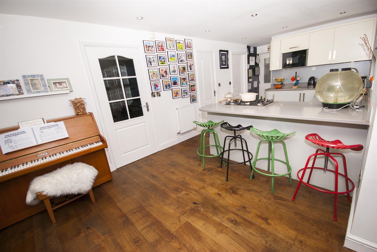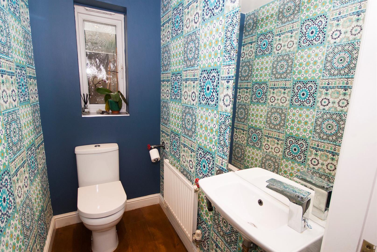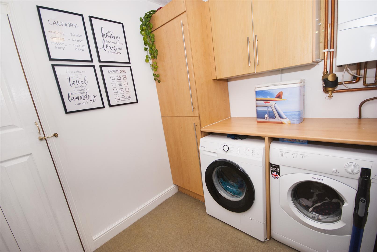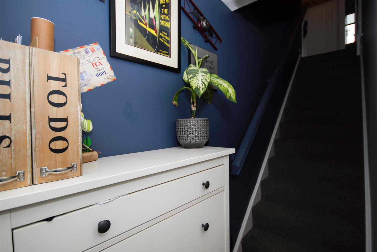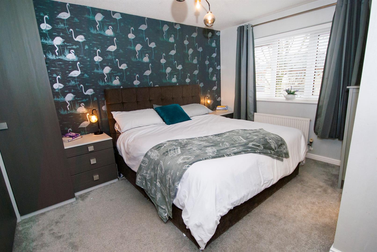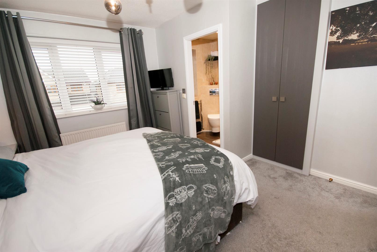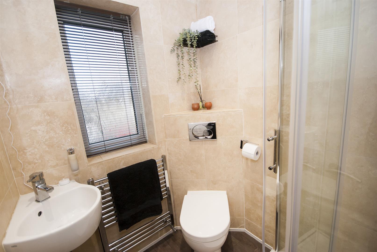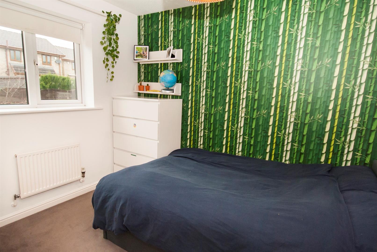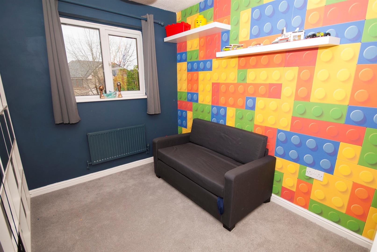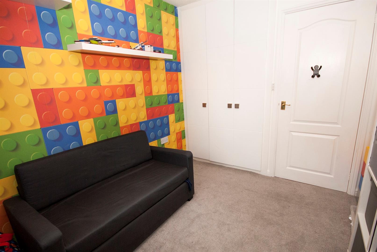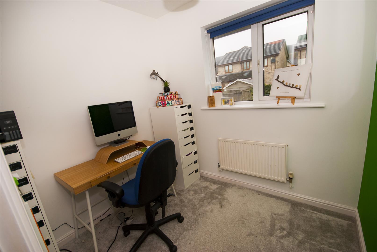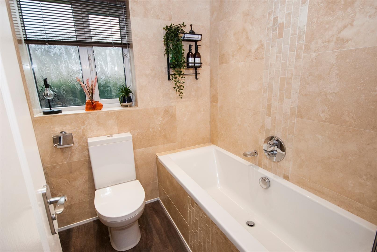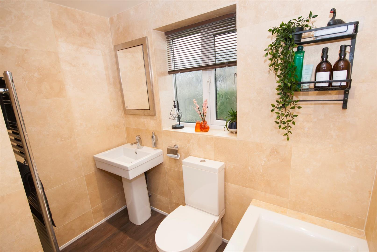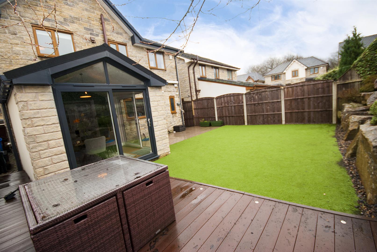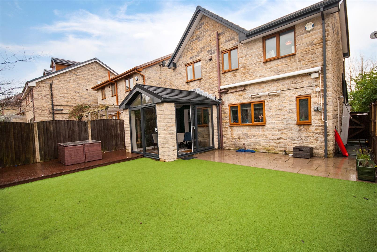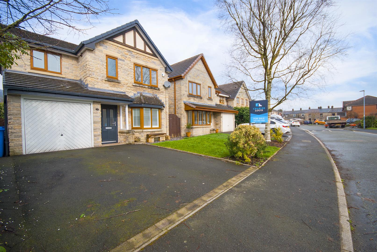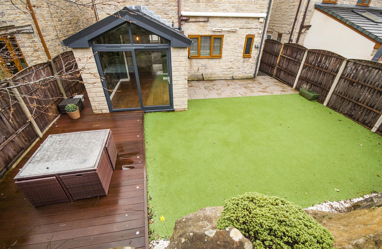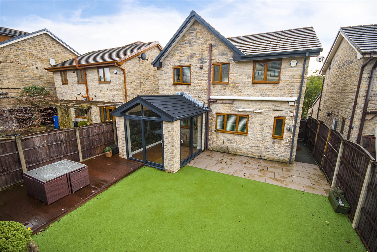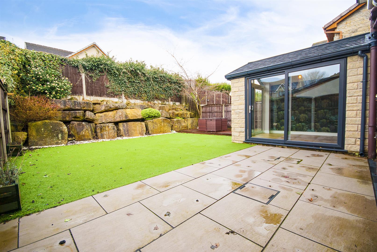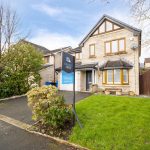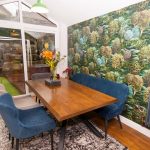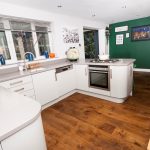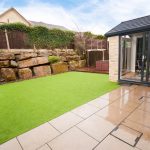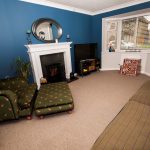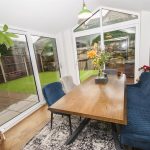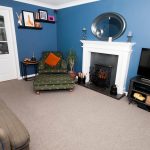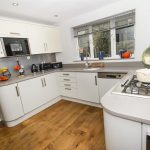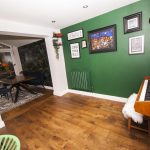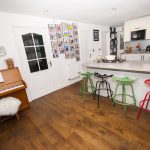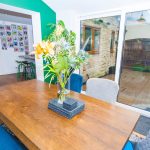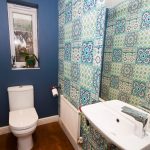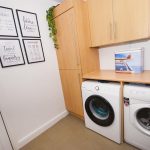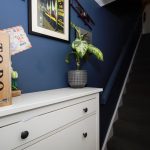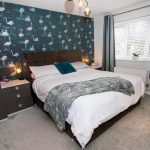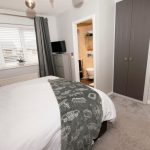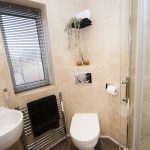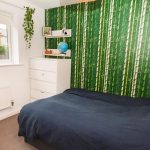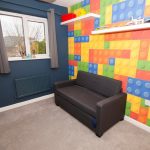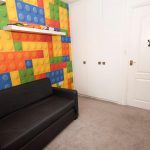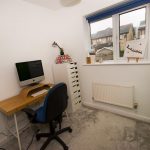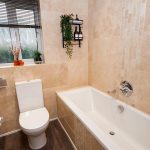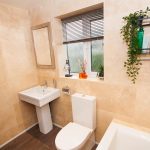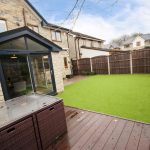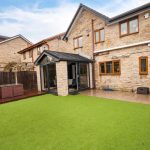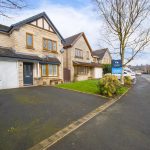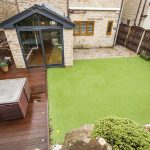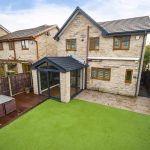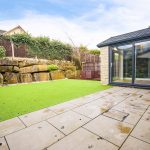Silvermere Close, Ramsbottom, Bury
Property Features
- Immaculate Three/Four Bed Modern Stone Built Detached Family Home
- Situated in a Highly Sought After Residential Area
- Set In A Cul De Sac Location And Close to Centre of Ramsbottom
- Lounge, Open Plan Kitchen Diner & Garden Room
- Family Bathroom, En-Suite & Downstairs WC
- Sold With No Ongoing Chain
- Driveway Parking, Garage & Attractive Garden to Rear
- A Must See!!! To Appreciate Size, Location & Charm.
Property Summary
Full Details
Entrance Hall
Front entrance hall opens into the hallway with power point and stairs ascending to the first floor landing.
Lounge 3.40m x 4.90m
With a front facing uPVC bay window, coving, feature fireplace with inset gas fire, two radiators, TV point, telephone point and power points.
Open Plan Kitchen 3.38m x 2.97m
With a rear facing UPVC double glazed window, wood flooring, spotlighting, radiator, under-stairs cupboard and power points, fitted with a range of wall and base units with contrasting work surfaces and inset sink and drainer unit, electric oven, five ring gas hob and integrated appliances to include dishwasher, fridge and microwave. With a door opening out to the side.
Dining Area 2.54m x 2.97m
With wood flooring, spotlighting, radiator, power points and open archway to the Garden Room.
Kitchen Area 3.38m x 2.97m
Utility Room 2.46m x 2.01m
With power points, work surface and space for washing machine, dryer, fridge freezer and separate freezer (all appliances to remain). Opening to storage space in the garage.
Ground Floor WC 1.75m x 1.04m
With a rear facing UPVC window, wood flooring, spotlighting, radiator, low level WC and hand wash basin.
Conservatory 2.84m x 3.28m
With UPVC patio doors to the rear and side, wood flooring, radiator and power points.
First Floor Landing
With a storage cupboard, power point and loft access.
Master Bedroom 4.27m x 2.79m
With a front facing UPVC window, fitted wardrobes and bedside drawers, radiator, TV point and power points.
En Suite 1.70m x 1.45m
Fully tiled with a front facing UPVC window, spotlighting, wood effect flooring, heated towel rail, walk in shower unit with drench head shower, low flush WC and hand wash basin.
Bedroom Two 2.36m x 2.97m
With a rear facing UPVC window, radiator and power points.
Bedroom Three 2.62m x 2.77m
With a front facing UPVC window, built in wardrobes, radiator and power points.
Study/Office 2.29m x 2.18m
Currently used as an office with a rear facing UPVC window, radiator and power points.
Family Bathroom 2.31m x 1.88m
Fully tiled with a rear facing UPVC window, wood effect flooring, spotlighting, heated towel rail, extractor fan and three pieve bathroom suite comprising bath with centre tao and shower over, low level WC and hand wash basin with pedestal.
Rear Garden
An enclosed and attractive low maintenance family garden featuring a patio area with heating and awning, a decked area and artificial lawn, with external lighting and water supply.
Alternative View
Storage Garage 3.12m x 2.51m
With driveway parking to the front for two cars, and store garage with an up and over door, power and lighting.
