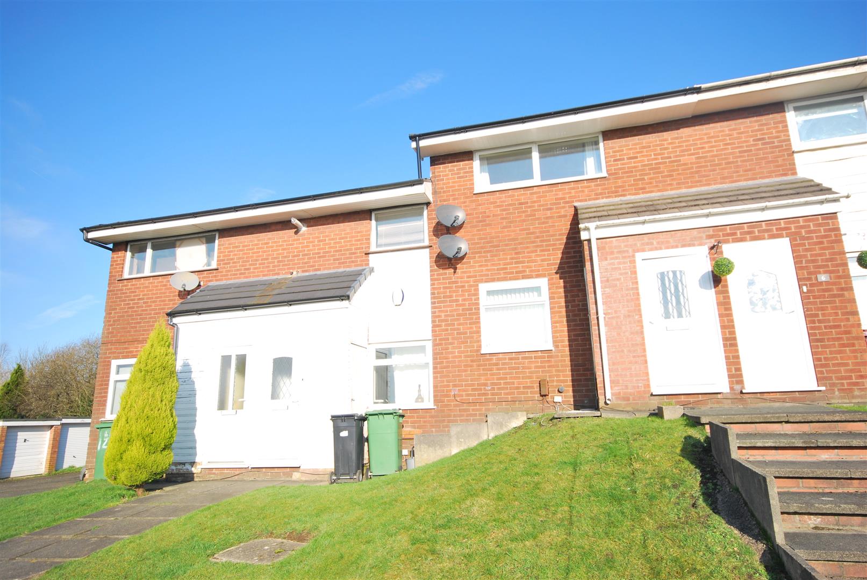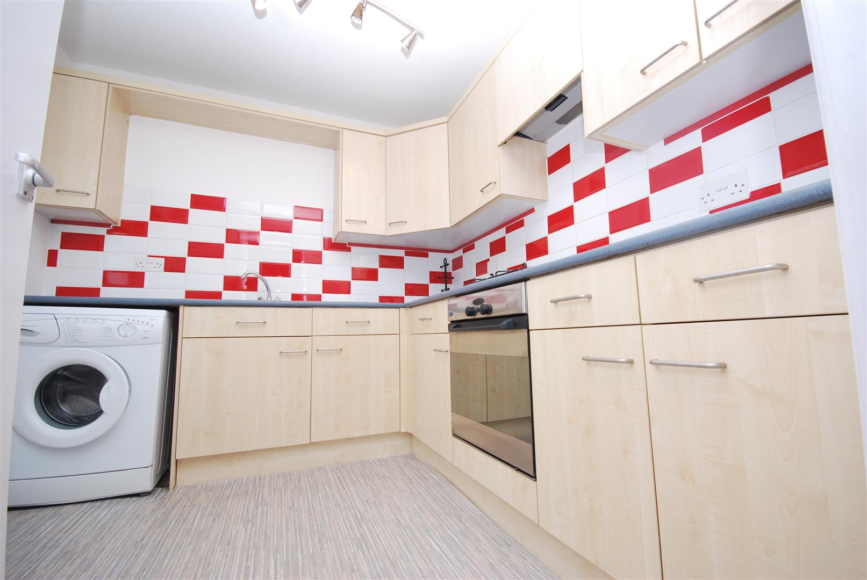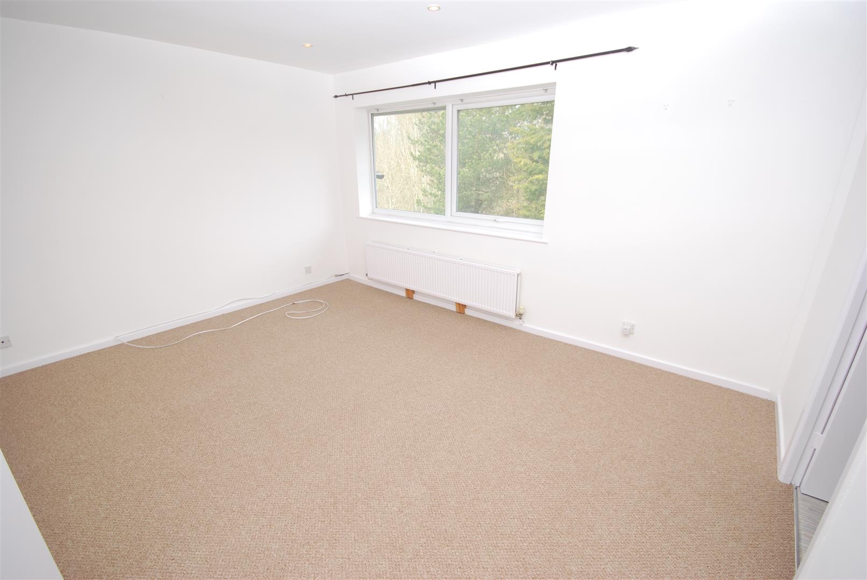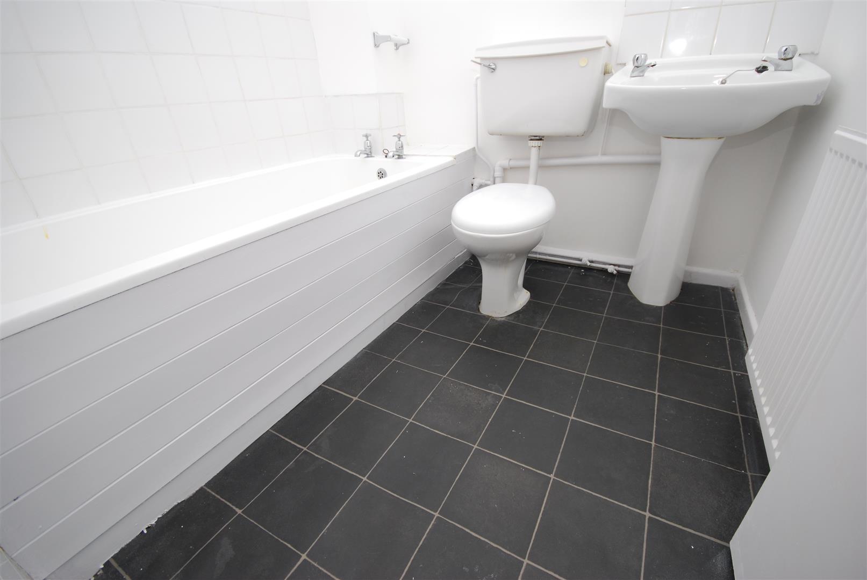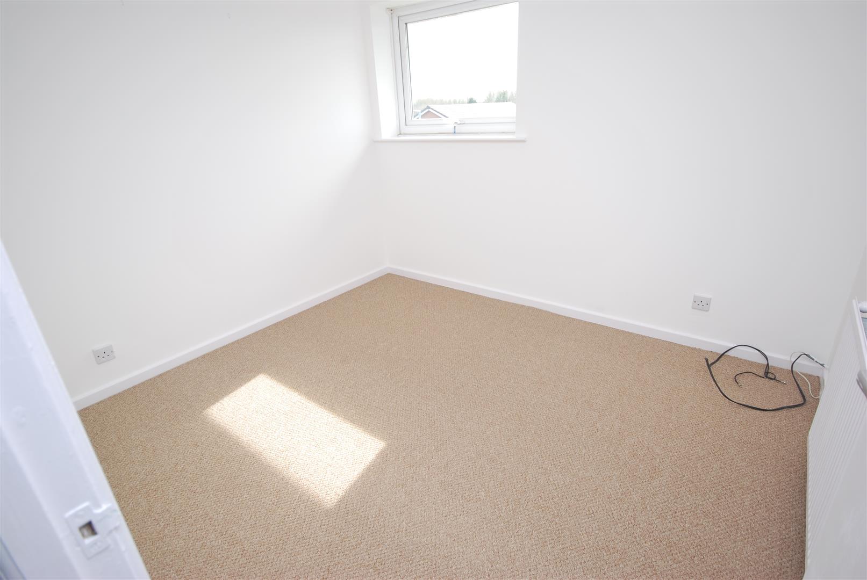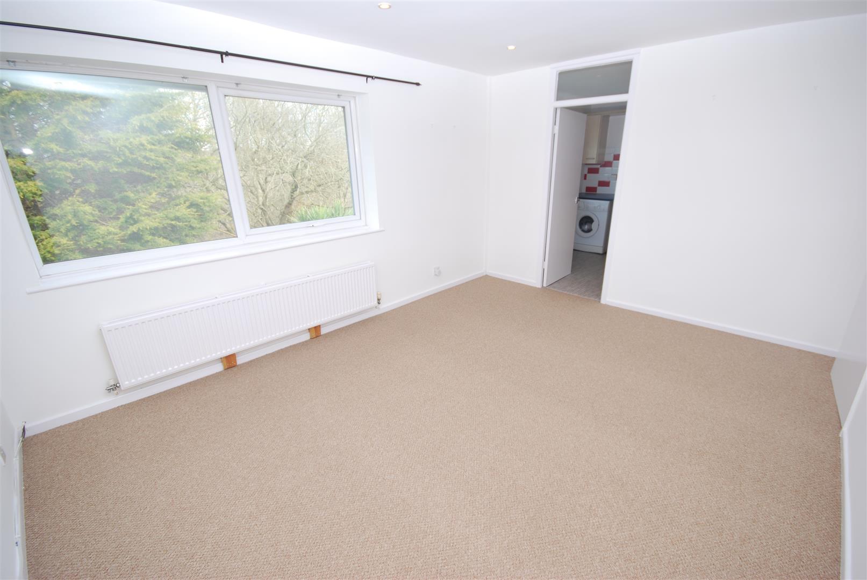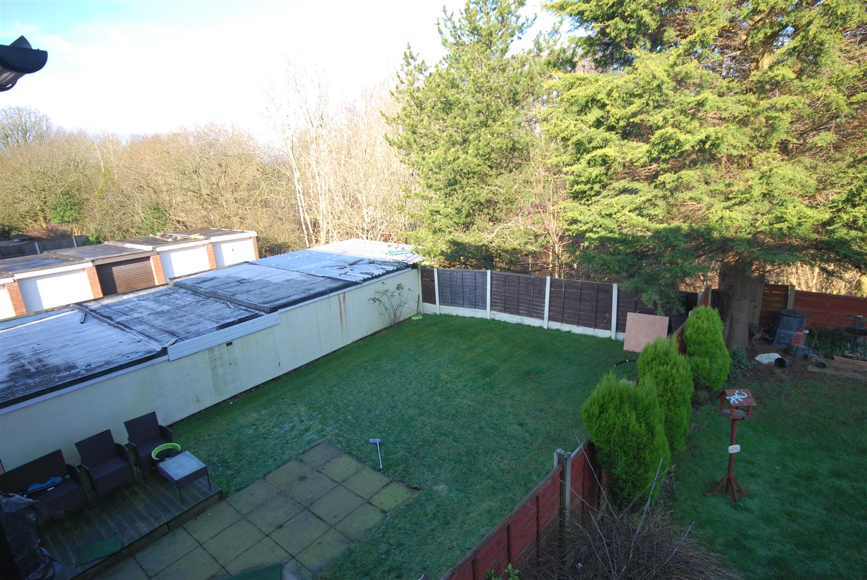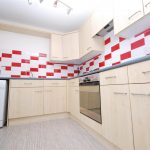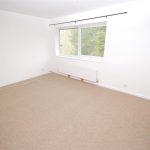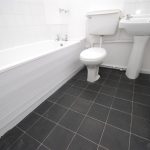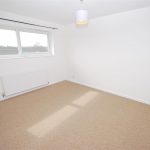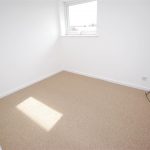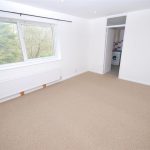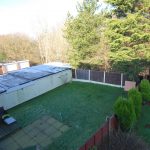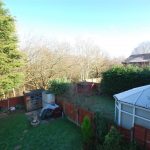2 bedroom Flat
Solent Drive, Bolton
Property Summary
Entrance Hallway
Upvc door, staircase to accommodation located on the first floor.
Living Room (14.6 x 11.4)
Upvc window to rear elevation, GCH radiator, centre ceiling light, leading off kitchen.
Alternative View
Kitchen (2.74m.0.61m x 2.44m.0.91m)
Upvc window to rear elevation, fitted with a range of wall and base units, sink and drainer, post form laminate work top, splash back tiling, post form laminate work top, integrated oven, grill and four ring gas hob with extractor above, plumbed for washing machine, GCH radiator
Bedroom One (3.05m.0.61m x 3.66m.0.61m)
Upvc double glazed window to front elevation, GCH radiator, centre ceiling light.
Bedroom Two (3.05m.0.61m x 2.44m.2.44m)
Upvc double glazed window to front elevation, GCH radiator, centre ceiling light.
View From Bedrooms
Bathroom
Three Piece suite comprising of low level WC, hand basin, bath & part tiled walls.
External
The property is located on a quiet cul-de-sac with on road parking, but no garden space.
