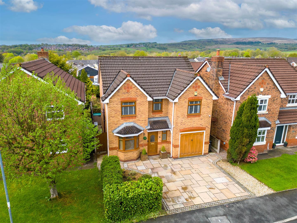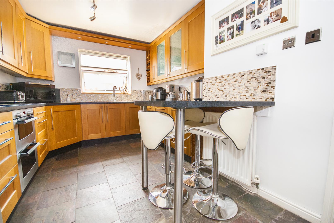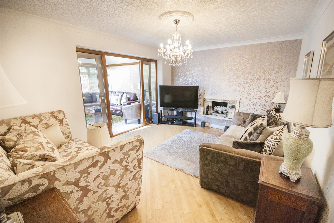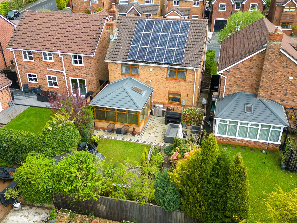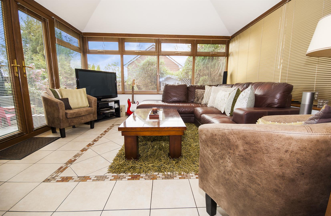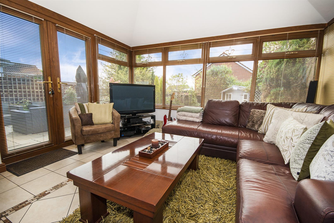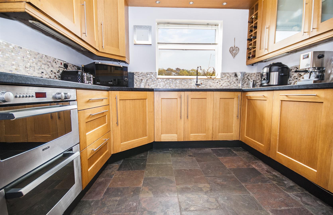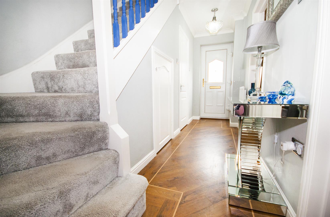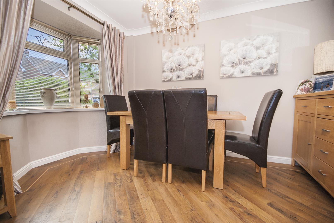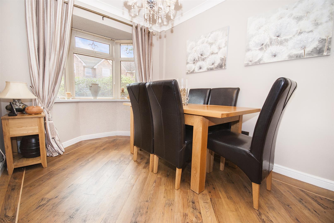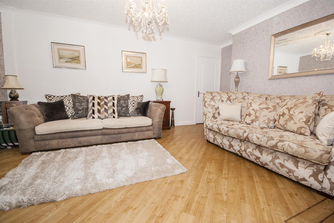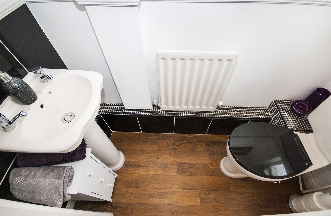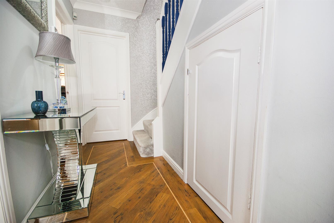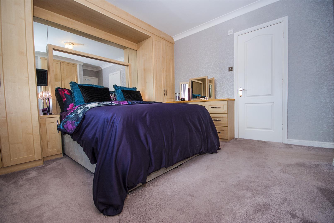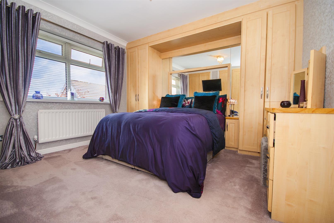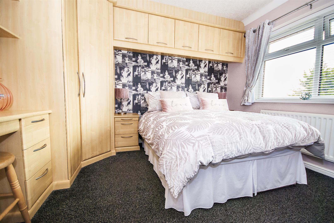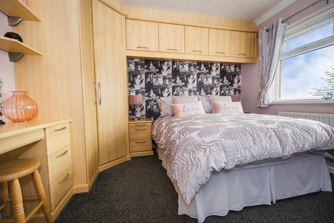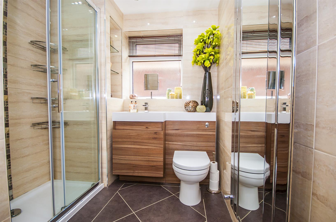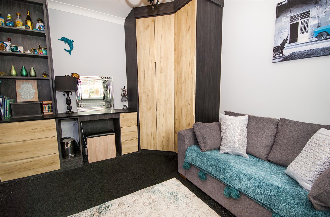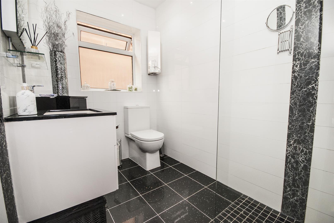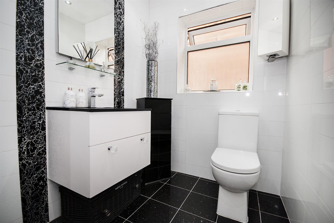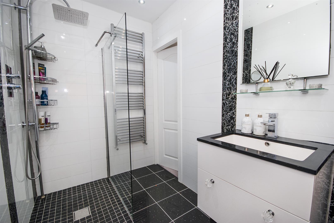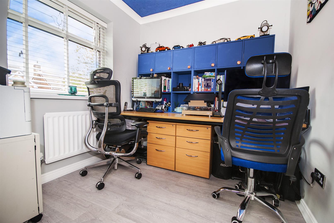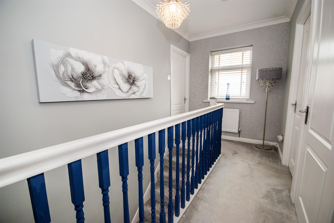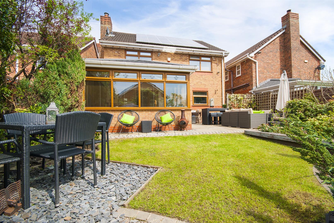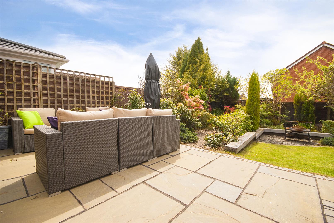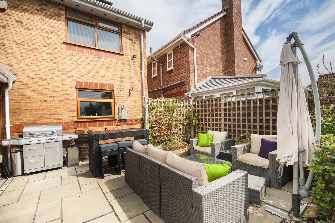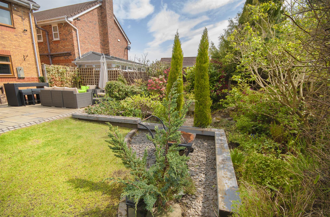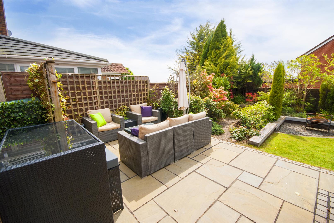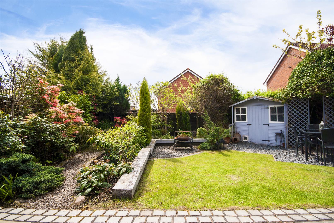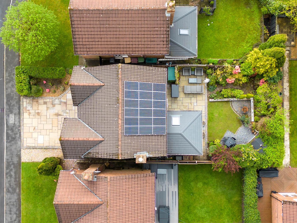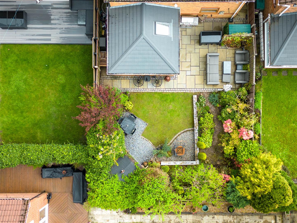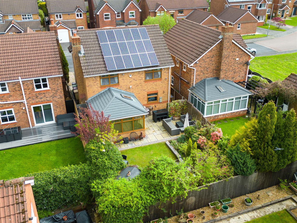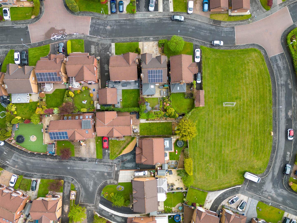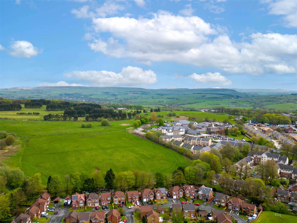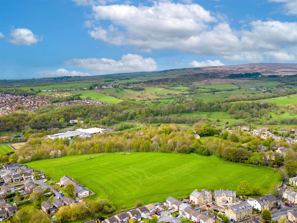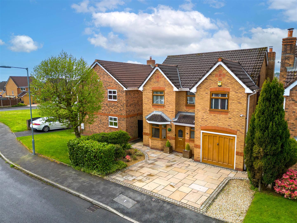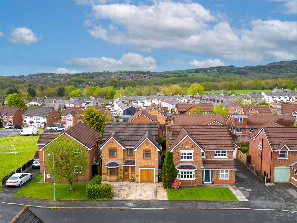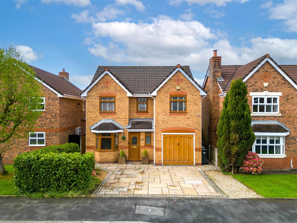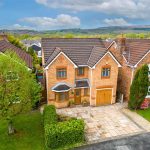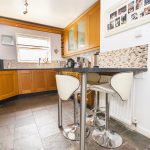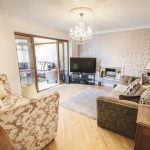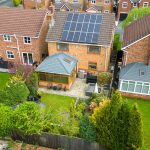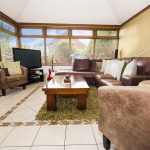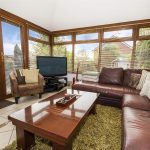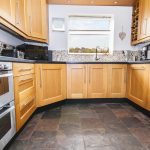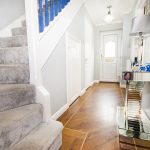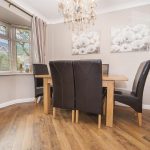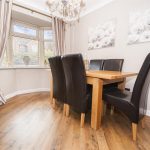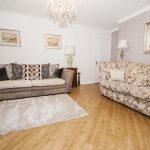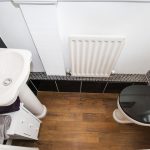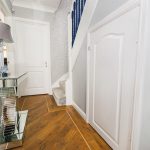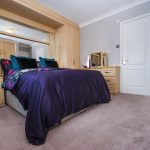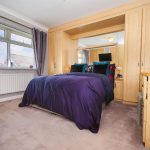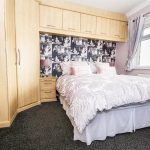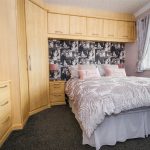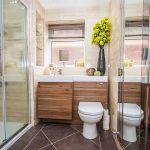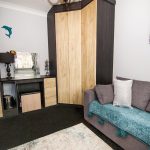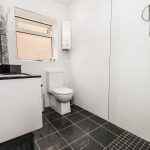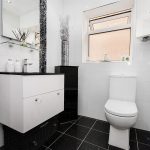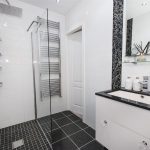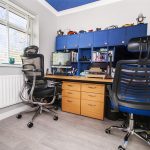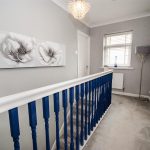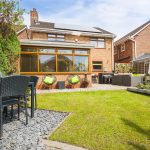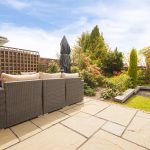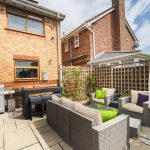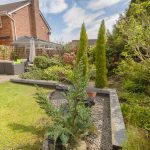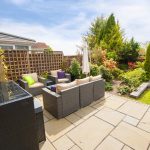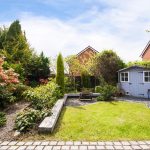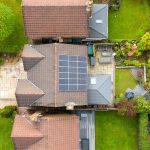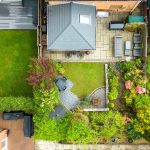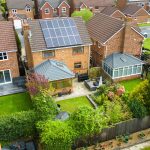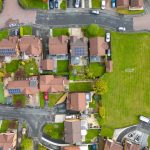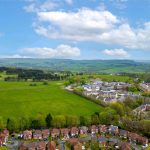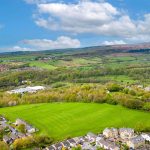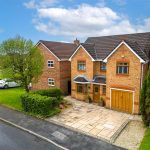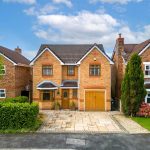Somersby Drive, Bromley Cross, Bolton
Property Features
- Immaculate Four Bedroom Detached House
- Fantastic Family Home, Finished To A High Standard
- Two Reception Rooms & Summer Room
- Modern Fitted Open Plan Kitchen & Breakfast Area
- Master Bedroom With En-Suite, Family Bathroom & Downstairs WC
- Driveway Parking, Garage & Well Maintained Gardens To Front & Rear
- Located In A Quiet, Highly Sought After Location
- A Must See!! Viewing Highly Recommended To Appreciate Finish, Size & Location
Property Summary
Full Details
Entrance Hallway 1.19m x 4.42m
UPVC entrance door opens into the hallway with front facing UPVC double glazed window, coving, karndean flooring, gas central radiator, centre ceiling light, power points, access to downstairs accommodation and stairs with under stairs storage and ascending to the first floor.
Dining Room 2.54m x 3.68m
With a front facing bay fronted double glazed window, coving, karndean flooring, coving, centre ceiling light, gas central heating radiator and power points.
Kitchen/Breakfast Area 2.97m x 4.50m
With a rear facing UPVC double glazed window overlooking well maintained garden, fitted with a range of wall and base units with contrasting work surfaces, inset one and half sink and drainer unit, splash back tiles, five ring induction hob with modern extractor above, integrated double Bosch oven, integrated dishwasher, integrated washing machine, space for fridge/freezer, breakfast seating area, wine cabinet, centre ceiling light with down lights, tiled flooring, gas central heating radiator, power points and UPVC door to the side leading into garden.
Living Room 5.03m x 3.45m
With UPVC double glazed French doors leading into conservatory, coving, karndean flooring, modern inset feature fireplace with gas fire, gas central heating radiator, coving, centre ceiling light and power points.
Summer Room 3.73m x 3.89m
UPVC double glazed windows to rear elevation overlooking well maintained garden with velux window, inset spots, tiled flooring and French doors leading out on to patio and garden.
Downstairs WC 0.79m x 1.63m
With a front facing opaque UPVC double glazed window, fitted with a low level wc and hand wash basin with pedestal. part tiled, laminate woof effect flooring, gas central heating radiator and centre ceiling light.
First Floor Landing
With a front facing UPVC double glazed glazed window, leading off to master bedroom with en-suite, three further bedrooms and family bathroom, coving, centre ceiling light, gas central heating radiator, loft access.
Master Bedroom 3.89m x 3.45m
With a rear facing UPVC double glazed window overlooking gardens, coving, fitted wardrobes and drawers with dressing table area, fitted mirrors, centre ceiling light, gas central heating radiator and power points with access to en-suite.
En-Suite Wet Room 2.77m x 1.57m
An opaque UPVC double glazed window to side elevation, fitted with a three piece suite comprising of double walk in shower, low level wc and hand wash basin with vanity unit. fully tiled flooring and walls, chrome heated towel rail and inset spots.
Bedroom Two 3.66m x 3.35m
With a rear facing UPVC double glazed window overlooking garden, fitted wardrobes and drawers with dressing table and mirror, coving, gas central heating radiator, centre ceiling light and power points.
Family Bathroom 2.69m x 2.03m
Fitted with a side facing opaque UPVC double glazed window, fitted with three piece suite comprising of walk in double shower, modern fitted low level wc and hand wash basin with vanity unit. fully tiled walls with inset shelving units, karndean flooring, modern fitted floor to ceiling radiator and inset spots.
Bedroom Three 2.77m x 3.58m
With a front facing UPVC double glazed window, coving, fitted wardrobes and drawers with dressing table area, centre ceiling light, gas central heating radiator and power points.
Bedroom Four/Office 2.69m x 2.36m
With a front facing UPVC double glazed window, free standing office furniture, coving, centre ceiling light, gas central heating radiator, coving and power points.
Ariel Shots
Rear Garden
A well maintained private enclosed garden, mainly laid to lawn with plant and shrub borders, patio area, decking area, external lighting and water supply
Alternative Views
Garage
With an up and over door, power and lighting
Front External
Mainly laid to lawn with plant and shrub borders, driveway parking, pathway to front door and garage.
