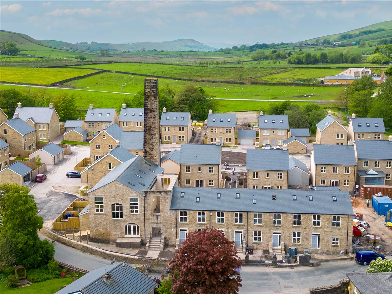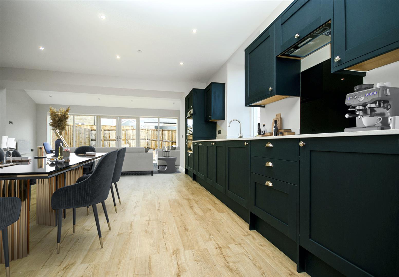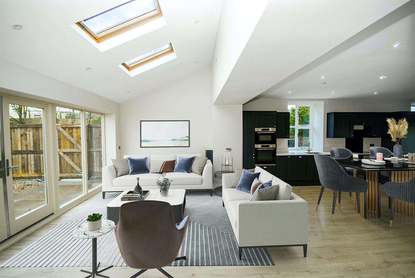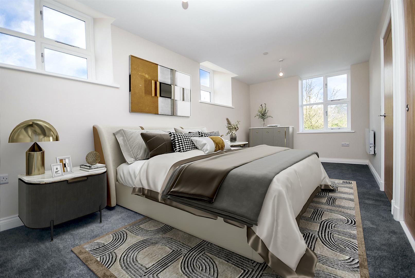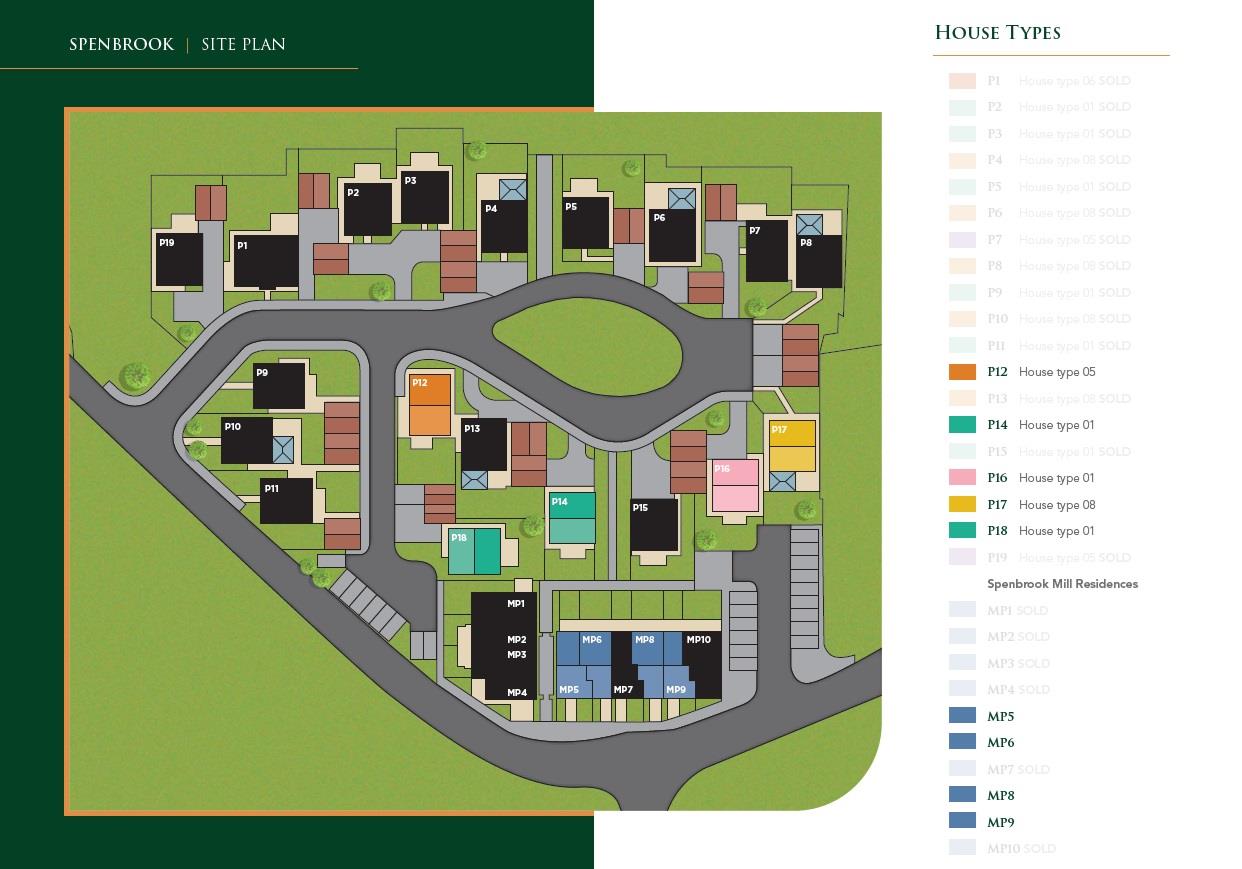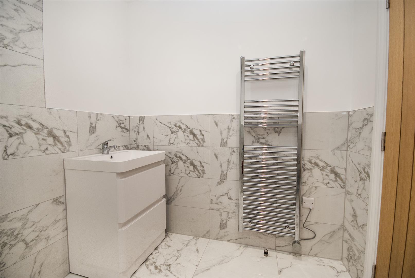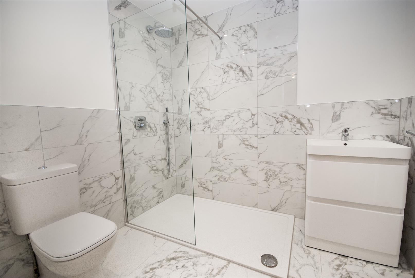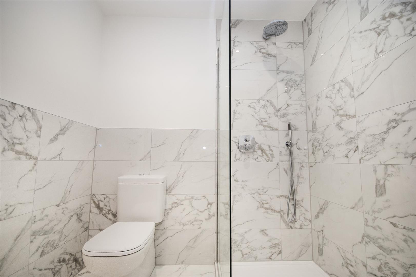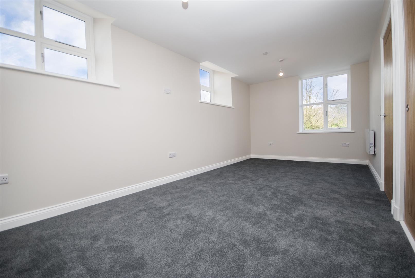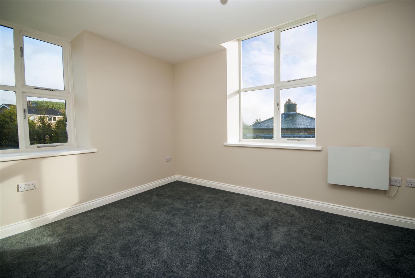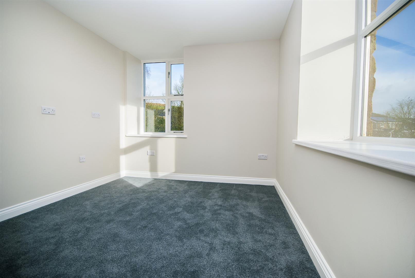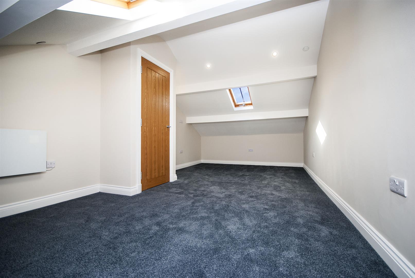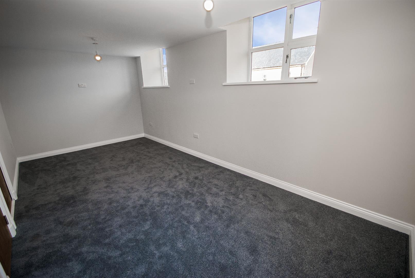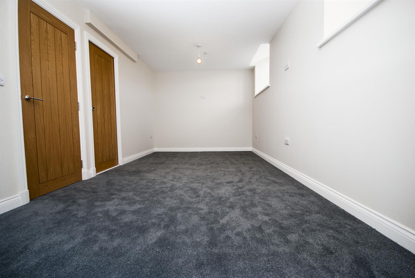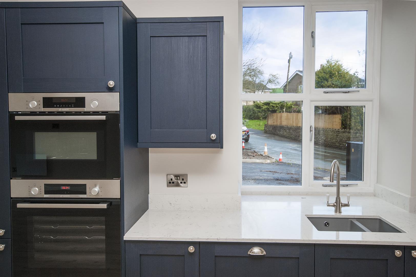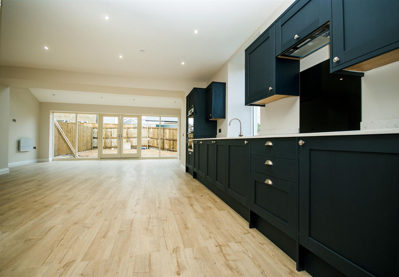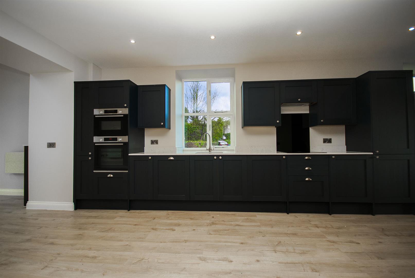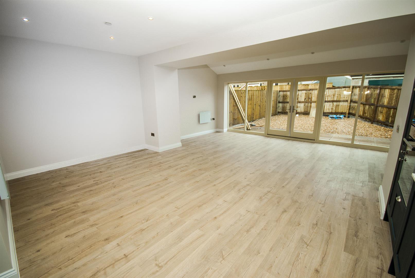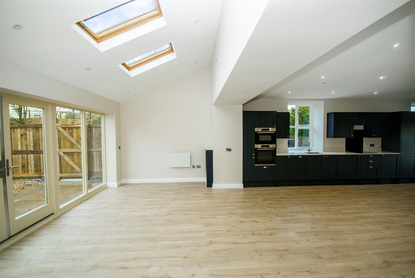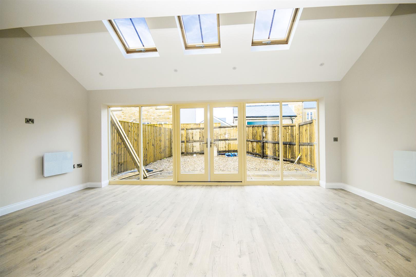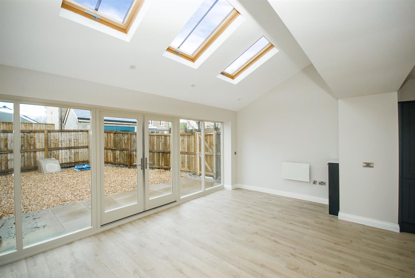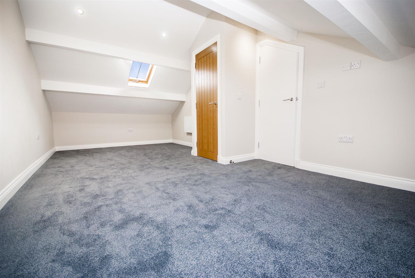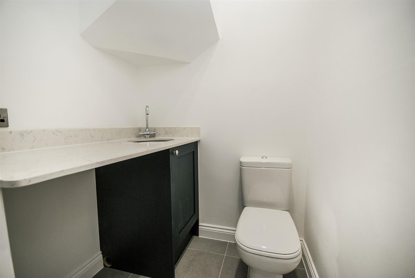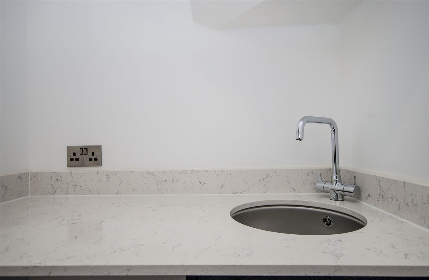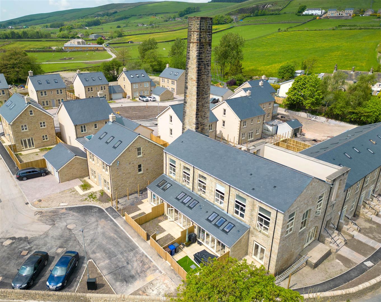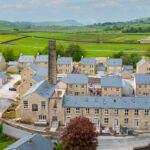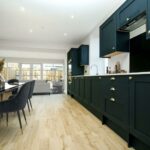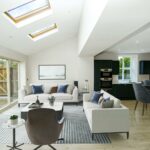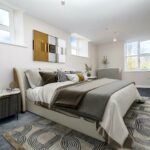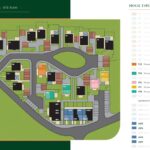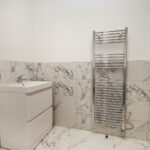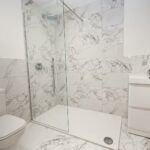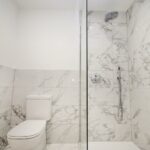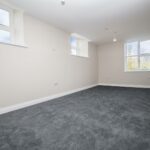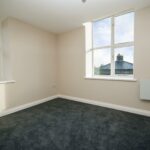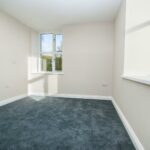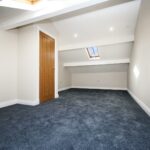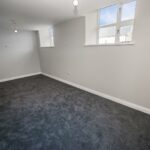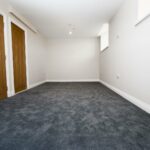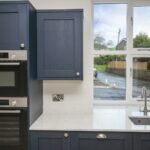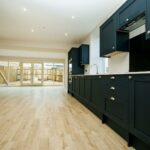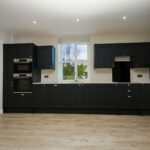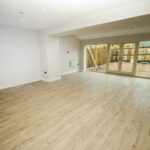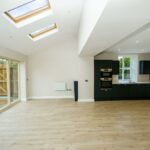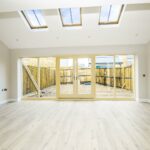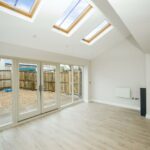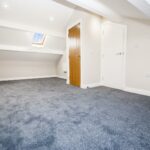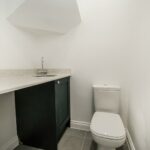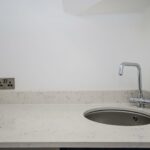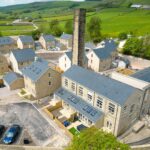Spenbrook, The Mill, John Hallows Way, Newchurch-In-Pendle, Burnley
Property Features
- Last Few Three Bedroom Town Houses Remaining
- Set Over Three Levels & Finished To A High Standard
- Sold With No Chain
- Stunning Views Overlooking Countryside
- Open Plan Kitchen, Dining & Family Room
- Family Bathroom & Downstairs WC
- Rear Garden With Allocated Parking for Two Vehicles
- A Must See!!! To Appreciate Finish, Location & Charm Of Development
Property Summary
Find your forever home at Spenbrook and discover the fantastic countryside location and houses finished to the highest specification. Which ever prestigious town houses built within the historic 19th century mill walls you choose, you will find yourself in an idyllic setting and in a home built and finished to an outstanding standard.
This prestigious town house style property has been sympathetically built within the walls of the 19th century cotton mill ensuring that each home is unique and full of character. Set over three floors, this collection of three bedroomed homes have ample parking and gardens and represent a fantastic opportunity to live in this truly stunning area of natural beauty and to be part of this prestigious community.
The townhouses benefit from open plan kitchen/diner and family room downstairs with downstairs WC and French doors opening into the garden with panoramic views. To the first floor, there are two double bedrooms, and a family bathroom. To the second floor is a third bedroom. Externally there is a private garden and allocated parking for two vehicles, with visitors parking also.
Full Details
Open Plan Kitchen Diner & Family Room
The downstairs accommodation in the town houses are all open plan living and are fitted with a range of shaker style wall and base units with integrated appliances and quartz worktops, laminate wood flooring, electric heaters and French doors leading out the rear garden.
Downstairs WC
Fitted with a modern two piece suite, comprising of low level WC and hand wash basin.
First Floor
Access to two bedrooms, family bathroom and stairs to second floor.
Bedroom One
Fitted with wooden double glazed windows with stunning countryside views, electric heater and lighting.
Bedroom Two
Fitted with wooden double glazed windows with countryside views, electric heater and lighting.
Family Bathroom
Fitted with a three piece modern bathroom suite comprising of low level WC, hand wash basin, bath & shower above, tiled and lighting.
Second Floor
Access to master bedroom
Bedroom Three
Fitted with wooden double glazed velux windows with electric heater and lighting.
Rear Garden
Private rear garden surrounded with wooden fencing, gate access, patio area and lawn with countryside walks surrounding the development.
Front External & Parking
Stairs leading to front door, external light and allocated parking for two vehicles on car park to side of development.
