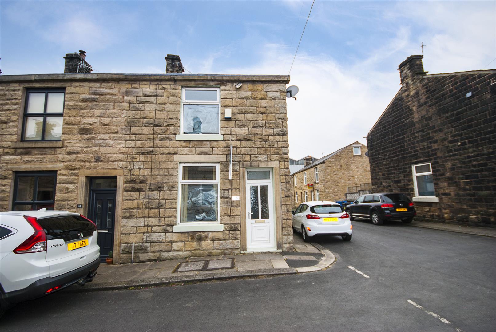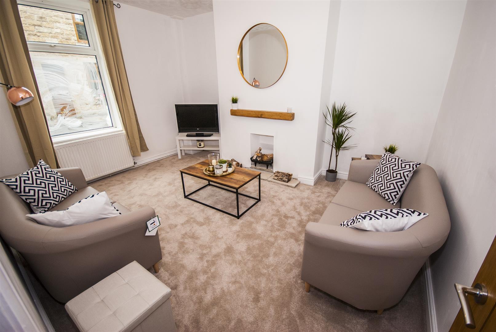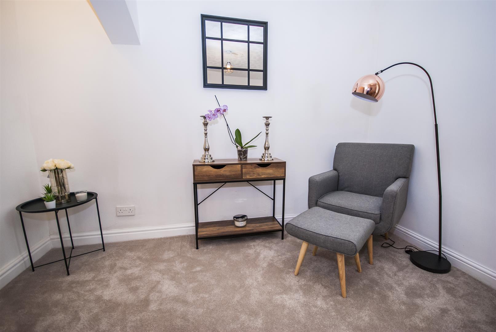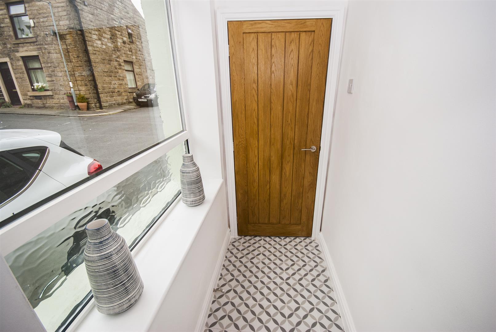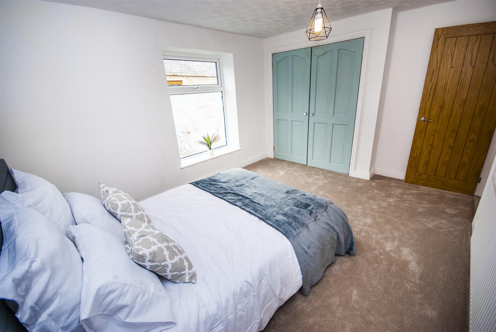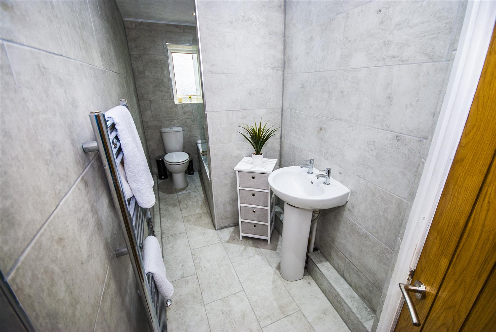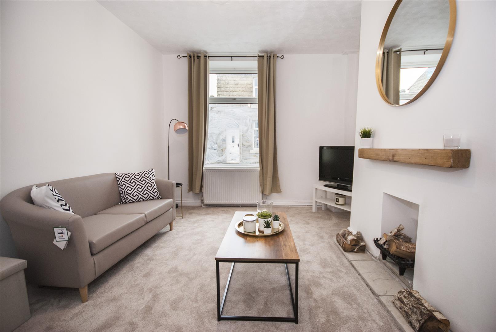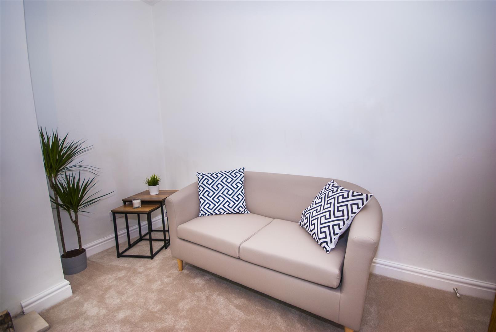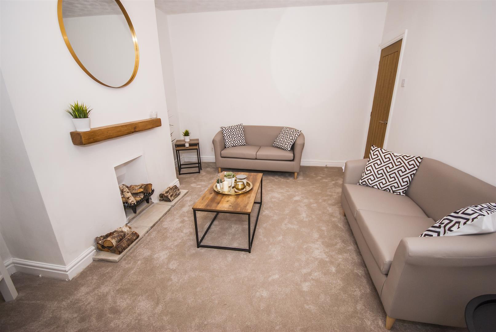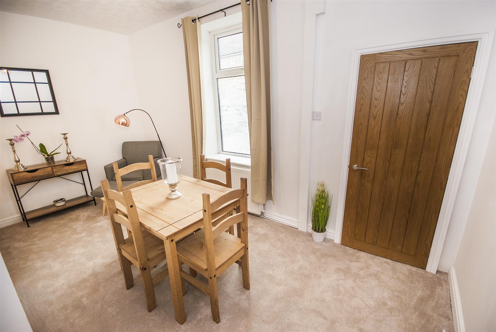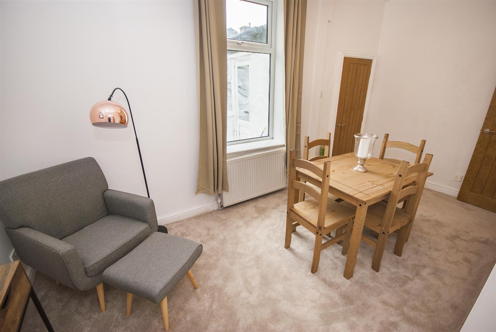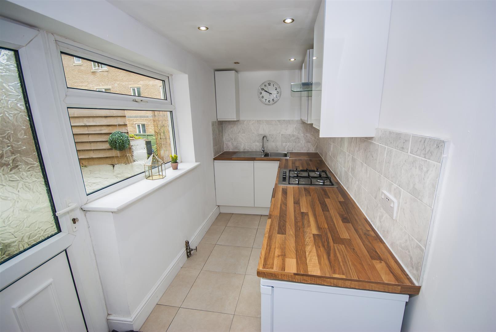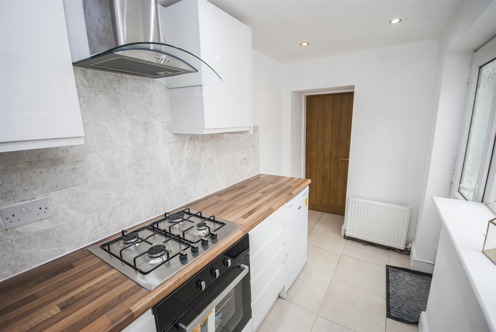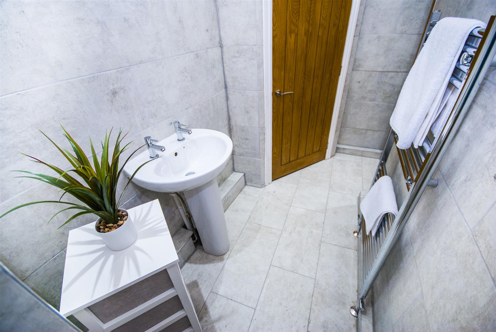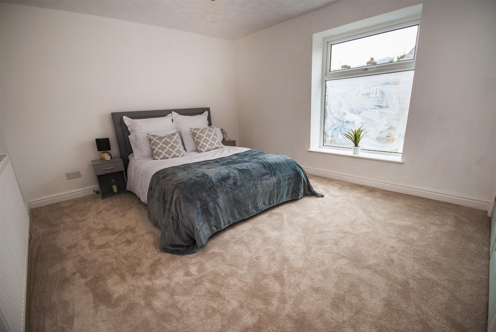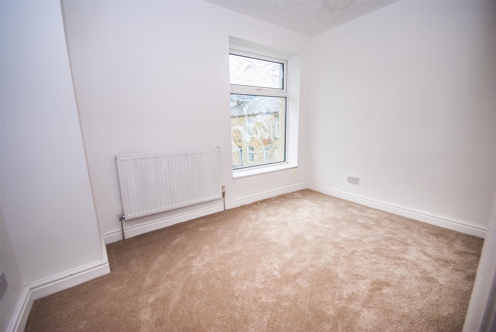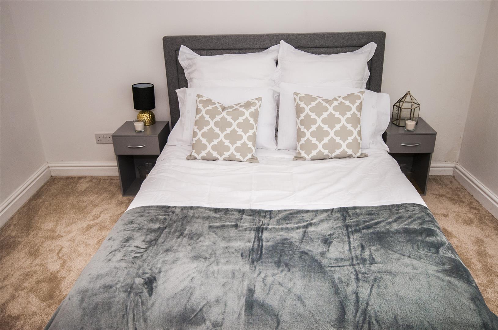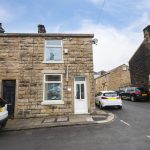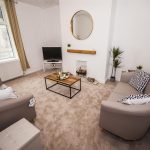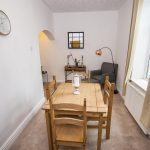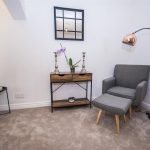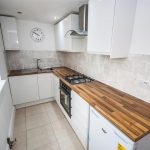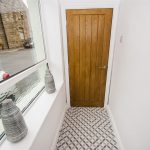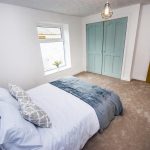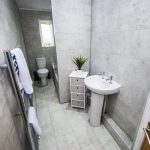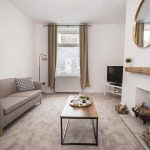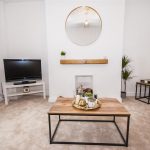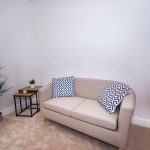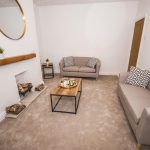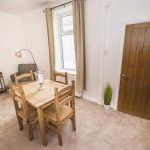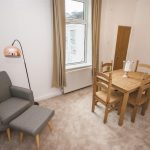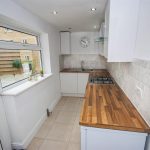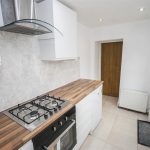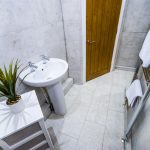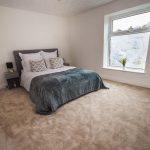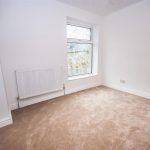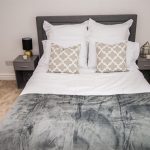St. Pauls Street, Ramsbottom, Bury
Property Features
- Immaculate, Two Bedroom End Terrace
- Sold With No Chain, Recently Refurbished
- Modern Fitted Kitchen And Bathroom
- Two Reception Rooms
- In The Heart Of Ramsbottom Town Centre
- GCH & Double Glazing Throughout
- Private Yard To Rear
- Viewing Is Highly Recommended
Property Summary
Full Details
Entrance Porch
uPVC door to front elevation, leading into hallway
Hallway
uPVC double glazed window to side elevation, ceramic tiled floor, central ceiling light, access to living room, stairs leading to first floor
Living Room 4.22m x 3.43m
UPVC double glazed window to front elevation, gas central heating radiator, centre ceiling light, power points, TV point.
Alternative View
Dining Room 4.70m x 2.21m
uPVC double glazed window to rear elevation, gas central heating radiator, central ceiling light, door leading off kitchen
Kitchen 4.11m x 1.60m
UPVC double glazed window to side elevation, range of wall and base units, inset sink with mixer tap, splash back tiles, part tiled walls, four ring gas hob and modern chimney extractor fan, integrated oven, laminate worktops, space for fridge freezer, space for washing machine, spotlights, tiled flooring, door leading to rear yard.
Landing
Leading off to Bedroom one, two and modern fitted bathroom, centre ceiling light
Bedroom One 4.11m x 3.20m
uPVC double glazed window to front elevation, built in fitted wardrobes, gas central heating radiator, centre ceiling light
Alternative View
Bedroom Two 3.20m x 2.21m
uPVC double glazed window to rear elevation, gas central heating radiator, centre ceiling light.
Bathroom 4.22m x 1.22m
UPVC double glazed frosted window to rear elevation, three piece suite, consisting of low level wc, wash hand basin, bath with overhead shower, chrome heated towel rail, spotlights, fully tiled walls, tiled floor.
Alternative View
Rear Yard
Flagged floor and stone walls and wooden panel fencing with gate
