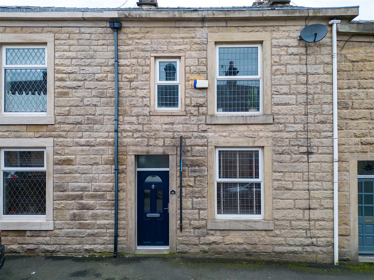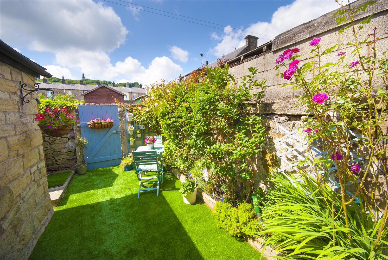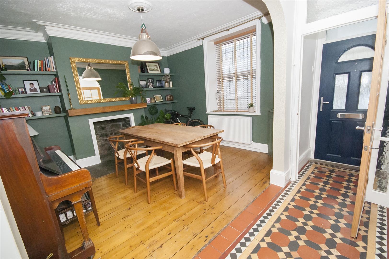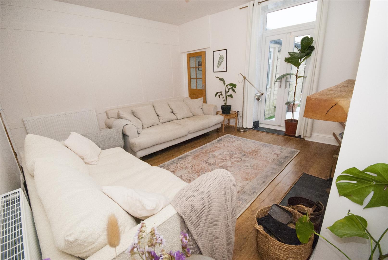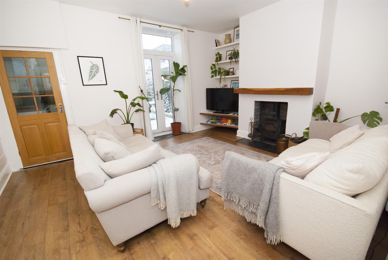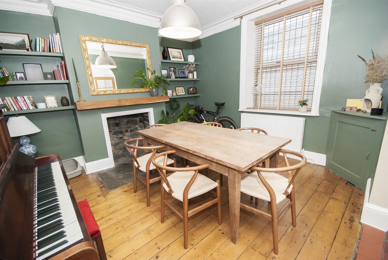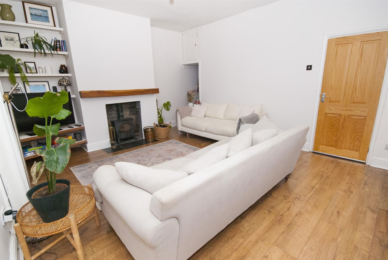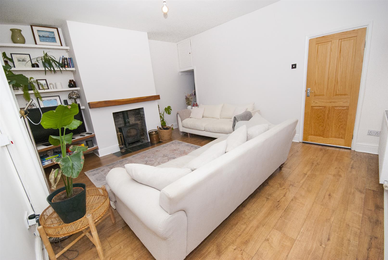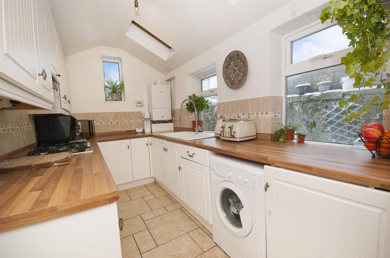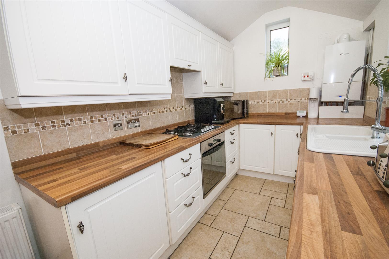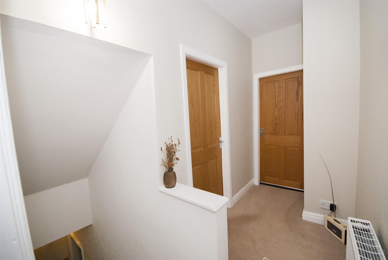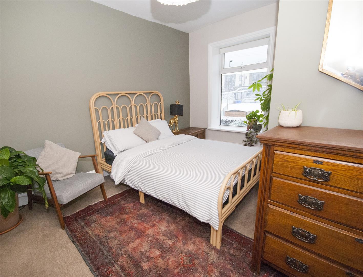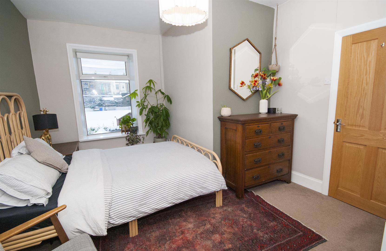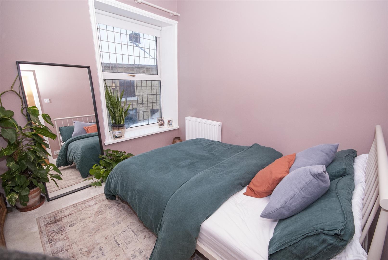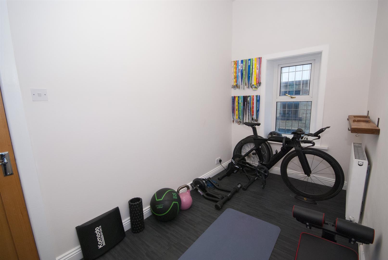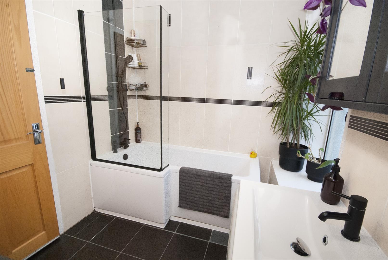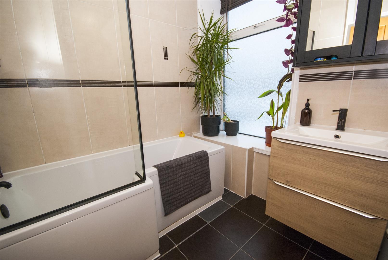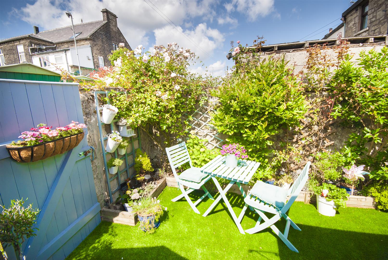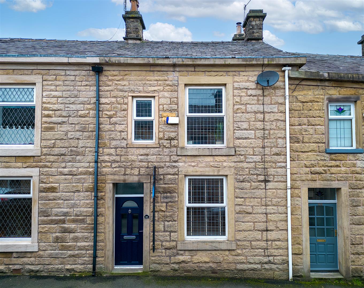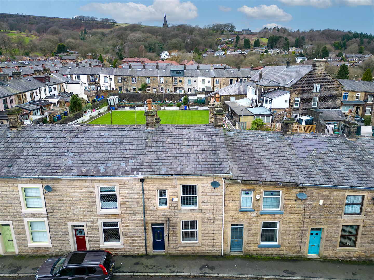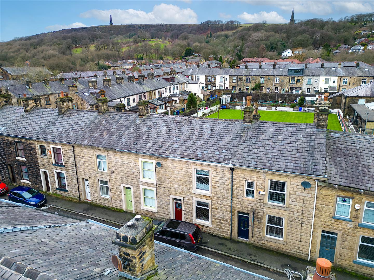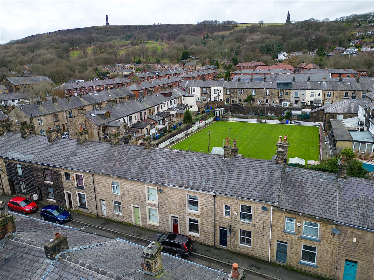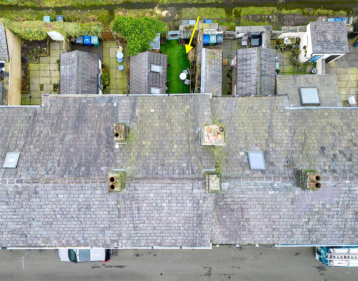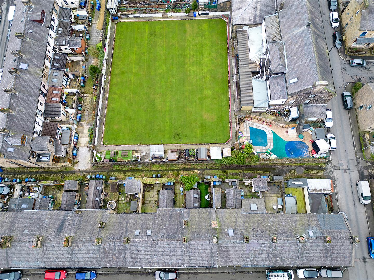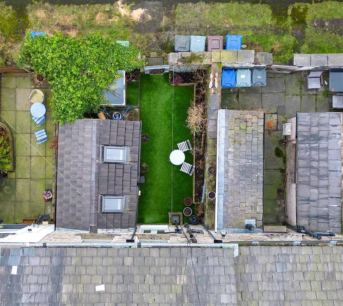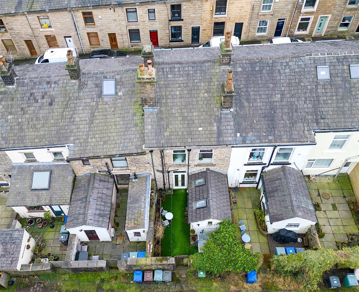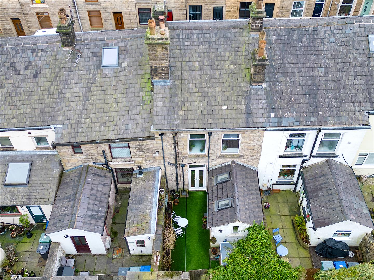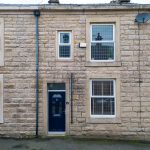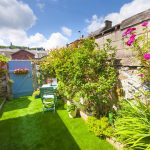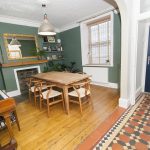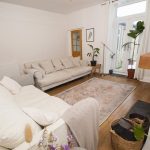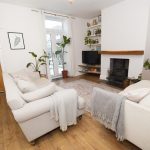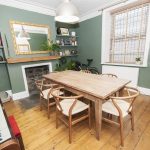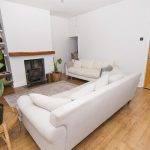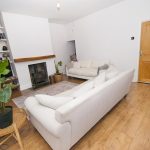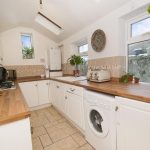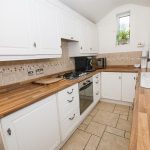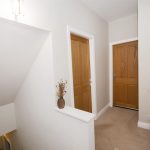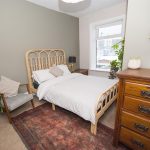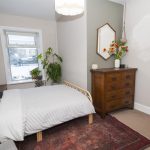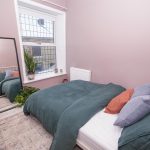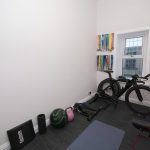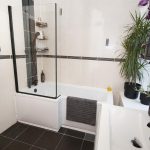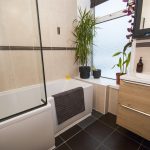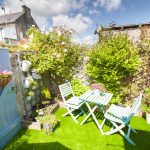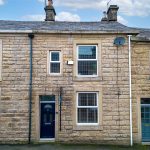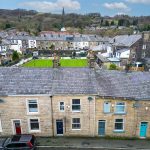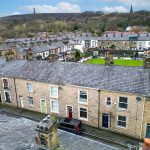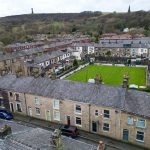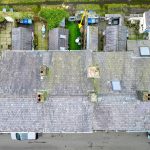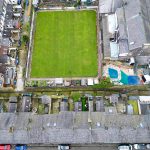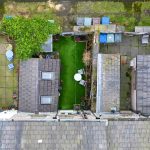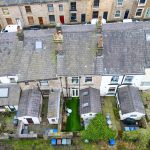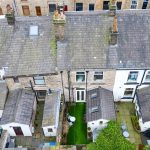Stanley Street, Ramsbottom, Bury
Property Features
- Spacious and beautifully presented
- Three bedroom stone cottage
- Sought after position in Ramsbottom
- Two reception rooms, fitted kitchen
- Well proportioned, with a stylish bathrooms
- Attractive low maintainance garden
- Overlooking The Bowling Green
- Available from start of February
Property Summary
The property is immaculate benefiting from two reception rooms and a fitted kitchen overlooking the rear yard. The property is well presented and also benefits from gas central heating and double glazing throughout. The property benefits from fantastic views overlooking the bowling green and has character and charm. To the first floor there are three bedrooms and a modern fitted bathroom. To the rear of the property is a low maintenance yard, artificial grass with plants and shrub borders. A must see property to to appreciate the charm and character.
Full Details
Entrance Vestibule
Composite front entrance door opening the vestibule with tiled flooring, inner door opening to the dining room.
Lounge 4.88m x 3.96m
Laminate wood effect flooring, feature fireplace with multi fuel burner, two radiators, TV point, power points and French doors opening to the rear yard.
Alternative view
Dining Room 4.88m x 3.66m
With a front facing UPVC double glazed window, coving, solid wood flooring, feature fireplace, radiator and power points.
Kitchen 3.53m x 1.96m
With a side and rear facing UPVC double glazed windows and two velux windows, tiled flooring, radiator, power points, range of wall and base units with contrasting work surfaces, inset sink and drainer unit, built in electric oven, gas hob with extractor hood, washing machine, integrated fridge and freezer.
First Floor Landing
Radiator, power points, loft access.
Master Bedroom 3.96m x 3.35m
With side and rear facing UPVC double glazed window, radiator, open wardrobe and storage area, power points.
Bedroom Two 2.74m x 2.74m
With a front facing UPVC double glazed window, radiator and power points.
Bedroom Three 3.66m x 1.83m
With a front facing UPVC double glazed window, radiator and power points.
Bathroom 2.51m x 1.83m
Fully tiled with a rear facing opaque UPVC double glazed window, heated towel rail, extractor fan, three piece bathroom suite comprising, panel enclosed bath with waterfall shower, separate shower attachment and screen, low flush WC and hand wash basin with vanity unit.
Rear Courtyard
A private enclosed low maintenance garden, artificial grass with plant and shrub borders, gate access to rear
Alternative view
