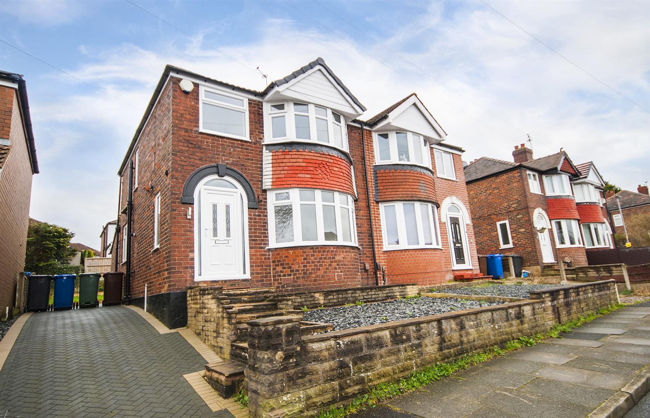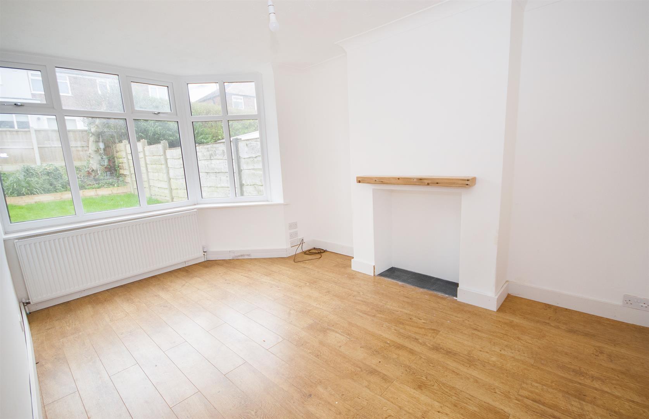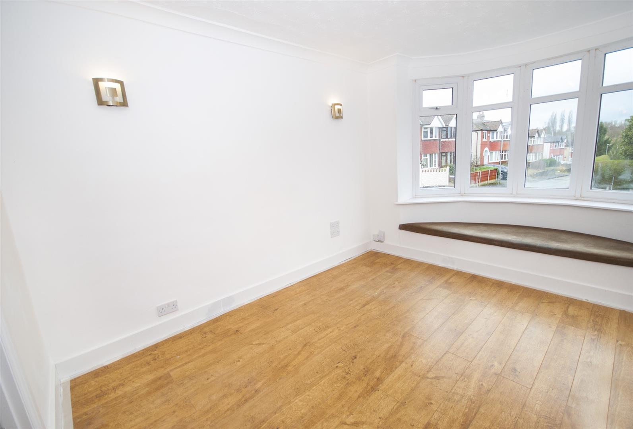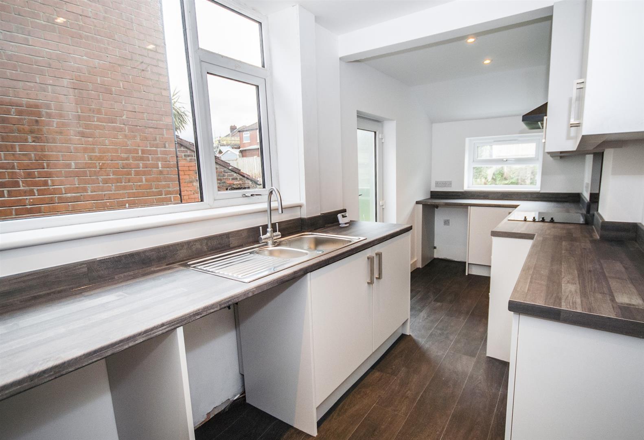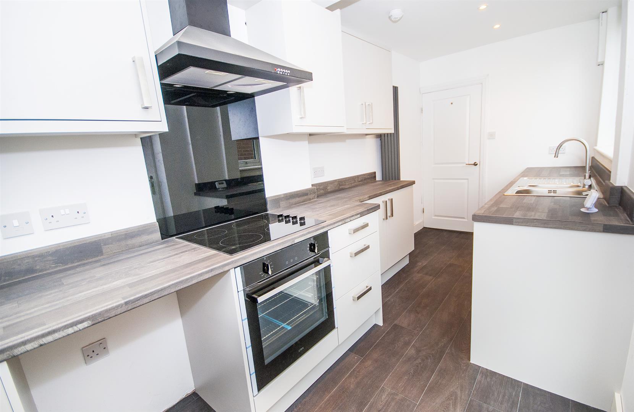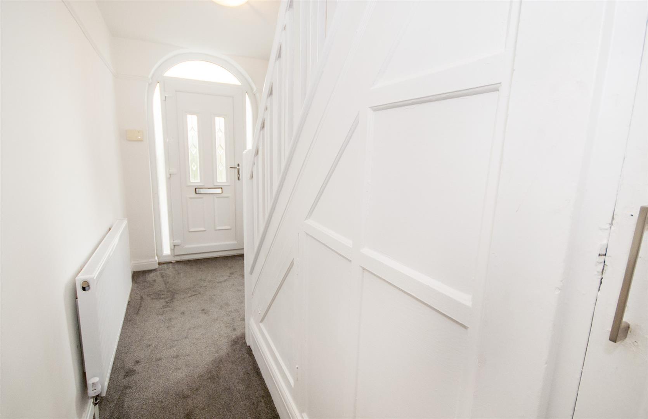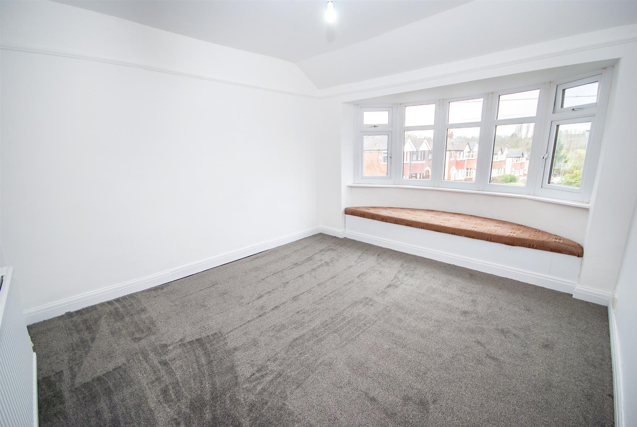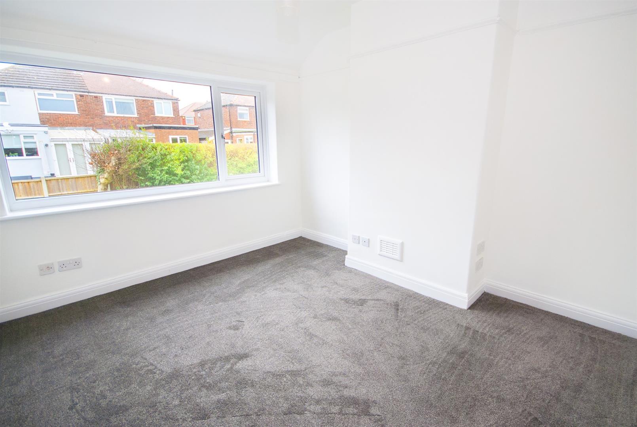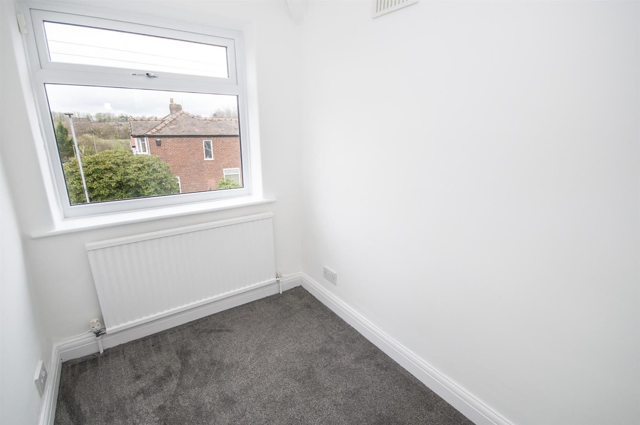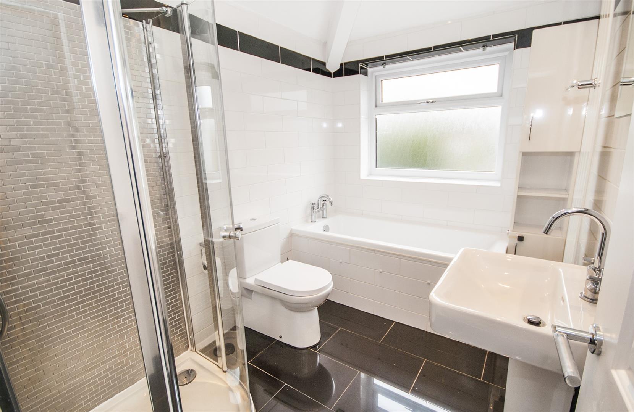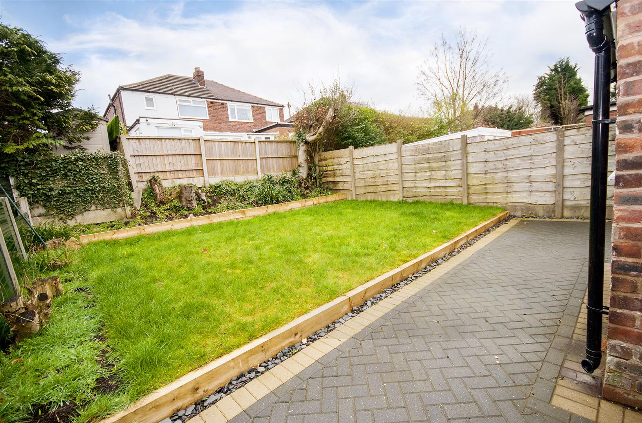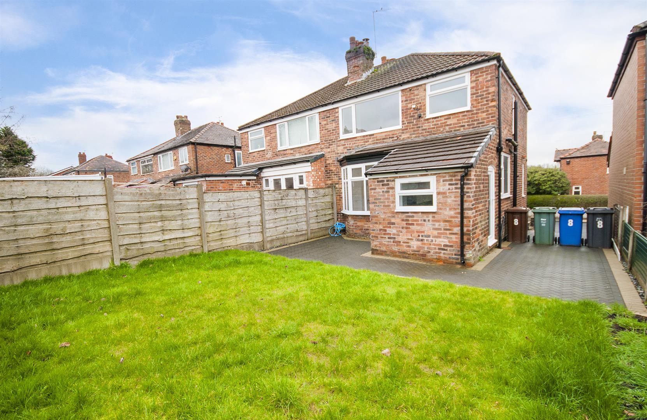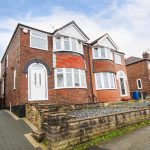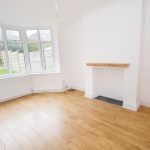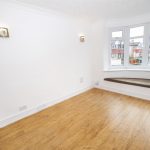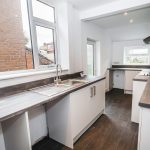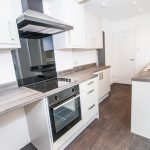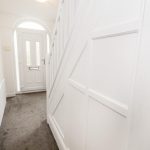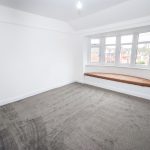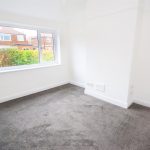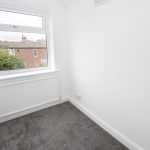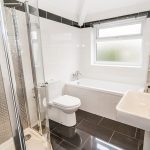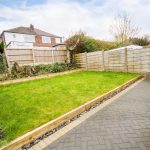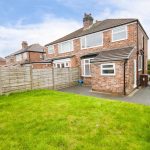Stanway Road, Whitefield, Manchester
Property Features
- Spacious & Beautifully Presented
- Ideal Position Close to Motorway
- Lounge, Dining Room & Extended Kitchen
- With Three Good Sized Bedrooms
- Bathroom with 4 Piece Suite in White
- Generous Lawned Rear Garden
- Driveway Parking For 2 to 3 Cars
- Offered Unfurnished & Available Now
Property Summary
Full Details
Entrance Hall
A front facing UPVC entrance door opens into the hallway with a side facing UPVC double glazed window, radiator, telephone point, power points and stairs ascending to the first floor.
Lounge
With a front facing UPVC double glazed bow window with window seat, coving, centre ceiling light and wall lights, laminate wood effect flooring, radiator, telephone point, power points and an archway opening to the dinning room.
Dining Room
With a rear facing UPVC double glazed bay window overlooking the garden, laminate wood effect flooring, centre ceiling light, feature fireplace, radiator, TV point, telephone point and power points.
Kitchen
With side and rear facing UPVC windows, laminate wood effect flooring, spotlighting, vertical radiator and ample power points, fitted with a range of wall and base units with contrasting work surfaces, inset 1.5 sink and drainer unit, built in electric oven, electric hob with extractor hood, plumbing for washing machine, space for fridge/freezer, and a UPVC door to the side.
First Floor Landing
With a side facing double glazed window, leading to Bedrooms 1, 2 & 3 plus Family Bathroom.
Master Bedroom
with a front facing UPVC double glazed bow window with window seat, centre ceiling light, radiator and power points.
Bedroom Two
With a rear facing UPVC double glazed, centre ceiling light, radiator, TV point, telephone point, power points and access hatch to loft with pull down ladder.
Bedroom Three
With a front facing UPVC double glazed window, radiator, centre ceiling light and power points.
Bathroom
Fully tiled with a rear facing opaque UPVC double glazed window, tiled flooring, spotlighting, vertical radiator, extractor fan, walk in shower cubicle with mains fed shower and three piece suite in white comprising; bath with mixer taps, low flush WC and hand wash basin with pedestal and vanity cupboard.
Rear Garden
An enclosed rear garden which is mainly laid to lawn with plant and shrub boarders.
Driveway Parking
Recently paved driveway with parking for two to three cars.
Council Tax
Council Tax Band C
