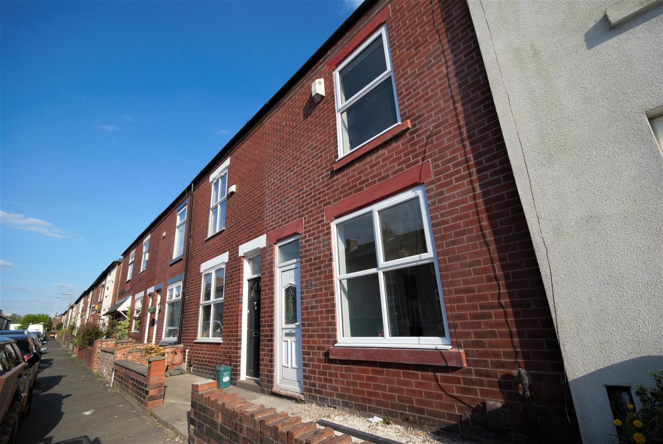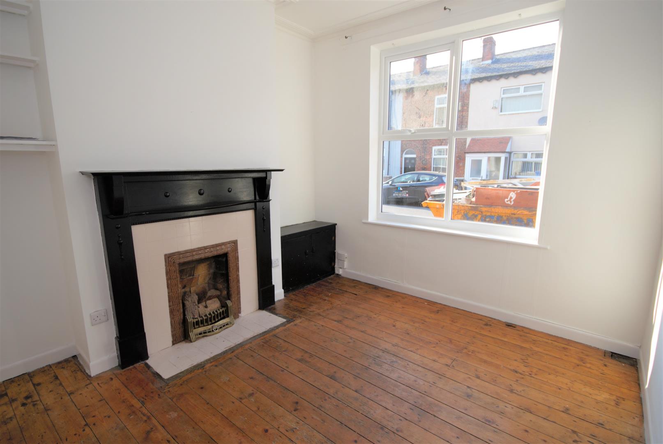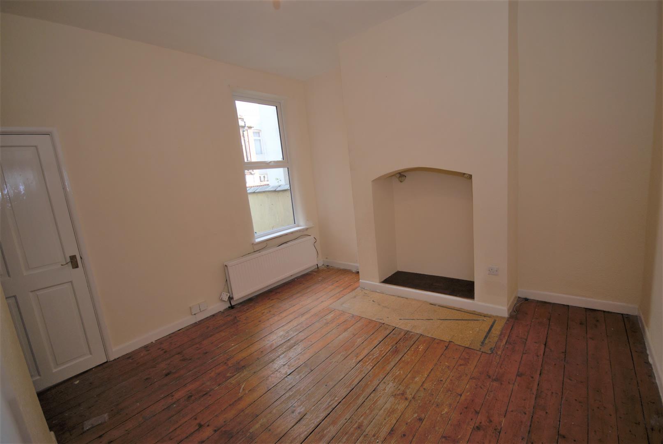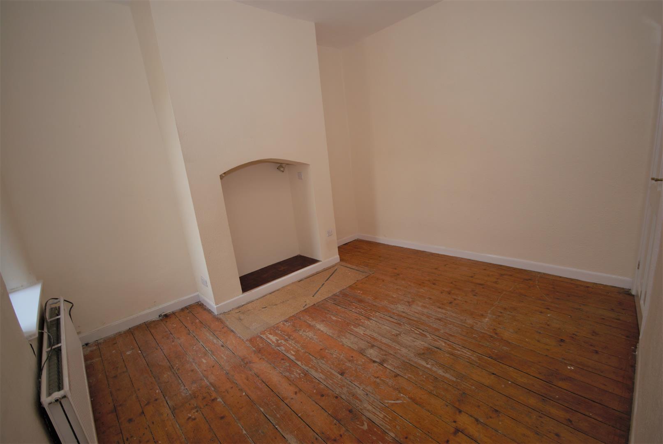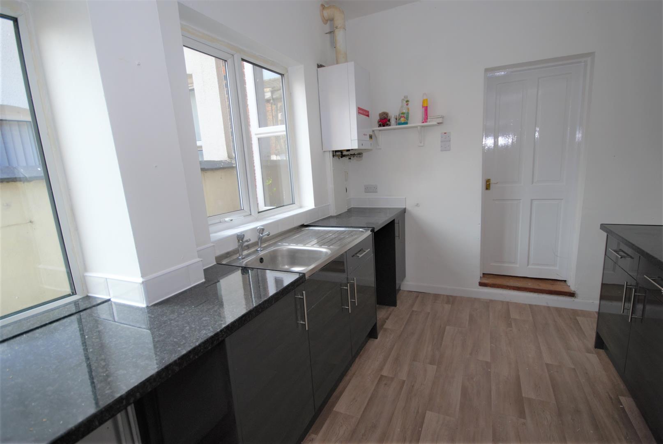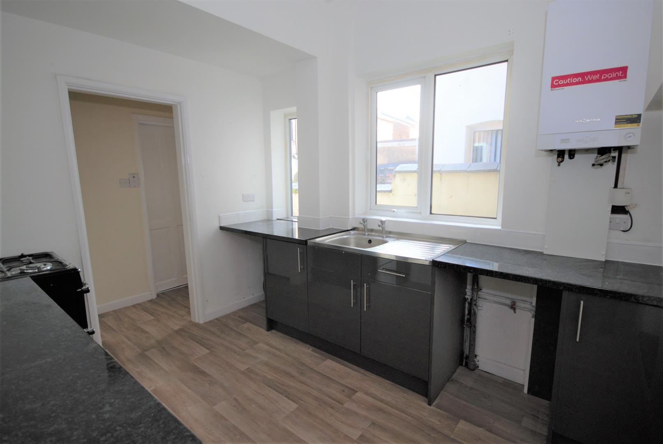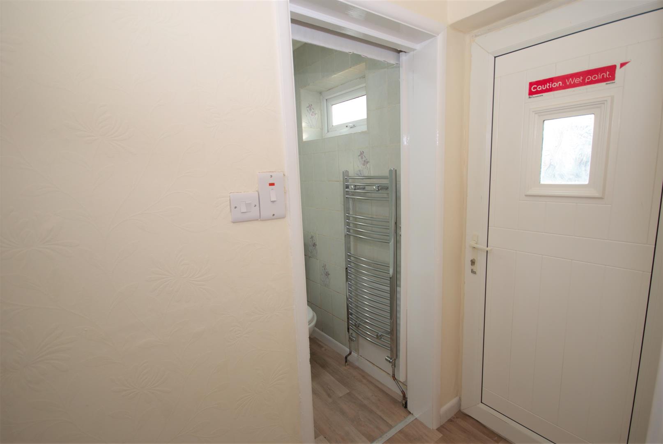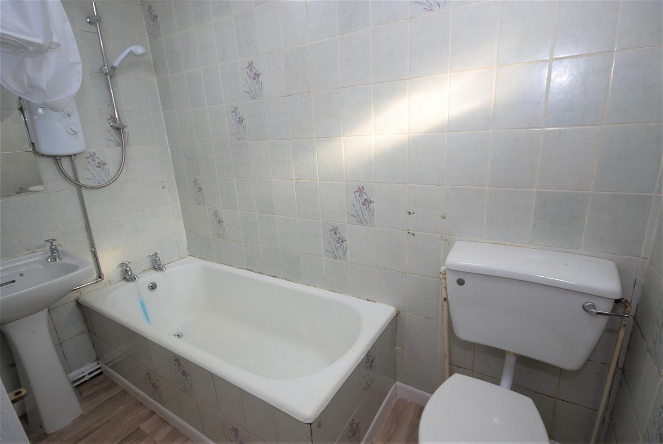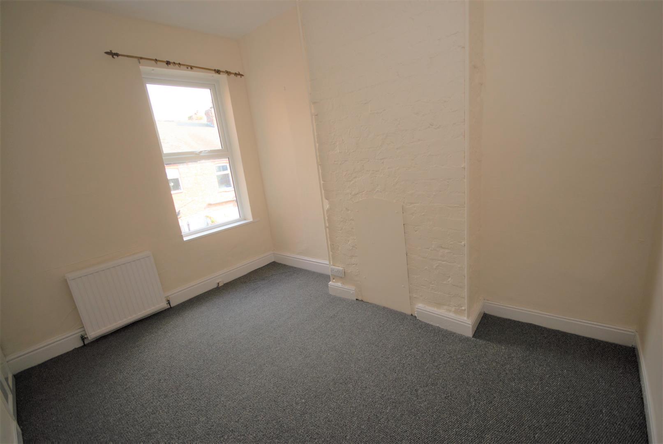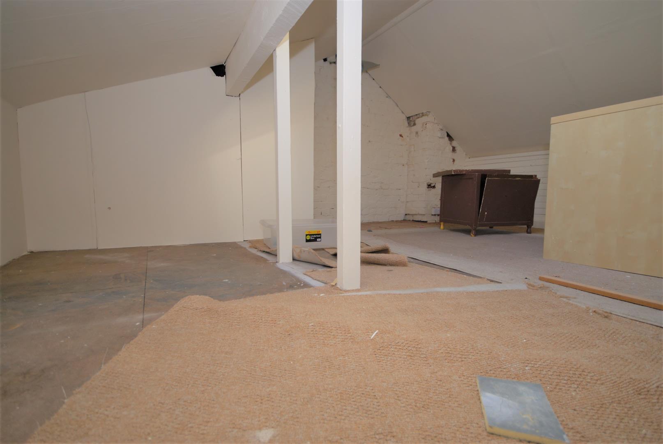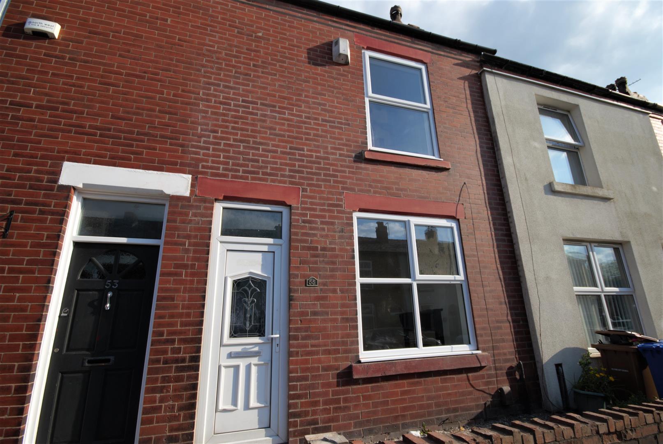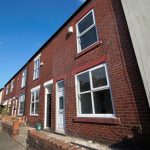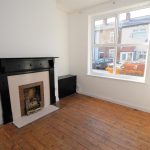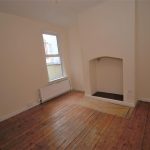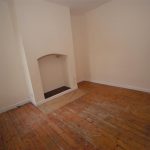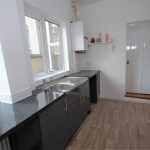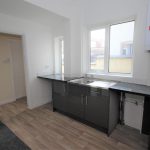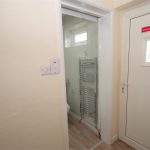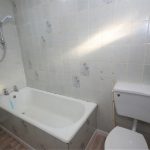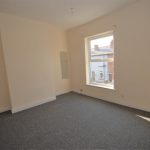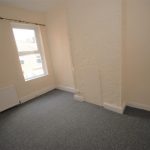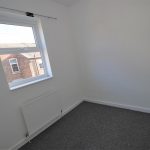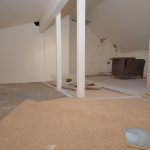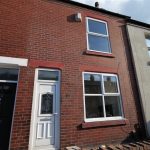Stapleton Street, Salford
Property Features
- Spacious & Light Family Home
- Much Sought After Central Location
- Newly Redecorated & Carpeted
- Lounge, Dining Room & New Kitchen
- Three Generous Bedrooms plus Loft Space
- Long Term Tenant Sought
- Offered Unfurnished & Available Now
- Early Enquiry Strongly Recommended
Property Summary
Ideal for a family looking to settle long term, the property benefits from having gas central heating and UPVC windows throughout, with two reception rooms, kitchen, inner hall and ground floor bathroom, three generous bedrooms and a very useful loft space with power and lighting. Early enquiry is a must to avoid disappointment. Call now to reserve your appointment to view.
Full Details
Entrance Hall
UPVC entrance door opens onto the hallway with coving, hard wood flooring, radiator and stairs ascending to the first floor.
Lounge 3.28m x 3.23m
With a front facing UPVC double glazed window, coving, hard wood flooring, feature fireplace, radiator, TV point and power points.
Dining Room 4.22m x 3.61m
With a rear facing UPVC double glazed window, hard wood flooring, radiator, TV point, telephone point and power points.
Kitchen 3.18m x 2.67m
With a side facing UPVC double glazed window, hard wood flooring, power points, fitted with a range of wall and base units with contrasting work surfaces, inset sink and drainer unit, plumbing for a dishwasher, plumbing for a washing machine and space for a fridge/freezer.
Inner Hallway
With hardwood flooring, built in cupboard and UPVC rear door opening to the courtyard.
Bathroom 2.49m x 1.30m
Fully tiled with side facing opaque UPVC double glazed window, radiator and wood effect flooring. Fitted with a three piece bathroom suite comprising panel enclosed bath with electric shower over and screen, low flush WC and hand wash basin with pedestal.
First Floor Landing
With steps ascending to the loft space.
Master Bedroom 4.17m x 3.33m
With a front facing UPVC double glazed window, radiator and power points.
Bedroom 2 3.61m x 2.67m
With a rear facing UPVC double glazed window, radiator and power points.
Bedroom 3 2.67m x 2.24m
With a fear facing UPVC double glazed window, radiator and power points
Loft Space 4.50m x 4.27m
Velux window and integrated eaves storage
Rear Courtyard
Enclosed courtyard with rear access gate.
