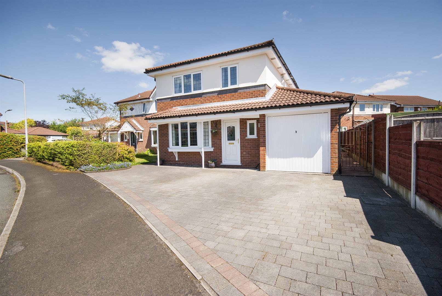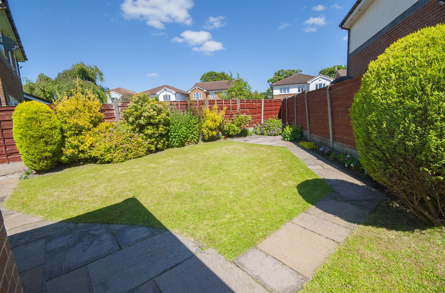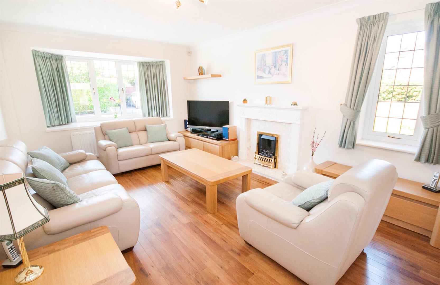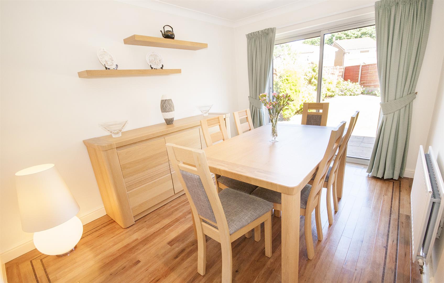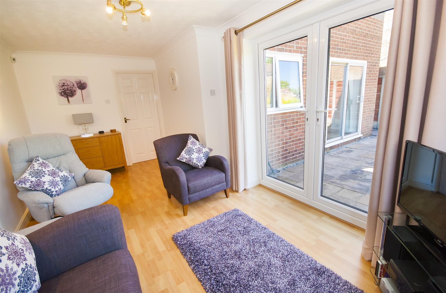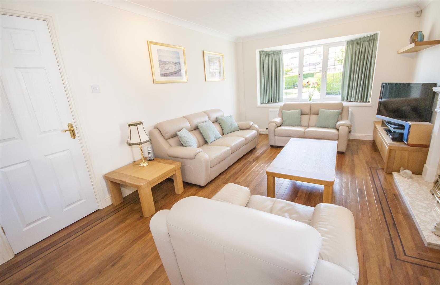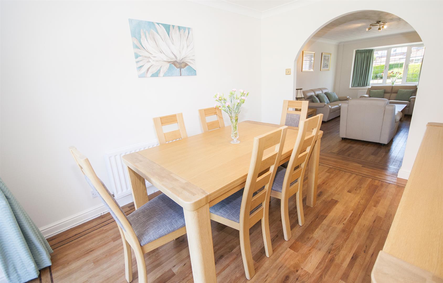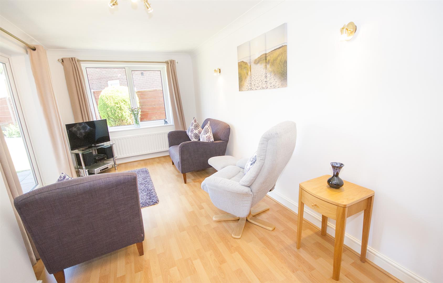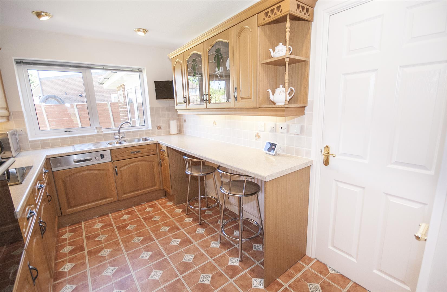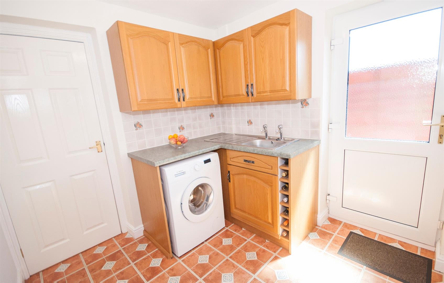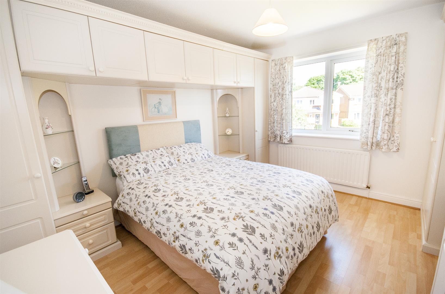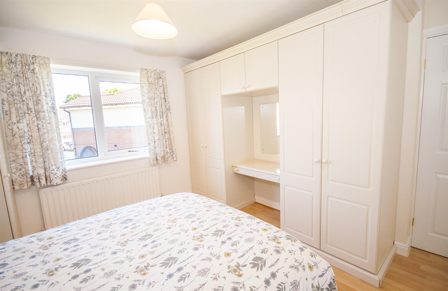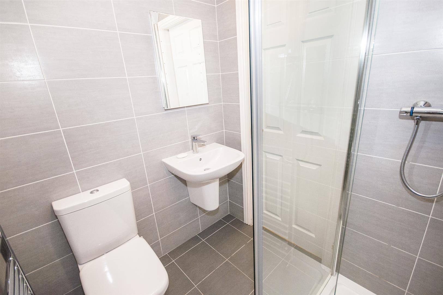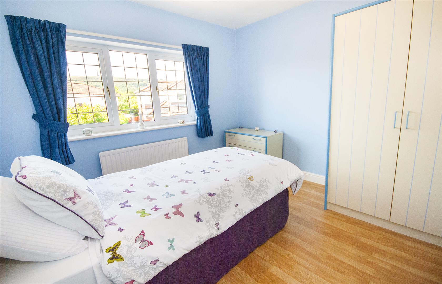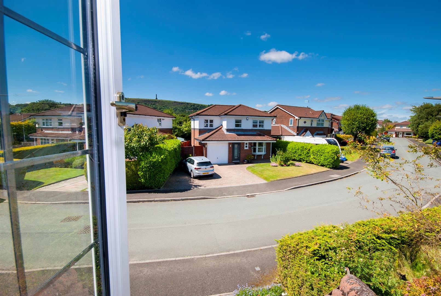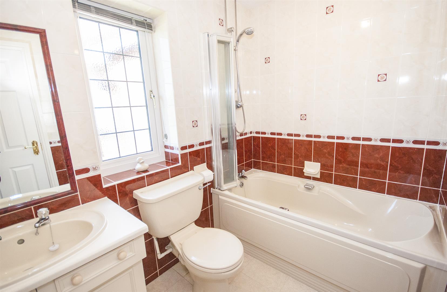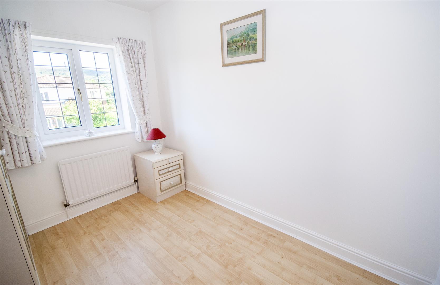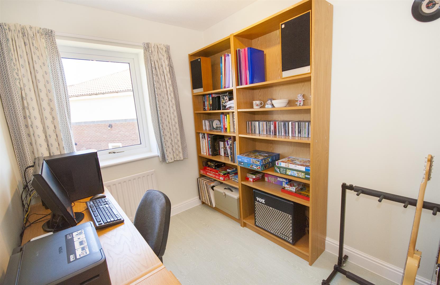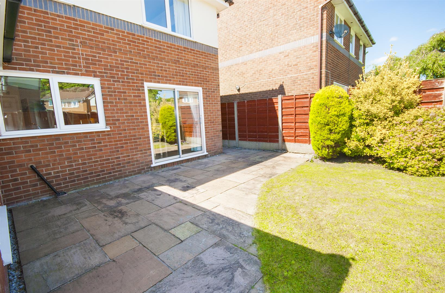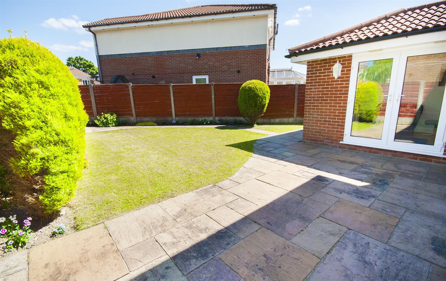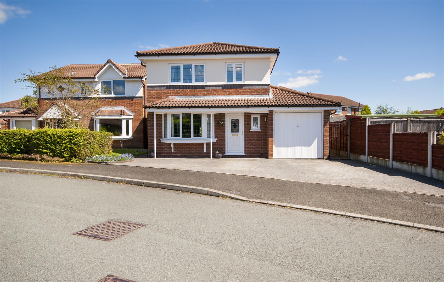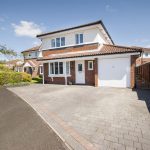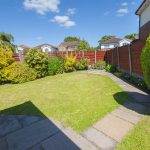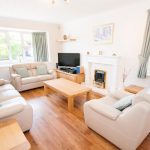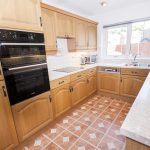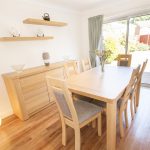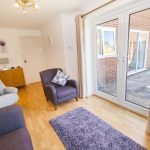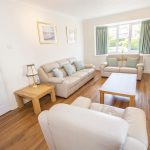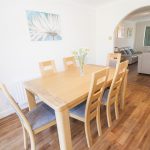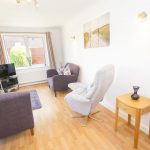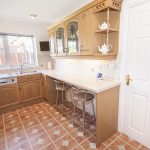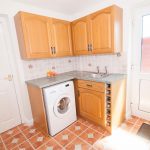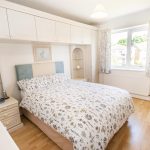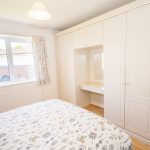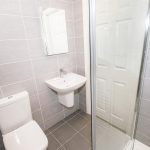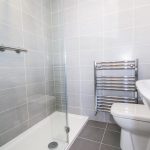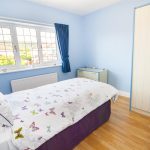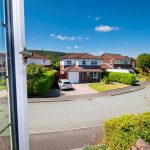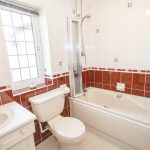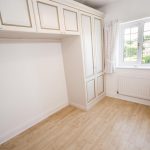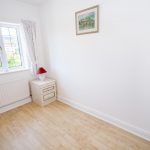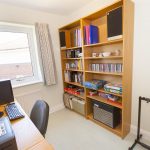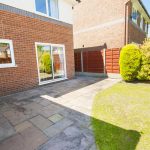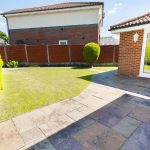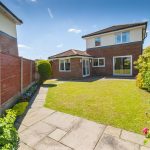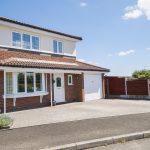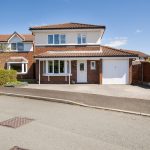4 bedroom Detached House
Strathmore Close, Ramsbottom, Bury
Property Summary
Entrance Hall (5.51m x 3.40m)
Front UPVC entrance door opens into the hallway with coving, Amtico flooring, a power point, radiator and stairs ascending to the first floor.
Lounge
With a front facing UPVC window and one to the side, coving, Amtico flooring, radiators, feature fireplace with marble surround, TV point, telephone point and power points.
Dining Room (3.56m x 2.79m)
With a rear facing UPVC patio doors overlooking the garden, Amtico flooring, coving, radiator and power points.
D/S WC
With a front facing opaque UPVC window, tile effect flooring, low level WC, hand wash basin with vanity unit and a radiator.
Kitchen
With a rear facing UPVC window, spotlights, tile effect flooring, radiator and power points, fitted with a range of wall and base units with contrasting work surfaces, inset sink and drainer unit, breakfast bar, built in electric double oven at eye level, touch operated electric hob with extractor hood, integrated dishwasher and an integrated fridge/freezer.
Utility Room
With tile effect flooring, radiator, power points, a range of wall and base units with contrasting work surfaces, inset sink and drainer unit, plumbing for washing machine and a UPVC door opening out to the side passage.
Extension - Family Room (5.23m x 2.59m)
With a UPVC window to the rear, coving, laminate wood effect flooring, phone point, radiator and UPVC French doors opening out to the garden.
First Floor Landing
With a side facing UPVC window, power point and an airing cupboard.
Master Bedroom (3.53m x 3.28m)
With a rear facing UPVC window overlooking the gardens, laminate flooring, fitted bedroom suite including two double wardrobes, a single, bedside cabinets and a dressing table with an over head cupboard, radiator and power points.
En Suite (1.70m x 1.55m)
Recently upgraded, the en suite is fully tiled with tiled flooring, heated towel rail, extractor fan, walk in shower unit, low flush WC and a hand wash basin.
Bedroom Two (3.05m x 2.92m)
With a front facing UPVC window providing a pleasant view of the close and out over Holcombe to Peel tower, laminate wood effect flooring, radiator and power points.
Bedroom Three (2.92m x 2.24m)
With a front facing UPVC window with a view over Holcombe and Peel Tower, fitted wardrobes with overhead cupboards, laminate wood effect flooring, power points and radiator.
Bedroom Four
With a rear facing UPVC window, wood effect flooring, radiator and power points.
Bathroom
Fully tiled with a side facing opaque UPVC window, tiled flooring, radiator and a three piece bathroom suite compromising; panel enclosed bath with shower over and screen, low flush WC and a hand wash basin with vanity unit.
Rear Garden
An enclosed private and generous with a variety of plants, trees and shrubs, two patio areas, external lighting and water supply.
Integral Garage
With an up and over door, power and lighting.
