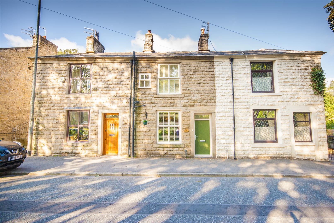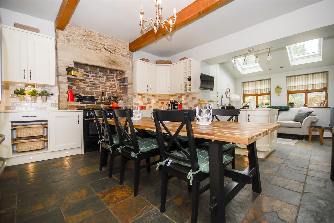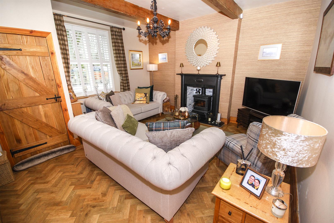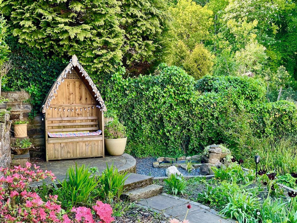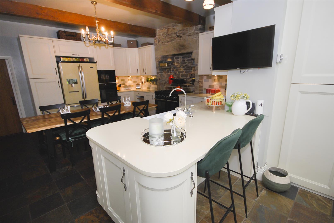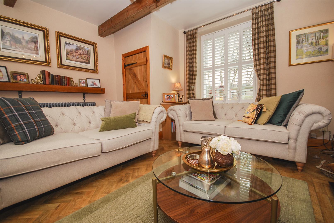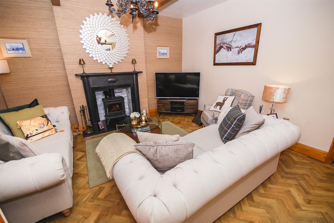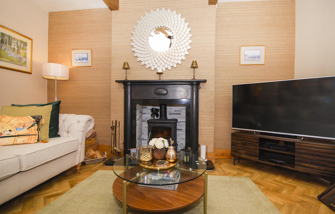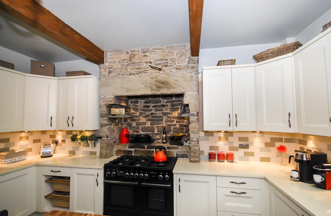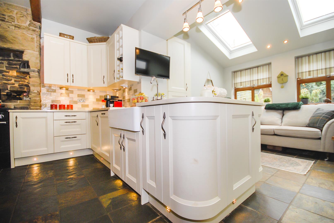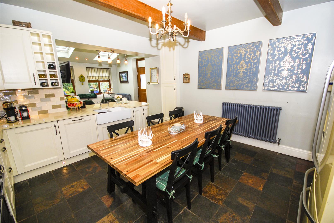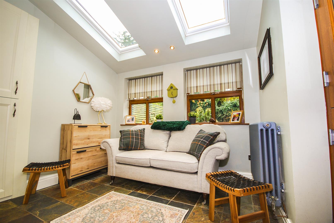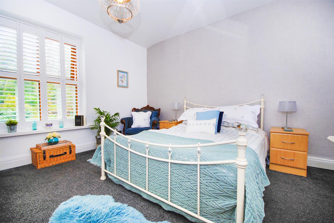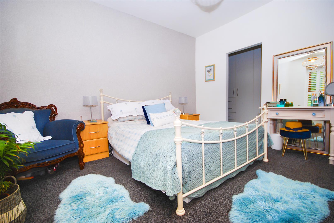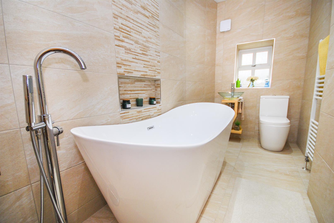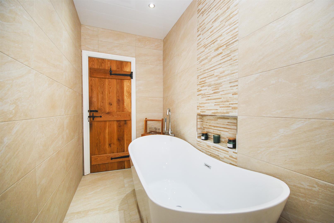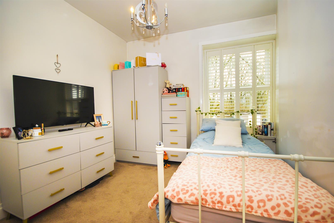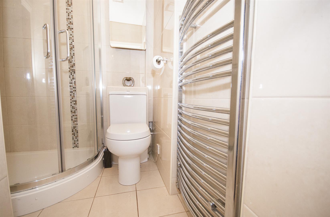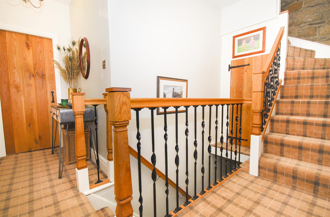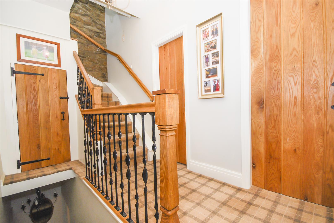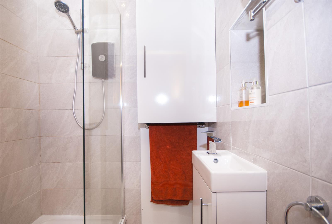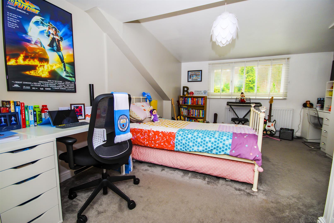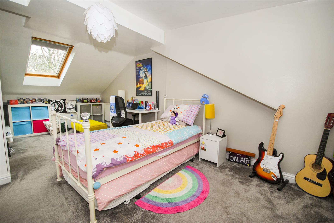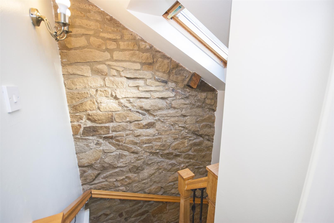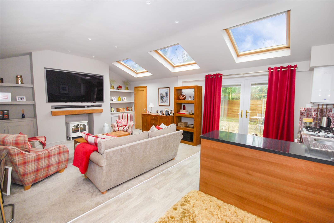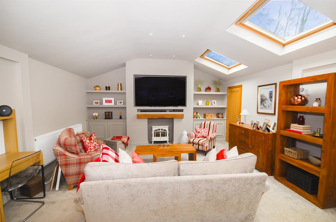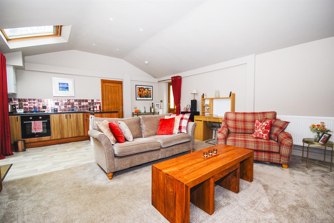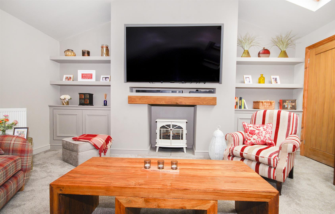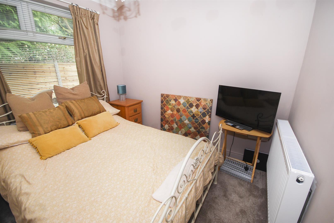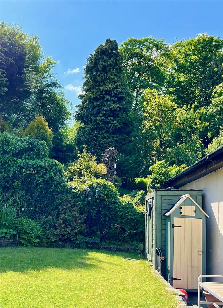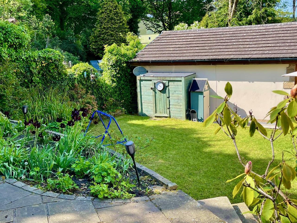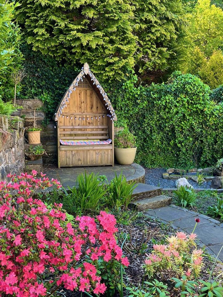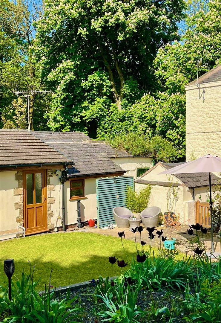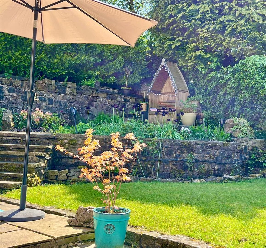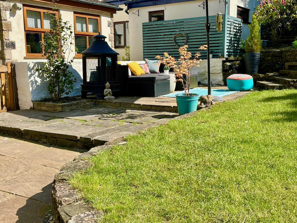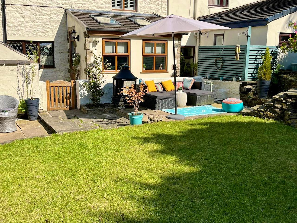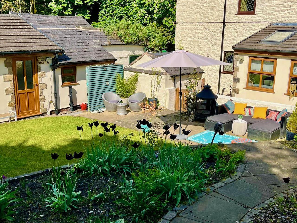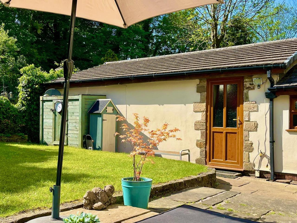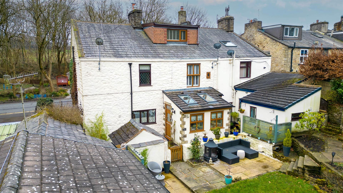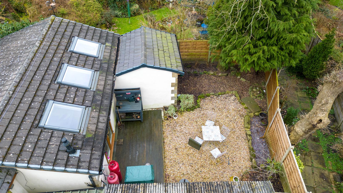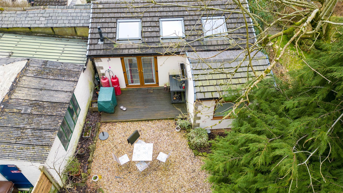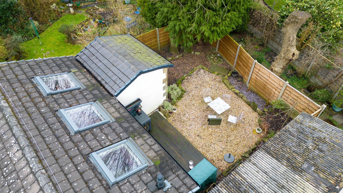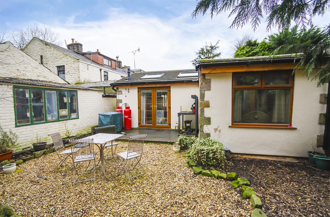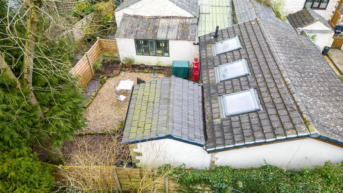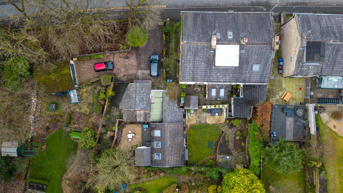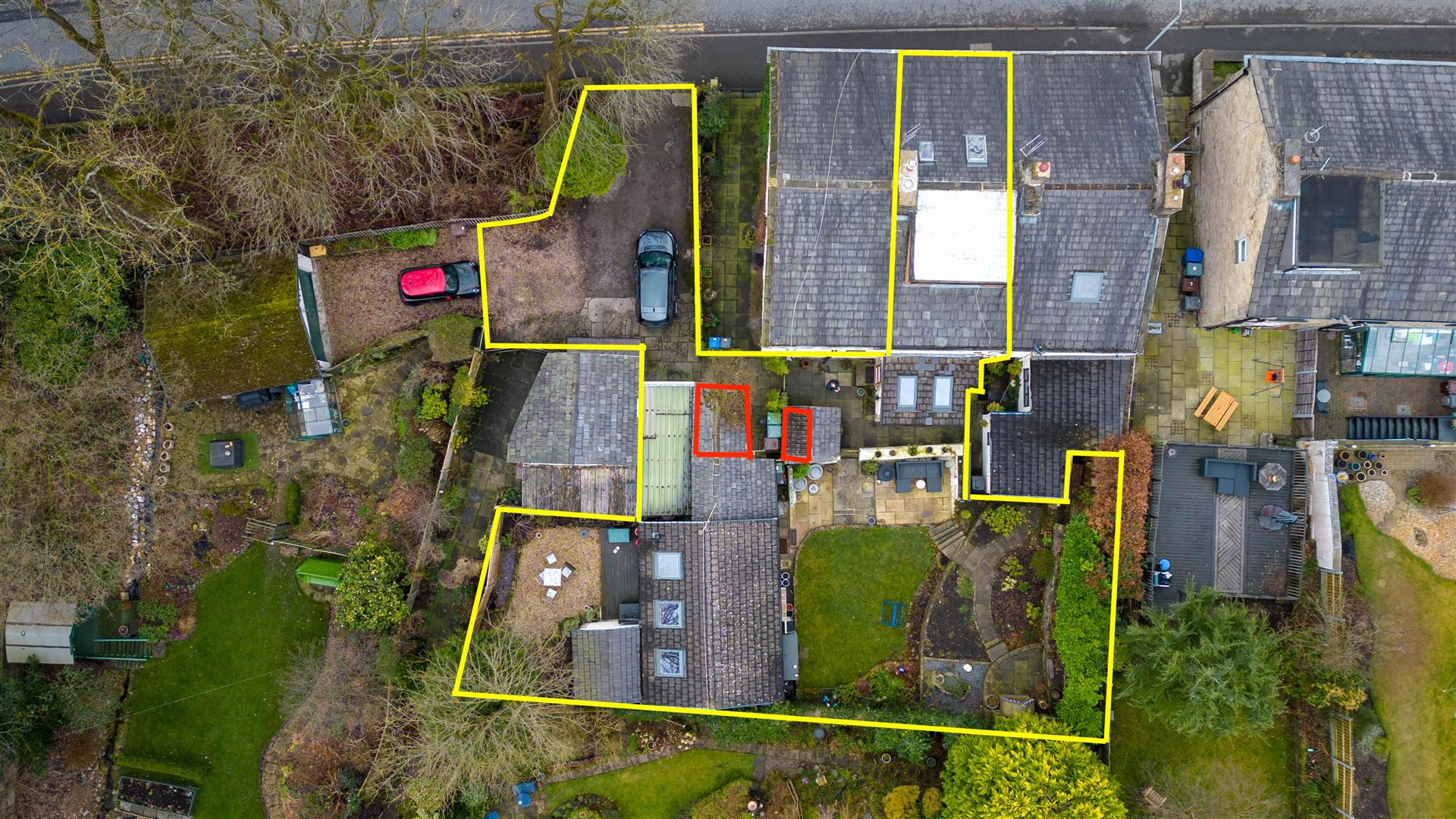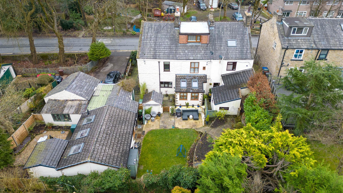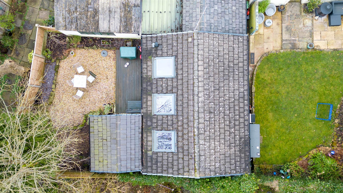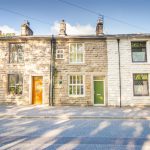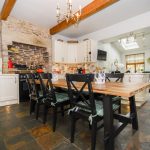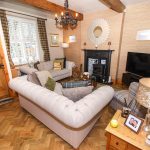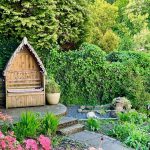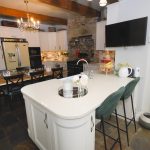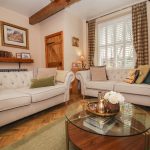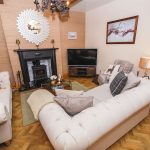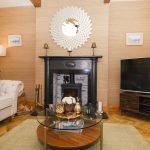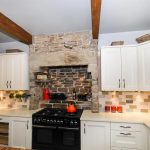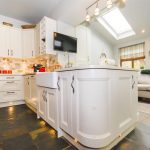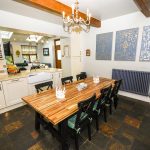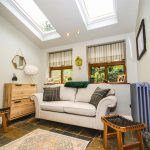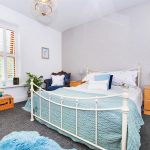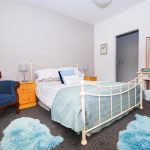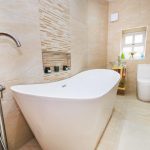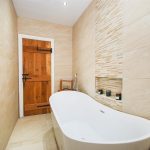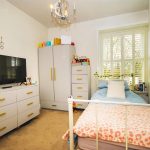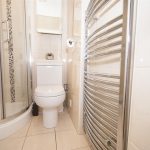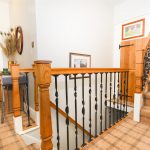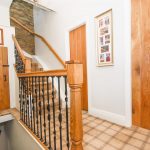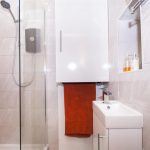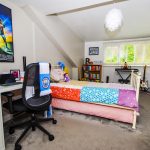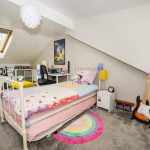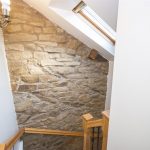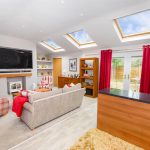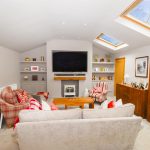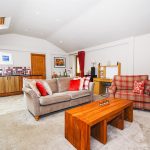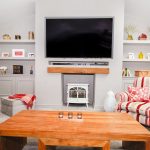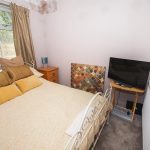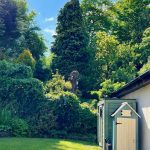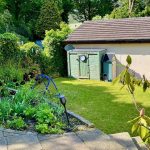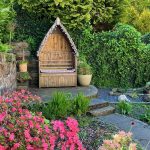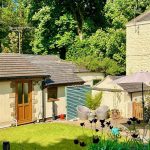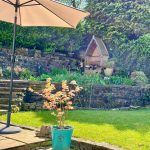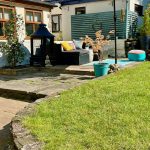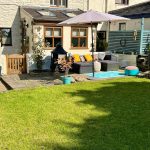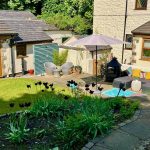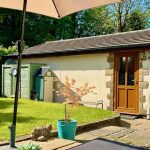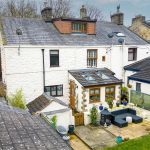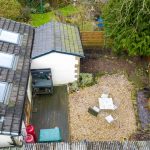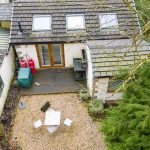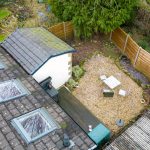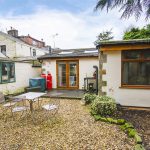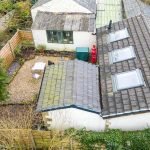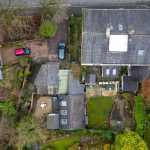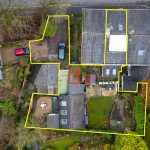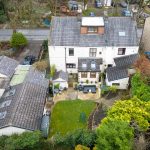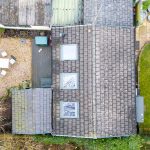Stubbins Lane, Ramsbottom, Bury
Property Features
- Immaculate Extended Mid Terrace Stone Cottage With Original Period Features Throughout
- Three Double Bedrooms, Walk In Wardrobe, Set Over Three Levels
- Additional One Bedroom Detached Annex Bungalow With Garden
- Open Plan Kitchen/Dining & Seating Area to a High Spec
- Family Bathroom, En Suite & Downstairs WC
- Large Garden, Off Road Parking & Garage To Rear
- Well Sought After Location, Close to Ramsbottom Town Centre
- A Must See!!! To Appreciate Charm & Size of Property
Property Summary
The stone cottage is set over three levels and presented to a very high standard throughout. It benefits from numerous period features, which add considerably to the charm, and further the appeal of this property.
This spacious family home comprises an entrance vestibule, leading into the living room/snug which is centred around a recently fitted log burner.
The living room leads through to an outstanding open plan kitchen diner and family room overlooking, and providing access to, the garden and patio area. The ground floor also contains a three piece shower room and hallway providing access to a stairway to the first floor.
The first floor itself hosts the master bedroom, complete with en-suite bathroom and walk-in wardrobe. A further double bedroom and modern family bathroom complete the first floor along with the staircase leading to the second floor. The second floor contains a generous bedroom with full windows to the front and a velux window to the rear. In keeping with the rest of the home, this space delivers on all the requirements of modern family living.
Externally this superb home has benefitted from ground expansions over its history to deliver a large outdoor garden space, off road parking and the building of the private, self contained one bedroom apartment. The apartment is used currently by the family for leisure purposes but could potentially be utilised as a guest house or separate rental property with an estimated income of circa £8,500 pa.
The property benefits from new uPVC double glazed windows and gas central heating throughout, with a detached garage and parking.
Full Details
Entrance Vestibule
Front facing High-Quality, Efficient Composite Rock Front Door and period solid wood door leading into living room, centre ceiling light, karndean flooring.
Lounge 4.50m x 4.55m max
uPVC double glazed window to front elevation with fitted shutters and original period features throughout, stone fireplace surround with tiled hearth and recently fitted multi fuel wood burner, karndean wood flooring, solid oak original door, original beamed ceiling, centre ceiling light, period cast iron radiator, TV and power points.
Inner Hallway 2.31m x 1.73m
Access through to downstairs accommodation, shower room and stairs leading to first floor with karndean wood flooring, solid oak doors and wall lighting.
Downstairs Shower Room 2.01m x 1.88m
Fitted with a three piece bathroom suite, comprising of walk-in shower, low level wc and hand wash basin, chrome heated towel rail, centre ceiling light, fully tiled wall and tiled floor.
Open Plan Kitchen/Diner & Family Room 7.75m x 7.67m max
The original kitchen has been extended to create a stunning open plan family room, overlooking the garden, original features continue throughout and is fitted with a range of shaker style wall and base units, wine rack, Belfast sink and traditional style mixer tap, quartz worktops with breakfast seating area, splash back tiles, five ring rangemaster cooker with traditional open brick surround and extractor above, integrated Neff microwave and oven, integrated Neff dishwasher and washing machine, space for double fridge/freezer, feature lighting, cast iron radiators x 2, centre ceiling light and inset spots, original beams, quarry tiled flooring, uPVC double glazed windows x 2 overlooking garden, newly fitted velux windows x 2 and access through high quality rock barn style door to patio and garden area.
Alternative View
First Floor Landing 2.57m x 3.76m
Exposed brick wall with solid oak and steel banister, velux window, two centre ceiling lights and wall lights x 2, access to Master bedroom with en-suite and walk-in wardrobe, Bedroom two and family bathroom, stairs leading up to third bedroom
Master Bedroom 4.52m x 3.91m
uPVC double glazed window to rear elevation overlooking garden with fitted shutters, centre ceiling light, gas central heating radiator, solid oak original door, TV point, power points, walk-in wardrobe with inset spots and access to En-Suite.
En-Suite 1.19m x 1.63m
uPVC double glazed window to rear elevation, fitted with a two piece bathroom suite comprising of double walk-in shower and hand wash basin with vanity unit below, fully tiled walls, tiled floor, solid oak original wood door, new wall mounted combi boiler.
Bedroom Two 2.82m x 3.43m
uPVC double glazed window to front elevation with fitted shutters, gas central heating radiator, soild oak original wood door, centre ceiling light.
Family Bathroom 1.57m x 3.43m
uPVC double glazed window to front elevation, fitted with a three piece bathroom suite comprising of a modern free standing bath with mixer tap and two shower heads, low level WC and modern glass hand wash basin, heated towel rail and fully tiled walls and floor.
Second Floor Landing
Access to bedroom three with velux window, exposed brick wall and wall lighting.
Bedroom Three 3.99m x 6.63m
uPVC double glazed window to rear elevation, Velux skylight window, fitted wardrobes with lighting, gas central heating radiator, centre ceiling light, TV point and power points.
ONE BEDROOM DETACHED BUNGALOW
Open Plan Family Lounge/Kitchen 7.19m x 5.03m
Open plan kitchen lounge fitted with a range of base units with four ring gas hob powered by calorgas, electric oven, stainless steel sink and drainer, wall mounted central heating boiler and power points, fitted with carpet and lino.
Alternative View
Bedroom (Bungalow) 2.62m x 2.59m
uPVC double glazed window, TV point and power points, centre ceiling light.
Shower Room (Bungalow) 2.64m x 2.31m
Spacious shower room fitted with a three piece bathroom suite comprising of walk-in shower cubicle, low level WC and hand wash basin, chrome heated towel rail, ceramic tiled walls, tiled flooring, electric shaver point, spot lights, plumbed for washing machine.
Rear Garden
Externally to the rear of the property there is a private good sized patio area and garden with lawn and shrubs and bushes via a small communal area with a garage and off road parking.
Alternative View
