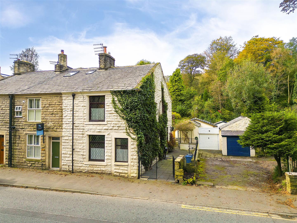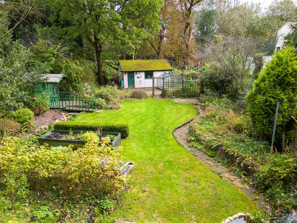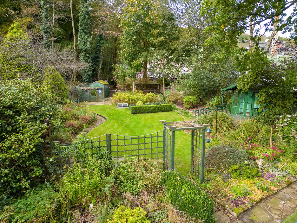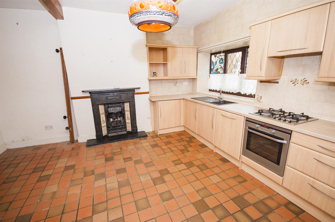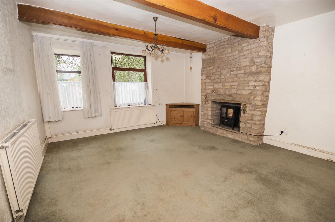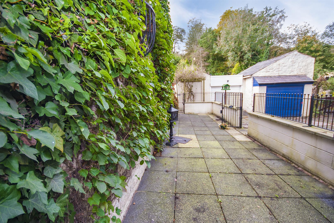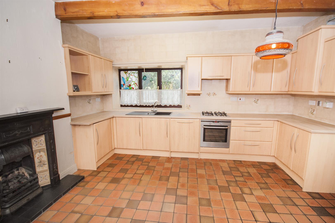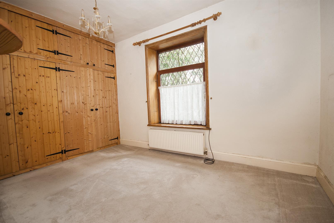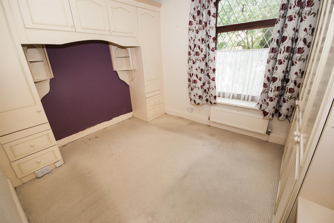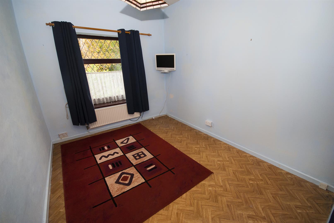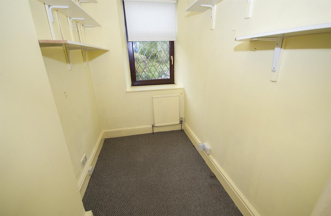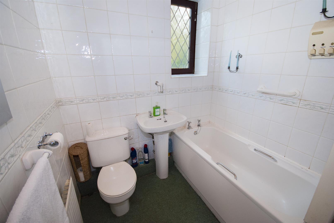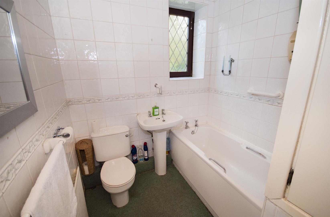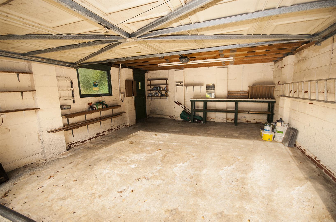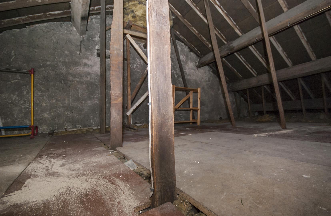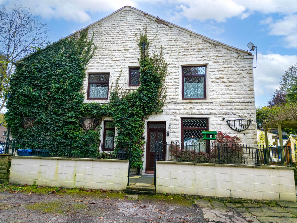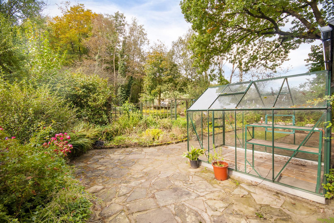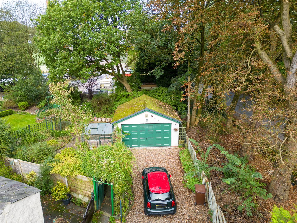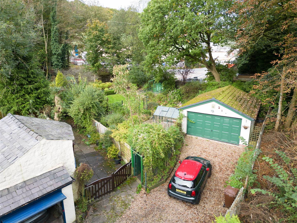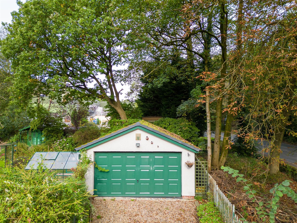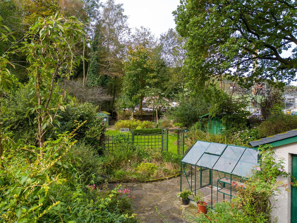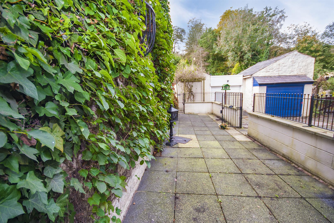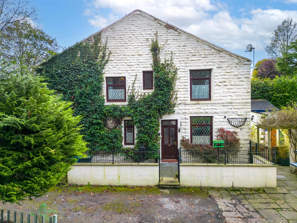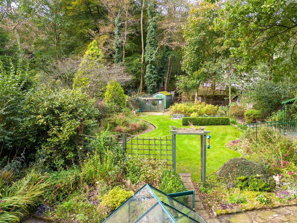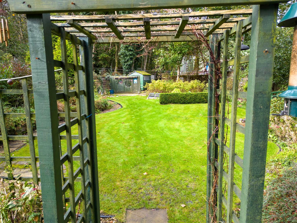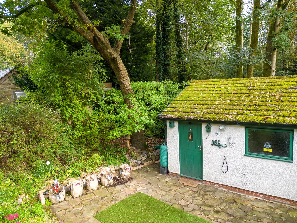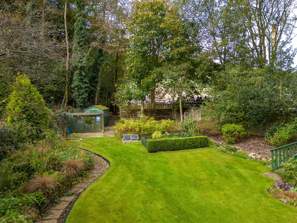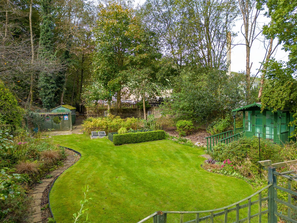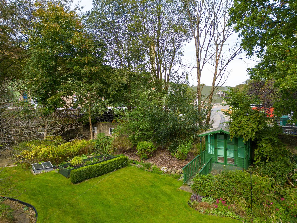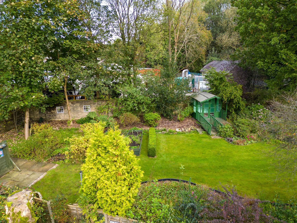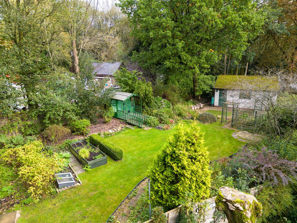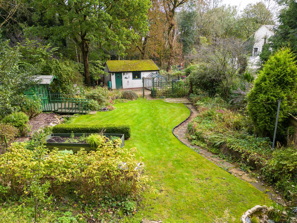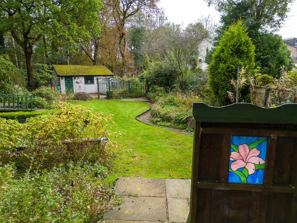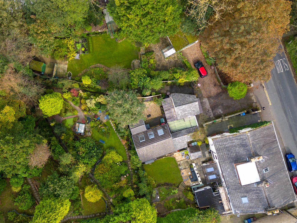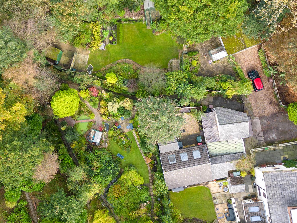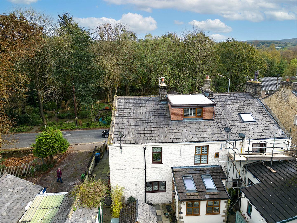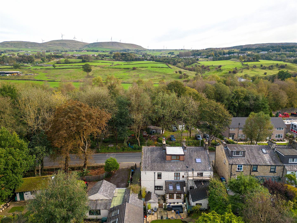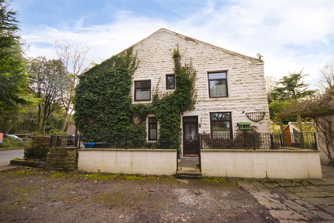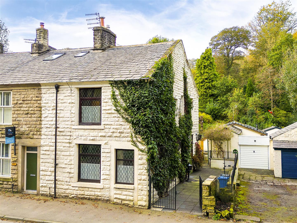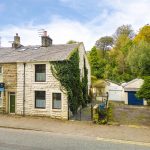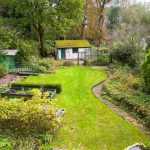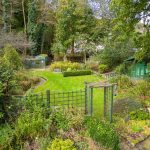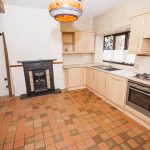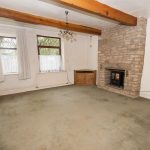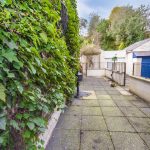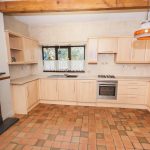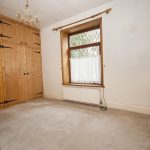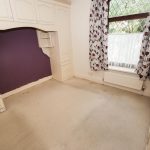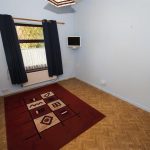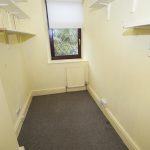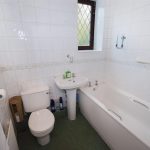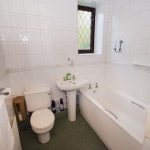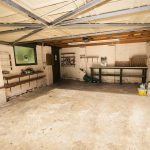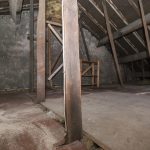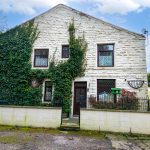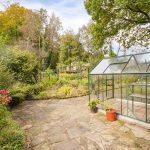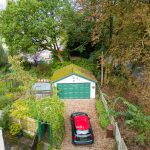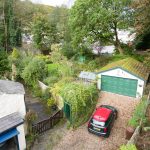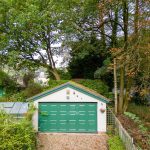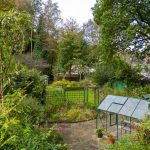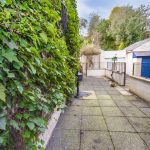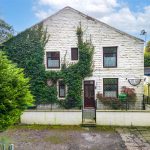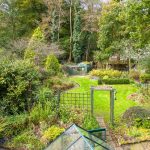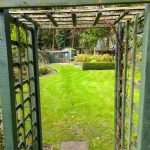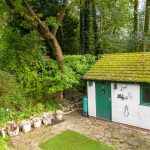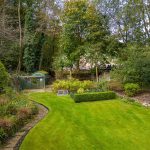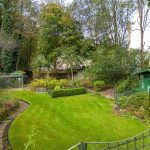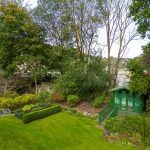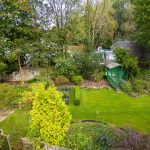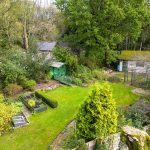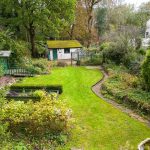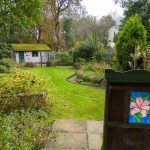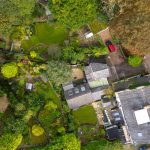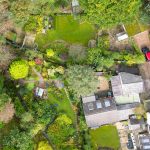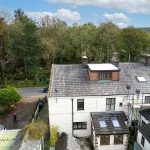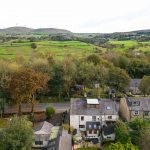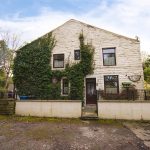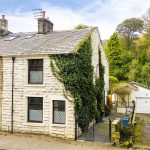Stubbins Lane, Ramsbottom, Bury
Property Features
- Period End Terrace Stone Cottage, Set On A Substantial Plot
- Four Bedrooms & Loft With Original Period Features Throughout
- Sold With No Chain
- Gas Central Heating & Double Glazing Throughout
- Open Plan Kitchen/Dining Room With Pantry
- Large Gardens, Off Road Parking & Garage To Rear
- Well Sought After Location, Close to Ramsbottom Town Centre
- A Must See!!! To Appreciate Size, Location & Potential of Property
Property Summary
The property also benefits form gas central heating and double glazing throughout and has a detached double garage with parking and large gardens to side and rear.
Full Details
Entrance Hallway 1.17m x 1.65m
Entrance door to side elevation, centre ceiling light, access to living room, open plan kitchen/diner and stairs leading to first floor accomodation.
Living Room 5.61m x 4.60m
Double glazed windows to front elevation, original stone fire with slate hearth, original beams, centre ceiling light and gas central heating radiator x 2.
Open Plan Kitchen/Dining Room 4.57m x 4.60m
Double glazed windows to side and rear elevation, fitted with a range of wall and base units with complimentary worktops, one and half inset sink with mixer tap, splash back tiles, four ring gas hob with extractor and built in oven and grill, space for fridge freezer, space for washing machine, original beams and cast iron fire surround with gas fire, centre ceiling light, gas central heating radiators and Victorian Milton style tiled flooring.
Pantry 0.86m x 2.16m
Storage area with lighting
First Floor Landing
Leading off to Four Bedrooms, family bathroom and access to attic room.
Bedroom One 3.51m x 2.79m
Double glazed window to side elevation, fitted wardrobes and drawers, centre ceiling light and gas central heating radiator.
Bedroom Two 2.72m x 3.91m
Double glazed window to front elevation, fitted wardrobes, centre ceiling light and gas central heating radiator.
Bedroom Three 2.74m x 3.53m
Double glazed window to side elevation, centre ceiling light and gas central heating radiator.
Bedroom Four 2.46m x 1.57m
Double glazed window to rear elevation, centre ceiling light and gas central heating radiator.
Family Bathroom 1.96m x 2.69m
Double glazed frosted window to side elevation, fitted with a three piece suite, comprising of low level WC, hand wash basin, panelled bath with shower above, fully tiled walls, centre ceiling light and gas central heating radiator.
Attic Room 8.48m x 4.45m
Large space for storage with power, lighting and drop down ladder.
Rear Garden
Externally to the rear of the property there is a large private good sized patio area and well maintained garden with lawn, mature shrubs and bushes, greenhouse and a small communal area. The property comes with a double detached garage and off road parking.
Alternative View
Double Garage & Parking 5.31m x 6.02m
