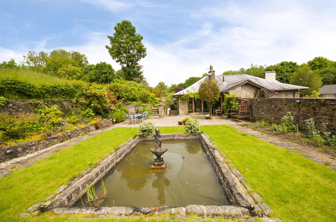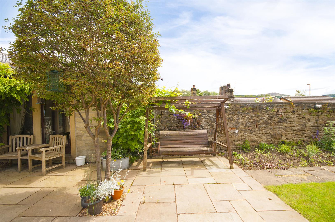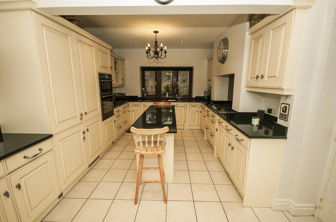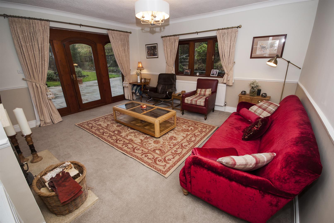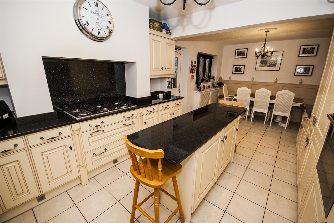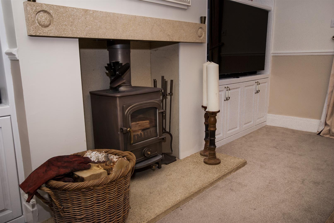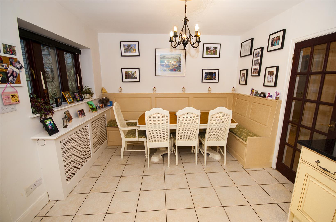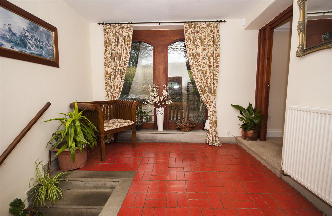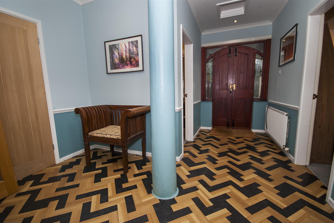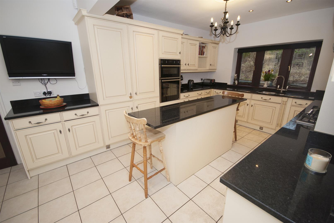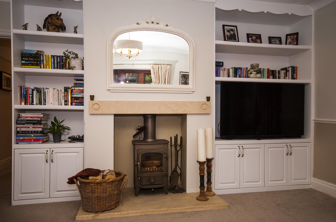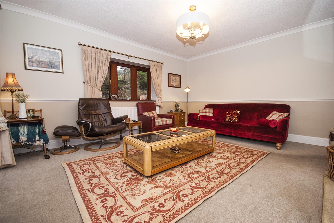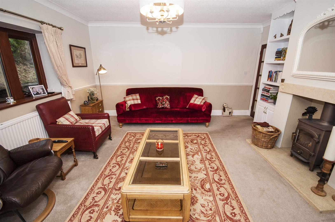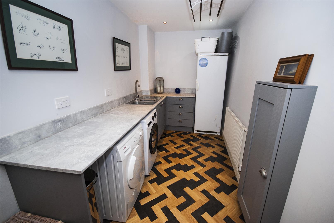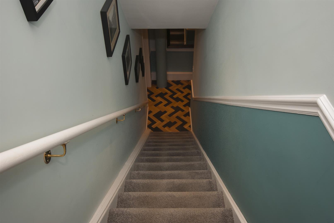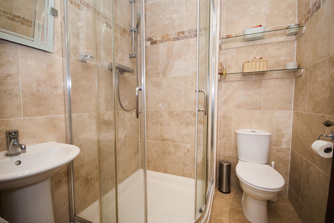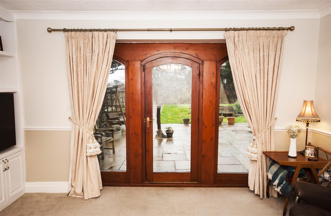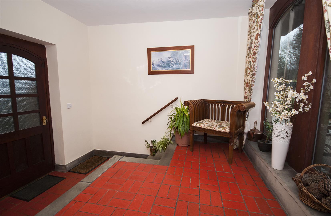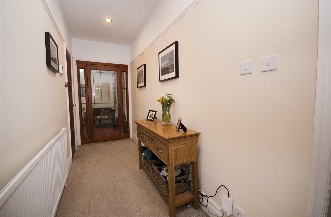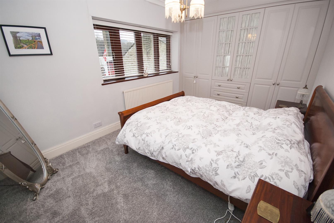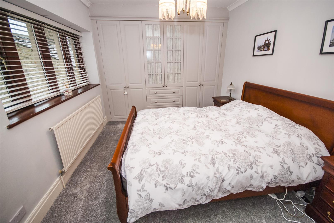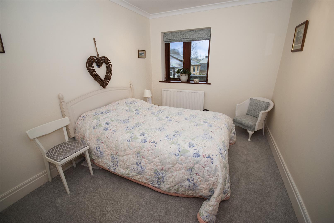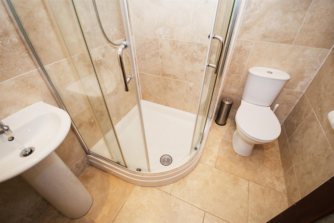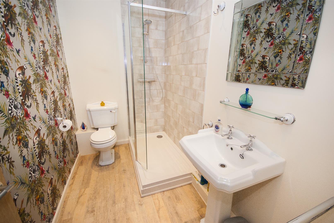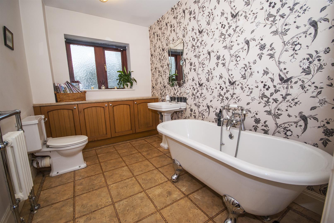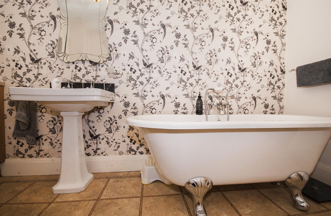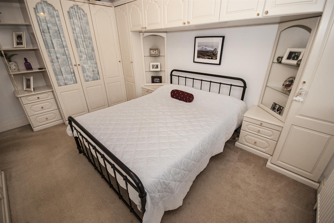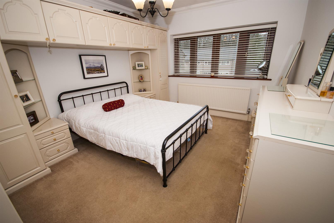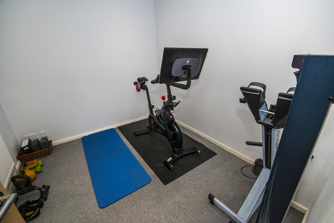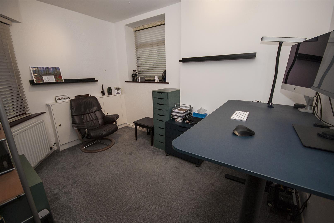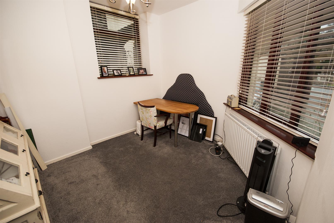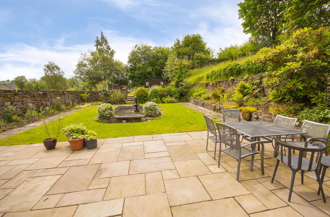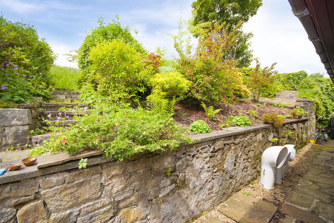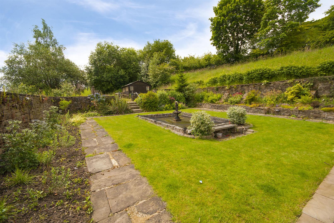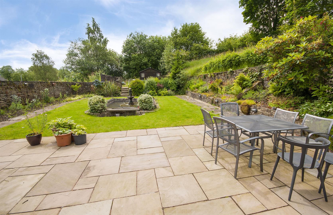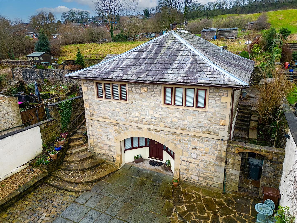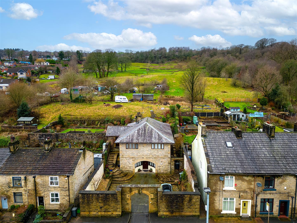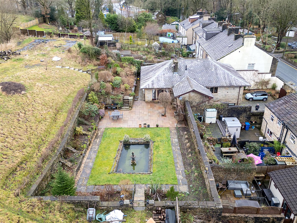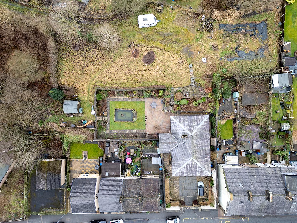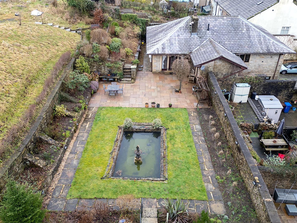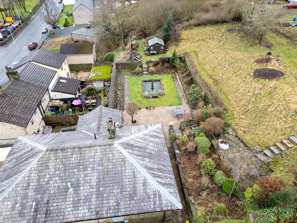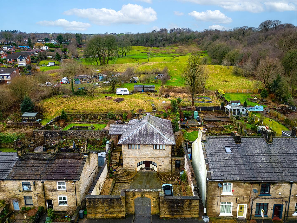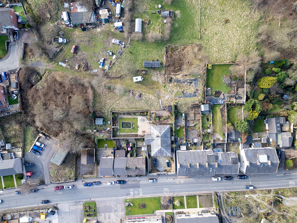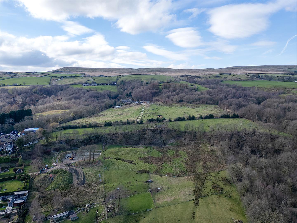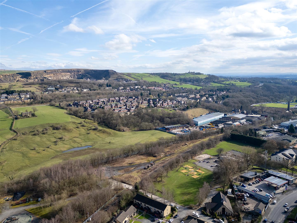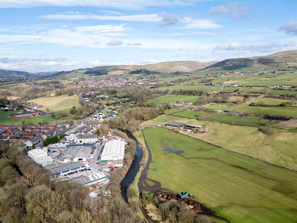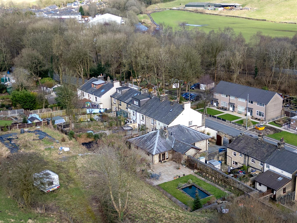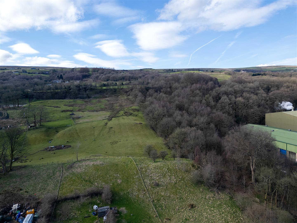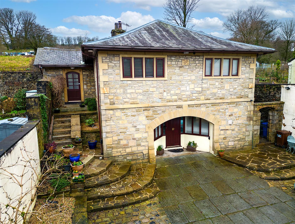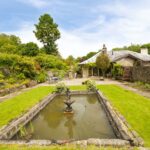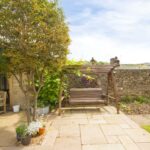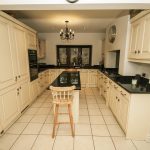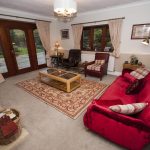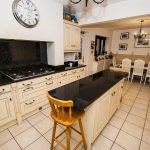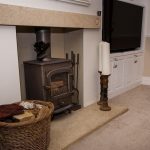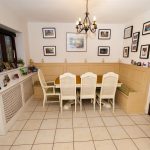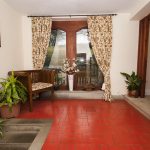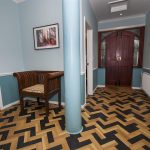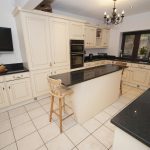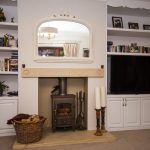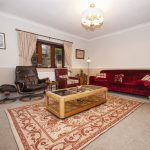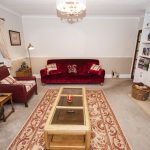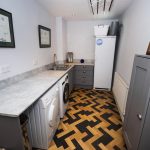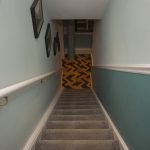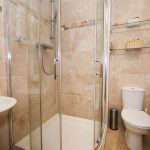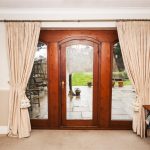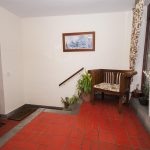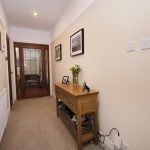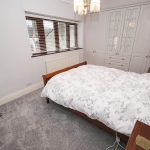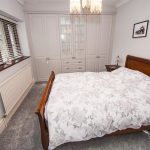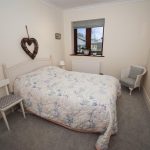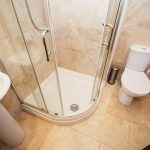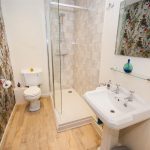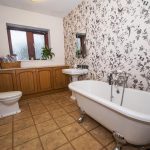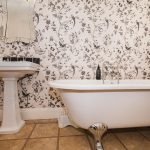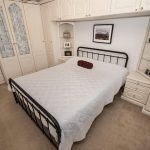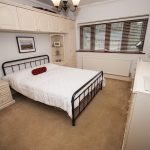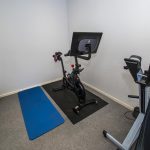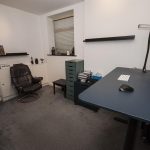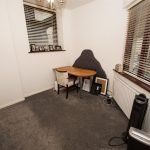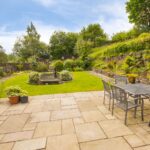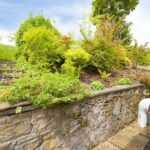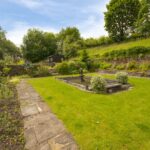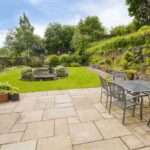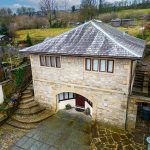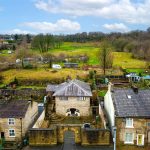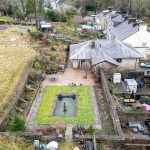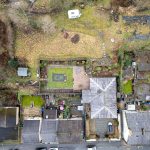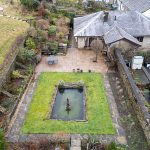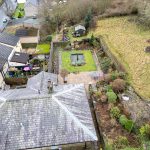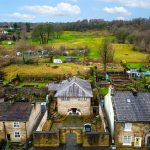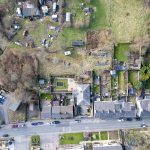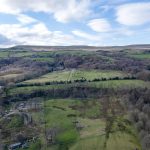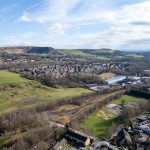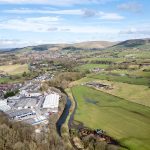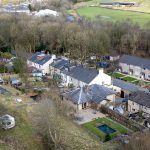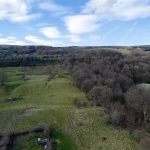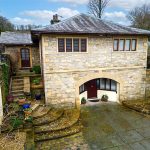The Old College, Stubbins Lane, Ramsbottom, Bury
Property Features
- Well Presented, Unique Five Bedroom Detached House
- Set On A Generous Plot, Close To Countryside Walks & Parks
- Open Plan Bespoke Kitchen/Diner, Breakfast Area & Utility Room
- Family Bathroom, Two Shower Rooms & Gym Area
- Landscaped Garden, with Fish Pond and Indian Stone Patio
- Well Sought After Location, Close to Ramsbottom Town Centre
- Extra Land Provides Potential Commercial Options
- A Must See!!! To Appreciate Charm, Size & Location of Property
Property Summary
A modern stone built home that delivers on space, luxury and character, with light and spacious rooms and superb design features await the new owners of this fantastic residence.
The Old College is a superb mix of home and gardens that combine modern living within a tranquil semi-rural location and outstanding build quality, adjoining the green belt.
The property offers versatility, with potential for use as one large five-bedroom home or easily transformable into two separate units at minimal cost, one with three double bedrooms and the other with two, both with bathroom and kitchen facilities.
Options for the use of the green belt land could include luxury camping, an allotment or storage facilities, or simply as a stunning extension to the already outstanding gardens at the property.
Full Details
Entrance Hallway 3.35m x 5.66m
Original arched timber double doors, inviting you through to a unique period style large and airy hallway with access through to two downstairs reception rooms/bedrooms, but currently used as office space, three piece fitted shower room, separate utility room and reception room, currently used as a gym by current occupiers. Fitted with Wooden herringbone style flooring, gas central heating radiator, inset spots, original steel posts, dado rail, coving and stairs leading up to next level offering further living accommodation.
Office/Bedroom 2.96m x 3.87m
With a side and front facing double glazed wooden windows, currently used as office, centre ceiling light, gas central heating radiator and power points.
Office/Bedroom 3.07m x 3.35m
With a side and front facing double glazed wooden windows, currently used as second office, centre ceiling light, gas central heating radiator and power points.
Shower Room 2.82m x 1.65m
Fitted with a Victorian style three piece bathroom suite comprising of a glass screened doble walk in shower, low level WC and hand wash basin with pedestal, partially tiled walls, Victorian styled radiator, extractor fan, inset spots and laminated wood flooring.
Utility Room 4.83m x 1.96m
Wooden herringbone style flooring, plumbing for a washing machine and dryer, fitted with a range of base units with a contrasting work top, inset 1 1/2 sink with a drainer and mixer tap, radiator and inset ceiling spot lights.
Reception Room/Gym 2.57m x 3.02m
Multi functional room, currently used as a gym, gas central heating radiator, inset spots and power points
First Floor Entrance 3.25m x 3.05m
Wooden entrance door leading into second hallway, inviting you into a period style hallway with Victorian Milton style tiled flooring , double arched windows with views over the landscaped rear garden, access through to living accommodation, open plan kitchen diner, two bathrooms and three further bedrooms with access through to landscaped gardens.
Upper Hallway 4.75m x 1.24m
Picture rail, inset ceiling spot lights and access to the living room, kitchen diner, two bathrooms and three further bedrooms.
Living Room 4.75m x 4.60m
With a triple arched double glazed wooden window with a central patio door to the rear patio area and an additional window to the side elevation, multi fuel log burning stove, central ceiling light, radiator coving, radiator and power points.
Open Plan Kitchen/Diner & Breakfast Area 3.40m x 7.26m
Wooden double glazed windows to side and rear elevation, overlooking landscaped garden, fitted with a bespoke range of country style wall and base units from Ramsbottom kitchens, with a contrasting quartz work top and downlights, inset 1 1/2 sink with a mixer tap, built in double oven and gas hob with extractor fan, integrated dishwasher, centre ceiling lights, a central island with additional seating, dining area with feature wall panelling, inset spots, gas central heating radiator,, tiled flooring and access through to rear garden.
Alternative View
Bedroom One 3.40m x 4.29m
Front facing double glazed wooden windows, built in wardrobes, coving, radiator, power points and a central ceiling light.
Bedroom Two 4.75m x 2.95m
Front facing double glazed wooden windows, built in wardrobes, coving, radiator, power points and a central ceiling light.
Bedroom Three 3.68m x 2.82m
Side facing double glazed wooden windows, coving, radiator, power points and a central ceiling light.
Family Bathroom 3.40m x 2.18m
Wooden double glazed frosted window to side elevation, Victorian Milton style tiled flooring Victorian Milton style tiled flooring Victorian Milton style tiled flooring vanity unit, tiled floor, centre ceiling light and Victorian style heated radiator
Shower Room 1.91m x 1.83m
Fitted with a three piece bathroom suite comprising of walk in shower, low level WC and a hand wash basin with vanity unit, fully tiled walls and floor, heated towel rail extractor, and inset spots.
Rear Garden
Offering at least an acre of land as well as having a landscaped garden with stoned patio are, with mature shrubs and bushes, pond and steps leading to land to rear.
Alternative View
Front External
Set behind brick stone original walling with archway through to private driveway parking and access through to rear gardens and pathway through to front entrances
