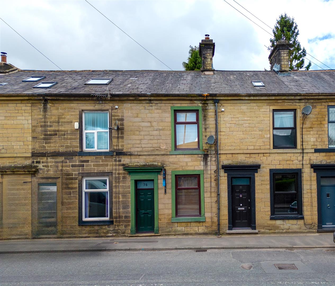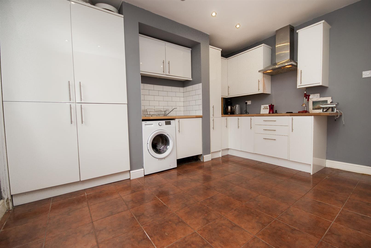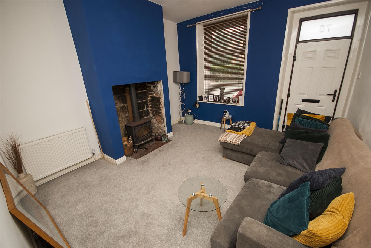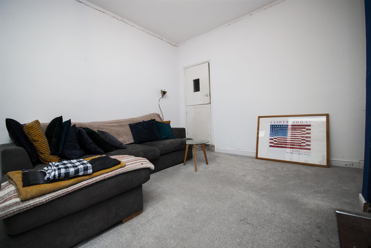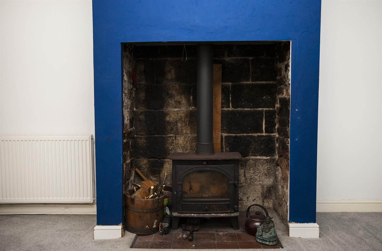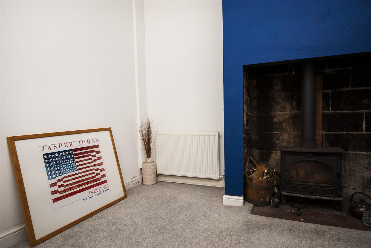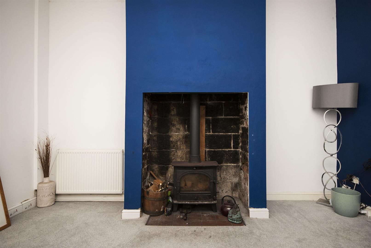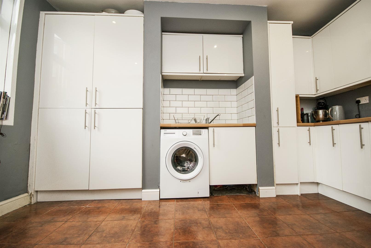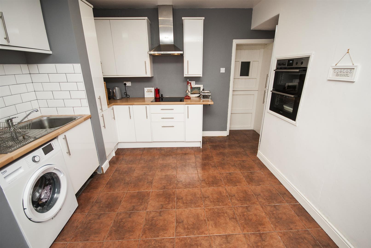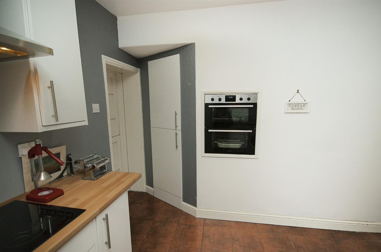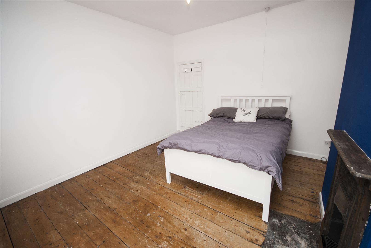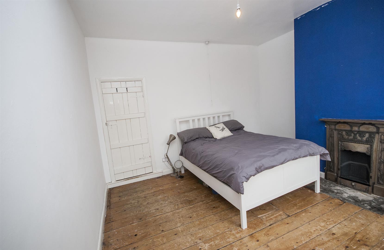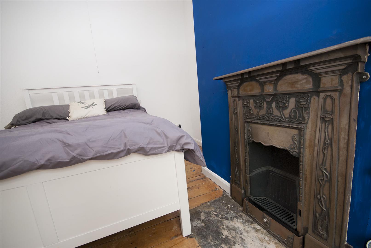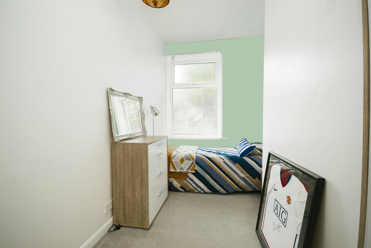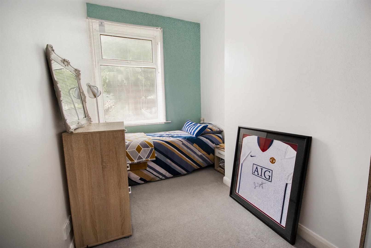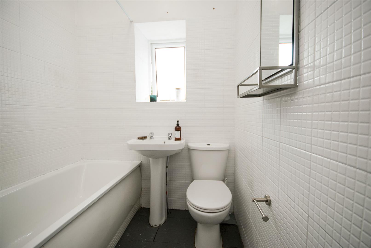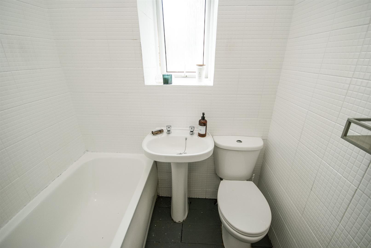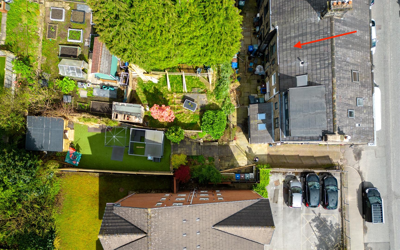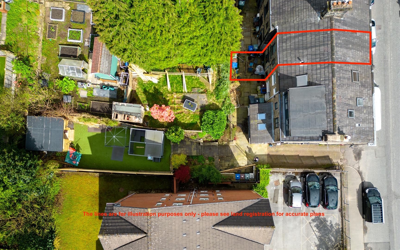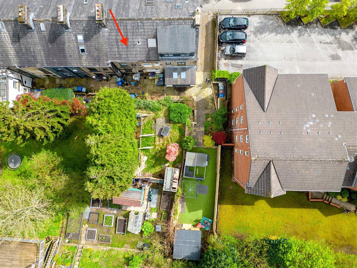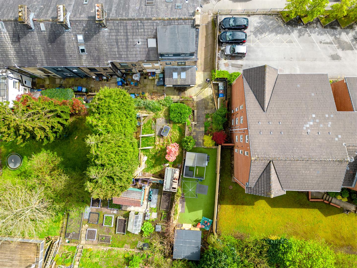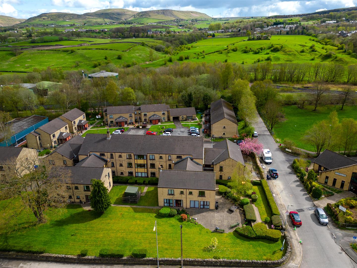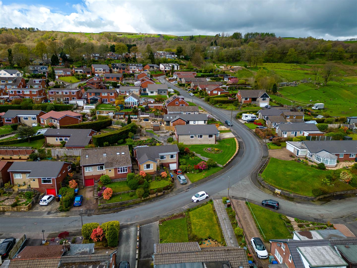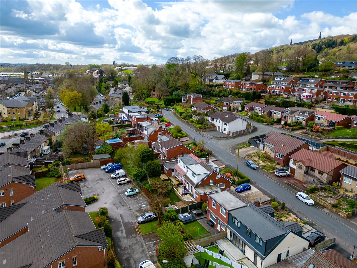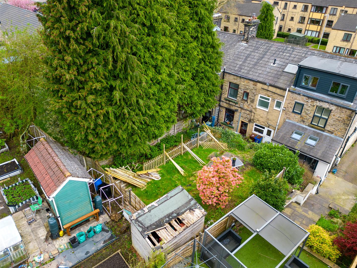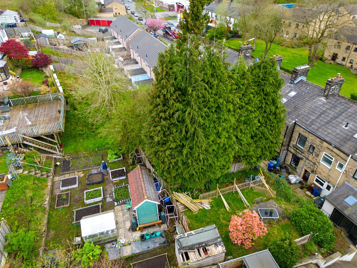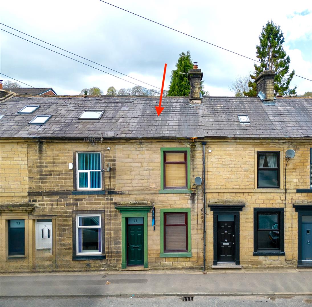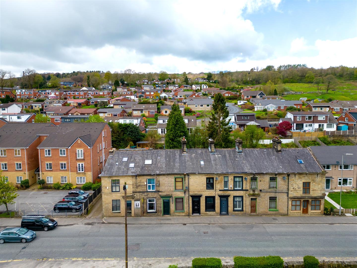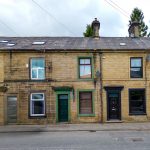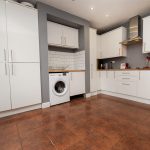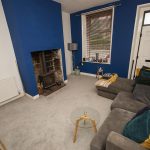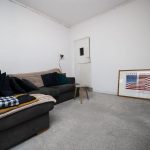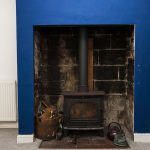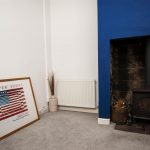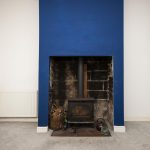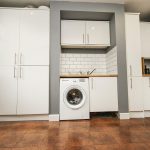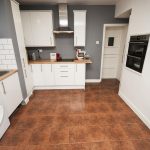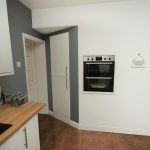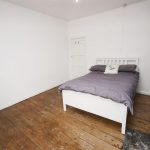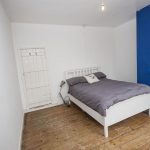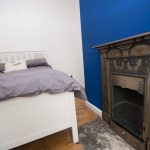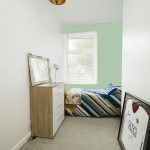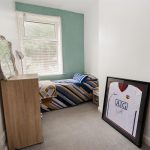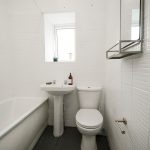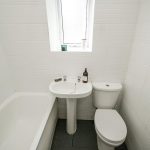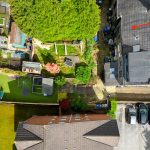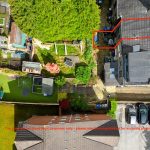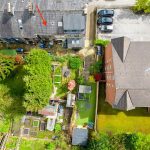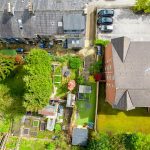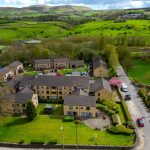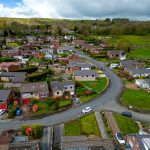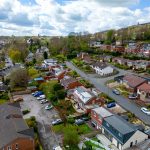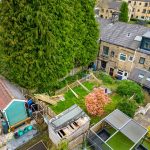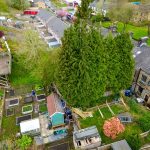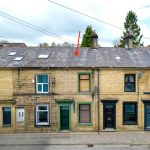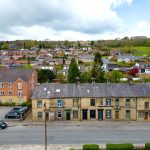Stubbins Lane, Ramsbottom, Bury
Property Features
- Well Presented Period Mid Terrace Cottage
- Open Plan Kitchen/Dining Room
- Two Spacious Bedrooms
- Modern Fitted Family Bathroom
- Ideal For First Time Buyers & Investors
- Close Proximity To Transport Links, Motorway & Local Amenities
- Well Sought After Location, Close to Ramsbottom Town Centre
- A Must See!!! To Appreciate Charm & Location of Property
Property Summary
Introducing a remarkable property from Charles Louis Homes: a beautifully preserved two-bedroom period stone cottage situated in an enviable location. This captivating residence is conveniently positioned within walking distance of Ramsbottom Town Centre, making it an ideal choice for those seeking both charm and convenience.
Upon entering, you'll be greeted by a cozy living room, seamlessly connected to an open-plan kitchen diner, creating a welcoming space for relaxation and socializing.
Venture upstairs to discover a modern family bathroom serving two inviting bedrooms, each offering comfort and tranquility.
Boasting gas central heating and double glazing throughout, this home ensures year-round comfort and energy efficiency. Outside, a private rear yard provides a serene outdoor oasis for enjoying leisurely moments or entertaining guests.
Experience the allure of this immaculate period stone cottage, offering a perfect blend of historical charm and contemporary living in a sought-after location.
Full Details
Living Room 3.96m x 4.17m
uPVC double glazed door leading into the living are with a uPVC window to front elevation, multi fuel wood burner with tiled hearth, centre ceiling light and wall lights, gas central heating radiator, TV, power points and a stable style door into the kitchen.
Alternative View
Kitchen/Diner 3.96m x 4.14m
Tiled flooring, fitted with a range of wall and base units with a contrasting work top, inset 1 1/2 sink and drainer with a mixer tap, built in double oven and induction hob with extractor fan, plumbing for a washing machine, integrated fridge freezer, inset ceiling spot lights, stairs leading to the first floor and a uPVC door leading to the rear yard.
Alternative View
First Floor Landing
Leading to both bedrooms, bathroom and loft access
Bedroom One 3.96m x 4.17m
uPVC double glazed window to front elevation, wooden flooring, gas central heating radiator, original wood door, centre ceiling light, feature fireplace.
Bedroom Two 2.16m x 4.09m
uPVC double glazed window to rear elevation, gas central heating radiator and a centre ceiling light.
Bathroom 1.65m x 3.12m
uPVC opaque window to rear elevation, fitted with a modern three piece suite, comprising of low level WC, wash hand basin with pedestal and panel enclosed bath with mixer tap,
Rear Yard
