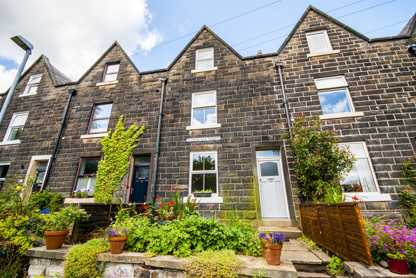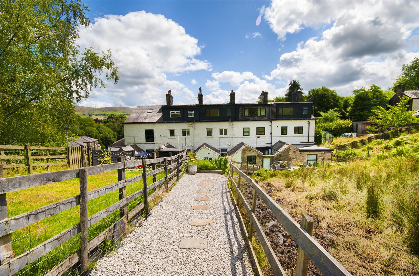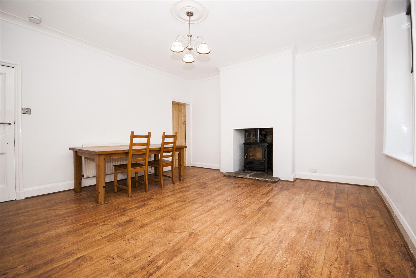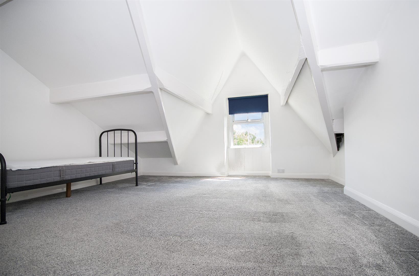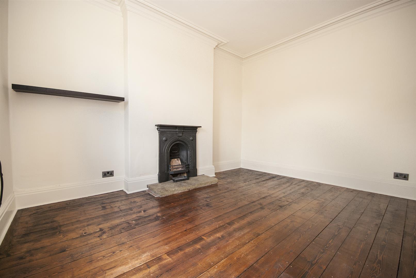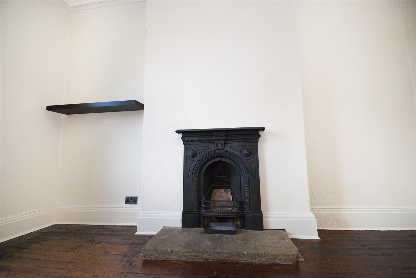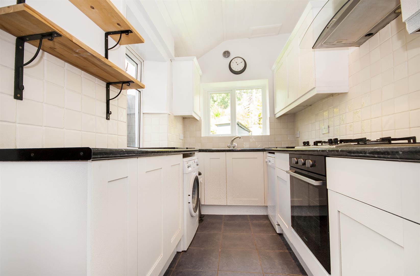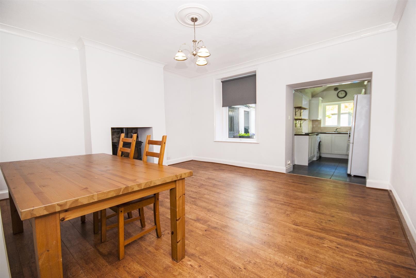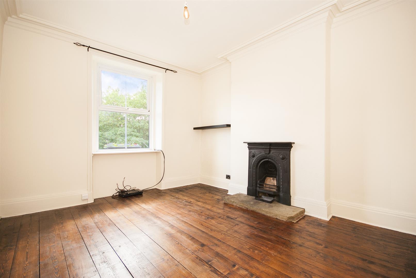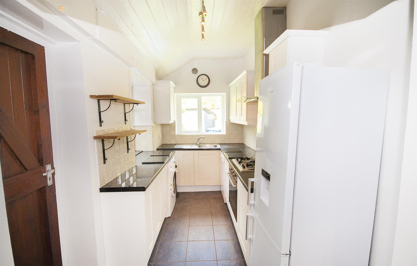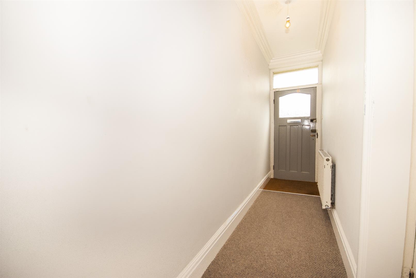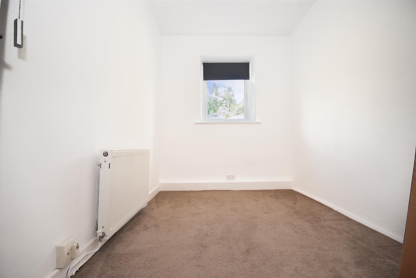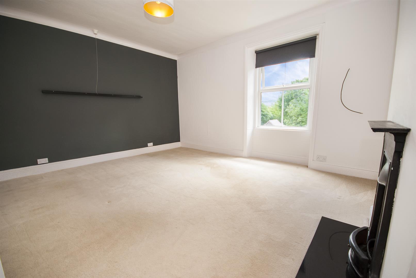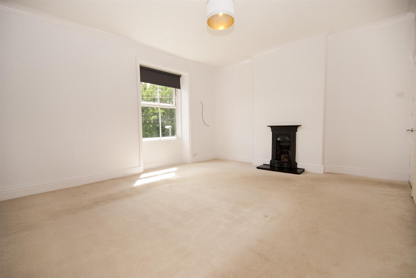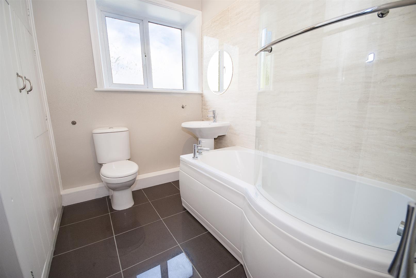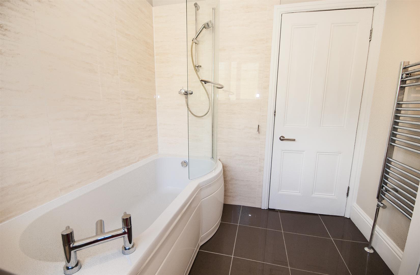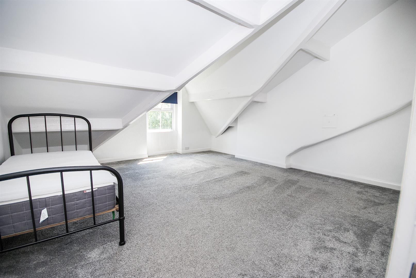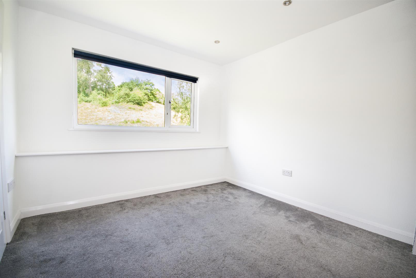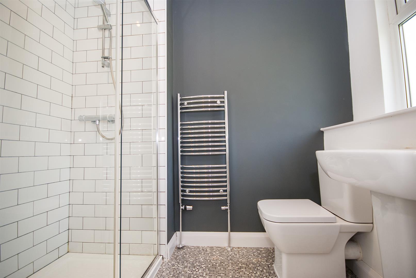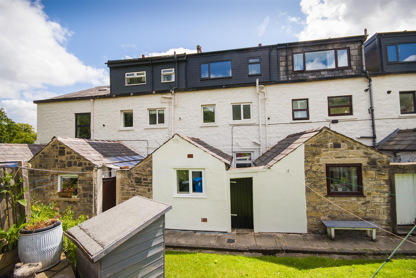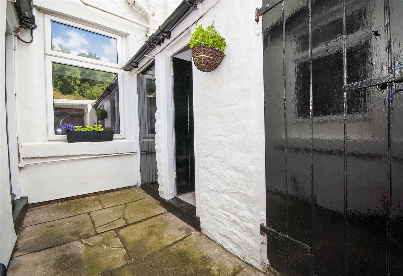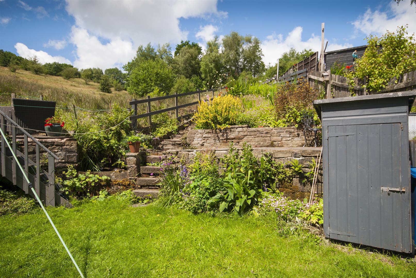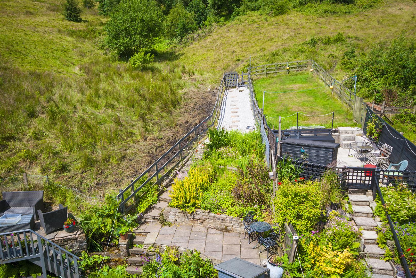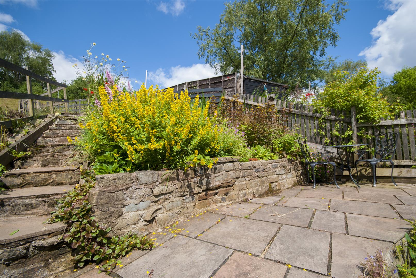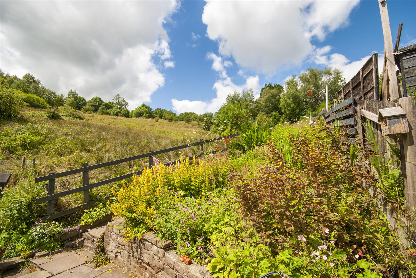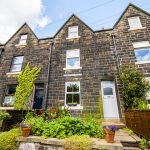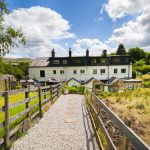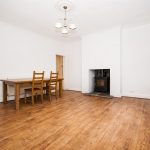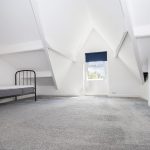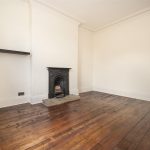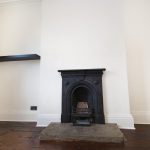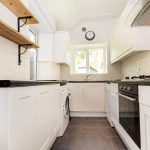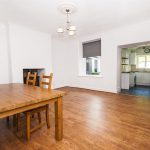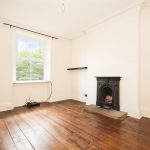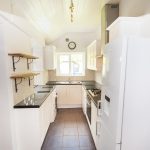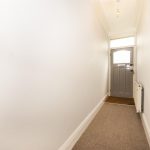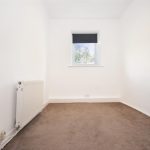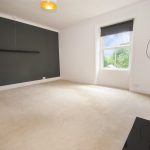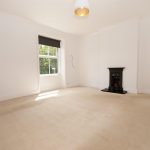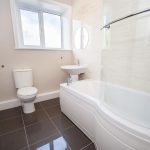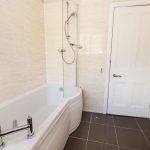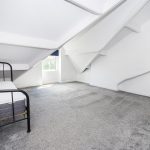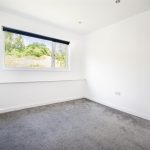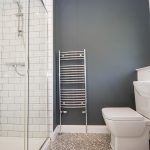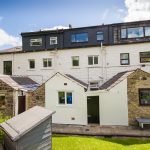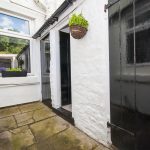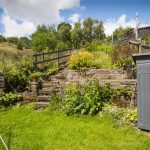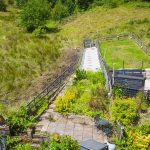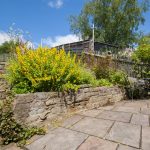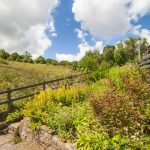Stubbins Vale Terrace, Ramsbottom, Bury
Property Features
- Well Presented Four Bedroom Period Stone Terrace
- Period Features Throughout, With Countryside Views
- Sold With No Chain, Set in a Quiet Location
- Set Over Four Levels, With Parking & Gardens
- Two Reception Rooms & Two Bathrooms
- Situated In A Well Sought After Location
- Staggered Garden To Rear With Countryside Views
- A Must See!!! To Appreciate Size, Charm & Location Of Property
Property Summary
Charles Louis Homes are please to bring to the market this well presented property which is situated in a superb position, next to the National Trust Stubbins Estate and located in the heart of Stubbins. This property is sold with no chain and offers large accommodation that simply must be viewed in person to be fully appreciated.
The generous and bright accommodation comprises an entrance hall with stairs to the first floor, front room, living room with stairs to the cellar, a kitchen with a range of fitted appliances and access to the rear. To the first floor there are two further bedrooms, one benefiting from a walk in wardrobe, and a family bathroom. The second floor comprises of two further bedrooms, with one benefiting from a en-suite and walk in wardrobe. The property also has a rear courtyard with outside storage and also comes with a staggered garden which has stunning views and is next to the National Trust Stubbins Estate.
The popular location is within easy access to the many shops and amenities Ramsbottom has to offer and is well placed for transport links making it easy to commute into Bury, Manchester and across the North West. Highly regarded schools are also within walking distance. internal viewings are strongly recommended to avoid disappointment.
Full Details
Entrance/ Hallway 1.07m x 5.21m
Original wooden door to the front elevation, central ceiling light, radiator, access to the front room, living room and stairs to the first floor.
Living Room 3.51m x 4.11m
uPVC double glazed window to the front elevation, wooden flooring, coving, slate hearth with an original fire, radiator, TV point, power points and central ceiling light
Alternative View
Reception Room Two 4.78m x 4.37m
uPVC double glazed window to the rear elevation overlooking the rear yard, wooden flooring, coving, slate hearth with a wood burning stove, radiator, power points and central ceiling light. Access to the kitchen and basement.
Kitchen 2.16m x 3.66m
uPVC double glazed windows to the side and rear elevation overlooking the rear yard & Countryside Views. Fitted with a range of wall and base units with contrasting work surface and tiled splash back. Sink with drainer and mixer tap, built in electric oven and gas hob with overhead extractor fan. Plumbing for washing machine and dishwasher, space for a fridge freezer, tiled flooring, power points. Wooden door leading to the rear yard.
Cellar 3.48m x 4.04m
Radiator, power points and central ceiling light
First Floor
Leading off to Bedroom one and two, family bathroom and stairs leading to second floor.
Master Bedroom 4.78m x 4.32m
uPVC double glazed window to the front elevation, coving, hearth with an original cast iron fire, radiator, power points, tv point and central ceiling light. Access to walk in wardrobe with hanging rails and shelving.
Bedroom Two 2.34m x 4.42m
uPVC double glazed window to the rear elevation with countryside views, radiator, power points and central ceiling light.
Family Bathroom 2.16m x 2.54m
uPVC double glazed opaque window to the rear elevation, fitted with a three piece suite, comprising of a 'P' bath with a shower and glass screen, low level WC and hand wash basin with pedestal, partly tiled walls with tiled floor, heated towel rail and fitted storage cupboards.
Second Floor
Leading off to Bedroom three and Four with en-suite
Bedroom Three 4.78m x 5.28m
uPVC double glazed window to the front elevation with views over village, radiator, power points and wall light.
Bedroom Four 3.15m x 3.68m
uPVC double glazed window to the rear elevation with stunning countryside views, radiator, power points, tv points and inset ceiling spot lights with access to en-suite and walk in wardrobe.
En-suite 1.42m x 2.44m
Partly tiled with a rear facing opaque uPVC double glazed window, fitted with a three piece suite, comprising of double walk in shower, low flush WC and hand wash basin with pedestal, vinyl flooring and heated towel rail.
Rear Garden
Private courtyard with outside storage buildings, access to staggered garden with stunning countryside views, situated next to National Trust Stubbins Estate
Alternative View
Front External
Set behind a dwarf wall with steps and pathway leading to the front entrance door, with plants and shrubs.
