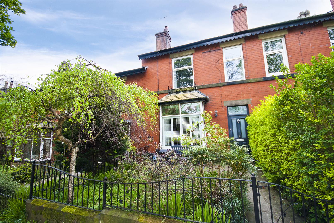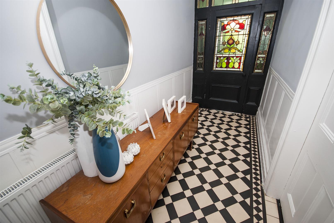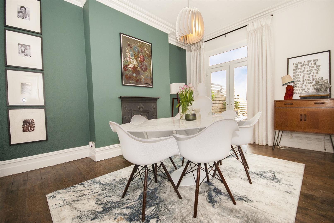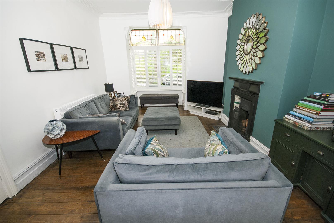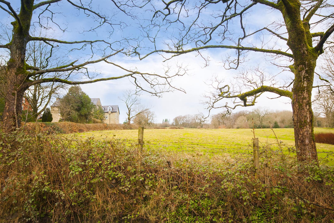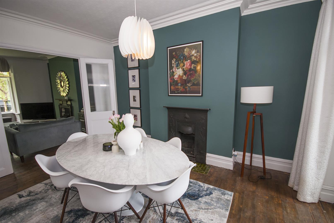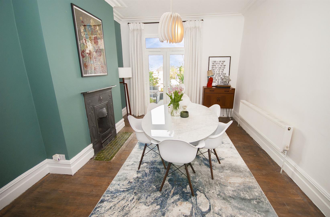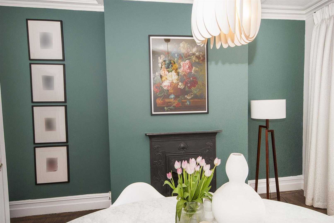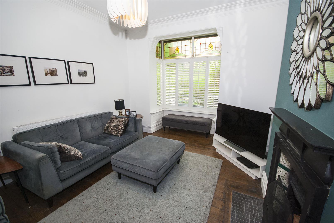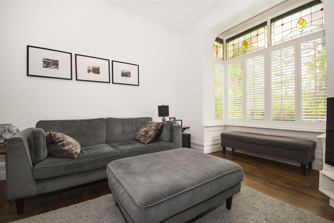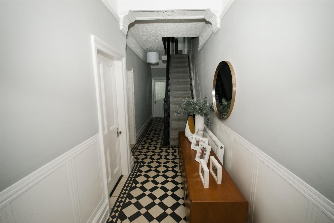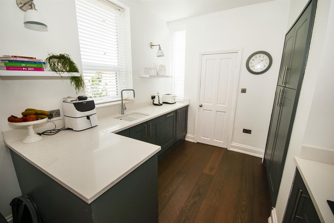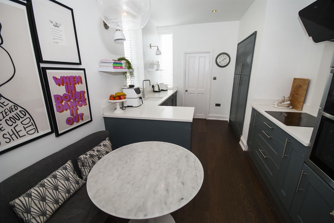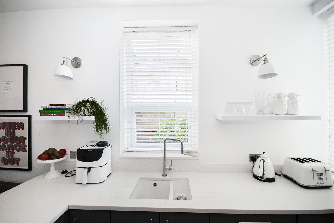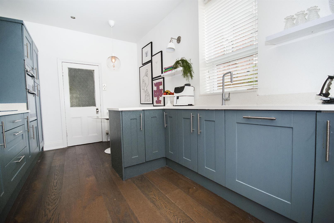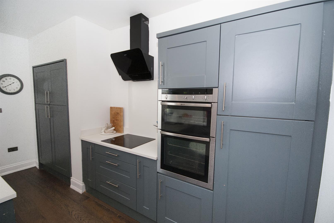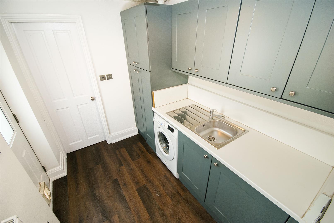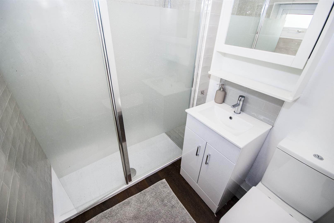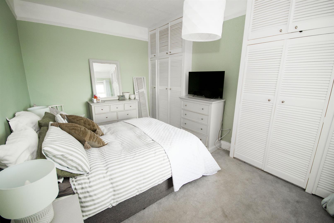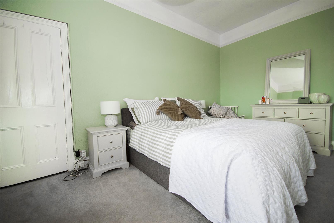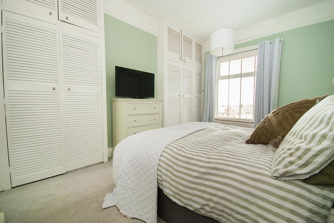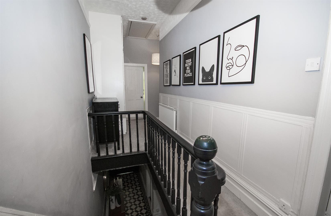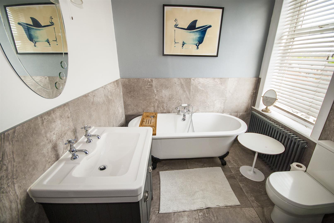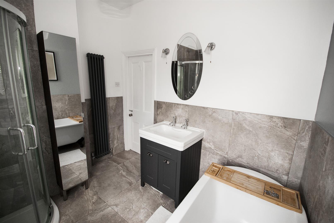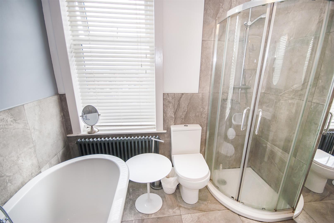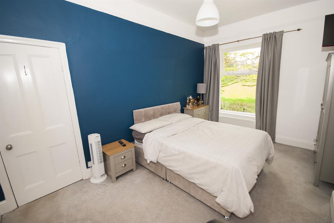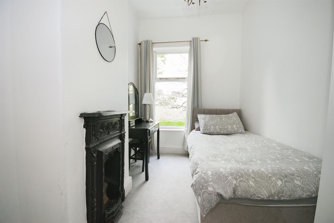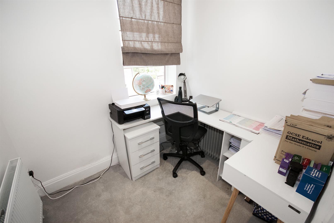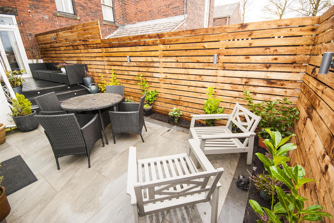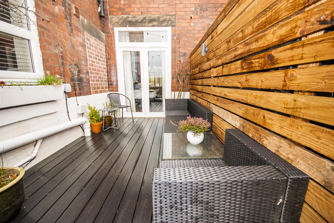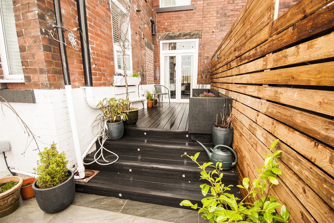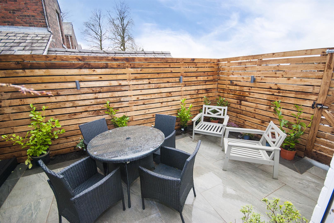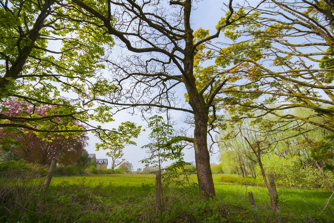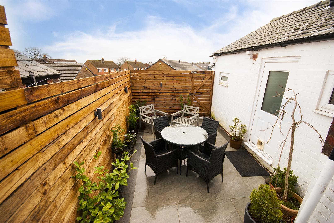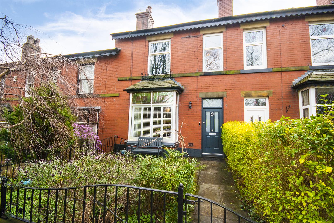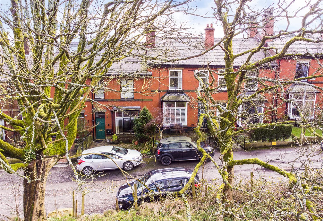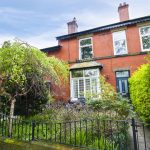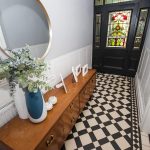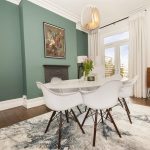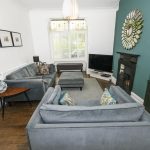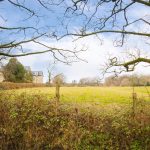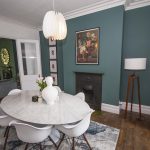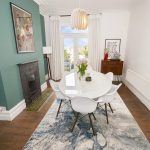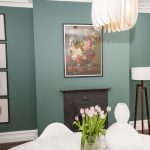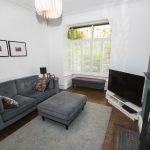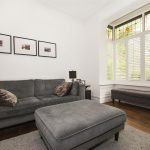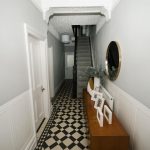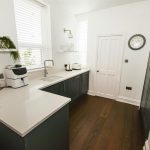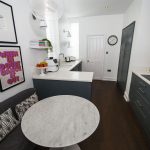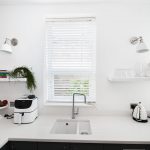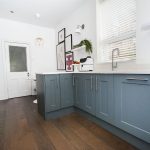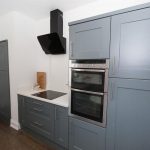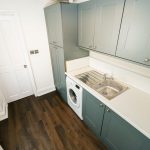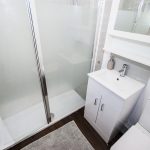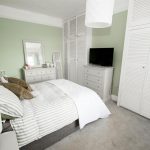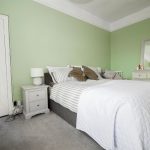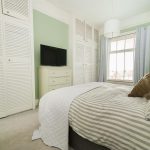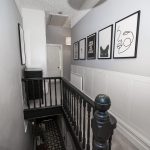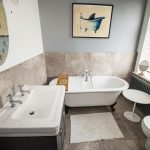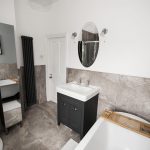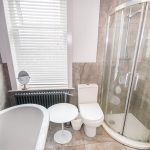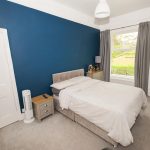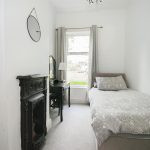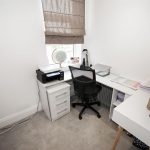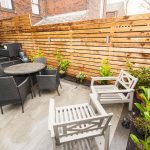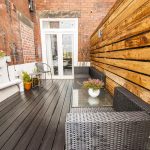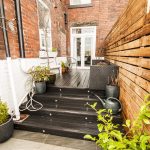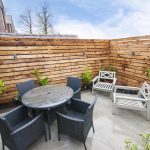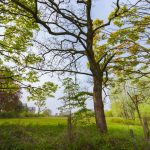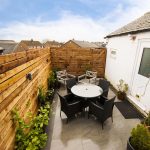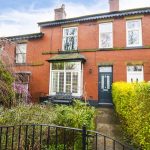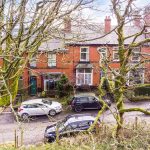Sunny Bower Street, Tottington, Bury
Property Features
- Four Bedroom Bay Fronted Mid Terraced Property
- Well Presented, Retaining Many Period Features Throughout
- Stunning Countryside Views, Set Back Off Road
- Open Plan Living & Dining Room
- Modern Fitted Kitchen/Breakfast Area with Separate Utility Room
- Recently Landscaped Garden & Patio To Rear
- Highly Sought After Location & Walking Distance To Local Village
- A Must See!!! To Appreciate Character, Charm & Size
Property Summary
Full Details
Hallway 7.85m x 1.80m
Stunning spacious hallway with original wooden door, period stain glass windows, centre ceiling rose and light x 2, dado rail, original wooden staircase to first floor, coving, original tiled floor, gas central heating radiator with feature cover, under stairs storage.
Living Room 4.57m x 3.84m
Double glazed bay fronted window to front elevation with stunning countryside views, original cast iron working open fire with tiled surround and hearth, original solid wood flooring, coving, centre rose and ceiling light, gas central heating radiator.
Dining Room 4.78m x 3.56m
French doors overlooking and leading out to rear garden, original cast iron working open fire with tiled surround and hearth, original solid wood flooring, centre rose and ceiling light, gas central heating radiator.
Alternative View
Downstairs Shower Room 2.18m x 1.55m
Double glazed frosted window to side elevation Fitted with a new three piece suite, comprising of low level we, hand wash basin and walk in shower, tiled floor, centre ceiling light, gas central heating radiator
Kitchen/Breakfast Area 4.55m x 2.24m
Double glazed window to side elevation, fitted with a range of wall and base units, inset sink with with mixer tap and quartz worktops, four ring bosch induction hob with extractor above, neff double oven, integrated fridge freezer and dishwasher, inset spots, wall lighting, gas central heating radiator, space for breakfast dining seating area, click wood flooring, access to utility room
Utility Room 2.59m x 2.06m
Double glazed window to side elevation and access to rear garden, fitted with a range of wall and base units, inset sink and mixer tap, integrated freezer, space for washer and dryer, laminate click wood flooring, gas central heating radiator, inset spots, access to downstairs wc.
First Floor Landing
Leading off to bedrooms one, two, three and four, family bathroom, original stained glass window, storage cupboard, centre ceiling light, loft access with drop down ladder.
Master Bedroom 4.75m x 3.61m
Double Glazed window to rear elevation, fitted wardrobes, dado rail, gas central heating radiator, centre ceiling light.
Bedroom Two 4.60m x 3.23m
Double Glazed window to front elevation with stunning countryside views, dado rail, gas central heating radiator, centre ceiling light.
Bedroom Three 3.43m x 2.16m
Double Glazed window to front elevation with stunning countryside views, original cast iron fireplace, dado rail, gas central heating radiator, centre ceiling light.
Bedroom Four 2.18m x 1.85m
Double Glazed window to side elevation, gas central heating radiator, inset spot lights.
Family Bathroom 2.26m x 2.87m
Double Glazed frosted window to rear elevation, fitted with a four piece suite, comprising of roll top free standing bath, low level wc, wash hand basin with vanity unit, separate walk in shower, part tiled walls, tiled flooring, centre ceiling light,, wall lights, chrome heated towel rail.
Alternative View
Rear Garden
Private enclosed rear garden with has been recently landscaped and designed. Fitted with wood paneling, decked area with a tiled patio seating area, lighting, shrubs and bushes and gated access
Front External
Set behind a metal iron gate and iron fence with pathway leading to front door with mature shrubs and bushes with stunning countryside views.
