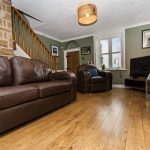Tanners Street, Ramsbottom, Bury
Property Features
- Well Presented Two Bedroom End Stone Cottage
- Beautiful Rural Views, Situated In A Well Sought After Location
- Modern Fitted Kitchen, Utility & Boot Room
- Shower Rooms In Both Bedrooms
- Gas Central Heating & Double Glazing Throughout
- Enclosed Rear Patio Area
- Close Proximity To Local Amenities & Transport Links
- A Must See!!! Viewing is Highly Recommended
Property Summary
Charles Louis Homes are pleased to bring to the market this well presented two bedroom stone built cottage located on this popular street within walking distance to the town centre and easy onward drive to the motorway network.
The property in brief comprises of an open plan living and dining room with feature gas fireplace, fitted kitchen, utility room and boot room with access to rear. To the first floor the landing leads off to Bedroom one and two which both have access to their own shower rooms. To the rear, an enclosed private patio area. The property benefits from gas central heating and double glazing throughout and has solid oak doors throughout.
**Viewing is highly recommend to appreciate property**
Full Details
Entrance 1.50m x 1.27m
Centre ceiling light, leading off to downstairs accommodation
Living Room 3.66m x 4.72m
uPVC window to front elevation, feature gas fire place, wood effect laminate flooring, solid oak door, gas central heating radiator, centre ceiling lights.
Dining Area 4.57m x 3.48m
uPVC window to rear elevation, feature log burning stove with wooden mantel, wood effect laminate flooring, solid oak door, gas central heating radiator, centre ceiling lights and access to the kitchen area
Kitchen 2.26m x 3.25m
uPVC window to rear elevation, fitted with a range of wall and base units, wood effect laminate work top, splash back tiling , inset sink, integrated electric oven and hob, space for fridge freezer, space for dishwasher, gas central heating radiator, inset ceiling spot lighting and door leading out to rear with access to the utility room with solid oak door.
Utility Room 2.26m x 1.75m
uPVC window to rear elevation, fitted with a range of wall units, wood effect laminate work top, splash back tiling , space for washing machine and dryer, gas central heating radiator, inset ceiling spot lighting and door leading out to rear with access to the utility room.
Downstairs WC 0.84m x 1.02m
Boot Room 2.24m x 1.22m
uPVC windows to rear elevation and access to rear garden, Velux window, tiled flooring, centre ceiling lights.
Master Bedroom 4.17m x 3.63m
With a rear facing uPVC double glazed window, radiator, power points, solid oak door with access to en-suite
Master En-suite 1.50m x 2.08m
Partially tiled with vinyl flooring, extractor fan, solid oak door, fitted with a three piece bathroom suite comprising of a panel enclosed bath with mains fed shower over and screen, low flush WC and a hand wash basin with pedestal.
Bedroom Two 3.66m x 3.58m
With a front facing uPVC double glazed window, radiator, solid oak door, power points, access to en-suite
Bedroom Two En-suite 0.84m x 2.44m
Ceramic tiled flooring, extractor fan, solid oak door, fitted with a three piece suite comprising of walk in shower, low flush WC and a hand wash basin with vanity base.
Rear Garden
An enclosed rear patio area
Front Garden
Set behind a dwarf stone wall, mainly laid to lawn and shrub borders, pathway leading to the front door.































