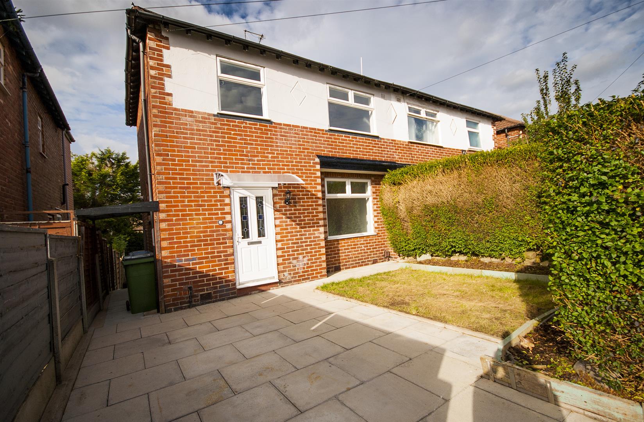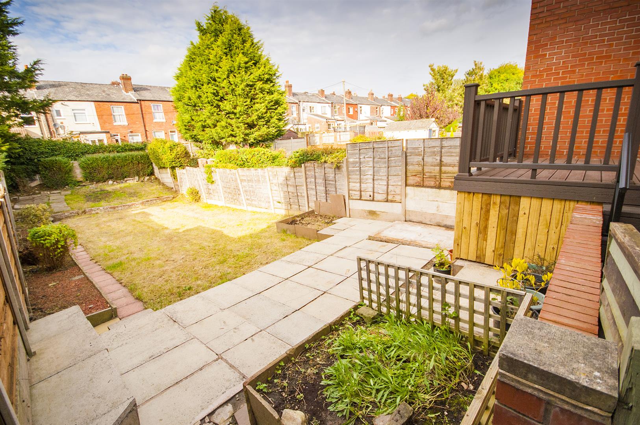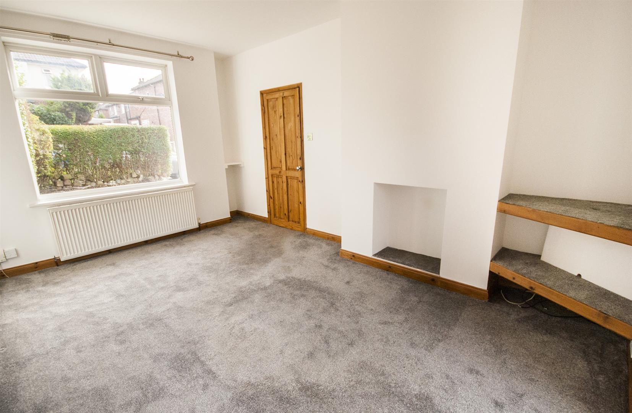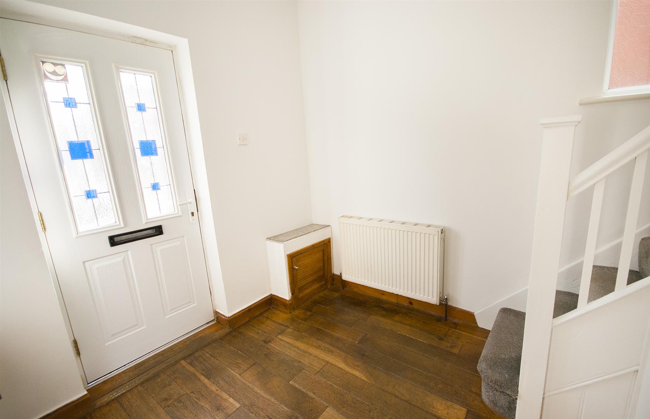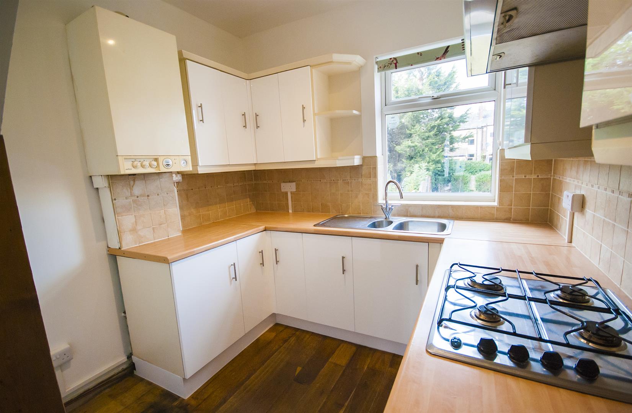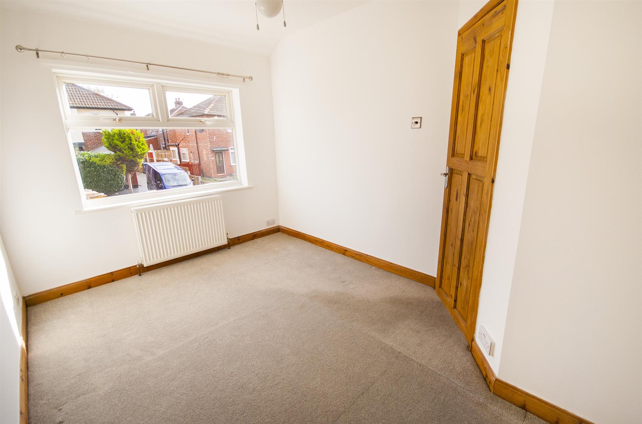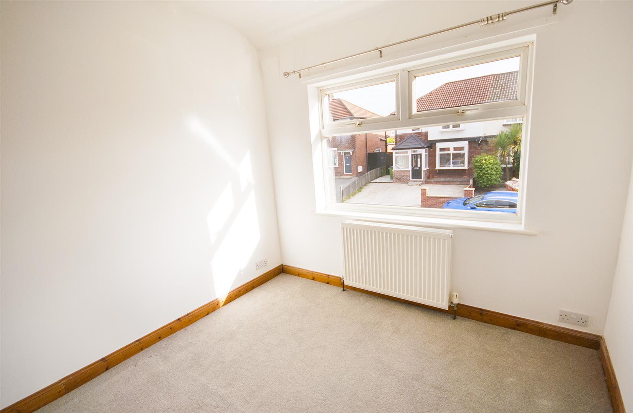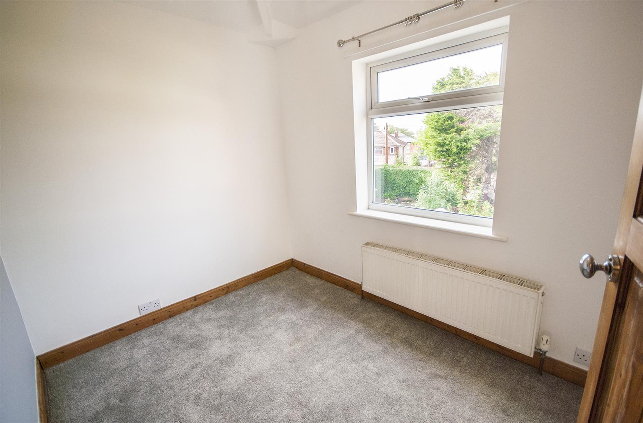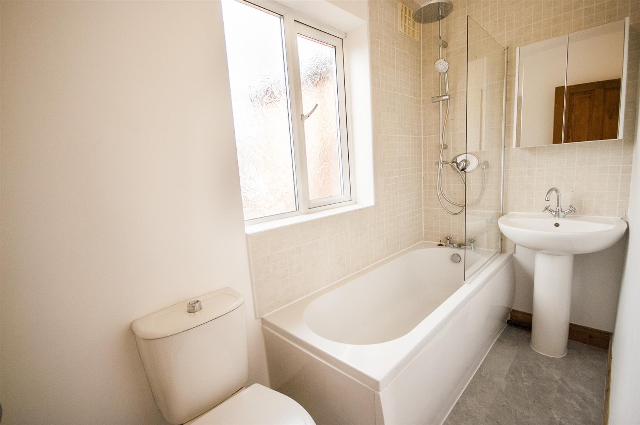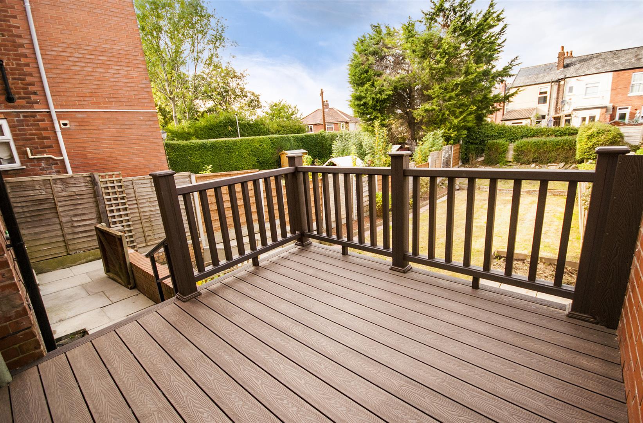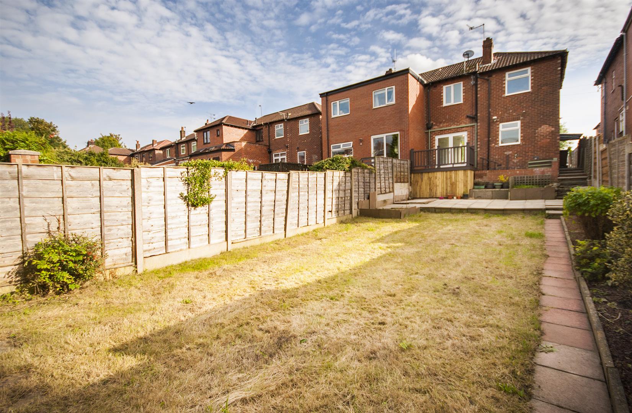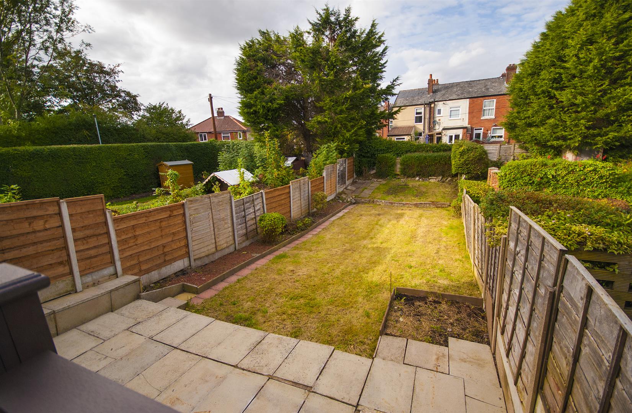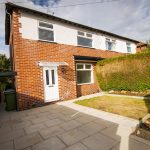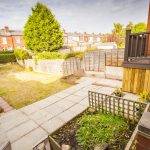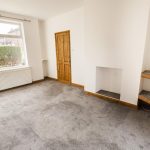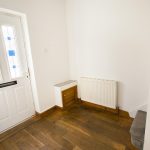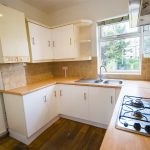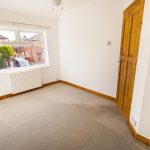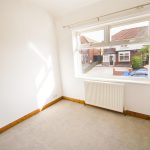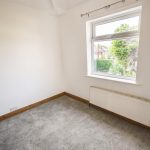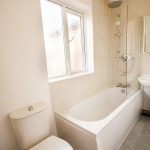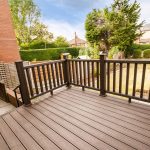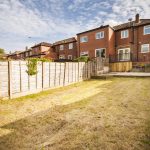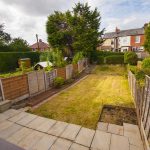The Quadrant, Stockport
Property Features
- Fantastic Family Home In the Offerton Area
- Newly Improved & Available Immediately
- Spacious Lounge With French Doors to Garden
- Spacious Hallway & Modern Fitted Kitchen
- Three Bedrooms & Modern Family Bathroom
- Outstanding Garden, Off Road Parking
- Offered Unfurnished & Ready to Go
- Early Enquiry Essential To Avoid Disappointment
Property Summary
Comprising in brief; entrance hall, good size lounge with French doors opening out to the garden, and a modern fitted kitchen with built in gas hob and electrical oven. To the first floor there are three bedrooms and bathroom fitted with a modern three piece suite in white. The property's stand out feature is undoubtedly its garden which features a newly added raised decking area and a large expanse of lawned garden, whilst the front offers paved driveway providing parking for two vehicles.
Offerton provides excellent transport links to both Stockport Town Centre and Manchester City Centre. With excellent schools close by, this is deal for a small family.
Full Details
Entrance Hall 2.51m x 2.24m
UPVC entrance door opens into the hallway with a side facing UPVC window, wooden flooring, radiator, power points, and stairs ascending to the first floor.
Lounge 4.65m x 3.18m
With a front facing UPVC window, radiator, TV point, telephone point, power points and UPVC French doors opening out to the raised decking area..
Kitchen 2.51m x 2.06m min
With a rear facing UPVC window, radiator, power points, range of wall and base units with contrasting work surfaces, inset sink and drainer unit, gas hob with extractor hood, under stairs cupboard with space for a washing machine, and space for a fridge/freezer.
First Floor Landing
With loft access, and access to the three bedrooms and bathroom.
Master Bedroom 3.68m x 2.64m
With a front facing UPVC window, radiator, and power points.
Bedroom Two 3.07m x 2.26m
With a front facing UPVC window, radiator, TV point, and power points.
Bedroom Three 3.07m x 2.06m
With a rear facing UPVC window, radiator, and power points.
Bathroom 2.64m x 1.24m
Partly tiled with a rear facing opaque UPVC window, tiled flooring, radiator, and three piece bathroom suite compromising; panel enclosed bath with power shower over and screen, low flush WC, and hand wash basin with pedastal.
Garden
The property benefits from having a fantastic garden featuring a newly laid raised decking area descending down to a large expanse of lawned garden with plant and shrub borders.
