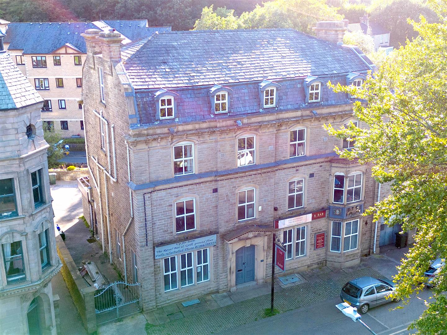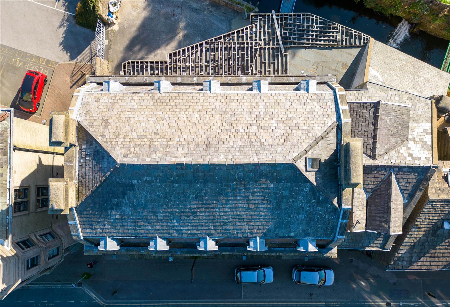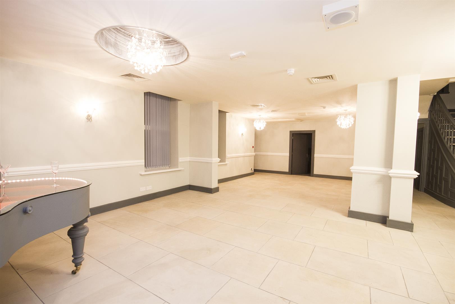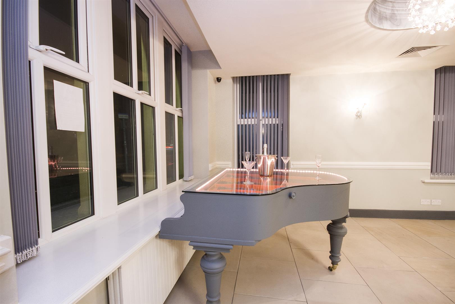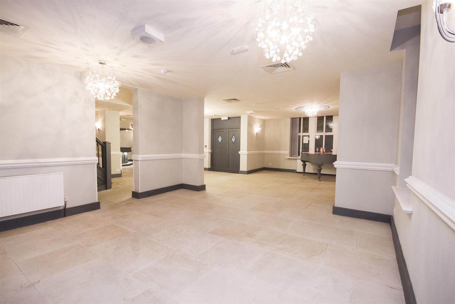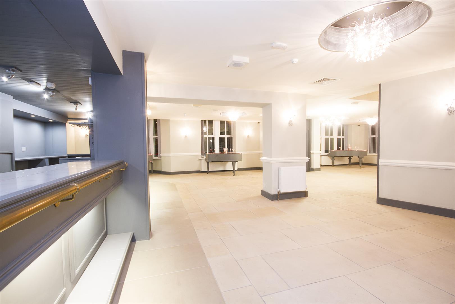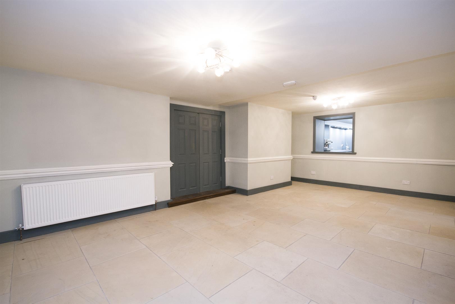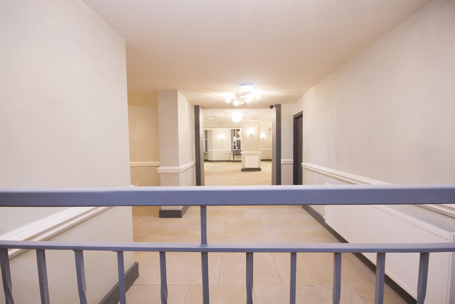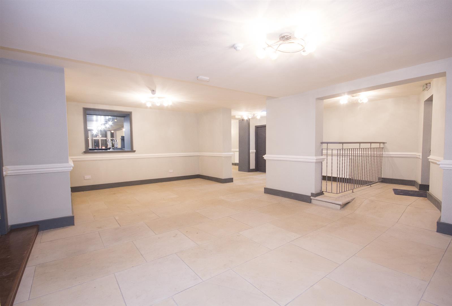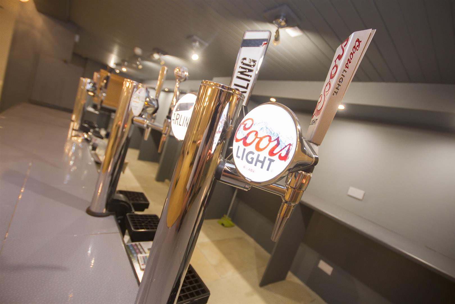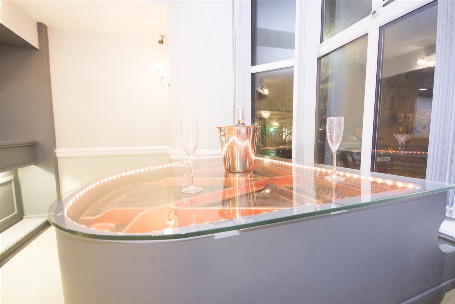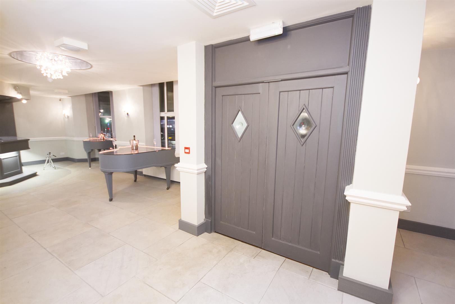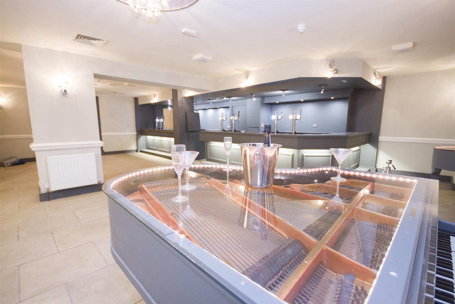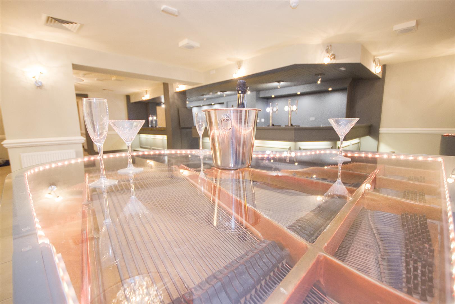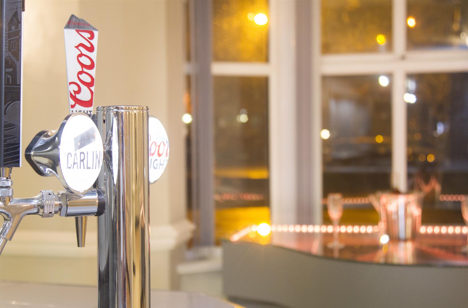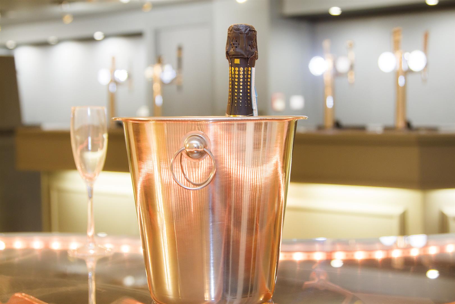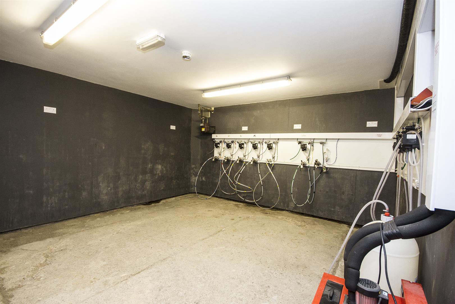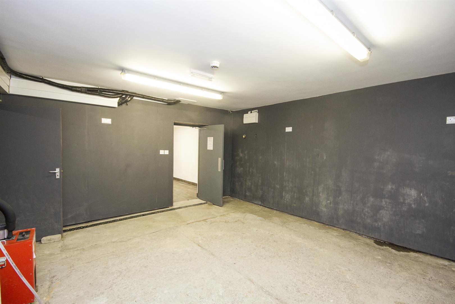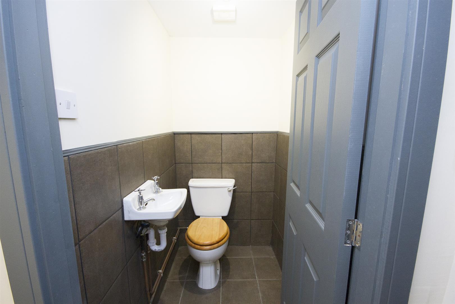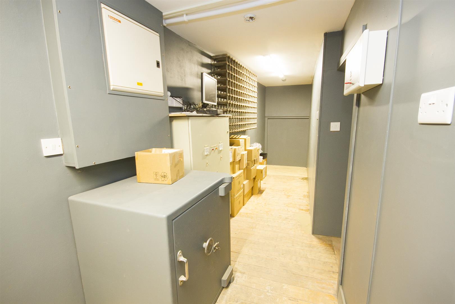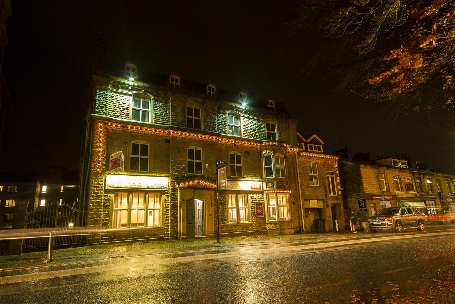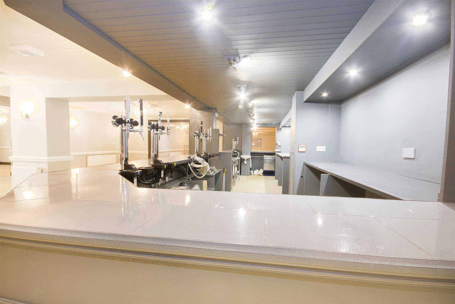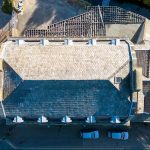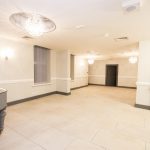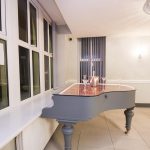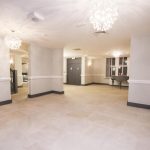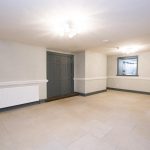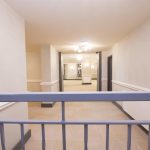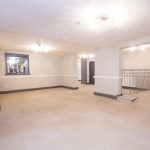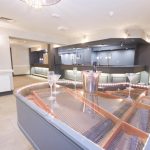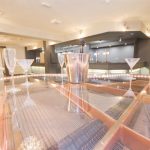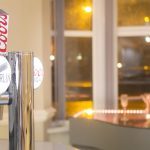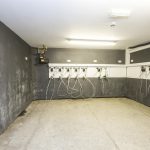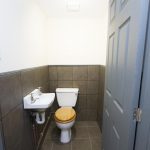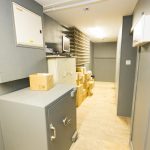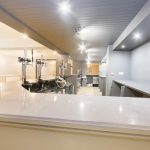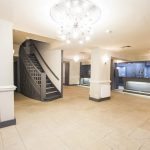This property is not currently available. It may be sold or temporarily removed from the market.
The Royal Hotel, Bacup Road, Waterfoot, Rossendale
4,096 Sq Ft
£1,667 pcm
Property Features
- Restaurant/Bar Available To LET
- Fully Refurbished Througout
- Ground Floor And Basement
- Gas Centreal Heating Throughout
- Commercial Kitchen
- Fully Functioning Cellar
- Outdoor Seating Area
- Property Available Immediately
Property Summary
**RESTAURANT/BAR TO LET**RECENTLY REFURBISHED**AVAILABLE NOW** Charles Louis Commercial are pleased to bring to the market a Pub/Bar, available to let in the town centre location of Waterfoot. The property has been fully refurbished throughout and would suit a Restaurant/Bar/Music Venue, subject to use.
The property has a fitted commercial kitchen, bar area, larder, prep area and fully fitted cellar for keeping the beer!!
The property is set over 2 levels and is approximately Over 4,000 SqFt, across the basement and ground floor,
Viewing is Essential
The property has a fitted commercial kitchen, bar area, larder, prep area and fully fitted cellar for keeping the beer!!
The property is set over 2 levels and is approximately Over 4,000 SqFt, across the basement and ground floor,
Viewing is Essential
Full Details
Basement - Cellar One
5.51m x 2.84m (18'1 x 9'4)
Basement - Cellar Two
4.95m x 4.55m (16'3 x 14'11)
Basement - Cellar Three
6.50m x 5.97m (21'4 x 19'7)
Basement WC
1.02m x 1.50m (3'4 x 4'11)
Entrance
1.78m x 1.88m (5'10 x 6'2)
Lounge Area
5.31m x 10.57m (17'5 x 34'8)
Customer Area/ Bar
8.03m x 10.57m (26'4 x 34'8)
Bar
3.53m x 8.92m (11'7 x 29'3)
Store
1.75m x 8.03m (5'9 x 26'4)
Store Room
1.50m x 2.62m (4'11 x 8'7)
Kitchen
4.67m x 6.17m (15'4 x 20'3)
Dining Area
4.27m x 7.42m (14'0 x 24'4)
Hallway
2.49m c 6.76m (8'2 c 22'2)
Disabled Toiler
1.75m x 2.49m (5'9 x 8'2)
Mens WC
2.95m x 4.93m (9'8 x 16'2)
Ladies WC
2.59m x 5.23m (8'6 x 17'2)

