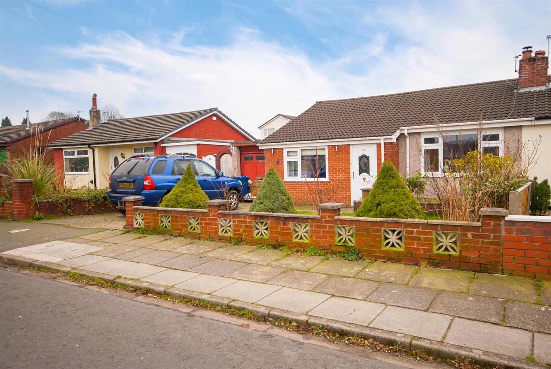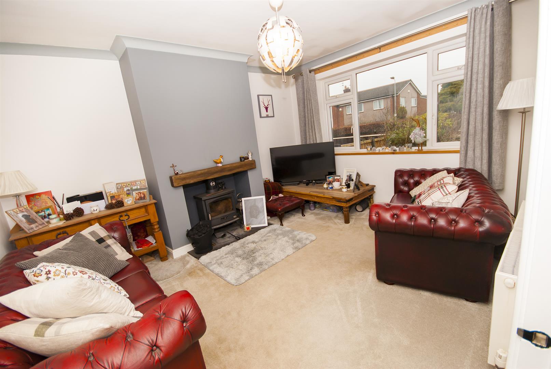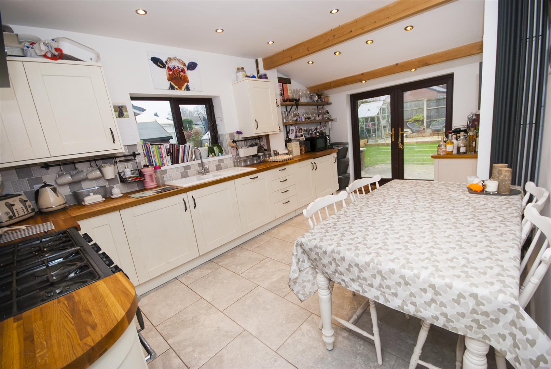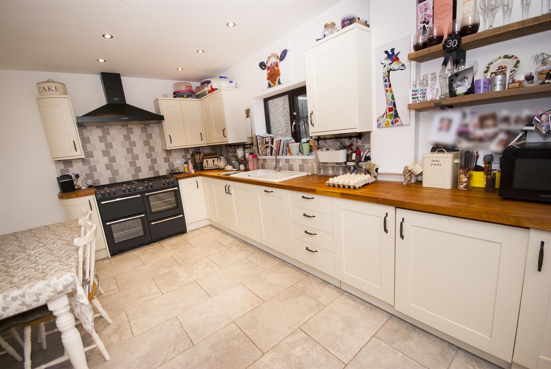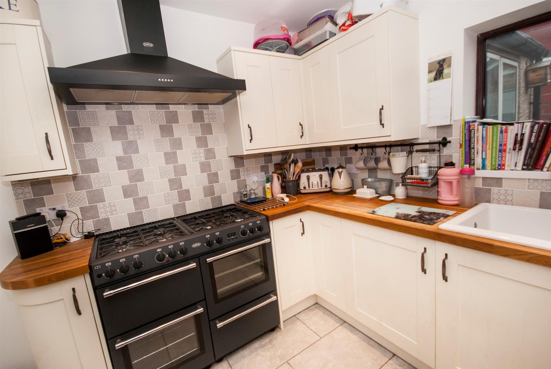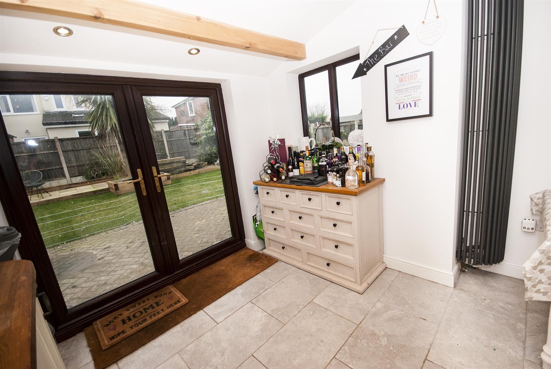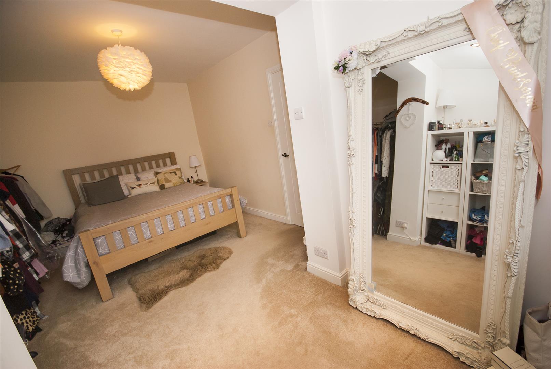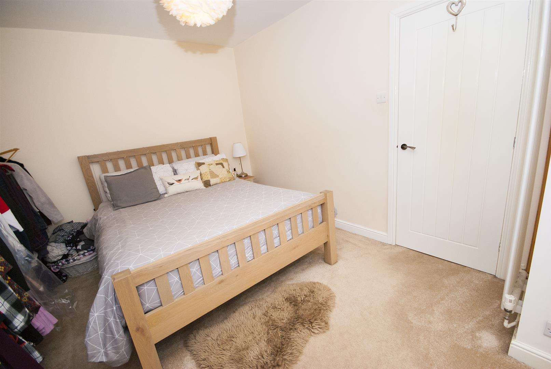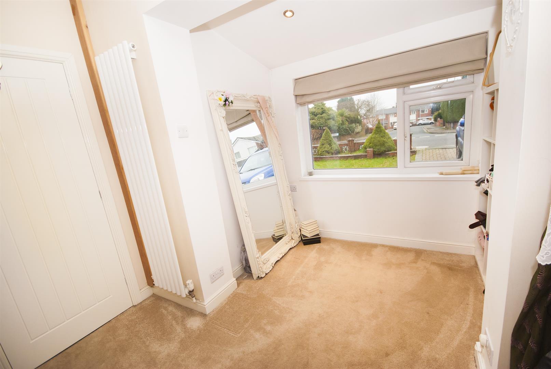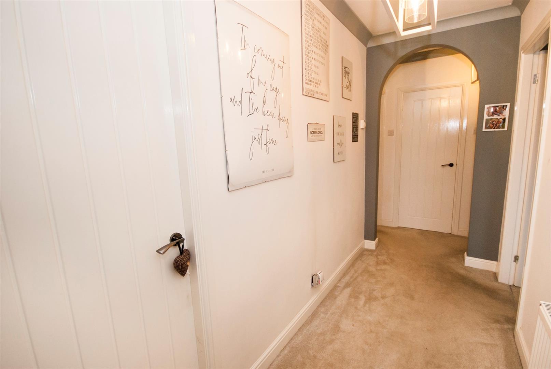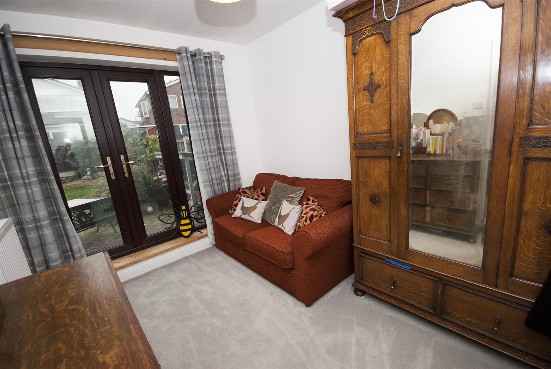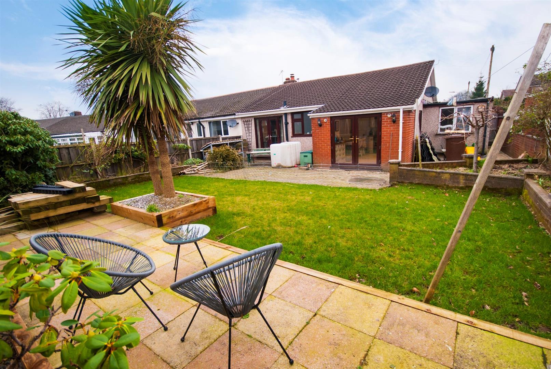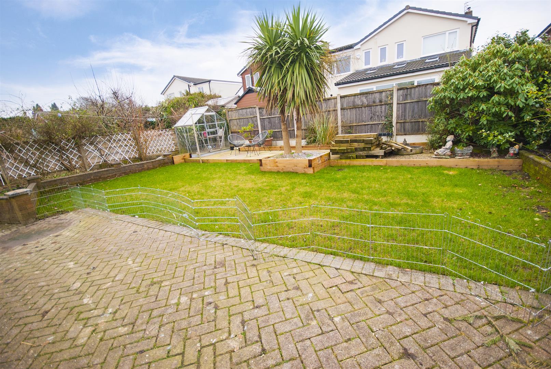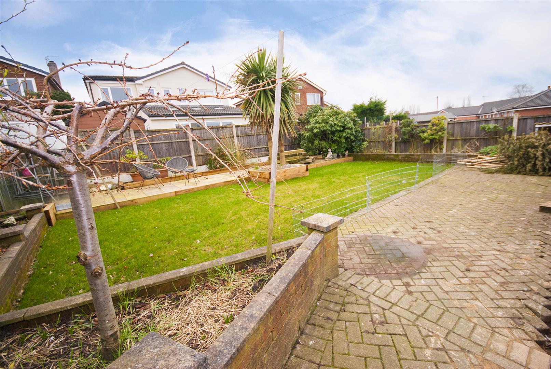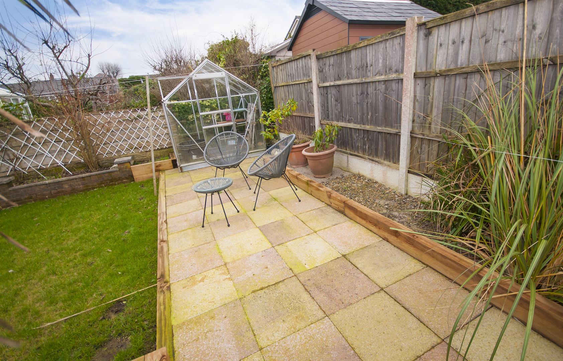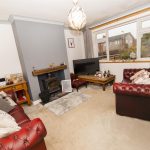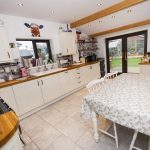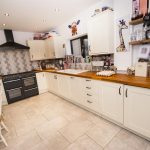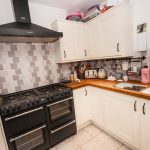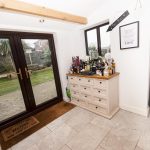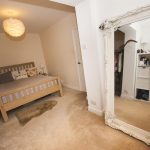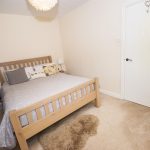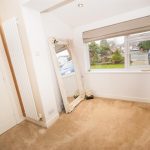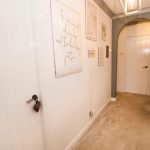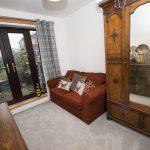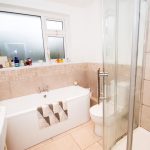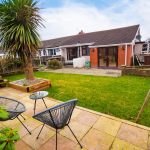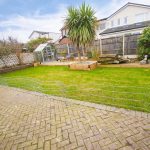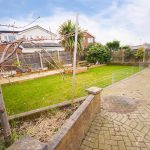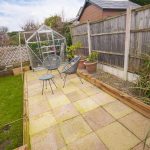Throstle Grove, Bury
Property Features
- Deceptively Spacious & Well Presented
- Semi Bungalow in a Generous Plot
- Situated in a Quiet Residential Area
- Lounge & Fabulous Dining Kitchen
- Master Bedroom With Dressing Area
- Generous and Attractive Garden
- Unfurnished & Available End Of Feb
- Viewing Essential To Appreciate Size
Property Summary
Charles Louis are delighted to offer to let this deceptively spacious and enviably situated bungalow with generous living space to include; porch way opening to hallway, lounge with multi fuel burner, dining kitchen with fitted appliances and French doors opening out to the garden, master bedroom with a dressing area, good size second bedroom and stylish bathroom with a four piece suite. The property benefits from having UPVC windows throughout, gas central heating and an impressive garden featuring a variety of trees, plants and shrubs, patio areas and greenhouse. In addition the property offers driveway parking and garage.
Full Details
Entrance Porch
UPVC front entrance door opens into the porch with a radiator and inner door opening into the hallway.
Hallway
With coving, radiator, power points, cupboard housing electric metre and fuse box, and feature archway opening to the rear hallway.
Lounge
With a front facing UPVC window, coving, feature fireplace with a multi-fuel burner, radiator, TV point, telephone point and power points.
Kitchen Diner
With tiled flooring, spotlights, vertical radiator and ample power points, fitted with a range of wall and base units with contrasting work surfaces, inset ceramic sink, range cooker and integrated appliances to include fridge, freezer and dishwasher. UPVC French doors open out to the garden.
Bedroom One
With a vertical radiator and power points, and dressing area with a front facing UPVC window and spotlighting.
Bedroom Two
With a radiator, telephone point, power points and UPVC French doors opening out to the garden.
Bathroom
Partly tiled with a rear facing UPVC window, tiled flooring, heated towel rail, walk in shower unit with drench head shower, and three piece bathroom suite comprising bath with centre taps, low flush WC and hand wash basin with vanity unit.
Garden
An enclosed and generous garden featuring a range of trees, plants and shrubs, with areas of lawn and patio, with external lighting and a greenhouse.
Front External
Set behind a dwarf wall with a lawned garden and hedging, and driveway leading to the garage with an up and over door.
