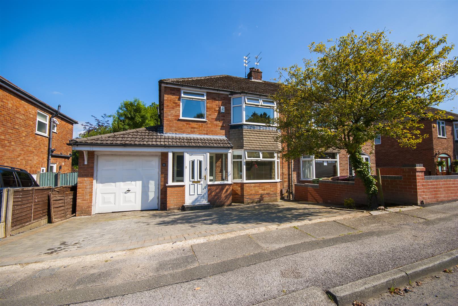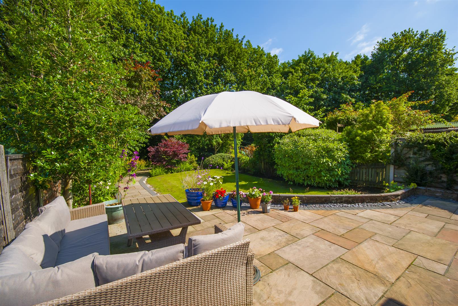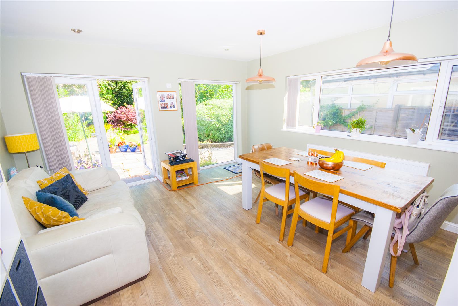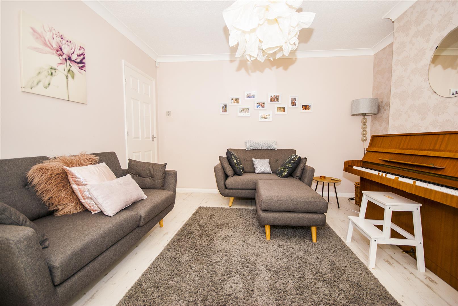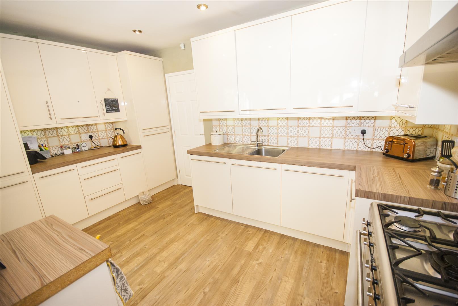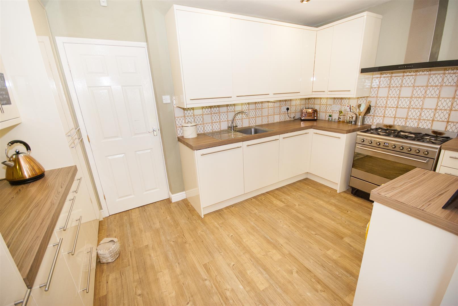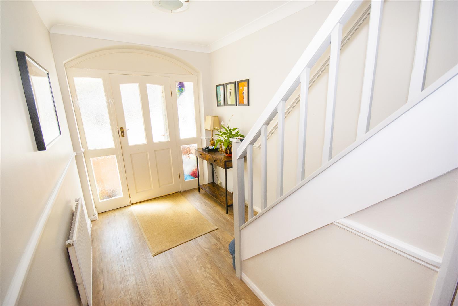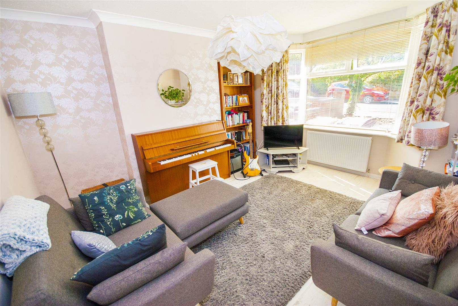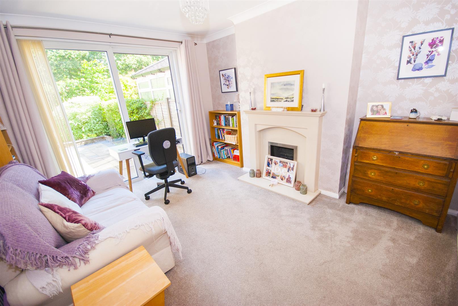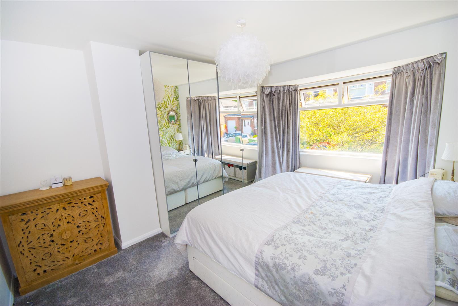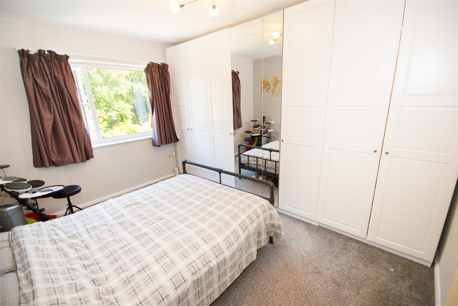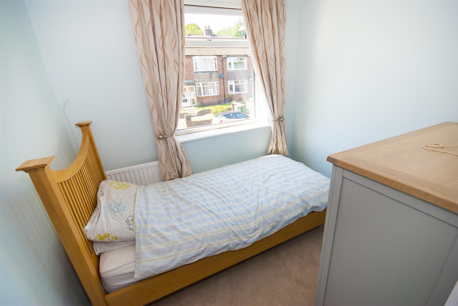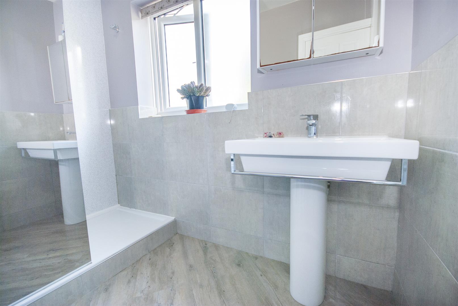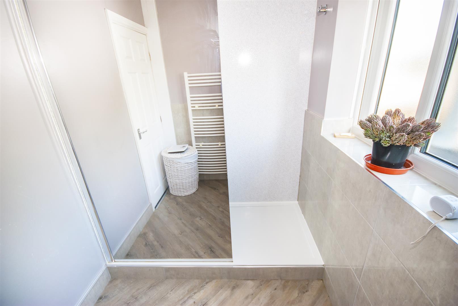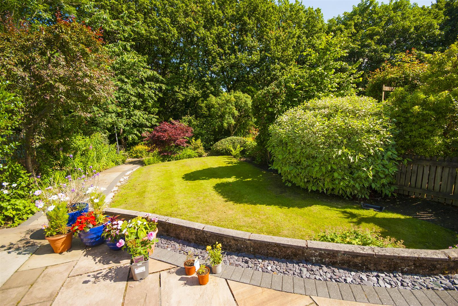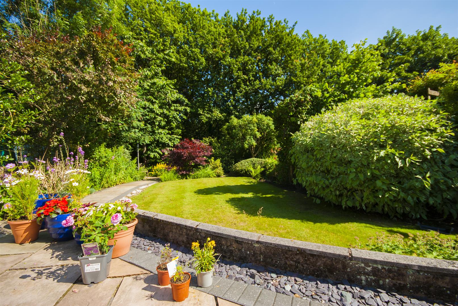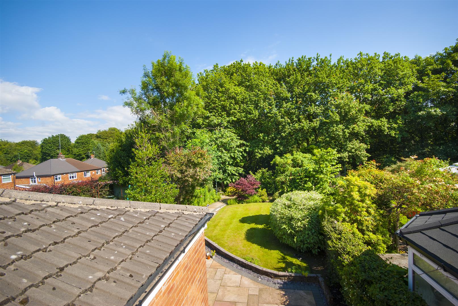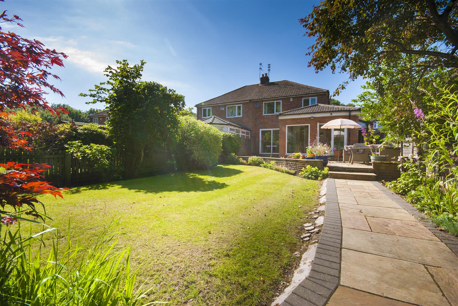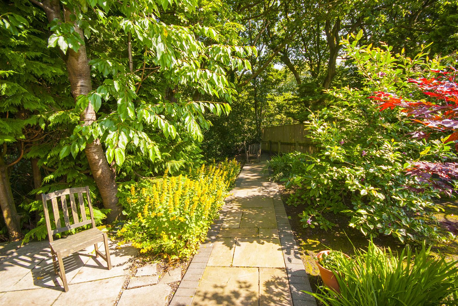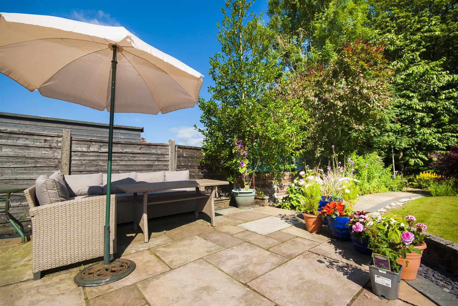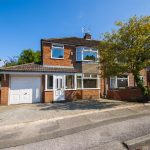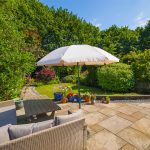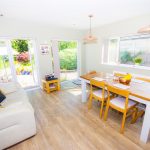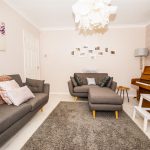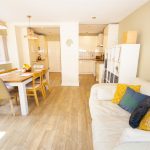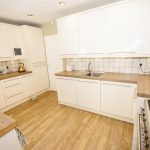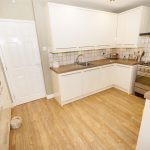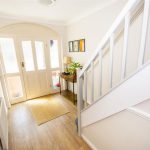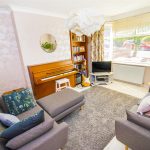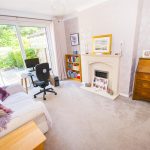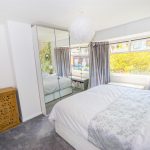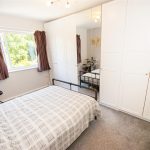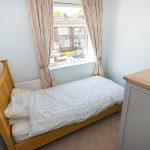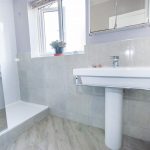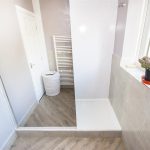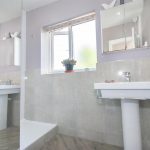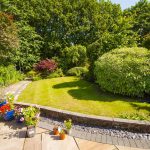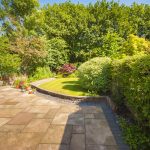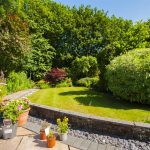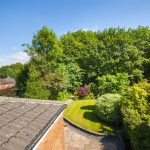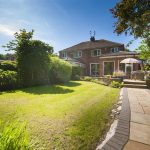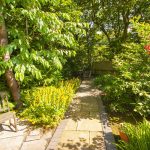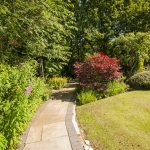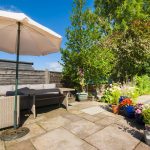3 bedroom Semi-Detached House
Timberbottom, Bradshaw, Bolton
Property Summary
Hallway (4.98m x 2.03m)
With a front facing uPVC entrance door, coving, dado rail, laminate wood flooring, centre ceiling light, gas central heating radiator, power points, under stairs storage, leading off to downstairs accommodation and stairs ascending to the first floor.
Reception Room One (3.86m x 3.38m)
With a front facing uPVC double glazed bay fronted window, laminate wood flooring, coving, gas central heating radiator, TV point, power points and centre ceiling light.
Reception Room Two (4.17m x 3.68m)
Fitted with a marble fire surround and feature fire, coving, gas central heating radiator, TV point, power points, centre ceiling light and sliding door leading to the rear garden.
Open Plan Kitchen/Dining/ Family Room (6.83m x 4.09m)
Fitted with a range of white high gloss wall and base units with complementary work tops and inset sink with mixer tap, space for double range oven with extractor hood above, integrated dishwasher space for washing machine, integrated fridge/freezer, laminate wood flooring, inset spots, gas central heating radiator, uPVC double glazed windows x 2 overlooking garden, open plan into the dining/family room with french doors leading into garden
Alternative View
Dining Room
Laminate wood flooring, gas central heating radiator, inset spots and feature lighting, power points and French doors overlooking the garden.
Landing
uPVC window to side elevation, leading off to three bedrooms, shower room and separate WC, with loft access.
Master Bedroom (4.32m x 3.40m)
With a front facing uPVC double glazed bat fronted window, fitted wardrobes, gas central heating radiator, TV point, power points and centre ceiling light.
Bedroom Two (3.86m x 3.40m)
With a rear facing uPVC double glazed window, gas central heating radiator, TV point, power points and centre ceiling light.
Bedroom Three (2.39m x 2.03m)
With a front facing uPVC doubled glazed window, gas central heating radiator, power points, and centre ceiling light
Shower Room (2.34m x 1.65m)
uPVC frosted window to rear elevation, fitted with a two piece bathroom suite, comprising of walk in double shower and hand wash basin, fully tiled walls, laminate wood flooring, chrome heated towel rail, inset spots.
Separate WC
uPVC small frosted window to side elevation, fitted with a two piece suite, comprising of low level WC and hand wash basin, inset spots and laminate wood flooring.
Rear Garden
Private rear garden, mainly laid to lawn with plant and shrubs, patio area, pathway leading to woods and a park to the rear.
Alternative View
Garage (5.49m x 2.72m)
Attached brick garage, with a pull and over garage door, wall mounted boiler, plumbing for washing machine, power and lights.
Front External
Blocked paving with ample driveway parking
