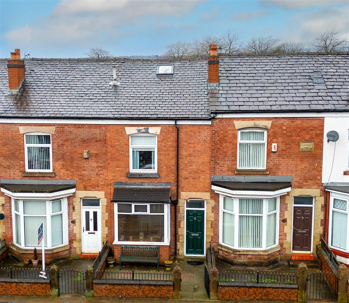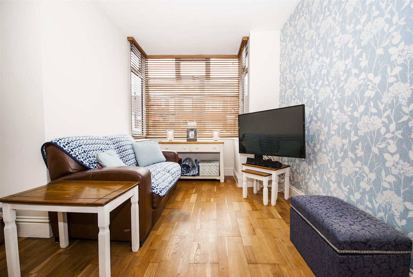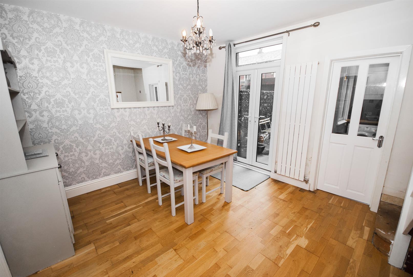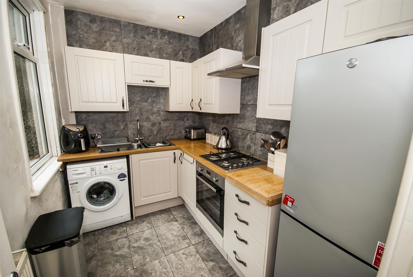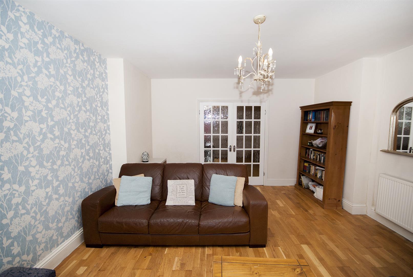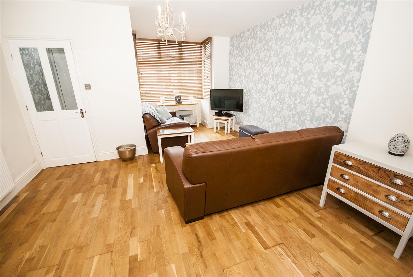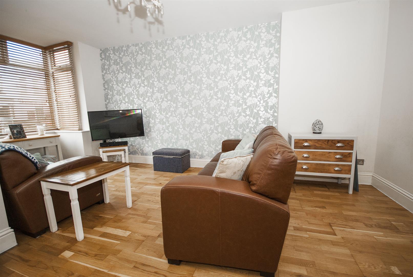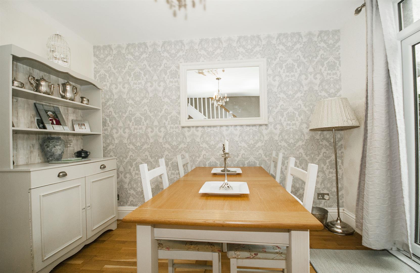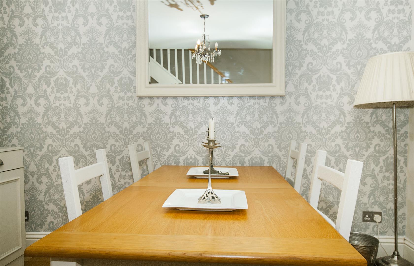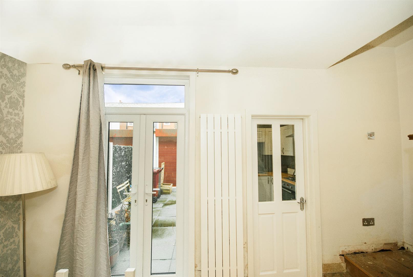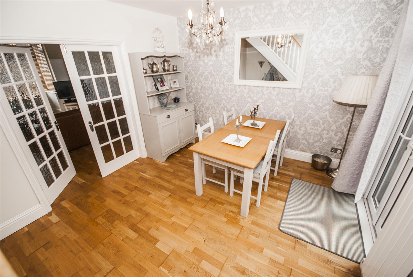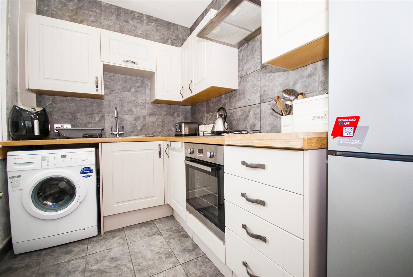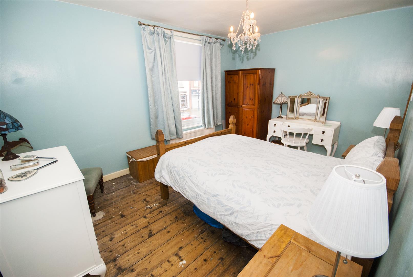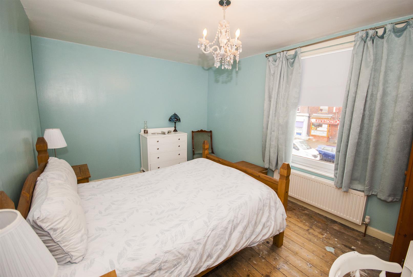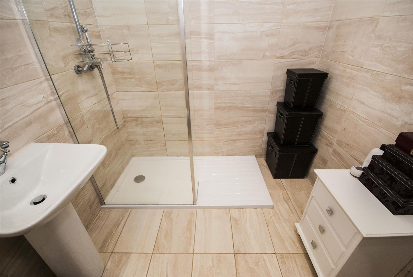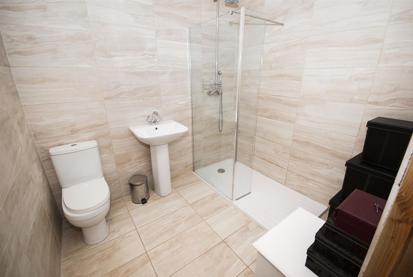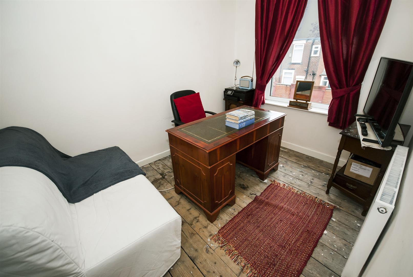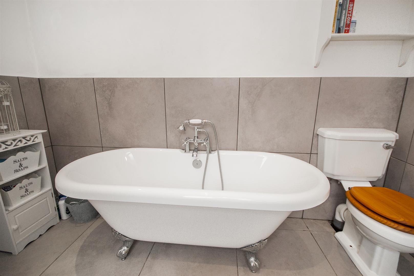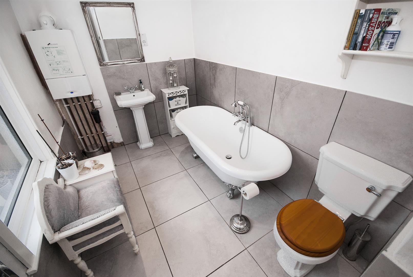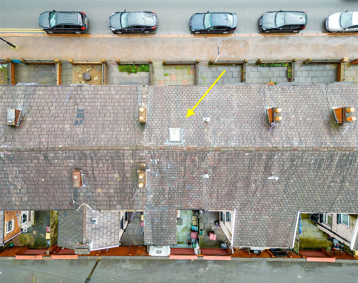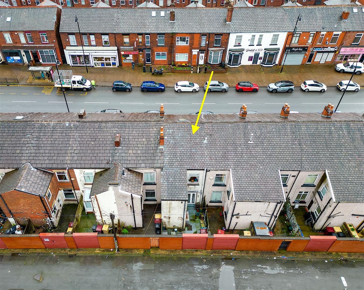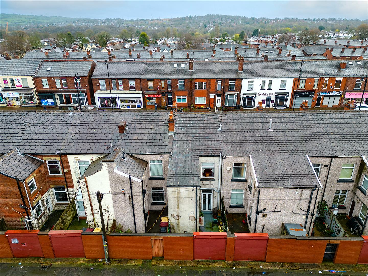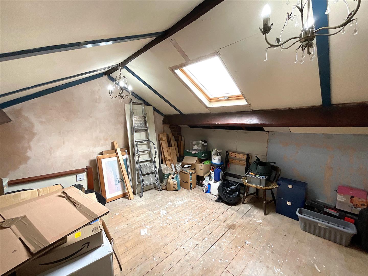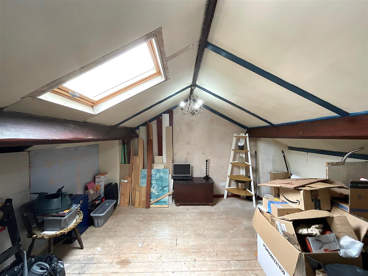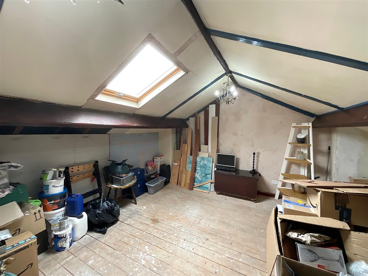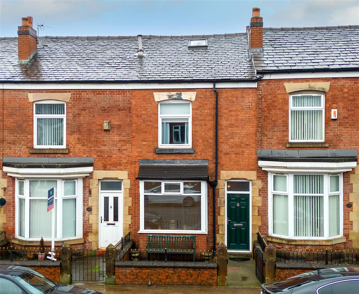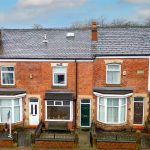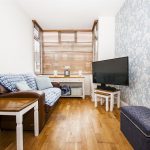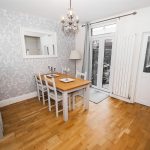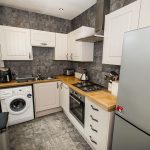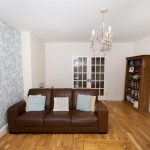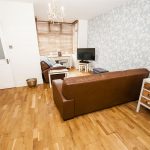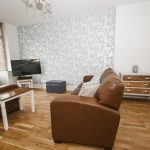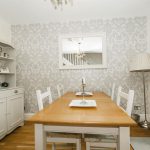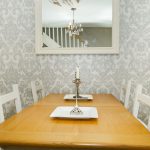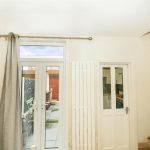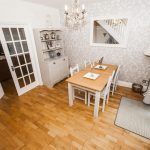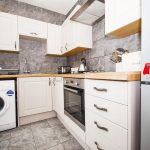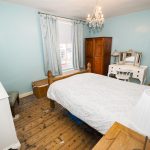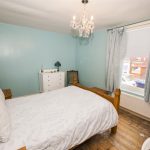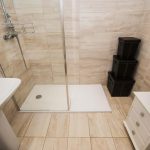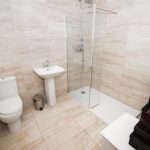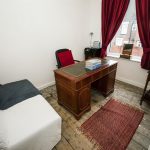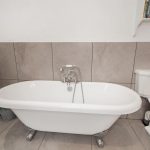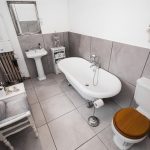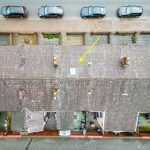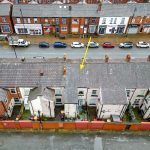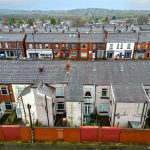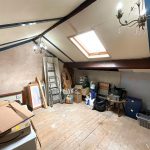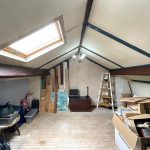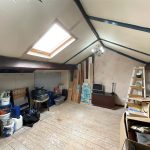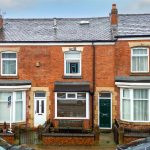Tonge Moor Road, Bolton
Property Features
- Two bedroom well presented, bay fronted terrace
- Gas central heating and fully double glazed
- Two reception rooms and yard to rear with roller shutter
- Modern fitted bathroom and kitchen
- Viewing highly recommended
- Ideal for first time buyer or investors
- Sold with no chain
- Close proximity to amenities and transport links
Property Summary
Discover this lovely terraced property located in the highly sought-after area of Bolton. Featuring a master bedroom with an en-suite, a second bedroom, a spacious living room, separate dining area, and a family bathroom, this home offers ideal modern family living.
Presented by Charles Louis Homes, this meticulously maintained terraced gem is conveniently situated close to town centre amenities, motorway access, and parks.
Upon entering, you'll be greeted by a welcoming living room, leading through double glass doors to the dining area with double patio doors overlooking the rear yard, and onward to the kitchen area. Ascend the staircase in the hallway to the first floor, where you'll find the master bedroom with an en-suite, an additional bedroom, a family bathroom, and access to the loft space. Enjoy the comfort of gas central heating and double-glazed windows throughout the property.
Full Details
Entrance Porch 1.63m x 1.27m
uPVC entrance door opening into the porch, tiled flooring and central ceiling light
Living Room 4.34m x 5.97m
With a front facing uPVC double glazed bay window, laminate wood effect flooring, radiator and power points. Double glass panelled doors leading to the dining room.
Alternative View
Dining Room 4.34m x 3.45m
With a rear facing uPVC double glazed patio doors, laminate wood effect flooring, radiator, power points and stairs leading to the first floor.
Alternative View
Kitchen 2.01m x 3.02m
Tiled flooring, fitted with a range of wall and base units with a contrasting wood effect work top, inset 1 1/2 sink and drainer with a mixer tap, built in oven and gas hob with extractor fan, plumbing washing machine, space for a fridge freezer, inset ceiling spot lights.
First Floor Landing 1.78m x 3.02m
With a side facing uPVC double glazed window, radiator and loft access.
Bedroom One 4.34m x 3.12m
Front facing uPVC double glazed window, wooded floors, radiator, power points, central ceiling light and access to the master en-suite
En-suite 2.44m x 2.13m
Fully tiled, heated towel rail extractor fan, walk in shower cubicle with mains fed thermostatic shower, low level WC and a hand wash basin with pedestal.
Bedroom Two 2.44m x 3.23m
Rear facing uPVC double glazed window, radiator, power points and central ceiling light.
Bathroom 2.01m x 3.02m
Partially tiled with tiled flooring, heated towel rail, extractor fan, three piece bathroom suite comprising of a claw foot free standing bath, low flush WC and a hand wash basin with pedestal.
Attic 4.29m x 4.52m
Fully boarded with power and lights
Rear Yard
Private enclosed yard, with roller shutter access to the rear.
