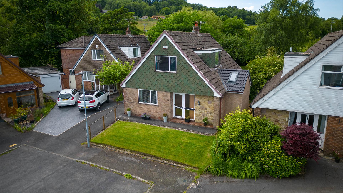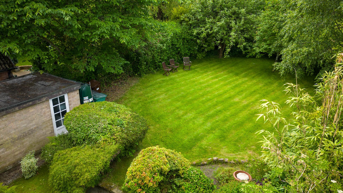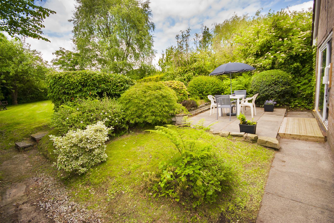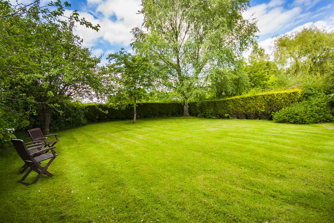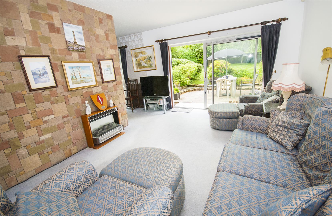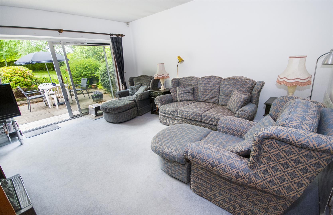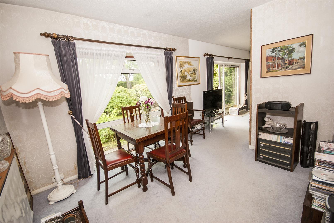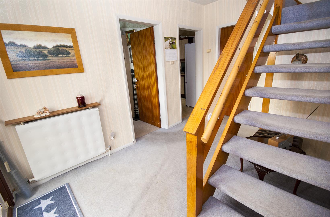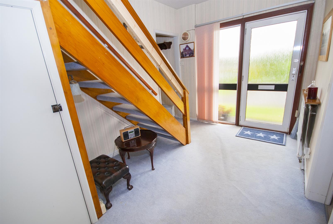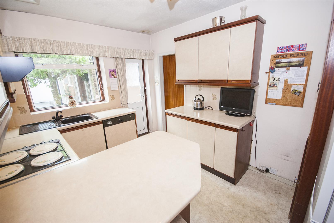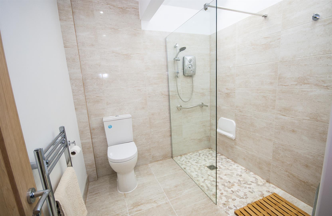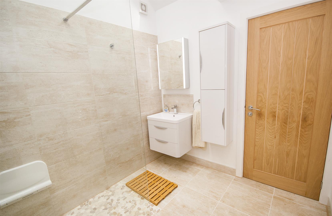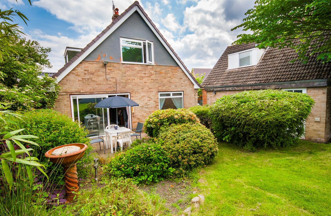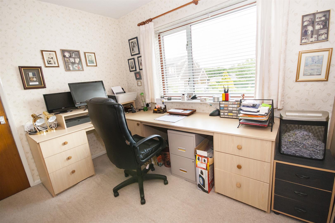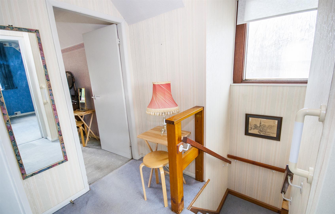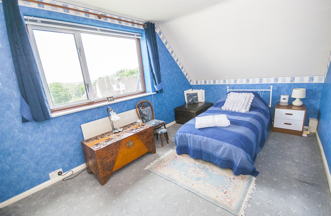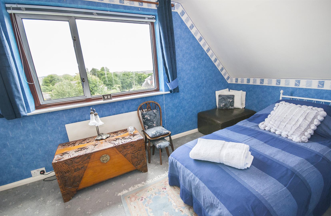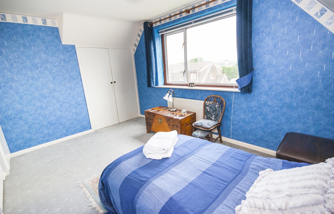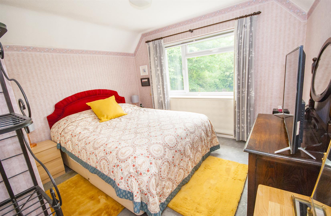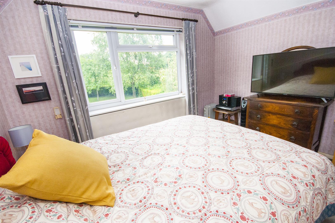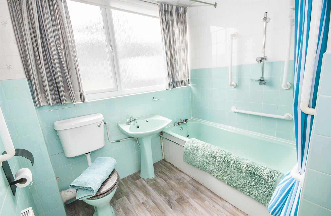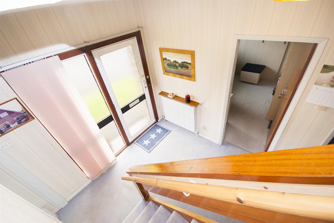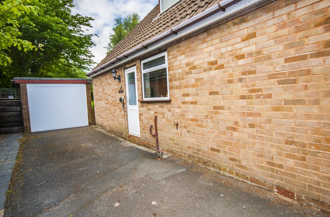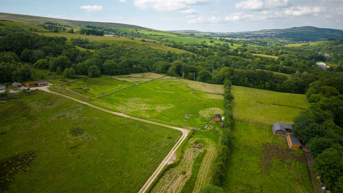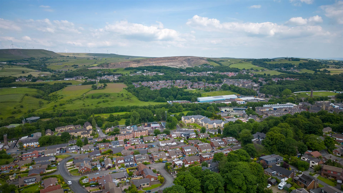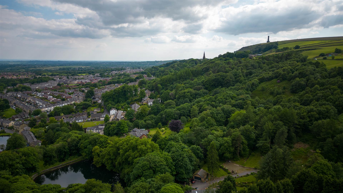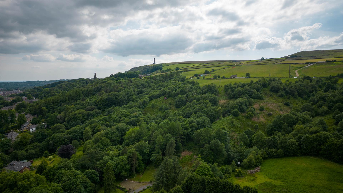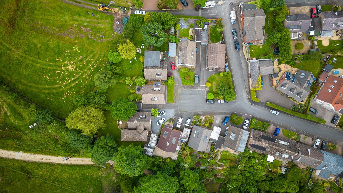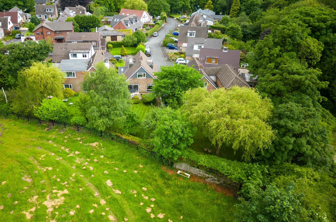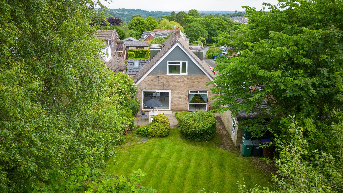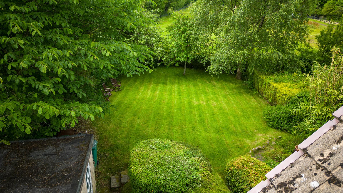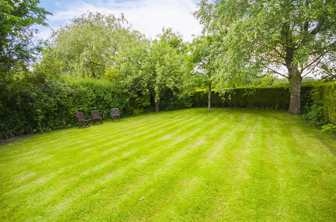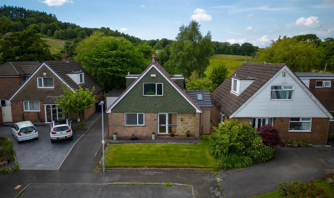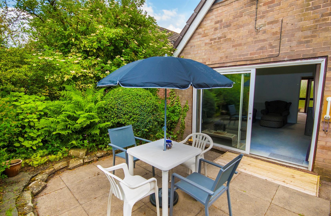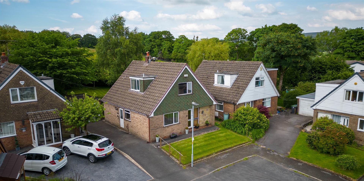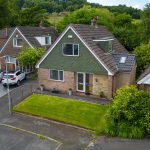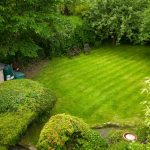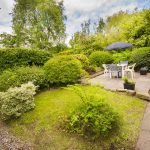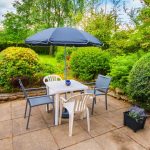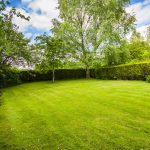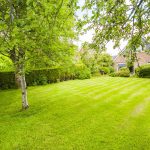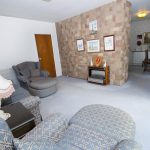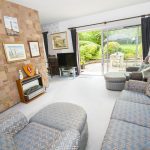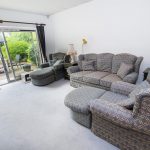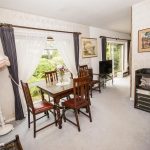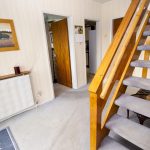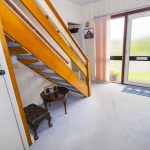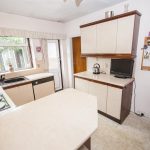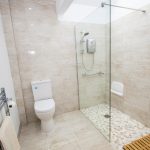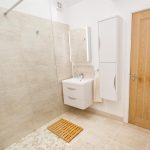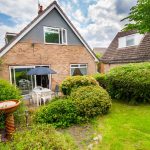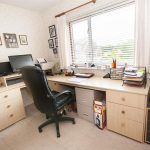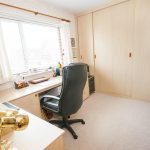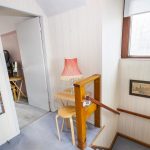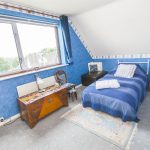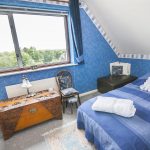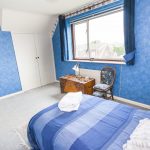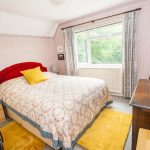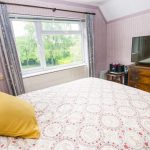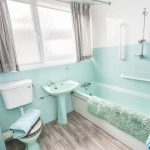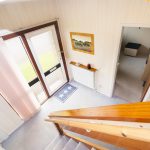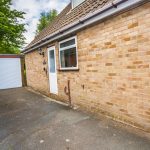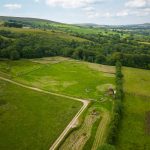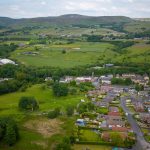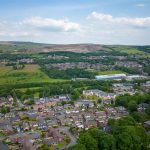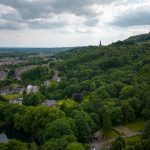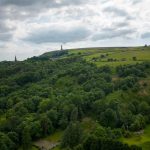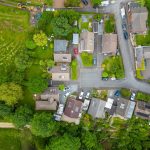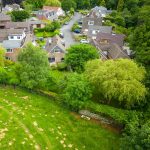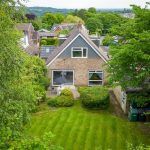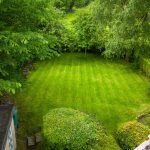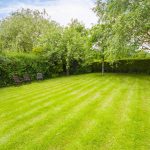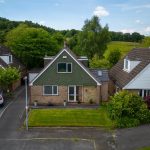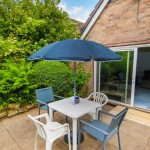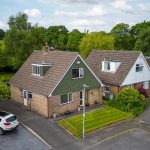3 bedroom Detached Bungalow
Uppingham Drive, Ramsbottom, Bury
Property Summary
Entrance hall (3.71m x 2.44m)
Front entrance door with glazed window beside opens into the hallway with radiator, under the stairs cupboard, telephone point, power points and stairs ascending to the first floor.
Lounge (4.67m x 3.58m)
With a feature exposed brick wall with gas fire, radiator, TV point, power points and double glazed patio doors overlooking and opening out to the stunning gardens. With an open aspect to the Dining Area..
Dining area (3.07m x 3.99m)
With a rear facing double glazed window overlooking gardens, radiator and power points.
Bedroom (3.15m x 2.72m)
Currently laid out as a study, with a front facing double glazed window, wall to wall fitted wardrobes and fitted corner desk with drawer space, telephone point and power points.
Wet Room (2.39m x 2.24m)
Recently modernised and stylish Wet Room partly tiled with remote operated velux windows, tiled flooring, underfloor heating, spotlighting, electric heated towel rail, wall cabinet, extractor fan, walk in shower area with an electric shower, comfort level WC, hand wash basin with vanity unit and cabinet over with shaver point and mirror with touch operated lighting.
Kitchen (3.84m x 2.74m)
With a side facing double glazed window, power points, fitted with a range of wall and base units with contrasting work surfaces, inset sink and drawer unit, built in electric oven and hob with extractor hood, integrated dishwasher, space for a fridge/freezer, and door opening out to the side of the property.
First Floor Landing
With a side double glazed window, one power point, airing cupboard and access hatch to the loft space.
Front Bedroom (4.32m x 2.79m)
With a front facing UPVC window providing far reaching views over Ramsbottom, built in wardrobe, radiator, power points, and storage into the eaves.
Rear Bedroom (3.38m x 3.56m)
With a rear facing UPVC double glazed window overlooking the beautiful gardens, built in wardrobe and power points.
First Floor Bathroom (2.62m x 2.24m)
Partly tiled with a side facing opaque UPVC double glazed window, wood effect flooring, radiator, panel enclosed bath with electric shower over, low flush WC and a hand wash basin with pedastal.
Rear Garden
Stunning and completely private rear garden featuring a variety of plants, shrubs and trees, a patio area and a beautifully maintained expanse of lawn.
Detached Garage (5.23m x 2.57m)
With a remote operated roller door fitted December 2021, power and lighting, and a side entrance door.
