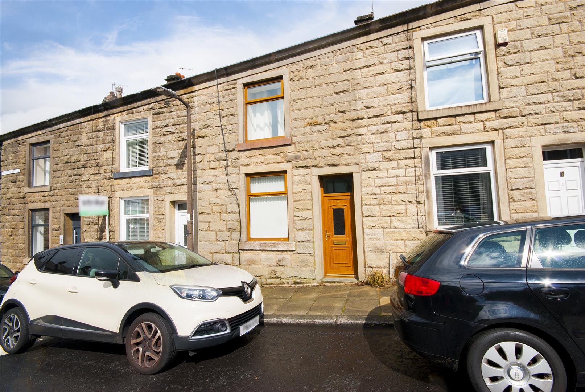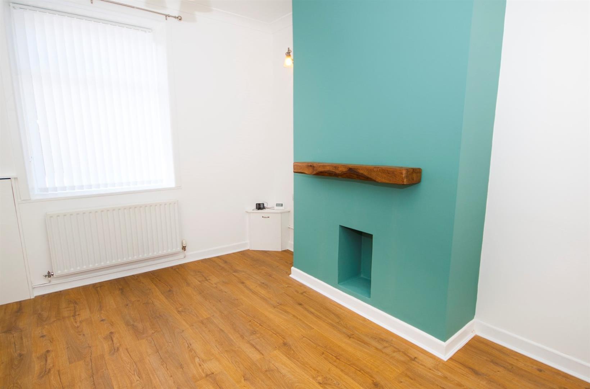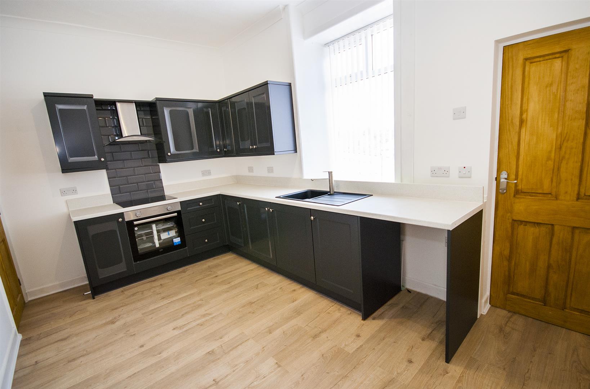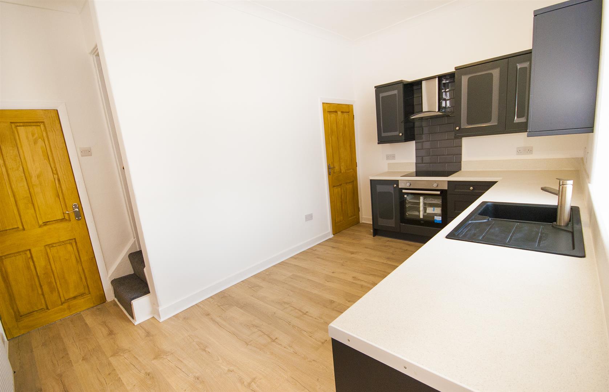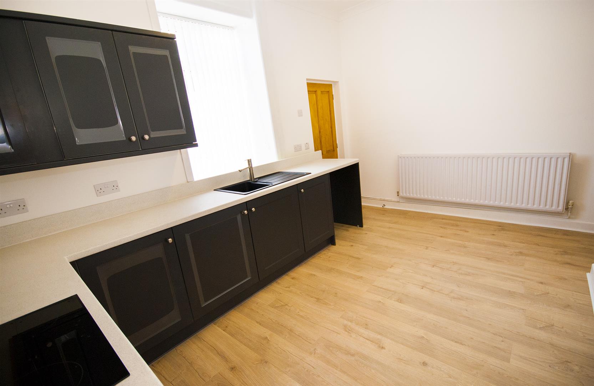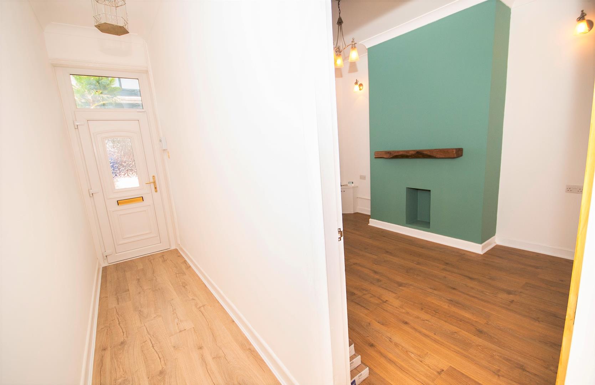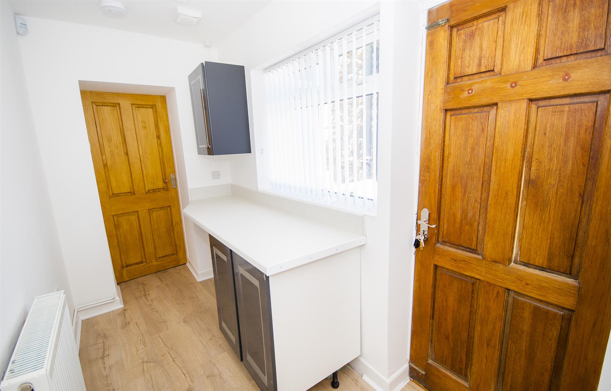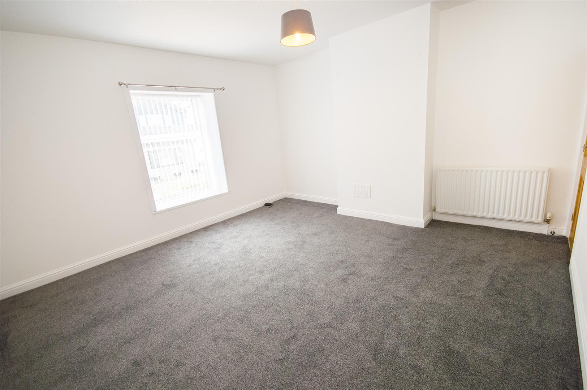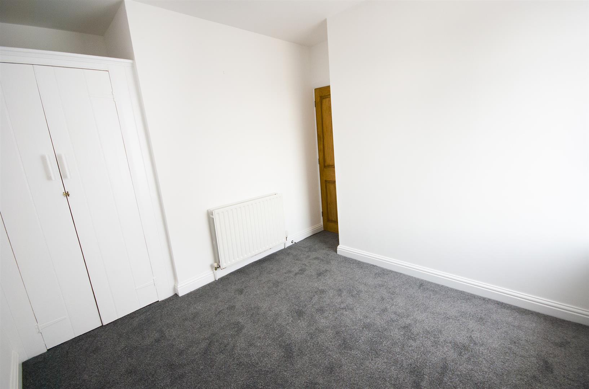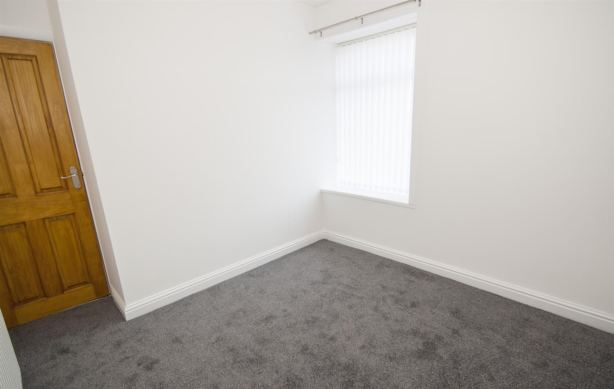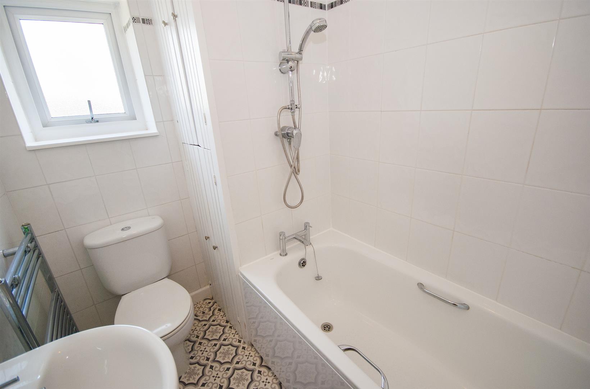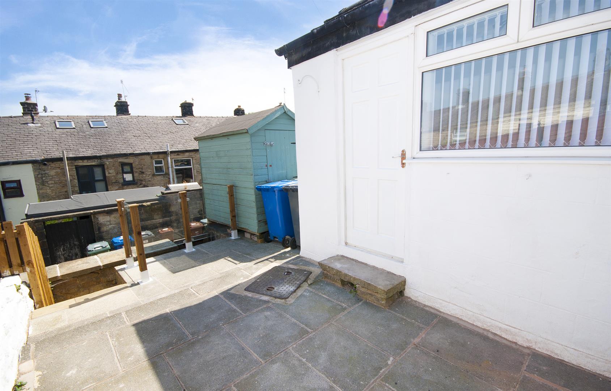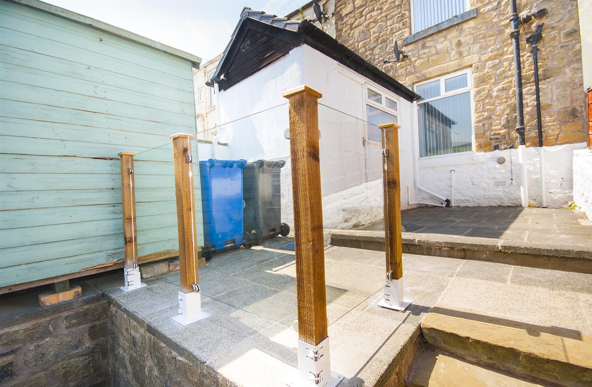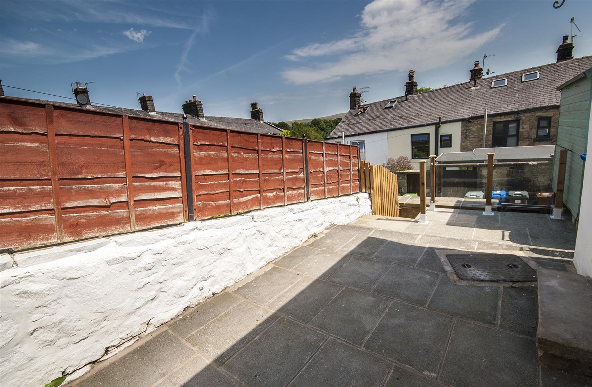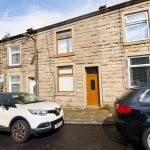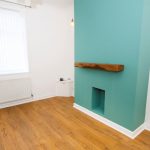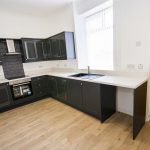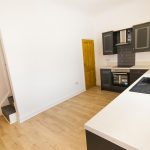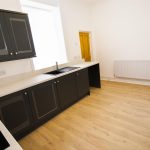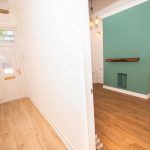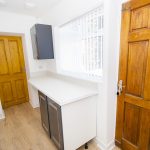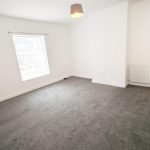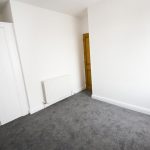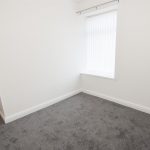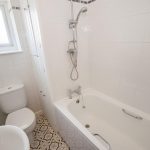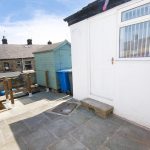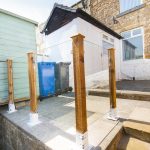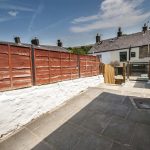Victoria Street, Ramsbottom, Bury
Property Features
- A Spacious & Immaculate Stone Cottage
- Newly Refurbished To a High Standard
- Situated Close to Ramsbottom Town Centre
- Lounge, Brand New Kitchen & Utility Room
- Generous Bedrooms, Stunning Views to Rear
- Ideal For a Professional Single or Couple
- Unfurnished & Available Immediately
- Early Enquiry Strongly Encouraged
Property Summary
Comprising entrance hall, lounge, newly fitted kitchen with built in oven and hob, utility room, a generous master bedroom, a second double bedroom with fabulous country side views, and bathroom fitted with new flooring and three piece suite in white with shower over the bath. To the rear, the property benefits from having a sunny courtyard with glass balustrade enclosure, and steps leading down to the rear access. Viewing is strongly recommended.
Full Details
Entrance Hall
UPVC entrance door opens into the hallway with coving, laminate wood effect flooring, a power point and alarm panel.
Lounge 4.55m x 3.05m
With a front facing UPVC double glazed window, coving, centre ceiling and two wall lights, timber mantle piece, radiator, and power points.
Kitchen/Diner 4.27m x 3.66m
With a rear facing UPVC double glazed window, laminate wood effect flooring, radiator, power points and under stairs cupboard. Fitted brand new with a range of wall and base units with contrasting work surfaces, inset sink and drainer unit, built in electric oven with electric hob and extractor hood, and space for a fridge/freezer.
Utility Room 3.35m x 1.22m
With a side facing UPVC double glazed window, laminate wood effect flooring, radiator, power points, wall and base units with contrasting work surfaces, plumbing for a dishwasher and washing machine, space for fridge/freezer and a side door opening to the courtyard.
Master Bedroom 4.27m x 4.55m
With a front facing UPVC double glazed window, radiator, TV point and power points.
Bedroom Two 2.74m x 2.44m
With a rear facing UPVC double glazed window offering beautiful countryside views, a walk-in cupboard with hanging space, radiator and power points.
Bathroom 2.18m x 1.75m
Fully tiled with a rear facing opaque UPVC double glazed window, tile effect flooring, heated towel rail and a three piece suite compromising panel enclosed bath with shower over, low flush WC and hand wash basin with pedestal.
Rear Courtyard
A low maintenance courtyard with glass balustrade and steps down to the rear access gate, and storage shed.
