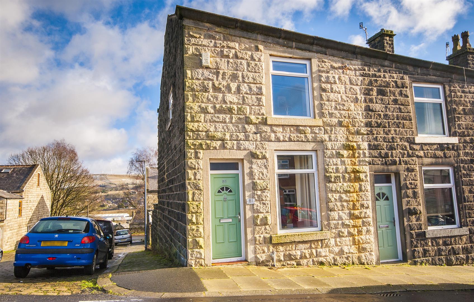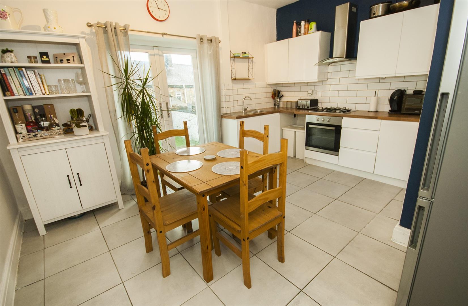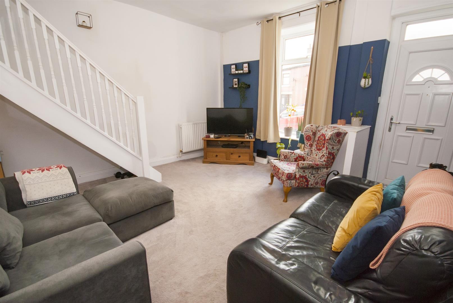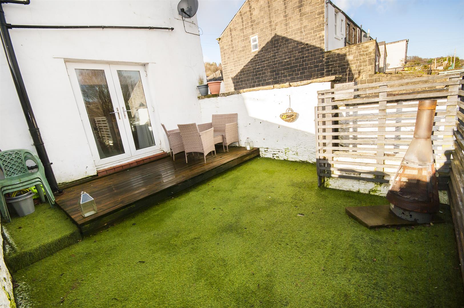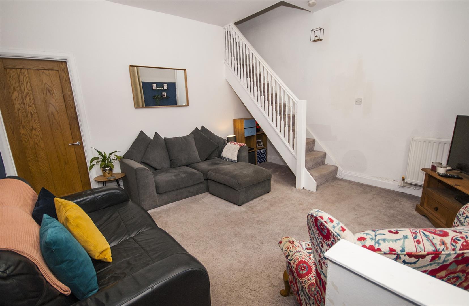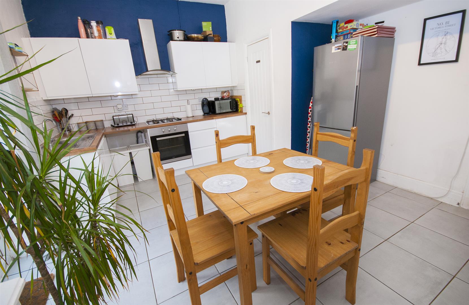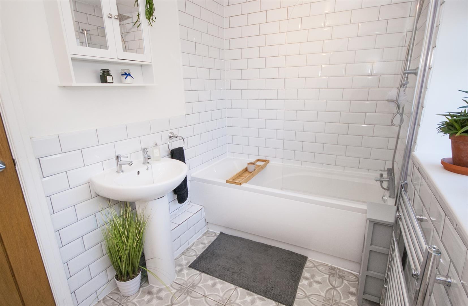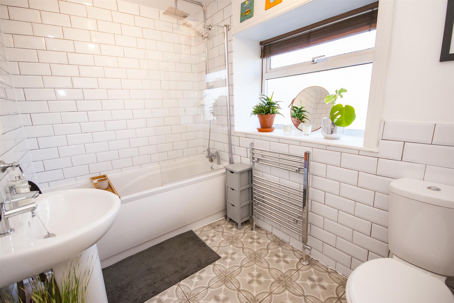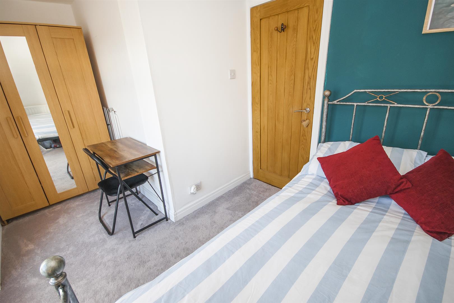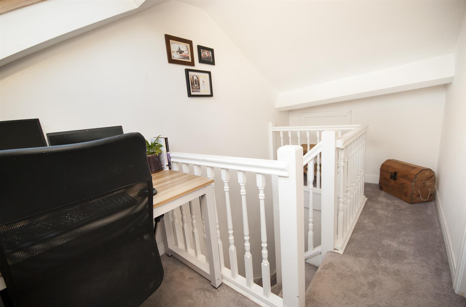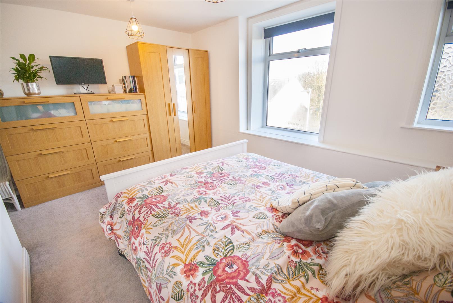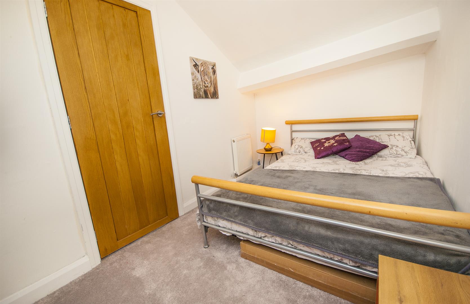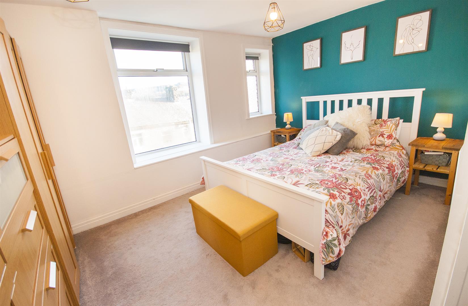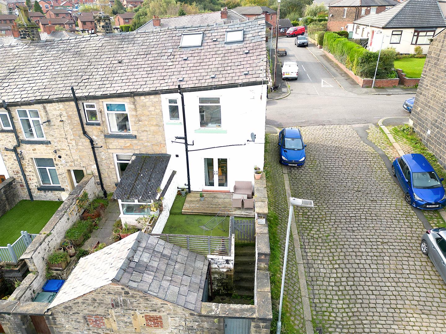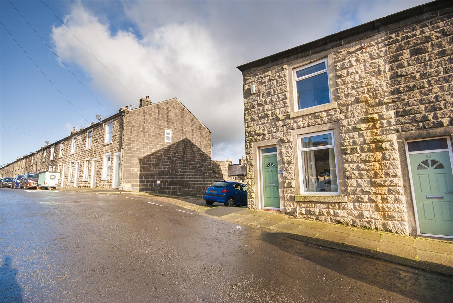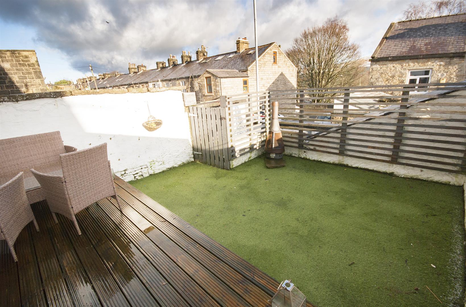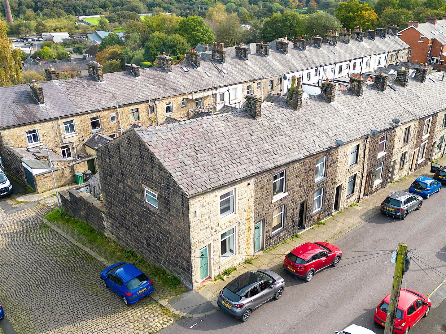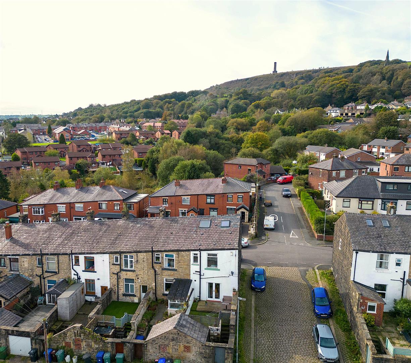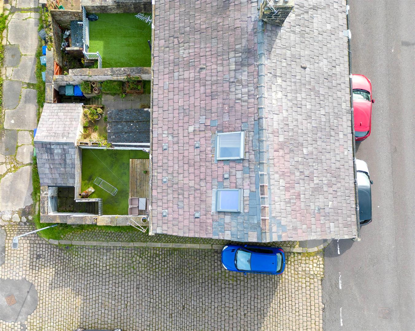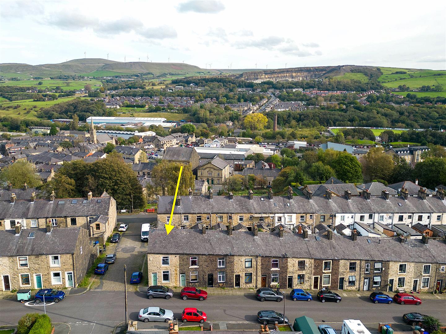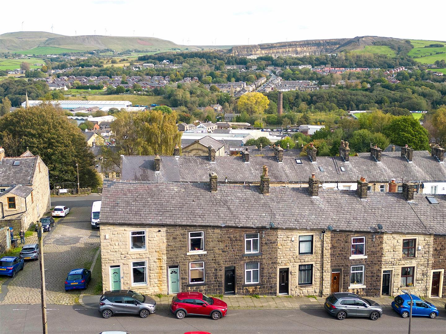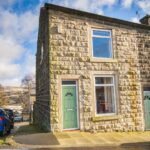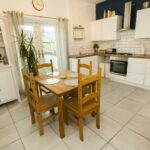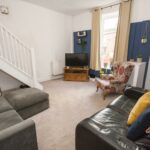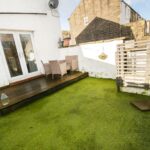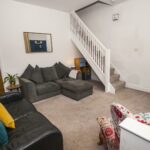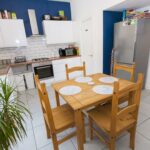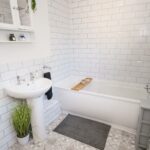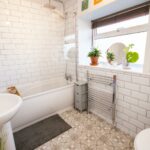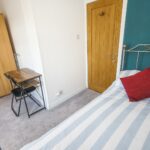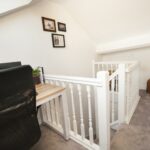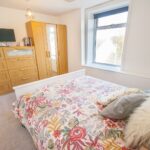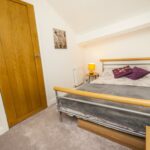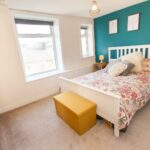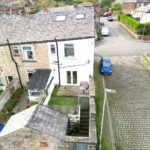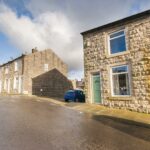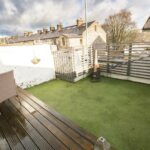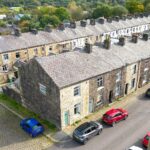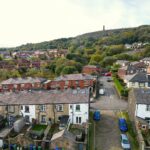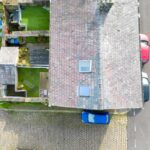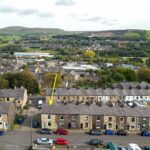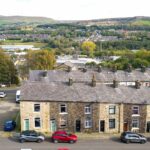Victoria Street, Ramsbottom, Bury
Property Features
- Beautiful & Well Presented Spacious Cottage, Set Over Three Floors
- Three Good Sized Bedrooms, Plus Mezzanine/Office Space
- Well Appointed & Walking Distance To The Heart Of Ramsbottom
- Open Plan Kitchen & Dining Area With Separate Lounge
- Sold With No Chain
- Gas Central Heating & Doble Glazing Throughout
- Low Maintenance Garden to Rear & Views Over Ramsbottom
- A Must See!!! To Appreciate Size Charm & Location Of Property
Property Summary
A spacious & well appointed stone cottage over three floors ideally situated in the heart of Ramsbottom Town, only a few minutes walk to the town centre as well as to the surrounding hills and countryside.
This surprising family home benefits from having an attractive garden to the rear and generous accommodation comprising in brief; Lounge and Dining Kitchen to the ground floor, two double bedrooms and a stylish bathroom to the first floor, third double bedroom and mezzanine/office area to the second floor.
Ideal for a young family or perhaps a professional couple wanting space to work from home, the property is sold with no chain and is a must see, to appreciate the size, charm and location.
Full Details
Lounge 4.29m x 4.29m
UPVC entrance door opens into the lounge with a front facing UPVC window, radiator, TV point, telephone point and power points.
Open Plan Kitchen/Diner 4.32m x 3.78m max
With tiled flooring, radiator and power points, fitted with a range of wall and base units with contrasting work surfaces, inset sink and drainer unit, built in electric oven, with gas hob and extractor hood, plumbing for a washing machine, space for a fridge/freezer, under-stairs cupboard and UPVC French doors opening out to the garden.
First Floor Landing
With stairs ascending to the second floor.
Bedroom One 4.09m x 3.61m max
With two rear facing UPVC windows with far reaching country views, radiator and power points.
Bedroom Two 4.09m x 2.62m max
With a front facing UPVC window with a view of Peel Tower, radiator and power points.
Family Bathroom 2.67m x 1.65m
Partly tiled with a side facing opaque UPVC window, tiled flooring, heated towel rail, three piece suite compromising of; a panel enclosed bath with shower over and screen, low flush WC and hand wash basin with pedastal.
Mezzanine/Office 4.29m x 1.75m
With a velux window, storage space and power points.
Bedroom Three 4.32m x 1.96m
With a velux window, radiator and power points.
Rear Garden
An enclosed and low maintenance garden with faux lawn and steps leading to a storage area and a decking area,
Alternative View
