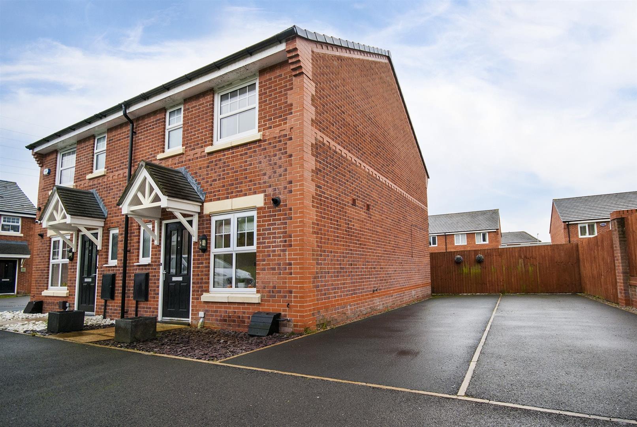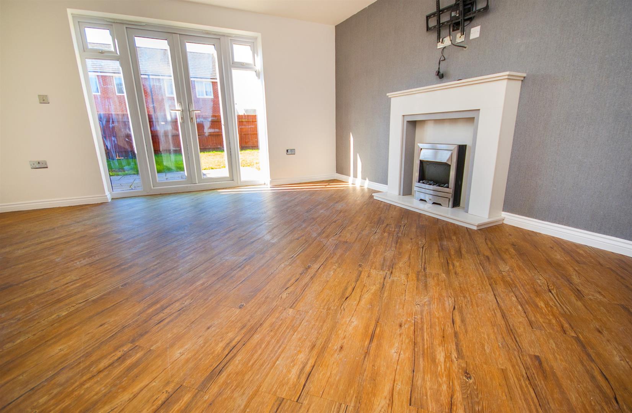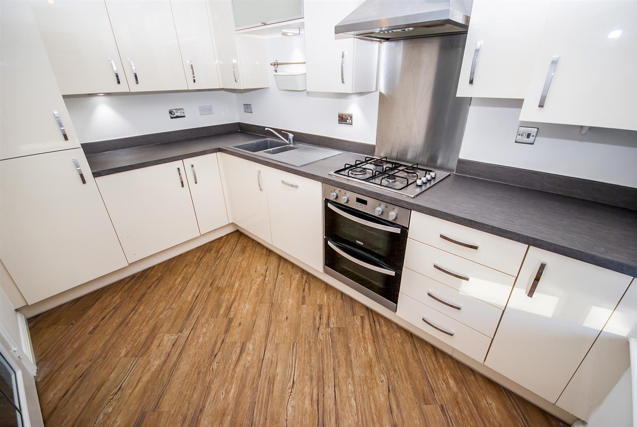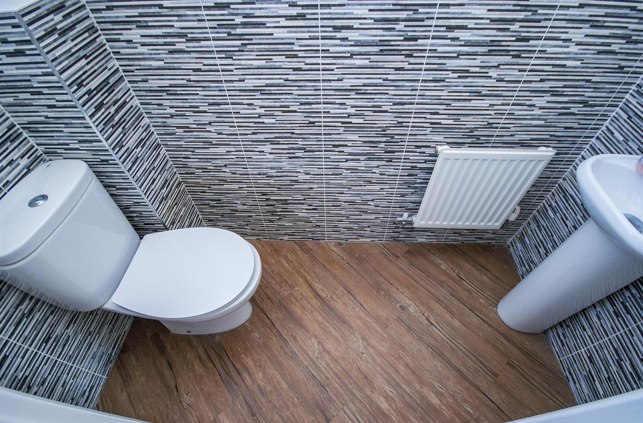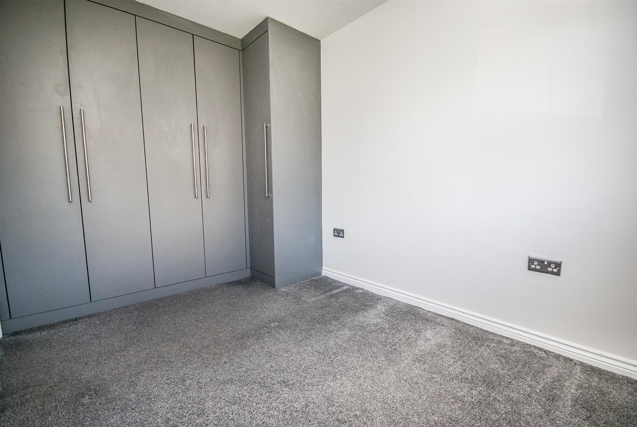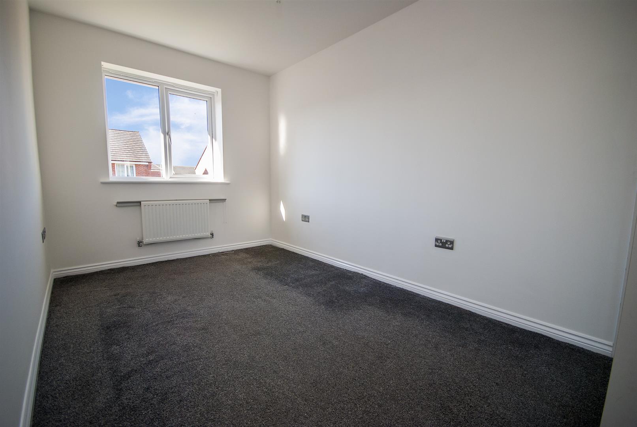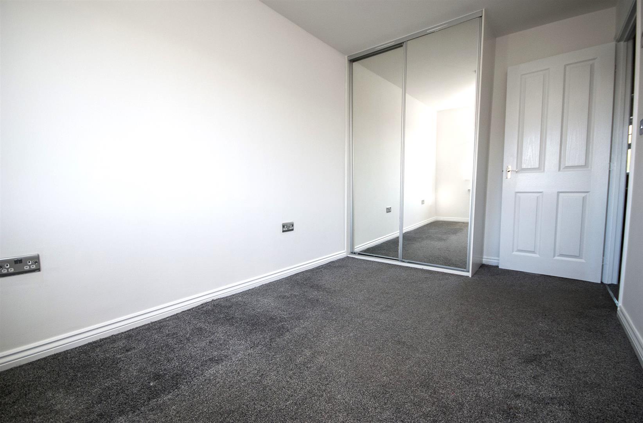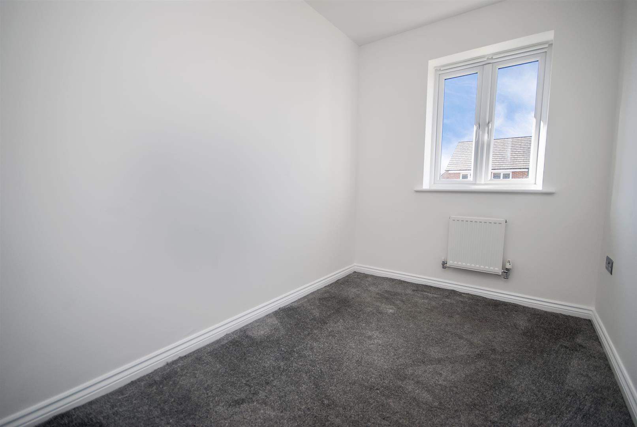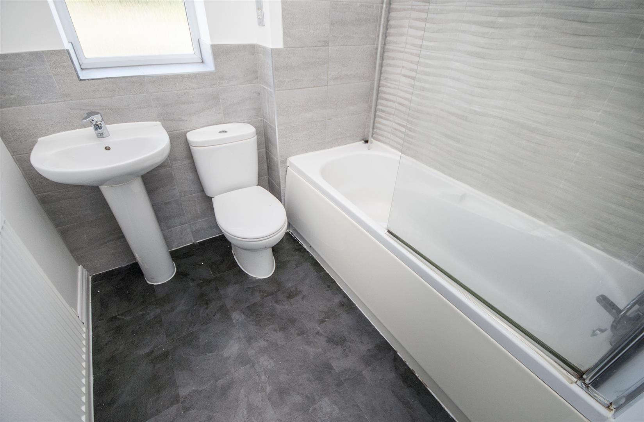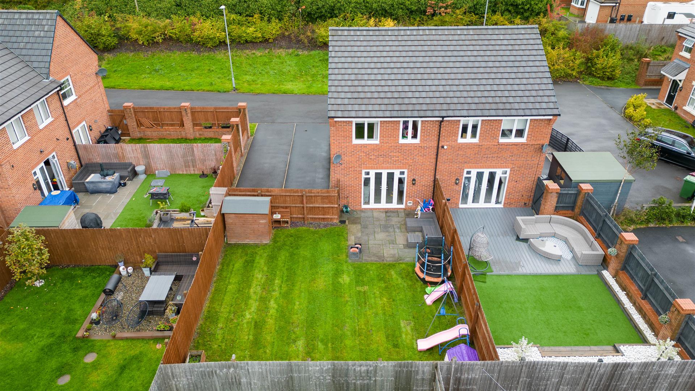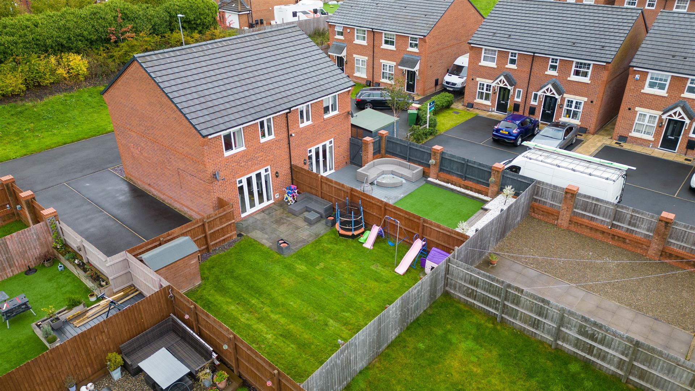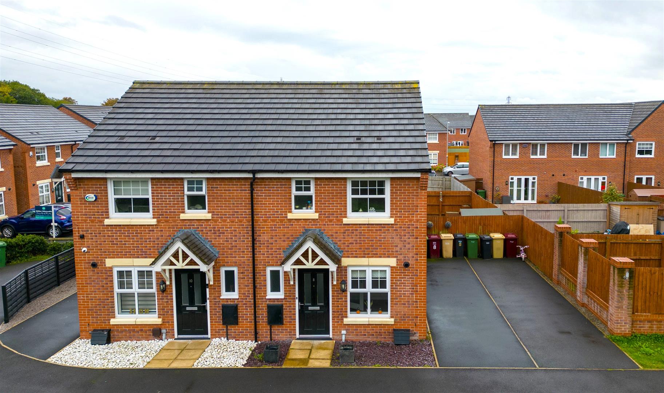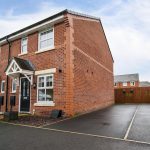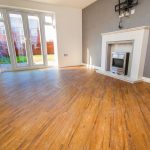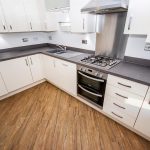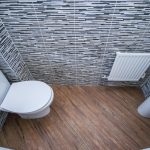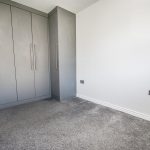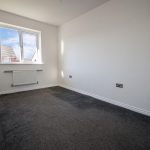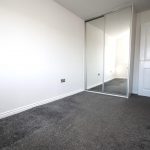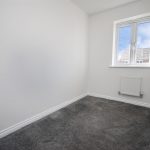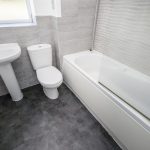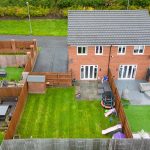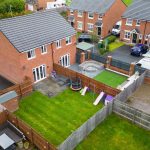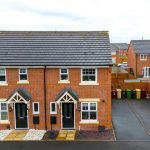Weave Grove, Bolton
Property Features
- Modern Semi Detached Family Home
- Spacious Lounge, Fitted Kitchen
- Three Bedrooms, Fitted Robes to Two
- Family Bathroom & Ground Floor WC
- Enclosed South Facing Garden to Rear
- Driveway Parking for Two Vehicles
- Offered Unfurnished & Available Now
- Enquire Early, Avoid Disappointment
Property Summary
Full Details
Entrance Hall
With laminate laid wood effect flooring, power points and stairs ascending to the first floor.
Ground Floor WC
With a front facing opaque UPVC window, laminate laid wood effect flooring, radiator, low flush WC and hand wash basin with pedestal.
Lounge 4.39m x 4.34m
With rear facing UPVC French doors overlooking the garden, Karndean flooring, feature fireplace with electric fire, radiator, power points and under-stairs cupboard.
Kitchen 3.35m x 2.18m
With a front facing UPVC window, Karndean flooring, radiator and power points, fitted with a range of wall and base units with contrasting work surfaces, inset sink and drainer unit, built in gas oven and hob with extractor hood over, integrated washing machine and fridge/freezer.
First Floor Landing
With power points, and access to the loft space.
Bedroom One 4.17m x 2.36m
With a rear facing UPVC window, fitted wardrobes, radiator and power points.
Bedroom Two 3.58m x 2.36m
With a front facing UPVC window, fitted wardrobes, radiator and power points.
Bedroom Three 2.77m x 1.91m
With a rear facing UPVC window, radiator and power points.
Bathroom 1.91m x 1.85m
Partly tiled with a front facing opaque UPVC window, extractor fan and three piece bathroom suite in white comprising panel enclosed bath with shower over and screen, low flush WC and hand wash basin with pedestal.
Rear Garden
An enclosed South facing garden mainly laid to lawn with a patio area.
Parking
With driveway parking for 2 cars.
