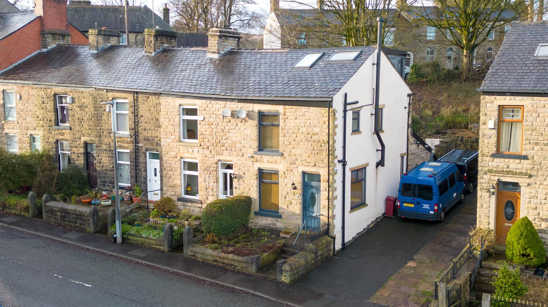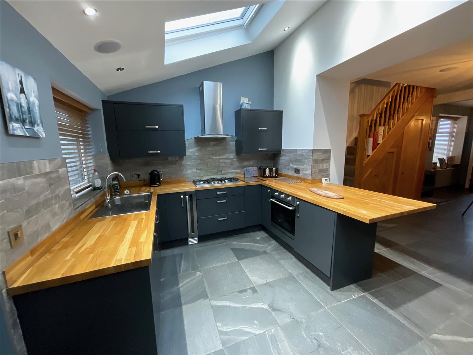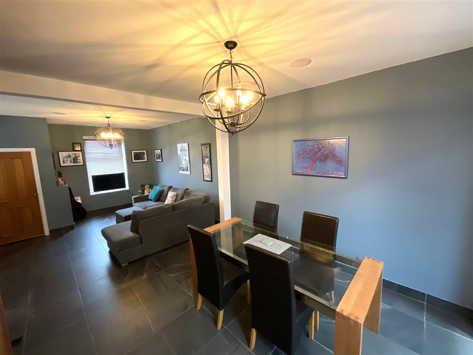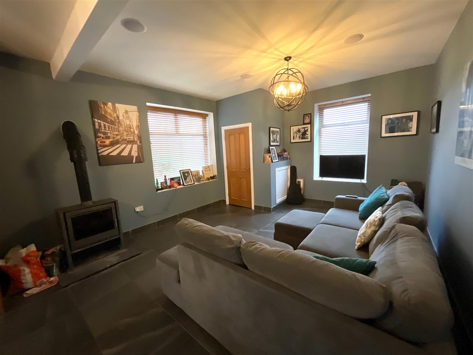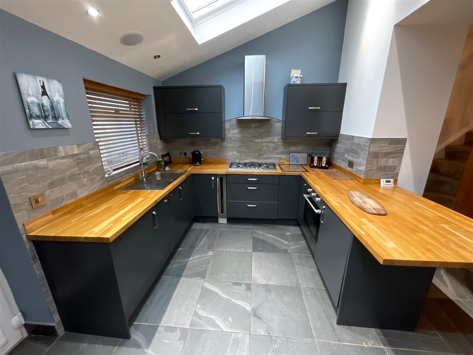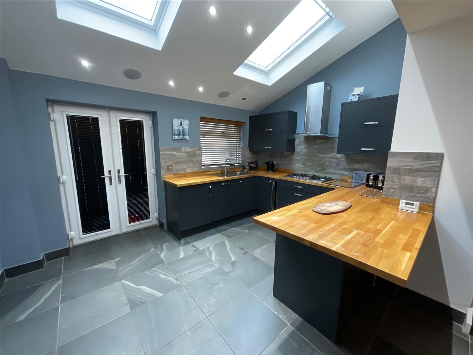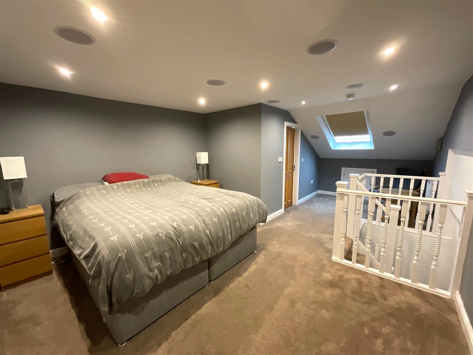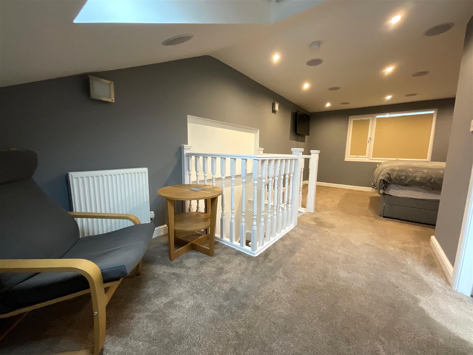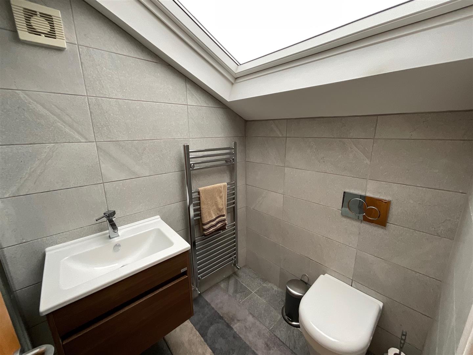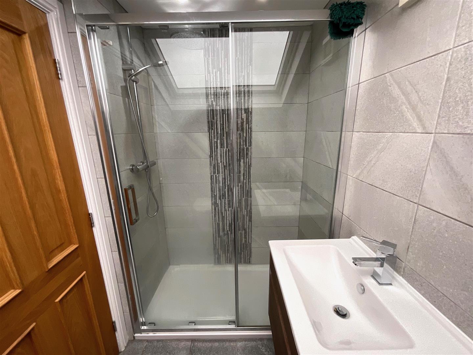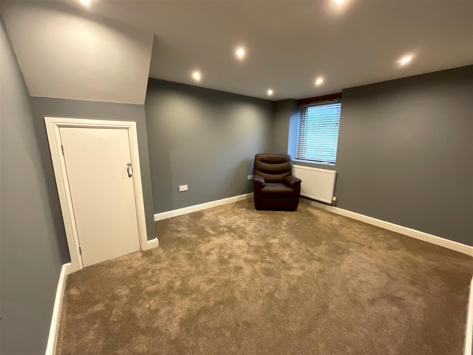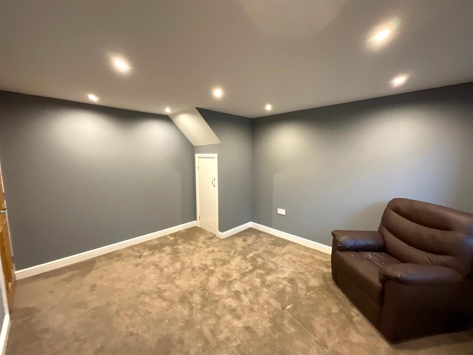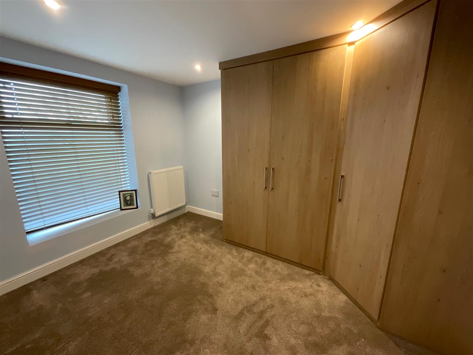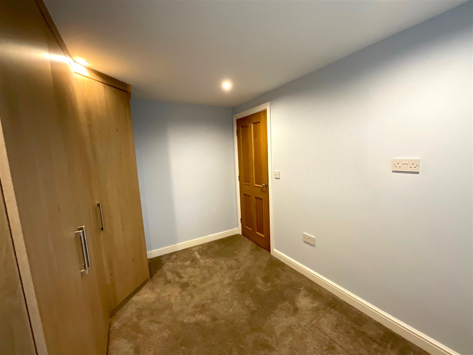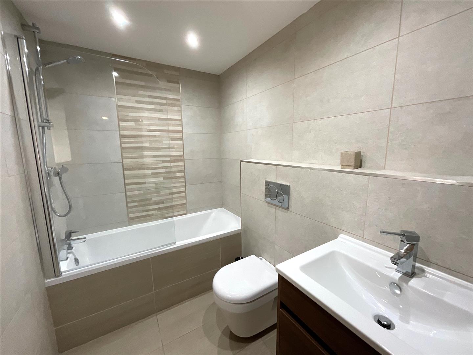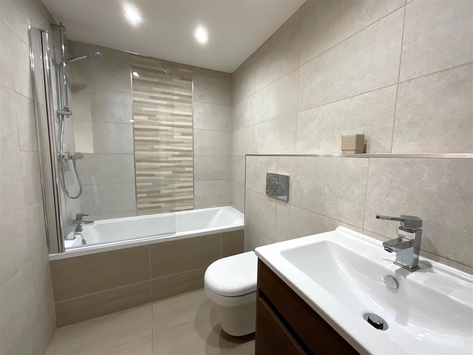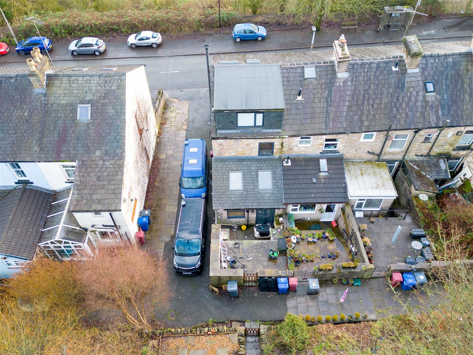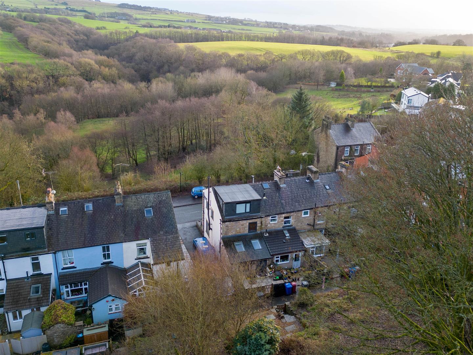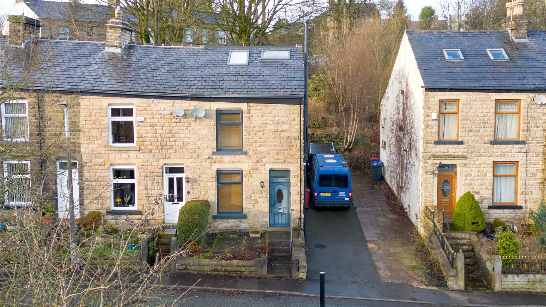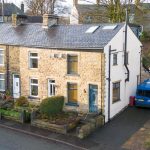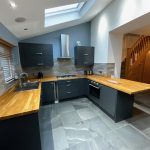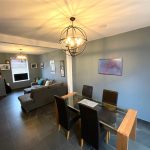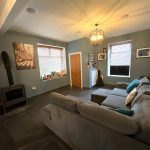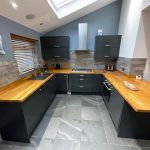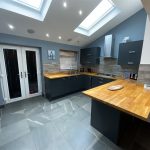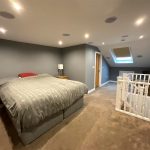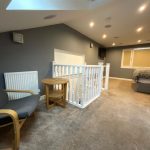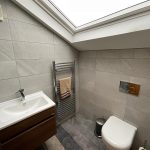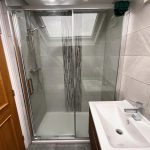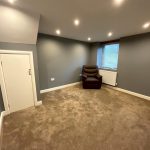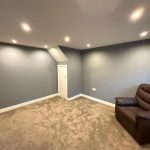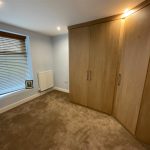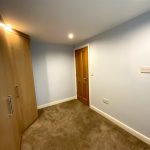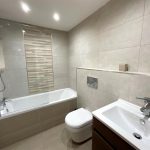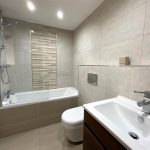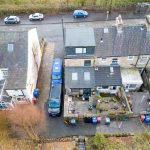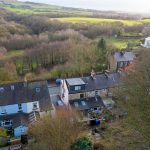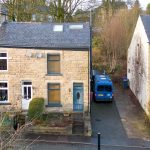Wellington Road, Turton, Bolton
Property Features
- Immaculately Presented Stone Cottage
- Two Double Bedrooms Plus Loft Room
- Property Set Over Three Levels
- Substantial Open Plan Living Space
- Kitchen Fitted with Integrated Appliances
- Two Bathrooms, Yard To Rear
- Viewing Essential To Appreciate Size & Location
Property Summary
Full Details
Entrance Vestibule 1.27m x 1.24m
With a front facing UPVC entrance door opens into the vestibule with tiled flooring.
Lounge 4.34m x 4.14m
With front and side facing UPVC windows, tiled flooring, feature fireplace with with gas fire, two centre ceiling lights, under stairs storage and stairs ascending to the first floor landing.
Dining Room 4.22m x 4.14m
Kitchen 4.34m x 3.23m
With two velux windows, tiled flooring, power points, a range of wall and base units with solid wood work surfaces, inset sink and drainer unit, built in electric oven, gas hob with extractor hood, integrated dishwasher, inset spotlights and French doors to the rear.
Alternative View
First Floor Landing
With a side facing window, radiator and stairs ascending to the second floor landing.
Alternative View
Bedroom One 3.81m x 3.25m
With a rear facing UPVC window, radiator, TV point, power points and inset spotlights.
Bedroom Two 3.40m x 2.51m
With a front facing UPVC window, fitted wardrobes, radiator, inset spotlights and power points.
Bathroom 2.41m x 1.42m
Fully tiled with a side facing UPVC window, tiled flooring, heated towel rail, extractor fan, three piece suite compromising; panel enclosed bath with power shower over and screen, low flush WC and hand wash basin with vanity unit.
Loft Room 4.06m x 3.33m
With a velux window and a rear facing UPVC window, radiator, power points and inset spotlights.
Bathroom Two 2.34m x 1.45m
Fully tiled with a velux window, tiled flooring, heated towel rail, extractor fan, walk in shower cubicle with mains fed shower, low flush WC and hand wash basin with vanity unit.
Rear Courtyard
An enclosed and low maintenance courtyard and patio area.
