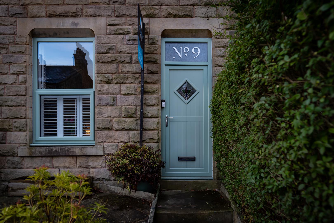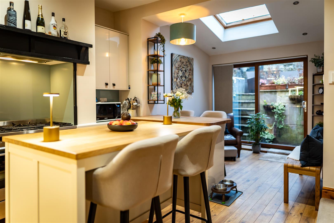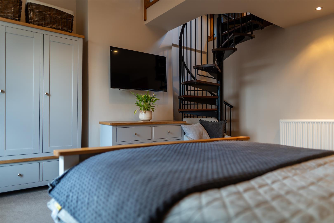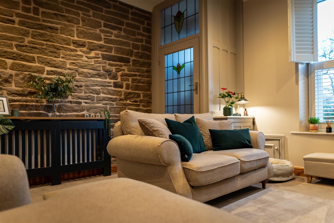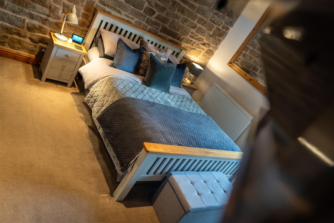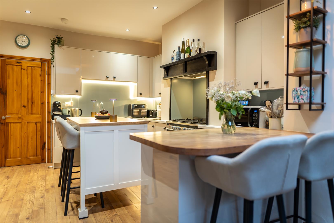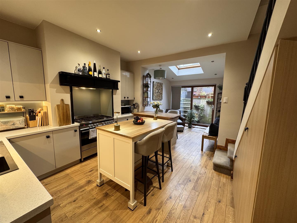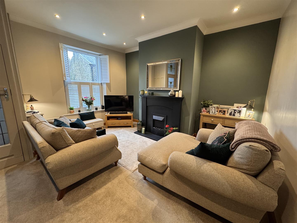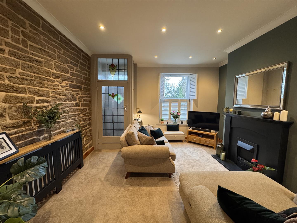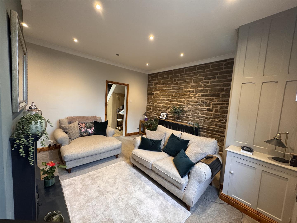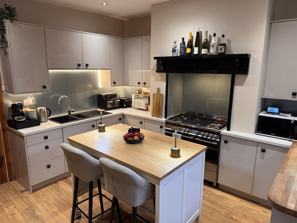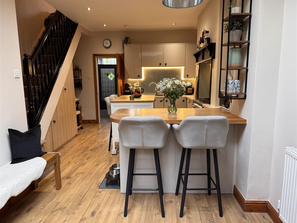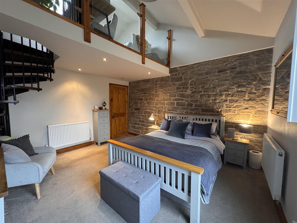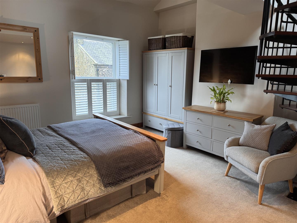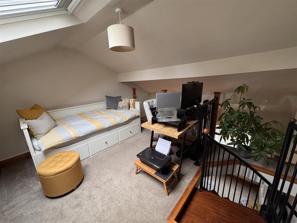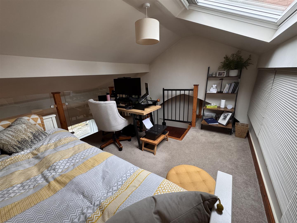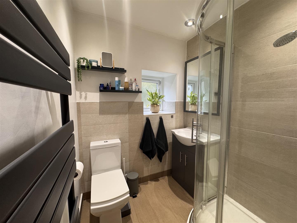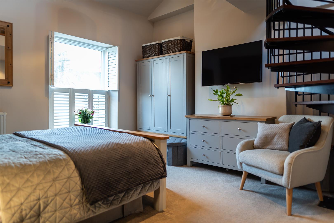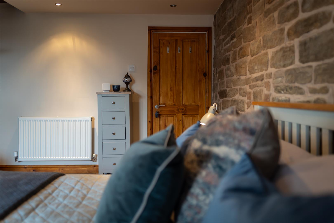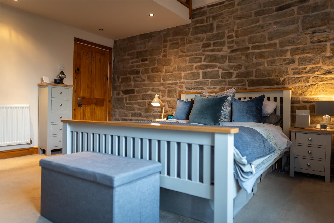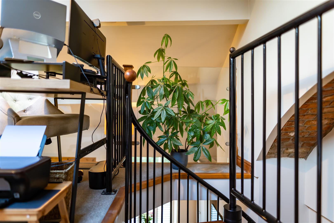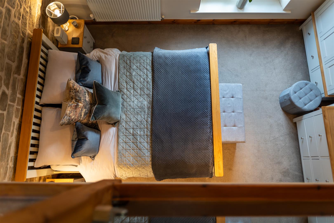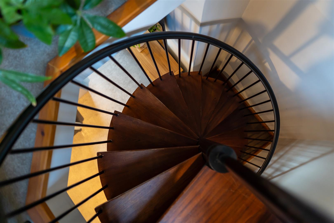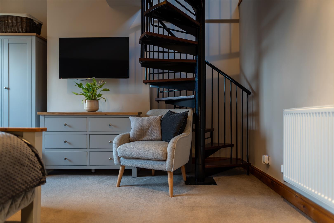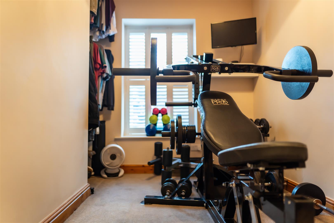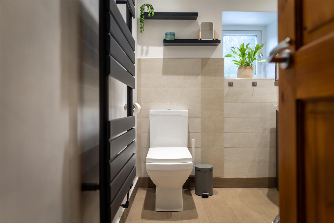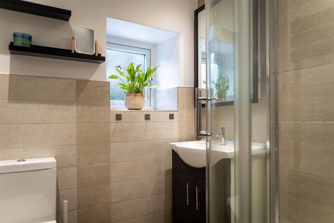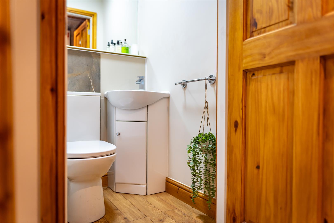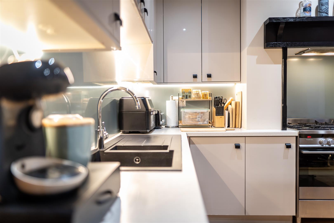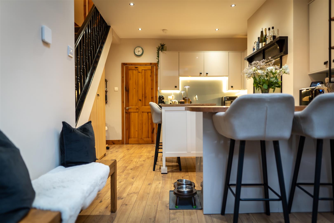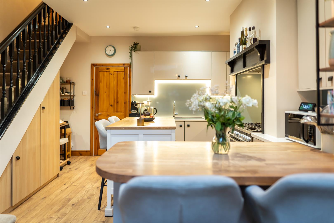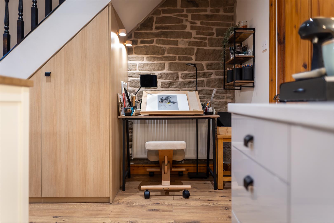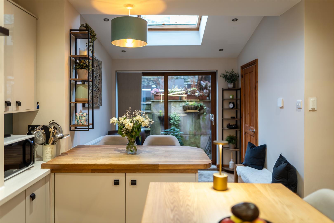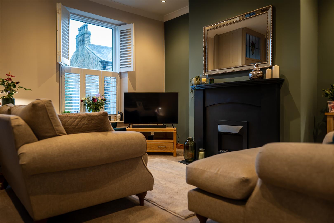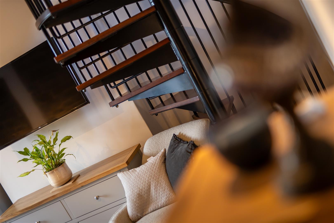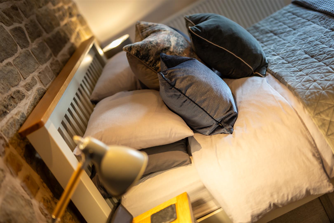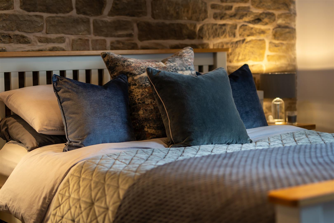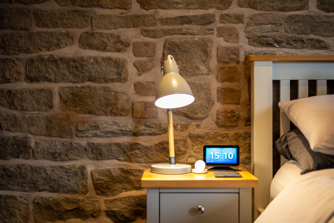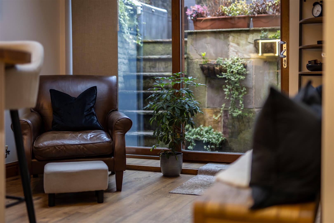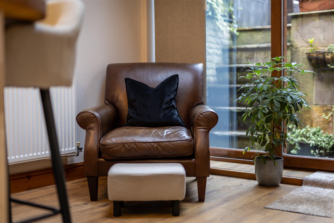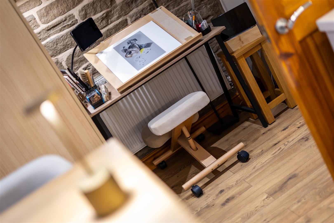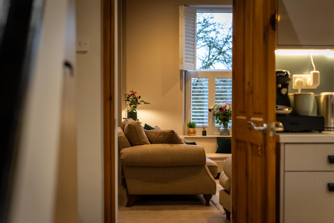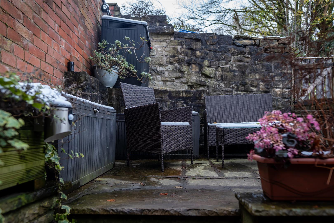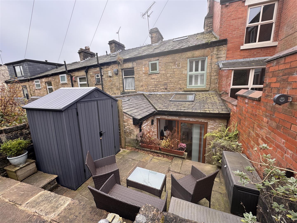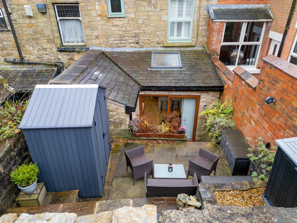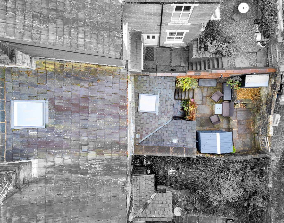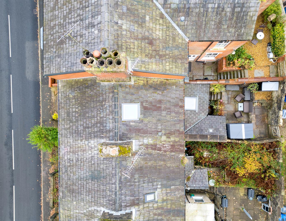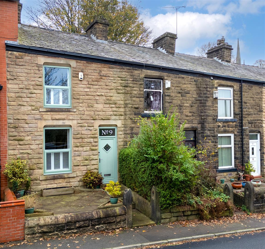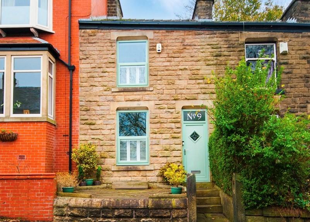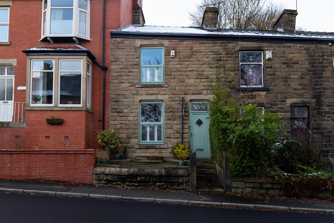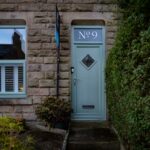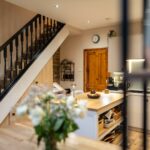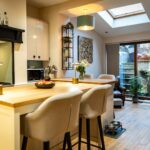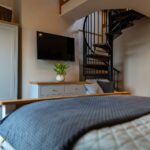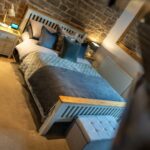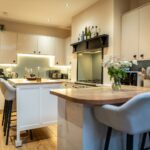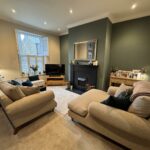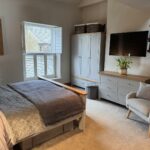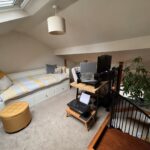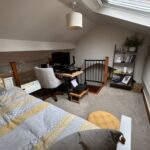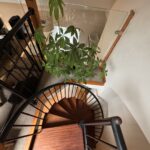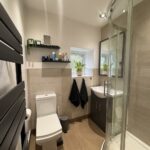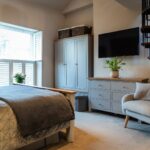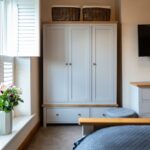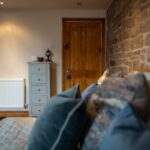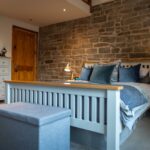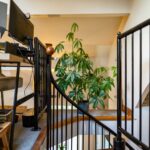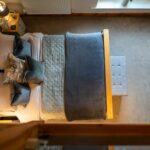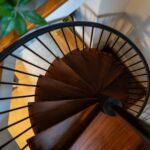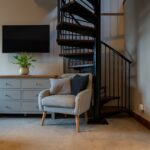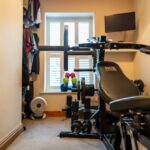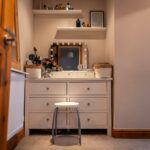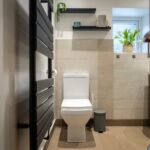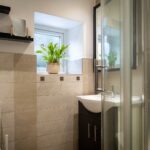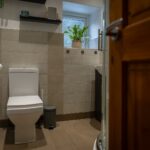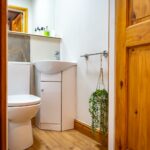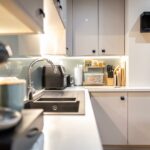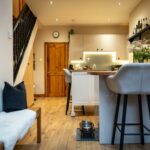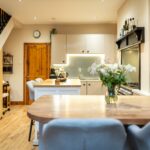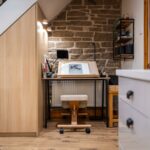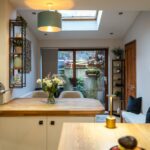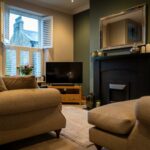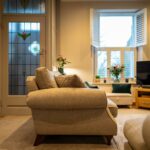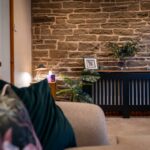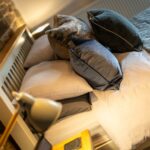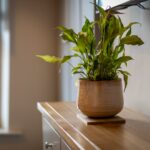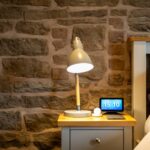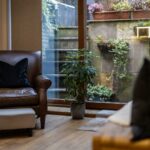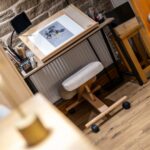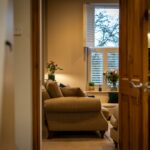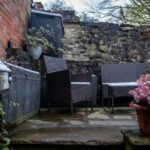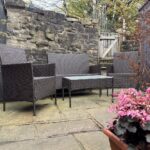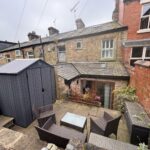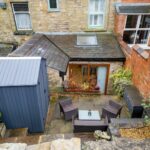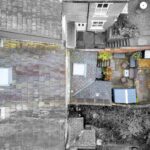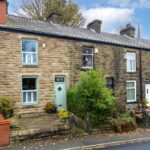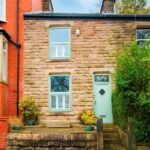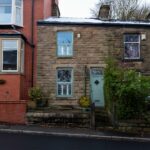Wellington Road, Turton, Edgworth, Bolton
Property Features
- Immaculate Stone Cottage With Character & Finished To A High Standard
- Features Two Bedrooms & a Spacious Mezzanine Area.
- Period Features & Exposed Stone Walls Throughout
- Located In A Quiet & Well Sought After Area In Edgworth
- Open Plan Kitchen/Breakfast Area, With Sperate Utility Room & Downstairs WC
- Close To Local Village Shops, Transport Links & Stunning Countryside Walks & Reservoirs
- Private Raised Flagged Patio Area, Close To Countryside Walks
- A Must See!!! To Appreciate Charm, Finish, Size & Location Of Property
Property Summary
Inside, the cottage is surprisingly spacious, starting with an entrance vestibule that leads into a welcoming lounge and an open-plan dining kitchen. A utility room and a downstairs WC provide added convenience.
Upstairs, there are two bedrooms, with the main bedroom featuring an impressive mezzanine, which would make an ideal office or additional living space. A stylish three-piece shower room completes the first floor. Outside, the property boasts a flagged garden at the front and a private, stone-paved patio at the rear that is not overlooked, adding a peaceful outdoor retreat.
Full Details
Porch 1.02m x 0.99m
Composite door to front elevation, with original stain glass wooden door leading in to living room.
Living Room 4.27m x 4.32m
uPVC double glazed window to front elevation with shutters, exposed original stone wall, feature fireplace with gas fire, coving, inset spots, gas central heating radiator and access through to open plan kitchen/diner.
Alternative View
Open Plan Kitchen/Diner 3.63m x 6.65m
Fitted with a range of modern wall and base units with integrated fridge x 2 and freezer, five ring range cooker, modern extractor, one and half inset sink with mixer tap, quartz worktops and splashback, island with wooden worktops, breakfast area with wooden worktop and seating for two, laminate wood flooring, inset spot lights, downlights, gas central heating radiator, sliding double doors leading to courtyard and access to utility room and downstairs wc.
Alternative View
Utility Room 1.04m x 2.69m
Space for washing machine and dryer, storage units, combi boiler, centre ceiling light, laminate wood flooring and access to downstairs wc.
Downstairs WC
Fitted with a two piece suite, comprising of low level wc, wash hand basin, laminate wood flooring, centre ceiling light & gas central heating radiator.
First Floor
Leading off to Master bedroom with Mezzanine, Bedroom two and shower room
Master Bedroom 4.34m x 4.27m
uPVC double glazed window to front elevation with shutters, exposed original stone wall, inset spots, gas central heating radiator, centre ceiling light and inset spots with spiral staircase leading up to mezzanine.
Alternative View
Mezzanine 4.29m x 3.20m
Velux window to rear elevation, glass mezzanine, centre ceiling light and storage cupboards.
Alternative View
Bedroom Two 2.44m x 3.78m
uPVC double glazed window to rear elevation with shutters, centre ceiling light and gas central heating radiator.
Bathroom 1.75m x 2.31m
uPVC double glazed frosted window to rear elevation, fitted with a three piece suite, comprising of walk in shower, low level wc and hand wash basin with vanity unit below, inset spots, modern heated radiator, part tiled walls and laminate wood flooring.
Rear Courtyard
Steps leading to a raised private flagged courtyard, with gate access to rear.
