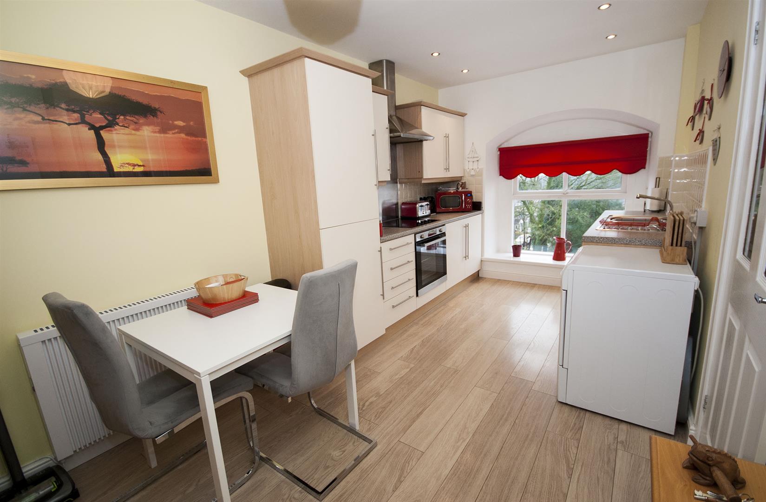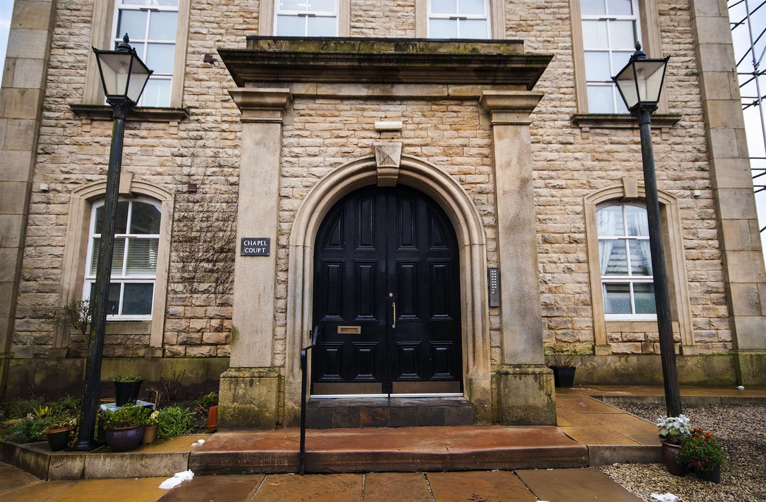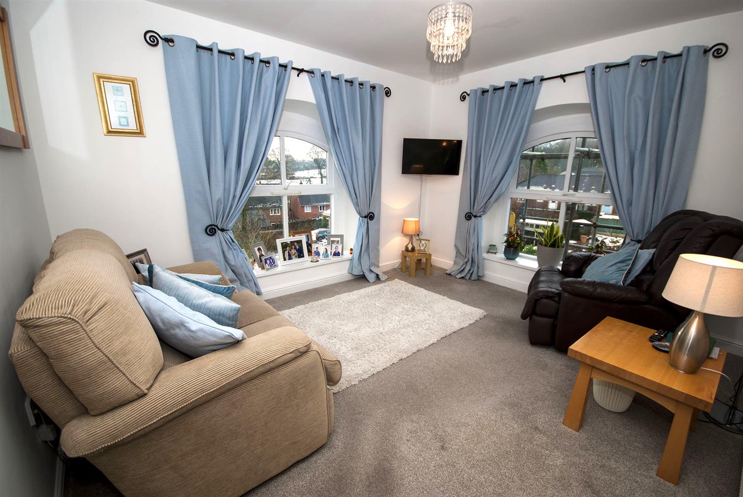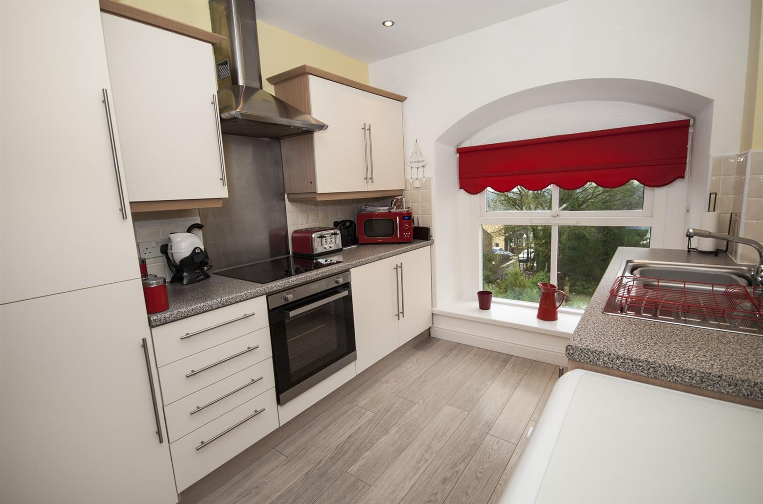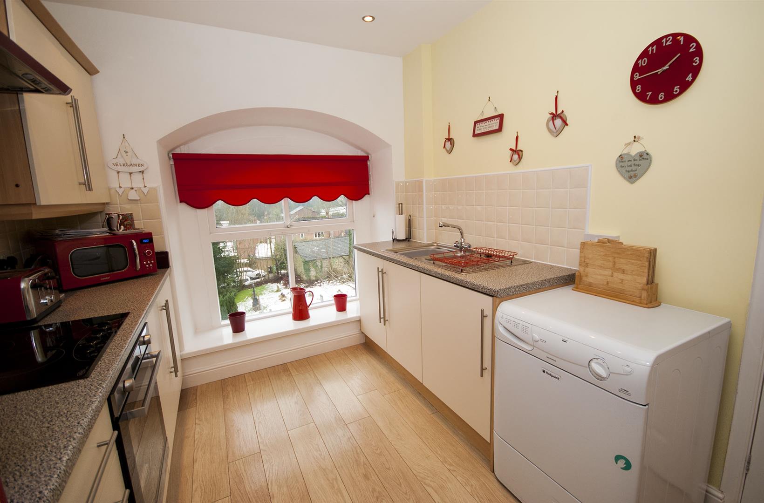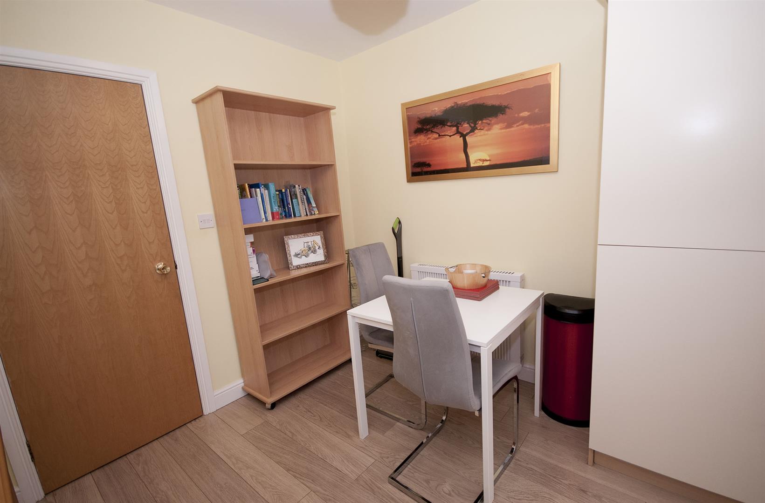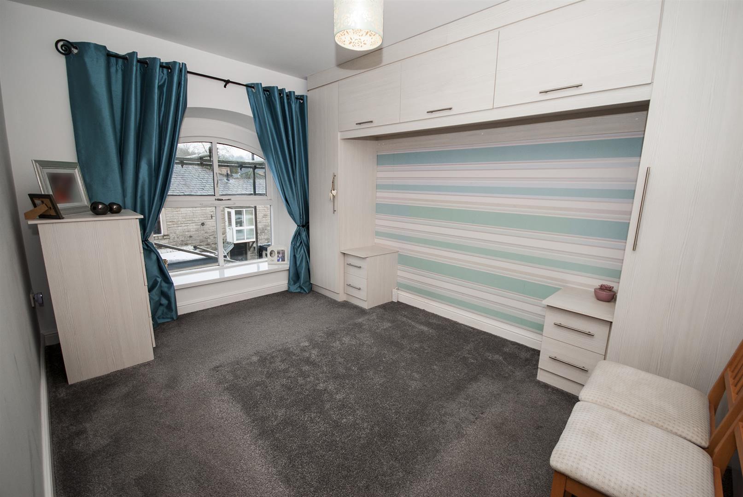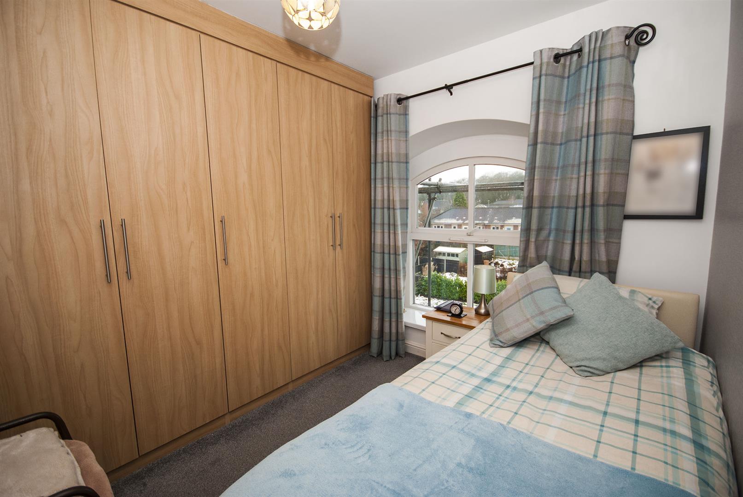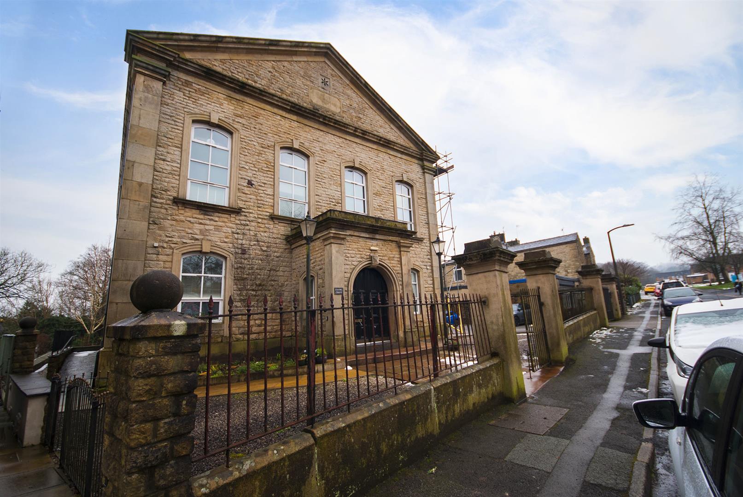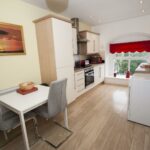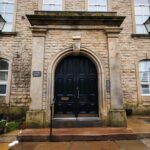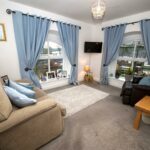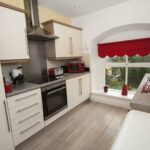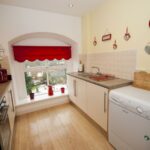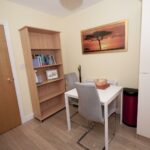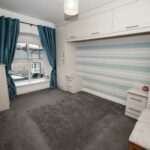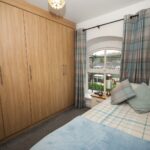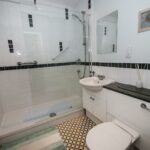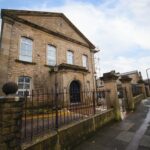Wesley Street, Tottington, Bury
Property Features
- Spacious & Beautifully Presented
- Second Floor Lift Served Apartment
- Small Development Converted 2004
- Ideal Position within Tottington Village
- Bus Stop & Doctors Surgery on your Doorstep
- Dining Kitchen With Fitted Appliances
- Secure Parking, Communal Gardens
- Unfurnished & Available 20th January
Property Summary
Accessed via communal entrance hall with stairs and a lift to upper floors, the apartment itself can be found on the second floor and comprises in brief; entrance hallway, lounge, fitted dining kitchen with integrated appliances, two bedrooms (both with fitted wardrobes) and a bathroom with a double walk in shower units. To the outside there are communal gardens and an allocated parking space within the secure parking area beyond the development's electric gates.
Full Details
Entrance Hall
With spotlighting, intercom system, loft hatch opening to a generous loft space, and cupboard housing water tank and providing additional storage.
Lounge 12.5 x 10.9
With dual aspect double glazed arch windows, electric wall radiator, tv point and power points.
Kitchen/ Dining Area 15.9 x 8.2
With a double glazed arch window, laminate wood effect flooring, electric wall radiator and ample power points. Kitchen area fitted with a range of wall and base units with contrasting work surfaces, inset 1.5 sink and drainer unit, built in electric oven, electric hob with extractor hood, integrated washing machine and fridge/ freezer, plus a free standing tumble dryer to remain.
Master Bedroom 12.6 x 9.4
With a double glazed arch window, fitted wardrobes, bedside units and matching drawers, electric wall radiator and power points.
Bedroom Two 8.7 x 7.6
With a double glazed arch window, fitted wardrobes, electric wall heater and power points.
Shower Room 7.3 x 5.4
Tile effect flooring, heated towel rail, shower point, extractor fan, walk in double shower unit with mains fed shower, low flush WC and hand wash basin with vanity unit.
Communal Gardens
Situated to the rear, communal gardens are well kept and available for all residents to enjoy.
Parking
Fob access to a secure parking area. The apartment comes with an allocated parking space.
