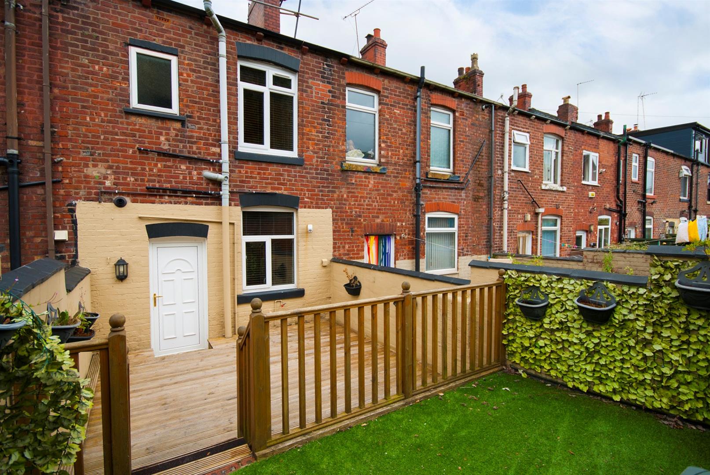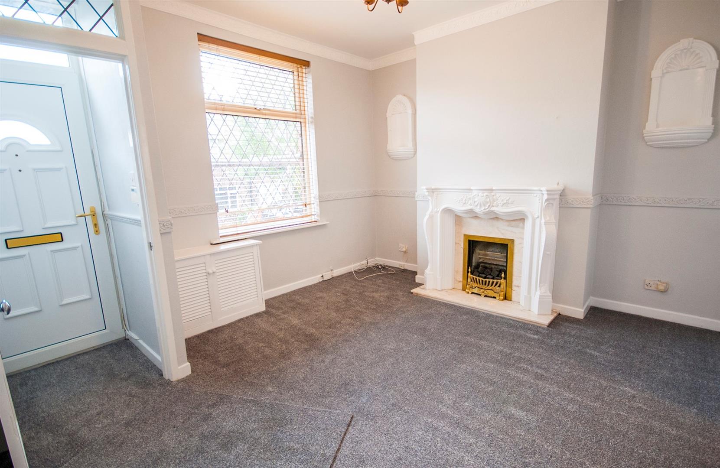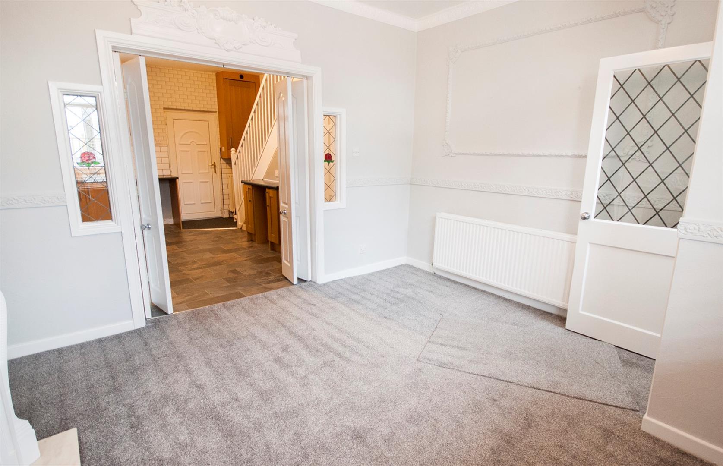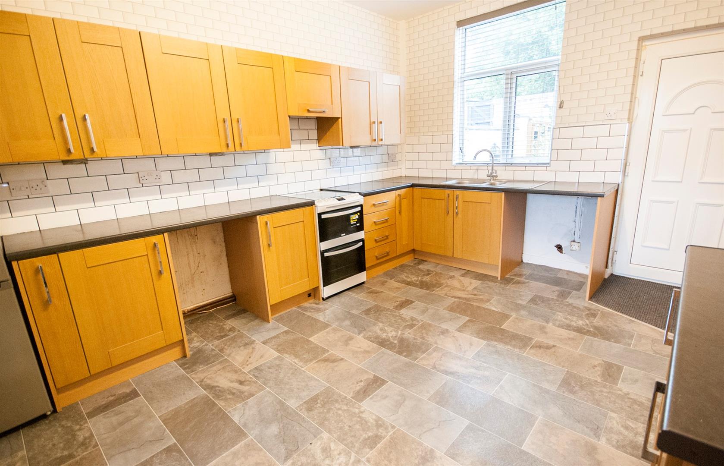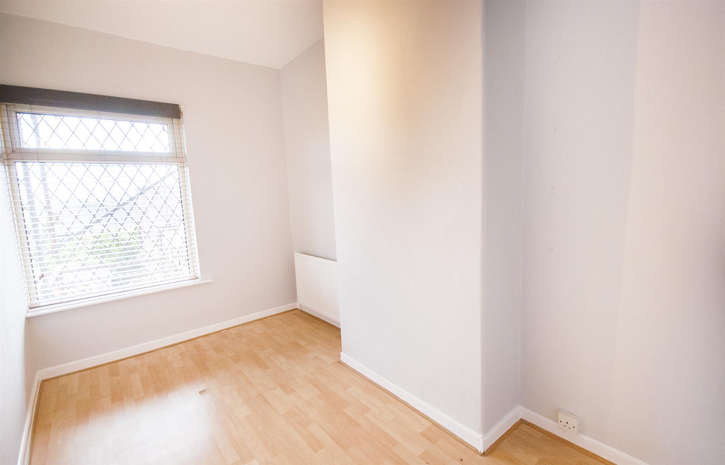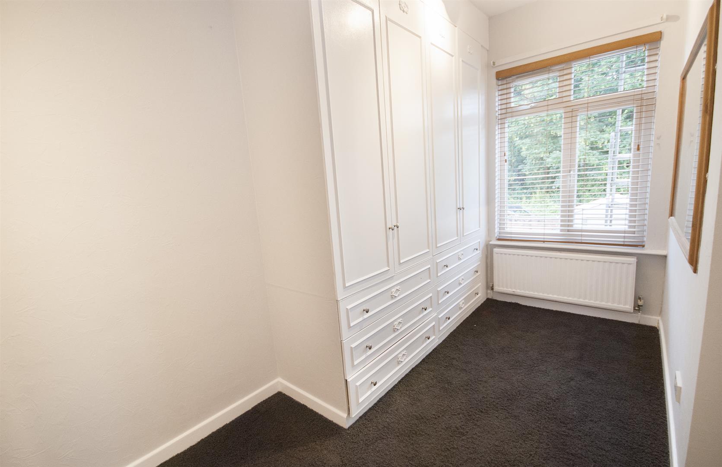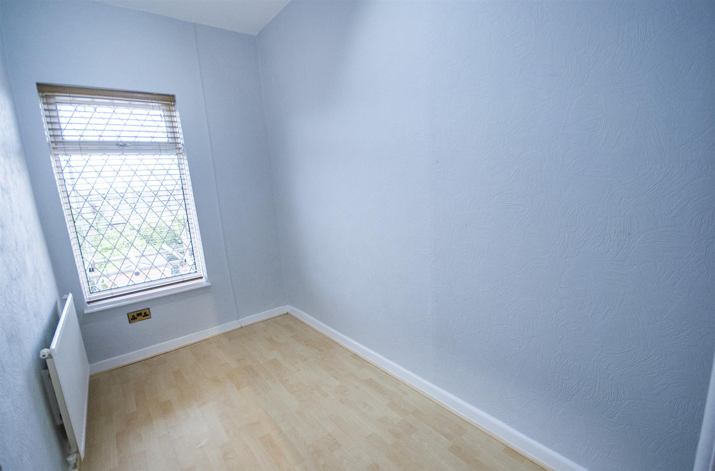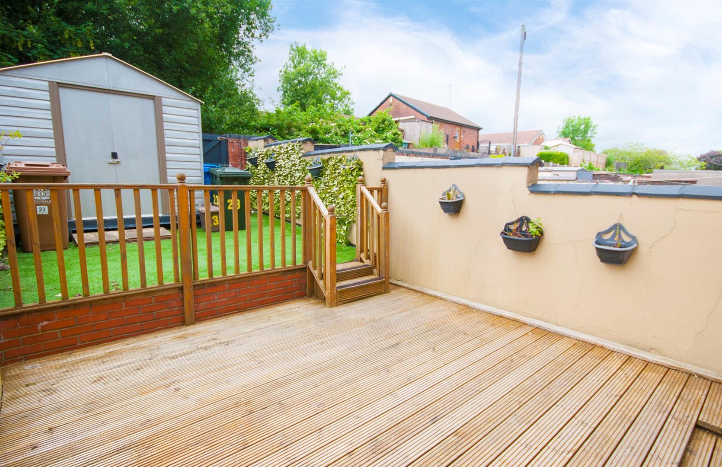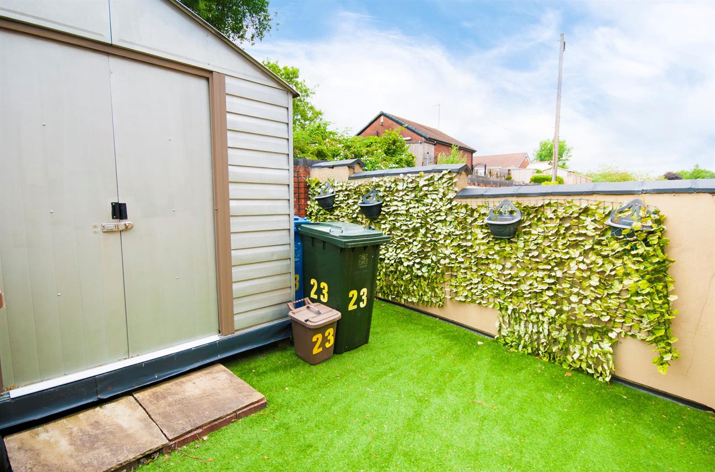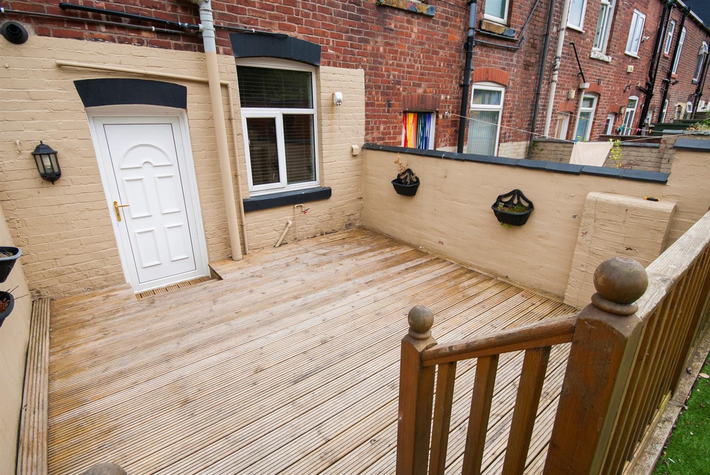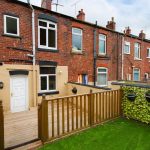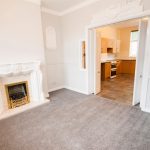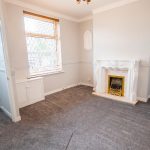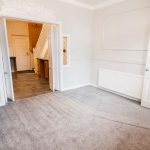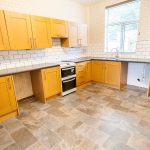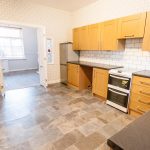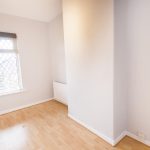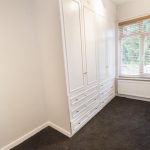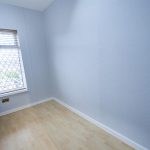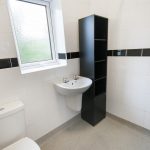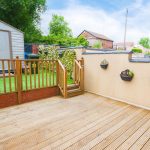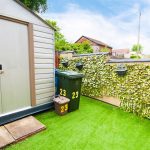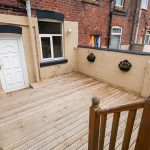West Street, Middleton, Manchester
Property Features
- Newly Refurbished & Well Presented
- Well Situated Close to Amenities
- Lounge Opening to a Spacious Kitchen
- Three Bedrooms & Wet Room
- Offered Unfurnished & Available Now
- Early Enquiry Strongly Encouraged
Property Summary
Full Details
Entrance
Front door opens into an entrance vestibule, with an inner door opening to the lounge.
Lounge 4.19m x 3.58m
With a front facing UPVC window, ornate coving and centre ceiling rose, feature fireplace with gas fire, radiator, TV point, telephone point and power points. Folding French doors open into the kitchen.
Kitchen 4.34m x 4.01m
With a rear facing UPVC window, tile effect flooring, under stairs cupboard, radiator and power points, fitted with a range of wall and base units with contrasting work surfaces, inset 1.5 sink and drain unit, gas cooker with extractor hood included, plumbing for a washing machine, space for a fridge freezer, stairs ascending tot he first floor and UPVC door opening onto the decking area.
First Floor Landing
With power points and access to the loft.
Bedroom One 3.58m x 2.21m
With a front facing UPVC window, laminate wood effect flooring, radiator and power points.
Bedroom Two 3.96m x 2.18m (min 1.32m to robes)
With a rear facing UPVC window, fitted wardrobes, radiator and power points.
Bedroom Three 3.20m x 1.75m
With a front facing UPVC window, laminate wood effect flooring, radiator and power points.
Wet Room 1.91m x 1.45m
Fully tiled with a rear facing UPVC window, extractor fan, electric shower, low flush WC and hand wash basin.
Rear Garden
An enclosed low maintenance garden featuring a decked seating area, an area of faux lawn and a good size storage shed.
