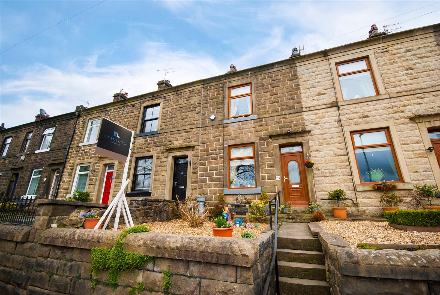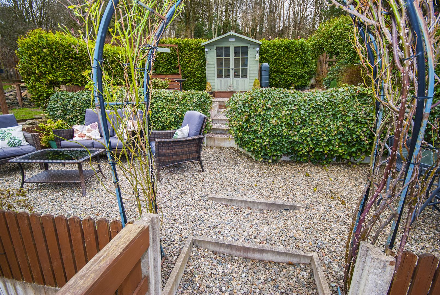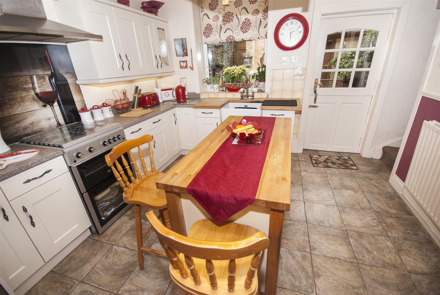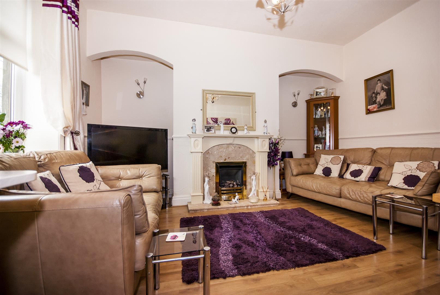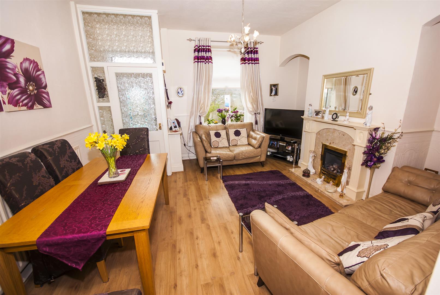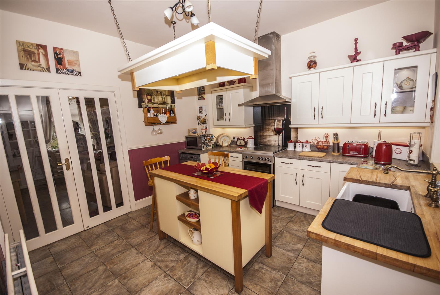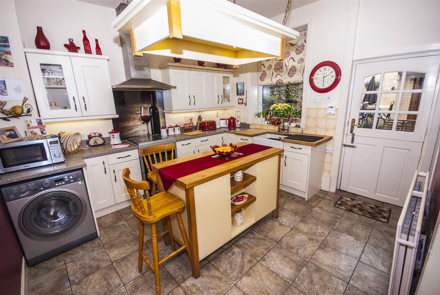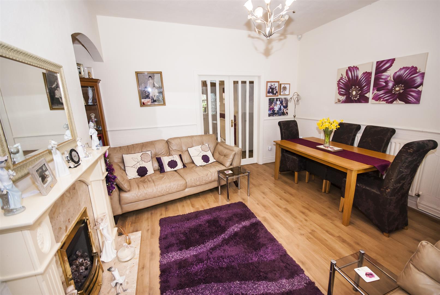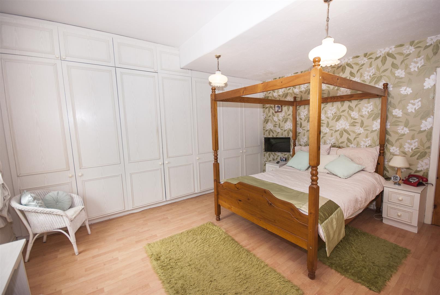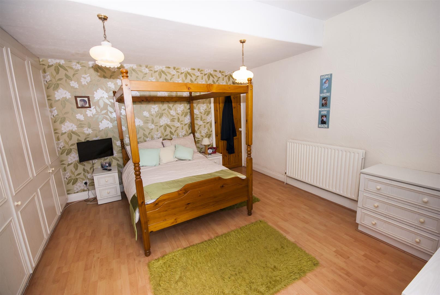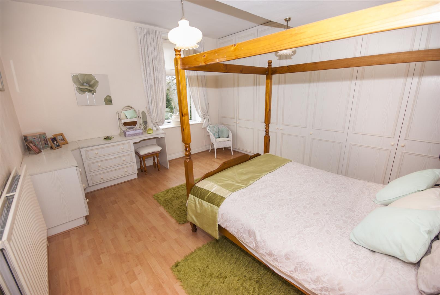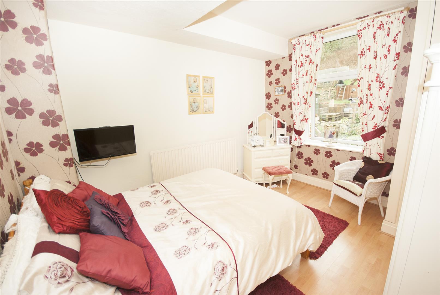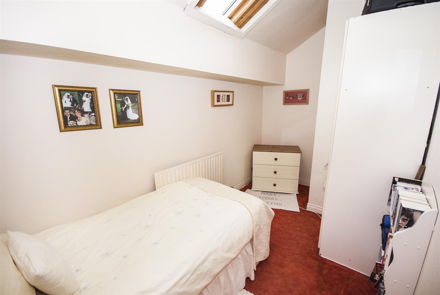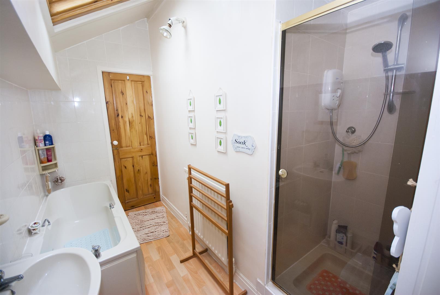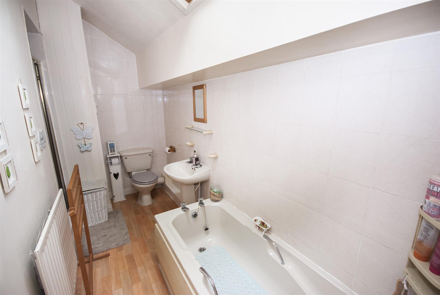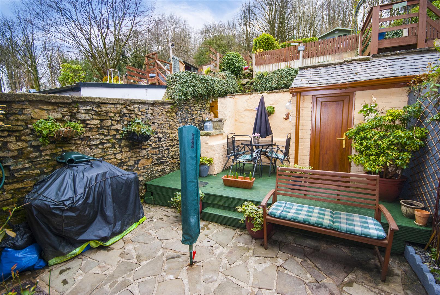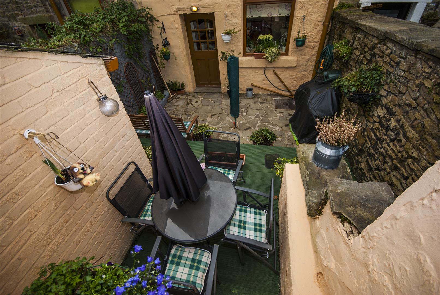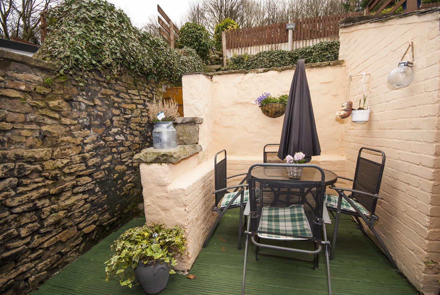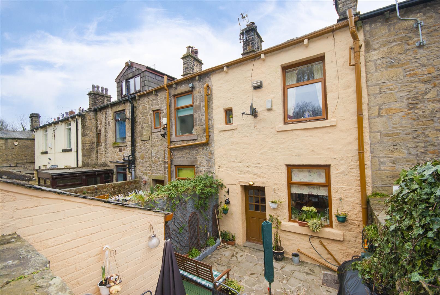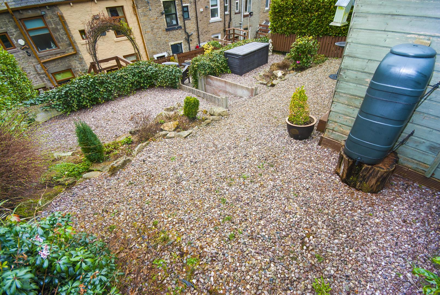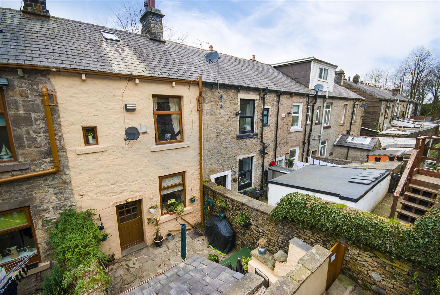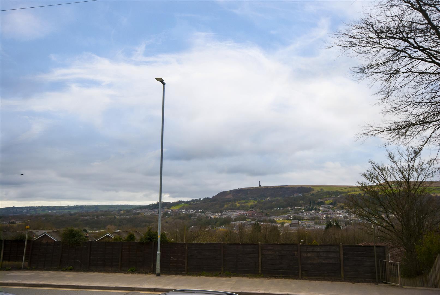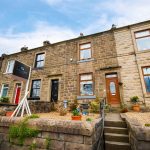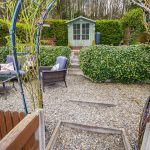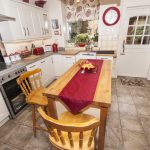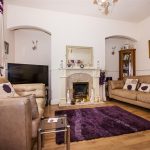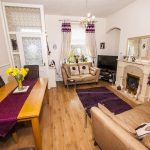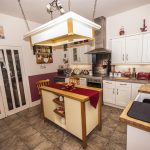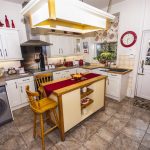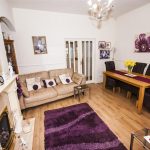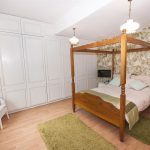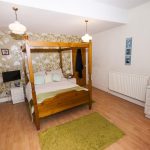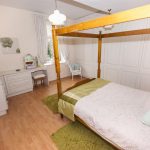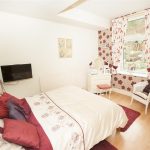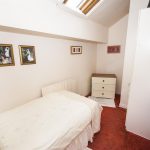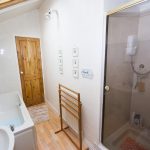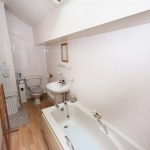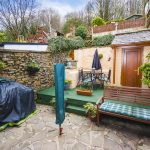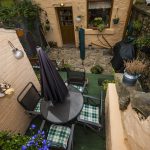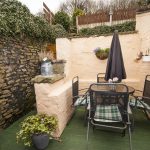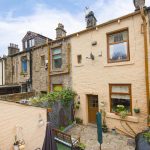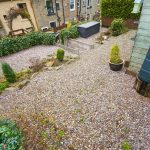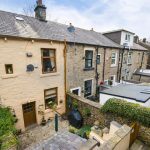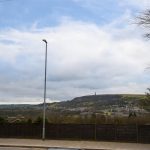Whalley Road, Ramsbottom, Bury
Property Features
- Well Presented, Spacious Three Bedroom Property
- Stone Fronted Mid Terrace, Set Over Three Levels
- Panoramic Views Overlooking Holcombe Hill
- Kitchen/Diner with French Doors To Living Room
- Gardens To Front & Rear With Additional Garden Area
- Gas Central Heating & Double Glazing Throughtout
- Sought After Location, Close to Ramsbottom Town Centre
- Viewing Essential to Appreciate Charm of Property
Property Summary
Full Details
Porch
uPVC door to front elevation, light, laminate wood flooring, entrance to living room
Living Room 4.50m x 4.39m
uPVC Double glazed window to front elevation with views overlooking peel tower, wooden fire surround with marble hearth and living flame fire, laminate wooden flooring, centre ceiling light, gas central heating radiator, french doors leading into kitchen giving open plan living.
Kitchen/Diner 3.61m x 4.39m
uPVC double glazed window to rear elevation overlooking private garden, fitted with a range of of wall and base units, belfast sink with traditional mixer tap and wooden worktops, moving island with downlights, four ring hob with electric oven and modern chimney extractor, splash back tiles, down lights, space for washing machine, space for fridge freezer, tiled flooring, spot lights, gas central heating radiator, stable door leading to rear yard and stairs to first floor.
Alternative View
First Floor
Leading off to Master Bedroom, Bedroom Two and stairs to second floor, double glazed to rear elevation, centre ceiling light.
Master Bedroom 4.29m x 4.39m
uPVC double glazed window to front elevation with views overlooking Peel Tower, fitted wardrobes and fitted drawer units, laminate wooden flooring, 2 x ceiling lights, gas central heating radiator.
Bedroom Two 3.71m x 3.20m
uPVC double glazed window to front elevation with views overlooking Peel Tower, fitted wardrobes and fitted drawer units, laminate wooden flooring, centre ceiling lights, gas central heating radiator.
Second Floor
Leading off to Bedroom Three and family bathroom
Bedroom Three 2.11m x 3.91m
Velux window, centre ceiling light, gas central heating radiator.
Bathroom 1.91m x 3.61m
Velux Window, fitted with a four piece suite, comprising of low level wc, wash hand basin, bath, walk in sperate shower, laminate wood flooring, gas central heating radiator, centre ceiling light.
Alternative View
Rear Yard
Flagged rear private yard with outbuilding, decked raised seating area, gate to rear additional shared garden and bin access.
Additional Garden Area
Beyond the private yard, there is an additional raised garden which is accessed by stairs and is rented off Marshalls Quarry for £4.00 a year. The gardens have been attached to the properties over a long period.
Front External
The property has a garden frontage with views overlooking Peel Tower and has pathway and steps to front entrance. Street parking is available to front of property.
