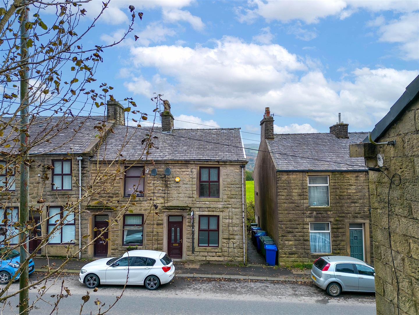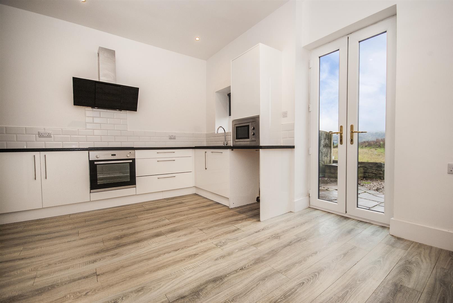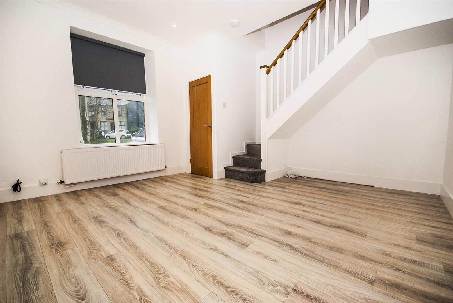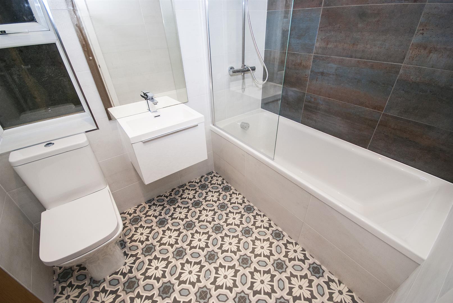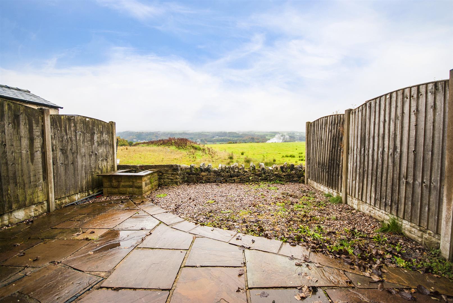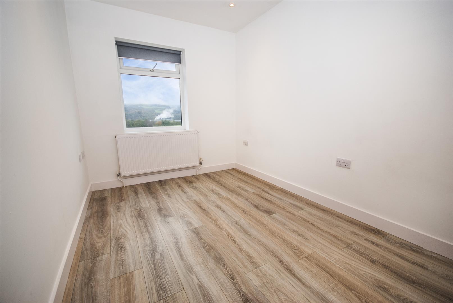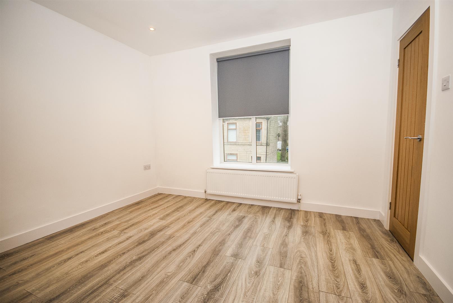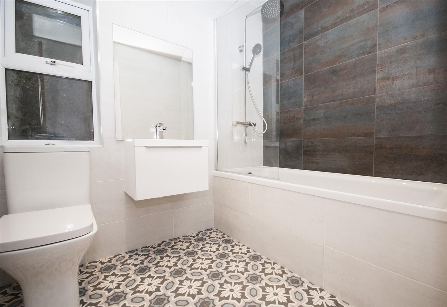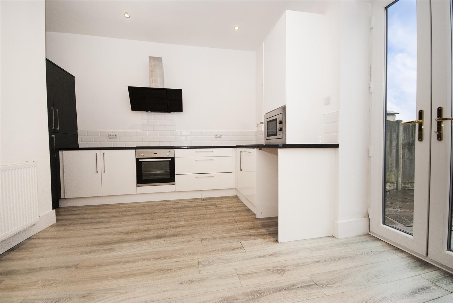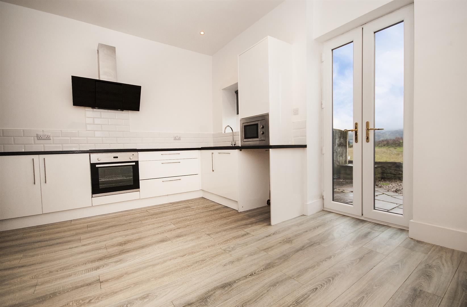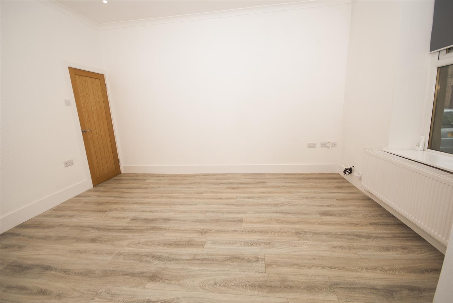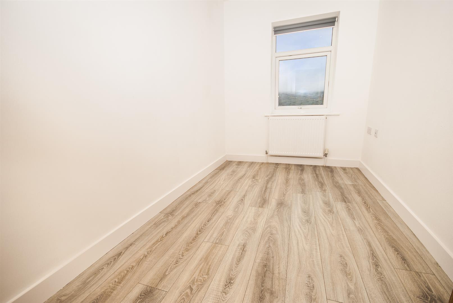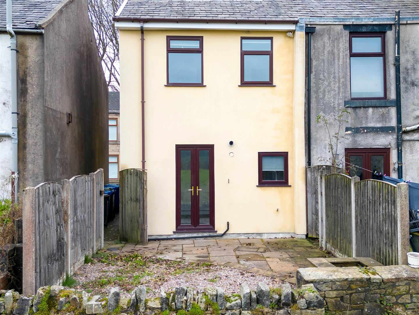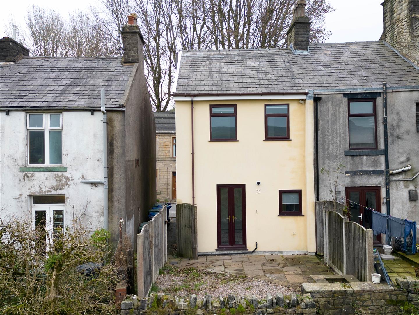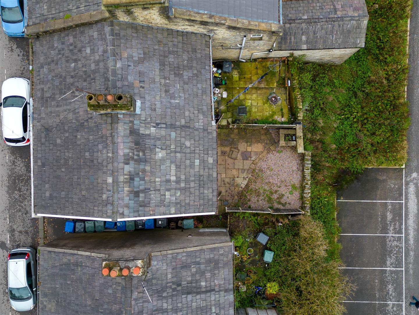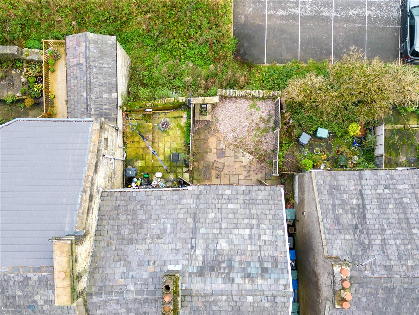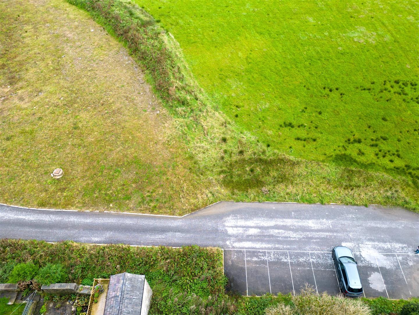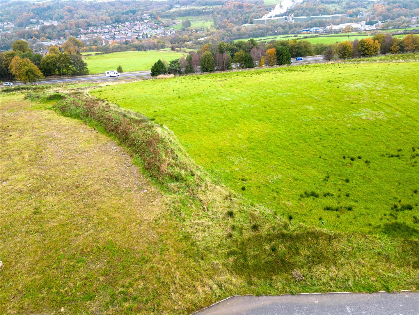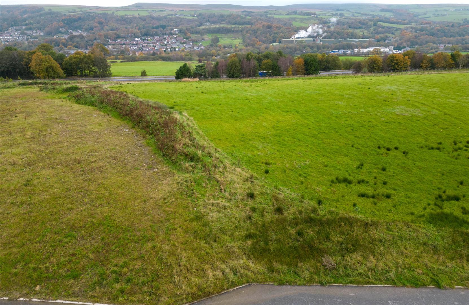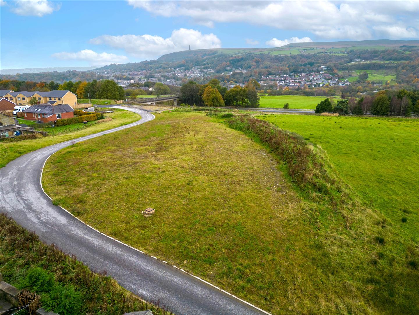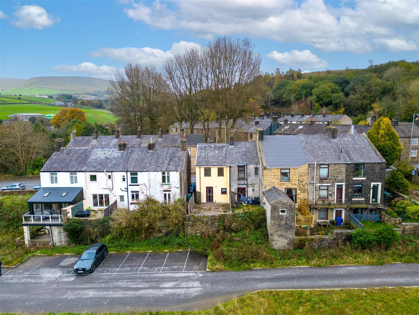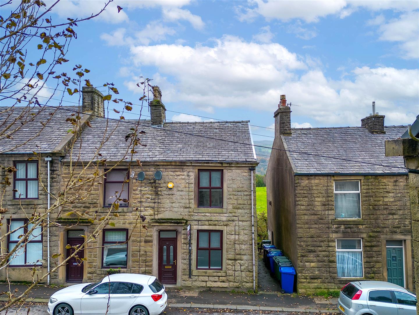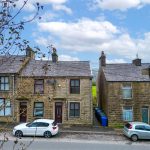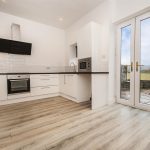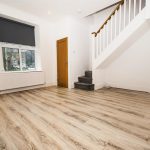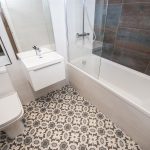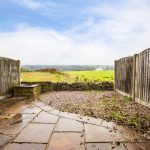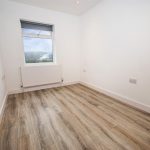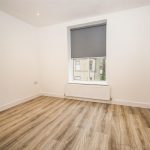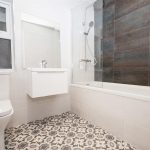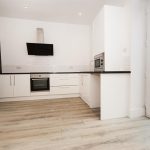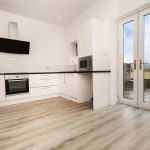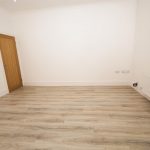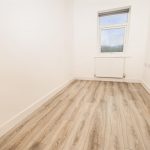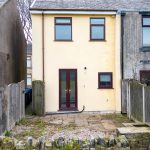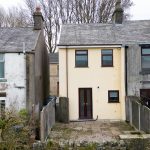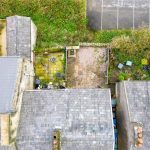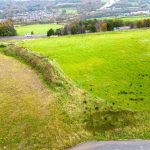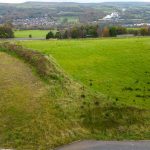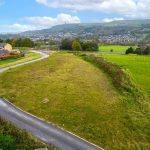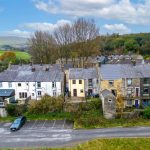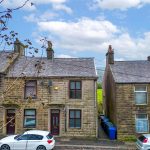Whalley Road, Ramsbottom, Bury
Property Features
- Well Presented Three Bedroom Mid Stone Terrace
- Sold With No Chain
- Fully Refurbished Throughout, To A High Standard
- Gas Central Heating & Double Glazed Throughout, With Cellar for Storage
- Open Plan Kitchen Diner with Double Patio Doors Leading to Rear.
- Stunning Rear Countryside Views & Private Courtyard
- Set In A Popular & Convenient Location, Close To Ramsbottom Town Centre
- Must Be Viewed to Appreciate Size, Finish & Location.
Property Summary
Discover this delightful end terraced property in the highly sort after area of Ramsbottom. Boasting three bedrooms, an open plan kitchen diner, lounge area, this home is perfect for modern family living.
Charles Louis Homes proudly presents this well-maintained end terraced gem, close to countryside walks and parks, while being conveniently close to excellent local schools.
Stepping into the inviting living room, we move through to an open-plan kitchen/dining area that flows with rear garden access via large bi fold doors. Ascend the staircase to the first floor, where we are greeted with a master bedroom with built in wardrobe, and a further two bedrooms, a family bathroom and access to the loft space is also contained here. Enjoy the comforts of gas central heating and double-glazed windows throughout the property.
Outside, the gardens at rear enhance the property's curb appeal and offer outstanding outdoor relaxation spaces.
A viewing is highly recommended, don't miss out on this opportunity to make this charming house your dream home.
Full Details
Porch 1.27m x 1.17m
uPVC entrance door opening into the porch, entrance matting and closet area
Living Room 4.65m x 4.22m
With a front facing uPVC double glazed bay window, laminate wood effect flooring, radiator, power points and stairs ascending to the first floor.
Open Plan Kitchen/Diner 1.80m x 2.69m
Wood effect laminate flooring, fitted with a range of wall and base units with a contrasting work top, inset 1 1/2 sink and drainer with a mixer tap, built in oven and induction hob with extractor fan, integrated dishwasher and space for a washing machine, integrated fridge freezer, inset ceiling spot lights and double patio doors leading to the rear garden.
Alternative View
Cellar 4.09m x 1.55m
Storage area and housing of the gas meter
First Floor Landing 1.80m x 1.80m
With a side facing uPVC double glazed window, radiator and loft access.
Master Bedroom 3.48m x 3.02m
Front facing uPVC double glazed window, radiator, power points, ceiling spot lights and access to the built in wardrobe
Bedroom Two 2.36m x 3.51m
Rear facing uPVC double glazed window, radiator, power points and ceiling spot lights
Bedroom Three 2.06m x 3.51m
Rear facing uPVC double glazed window, radiator, power points and ceiling spot lights
Family Bathroom 1.68m x 2.13m
Double glazed frosted window to side elevation, fully tiled walls and vinyl tiled flooring, fitted with a modern three piece bathroom suite, comprising of bath with shower and glass screen, low level WC and hand wash basin with vanity, chrome heated towel rail and inset spots.
Rear Courtyard
Private flagged patio area to rear with stunning countryside views
Alternative Views
